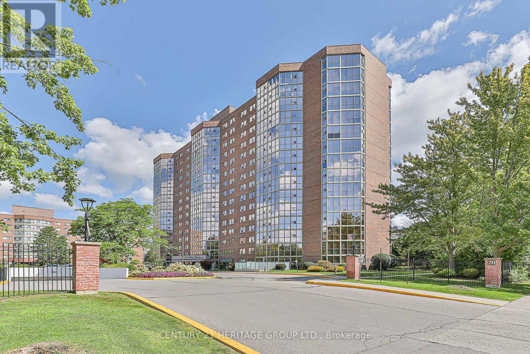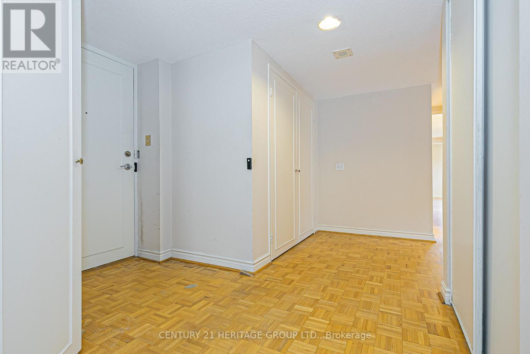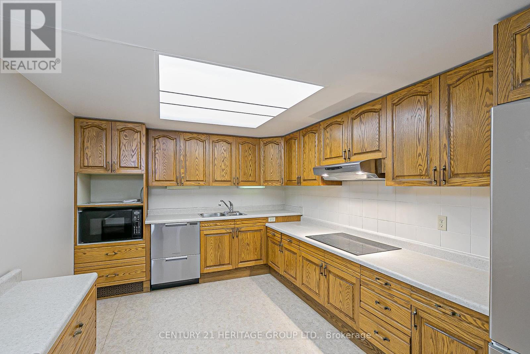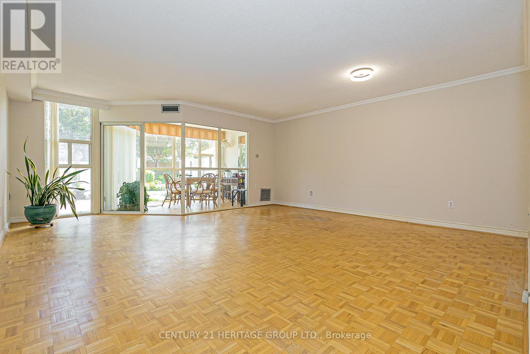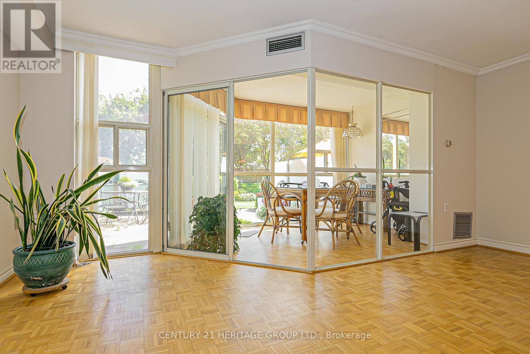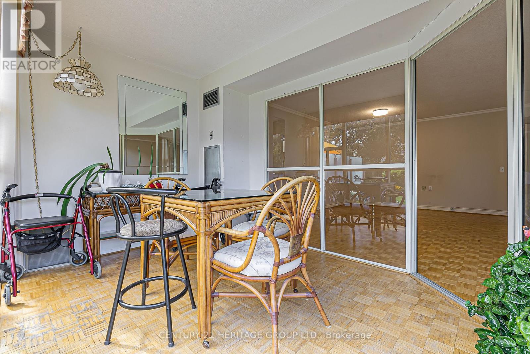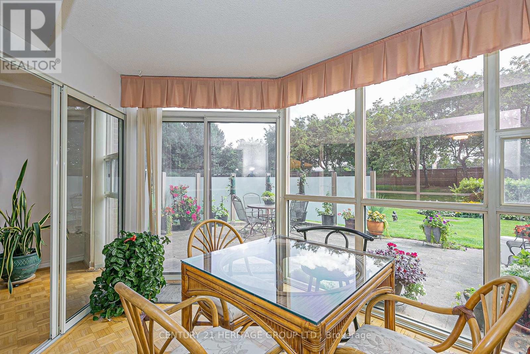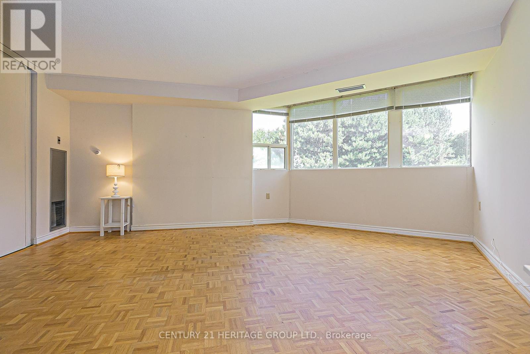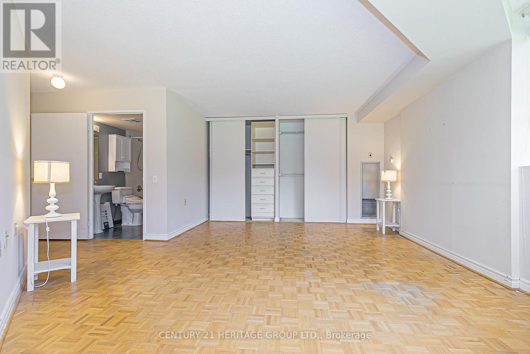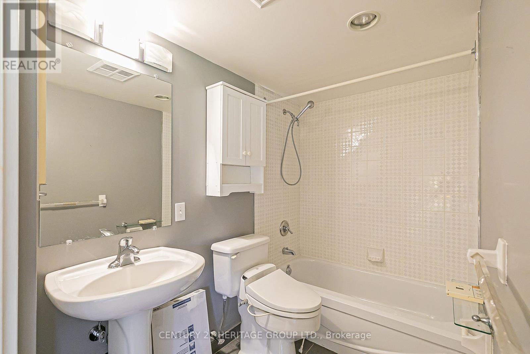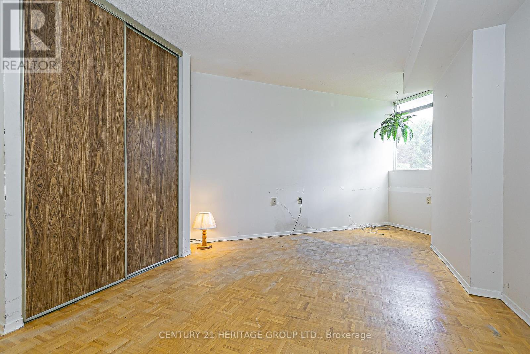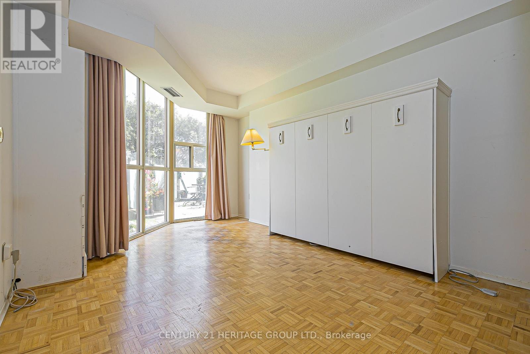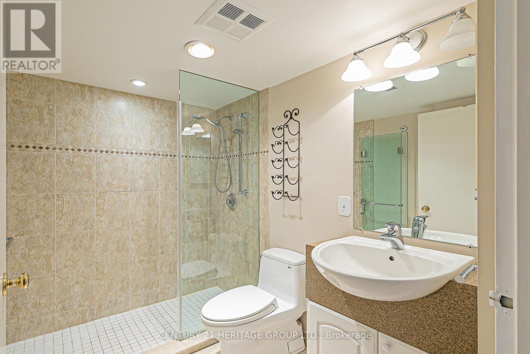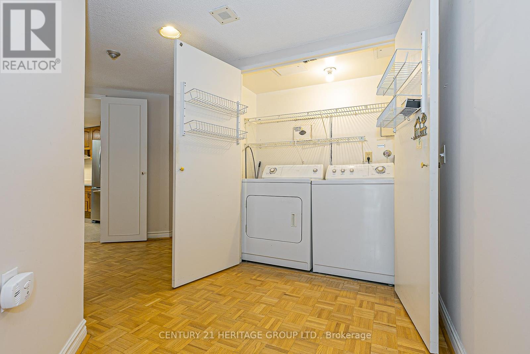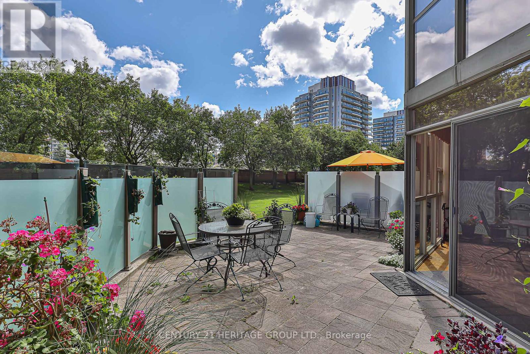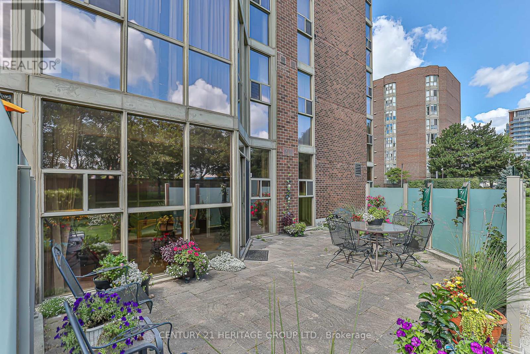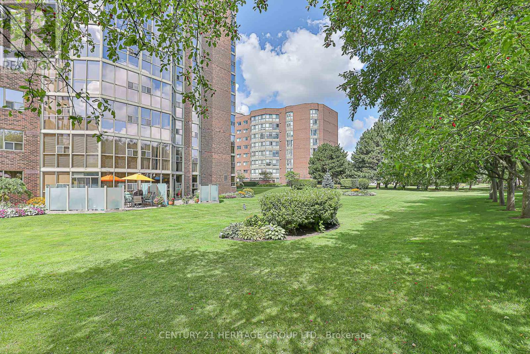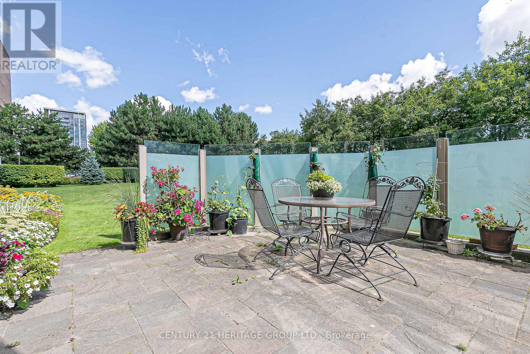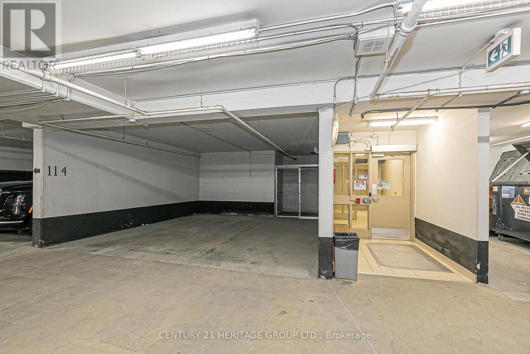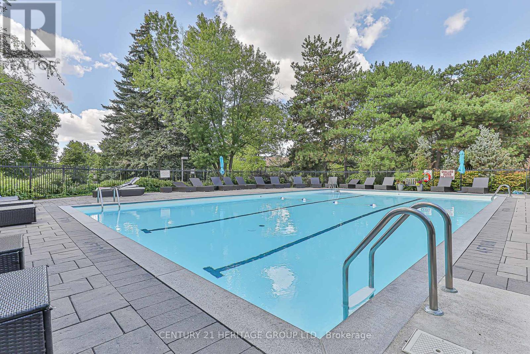110 - 20 Baif Boulevard Richmond Hill (North Richvale), Ontario L4C 8T1
$799,000Maintenance, Heat, Common Area Maintenance, Electricity, Water, Cable TV, Insurance, Parking
$1,178.78 Monthly
Maintenance, Heat, Common Area Maintenance, Electricity, Water, Cable TV, Insurance, Parking
$1,178.78 MonthlyDesirable Richmond Hill Location, Wonderful Family Oriented Community. 20 Baif Blvd is a bright and welcoming established condo building. This suite is on the main floor, at a private end of corridor, over looking the east gardens with a private walk out to a terrace and the garden as well. Quite unique in location and floor plan. The home was modified through the original builder to accommodate a wheelchair access, with wider door ways, and kitchen modifications. The two bathrooms have been renovated. The 3rd bedroom has a custom murphy bed. Practical, clean and ready to move in. Turn key condition. There is a Community Recreation Centre on the property exclusively for the residents, with an outdoor pool, all included in the maintenance fee. Standard internet and TV channel package is included in maintenance and hydro electric, and water. Suite also has two deeded parking spots, close to elevator, and one locker .Close to amenities, Hillcrest Mall, Library, Transportation, Grocery stores, and so much more. (id:41954)
Property Details
| MLS® Number | N12368274 |
| Property Type | Single Family |
| Community Name | North Richvale |
| Amenities Near By | Public Transit |
| Community Features | Pet Restrictions, Community Centre |
| Features | Conservation/green Belt, Wheelchair Access, Carpet Free, In Suite Laundry |
| Parking Space Total | 2 |
Building
| Bathroom Total | 2 |
| Bedrooms Above Ground | 3 |
| Bedrooms Total | 3 |
| Age | 31 To 50 Years |
| Amenities | Storage - Locker |
| Appliances | Dishwasher, Microwave, Stove, Refrigerator |
| Cooling Type | Central Air Conditioning |
| Exterior Finish | Concrete |
| Flooring Type | Parquet, Linoleum |
| Heating Fuel | Natural Gas |
| Heating Type | Forced Air |
| Size Interior | 1400 - 1599 Sqft |
| Type | Apartment |
Parking
| Underground | |
| Garage |
Land
| Acreage | No |
| Land Amenities | Public Transit |
| Zoning Description | Residential |
Rooms
| Level | Type | Length | Width | Dimensions |
|---|---|---|---|---|
| Flat | Living Room | 5.5 m | 5.1 m | 5.5 m x 5.1 m |
| Flat | Dining Room | 5.5 m | 5.1 m | 5.5 m x 5.1 m |
| Flat | Solarium | 4 m | 2.7 m | 4 m x 2.7 m |
| Flat | Kitchen | 5.3 m | 3.04 m | 5.3 m x 3.04 m |
| Flat | Primary Bedroom | 5.8 m | 4.2 m | 5.8 m x 4.2 m |
| Flat | Bedroom 2 | 5.6 m | 3.1 m | 5.6 m x 3.1 m |
| Flat | Bedroom 3 | 4.7 m | 3.1 m | 4.7 m x 3.1 m |
| Flat | Laundry Room | Measurements not available |
Interested?
Contact us for more information
