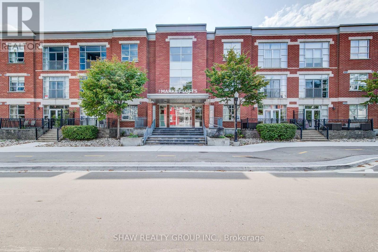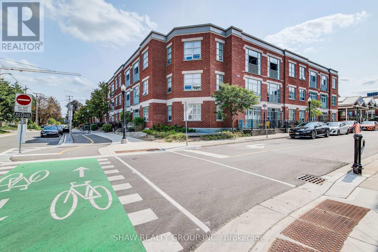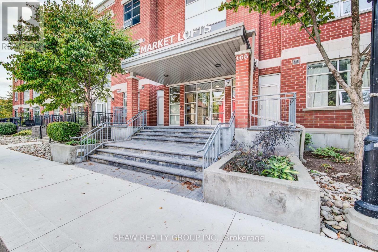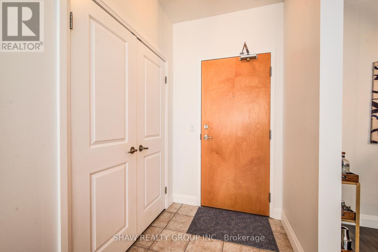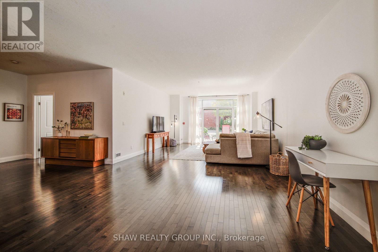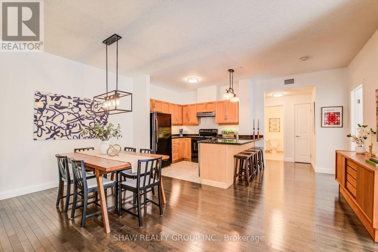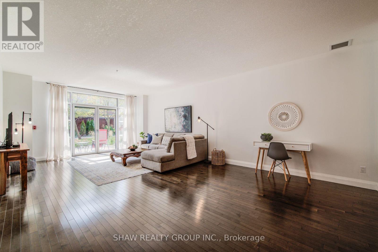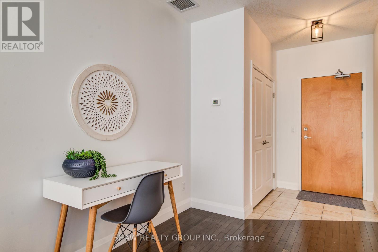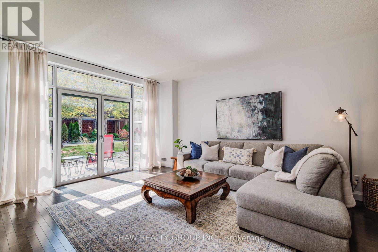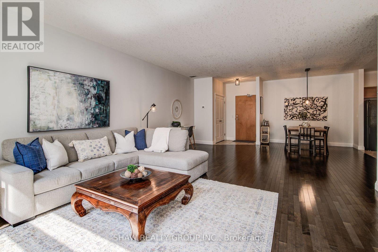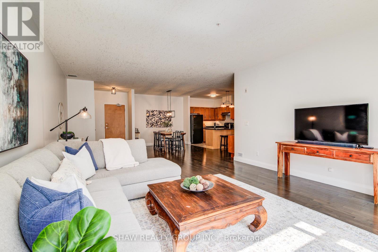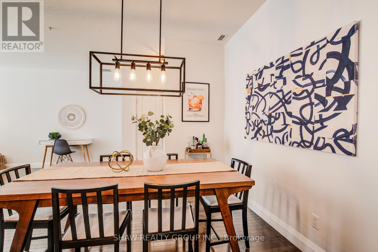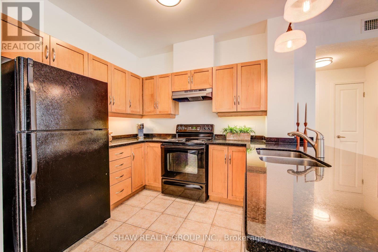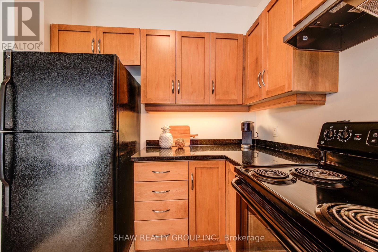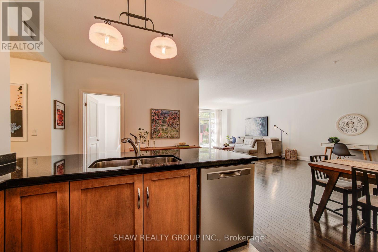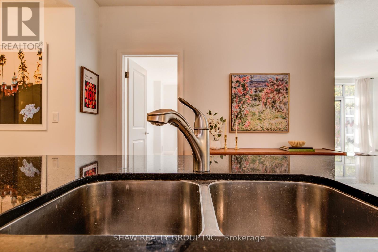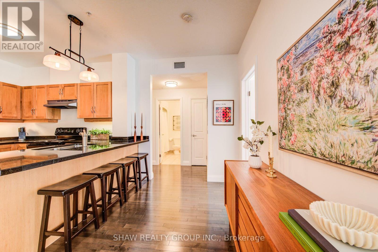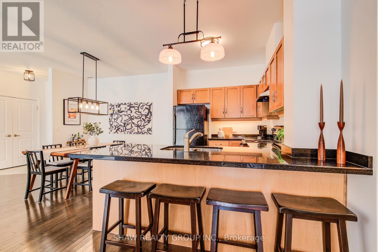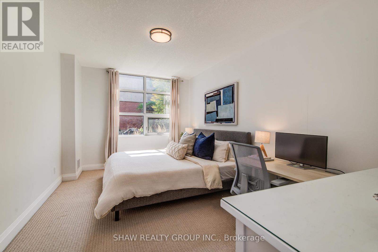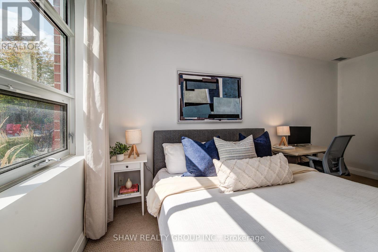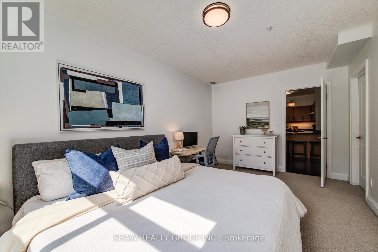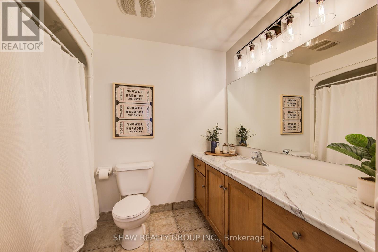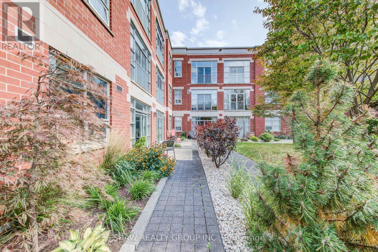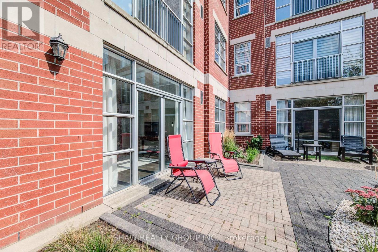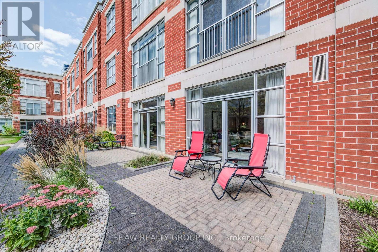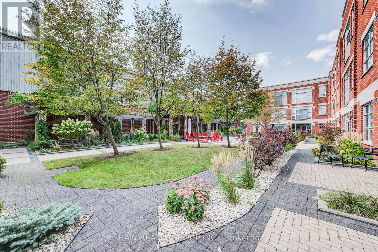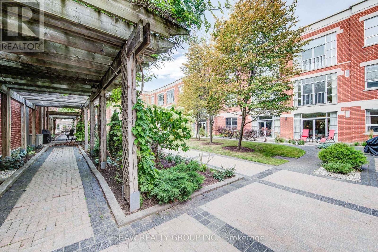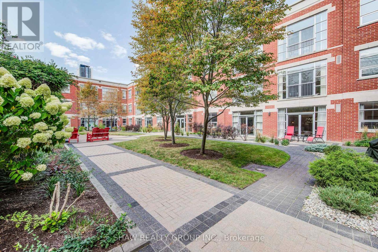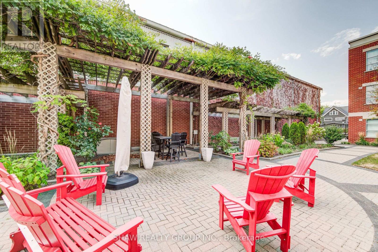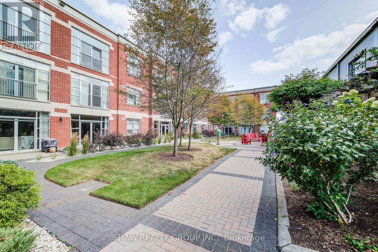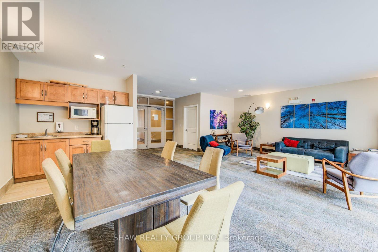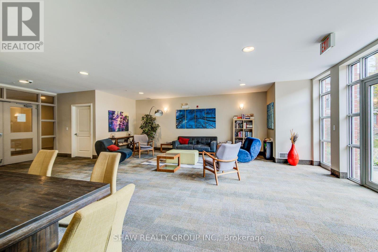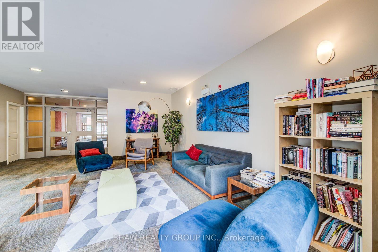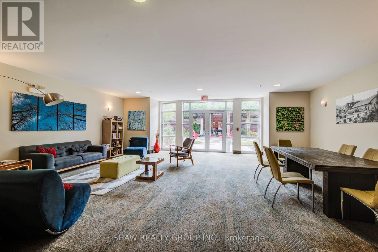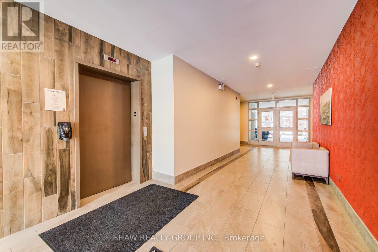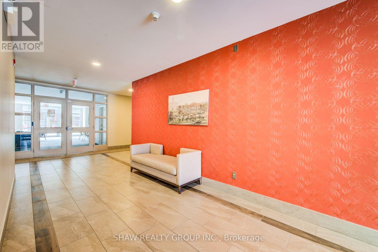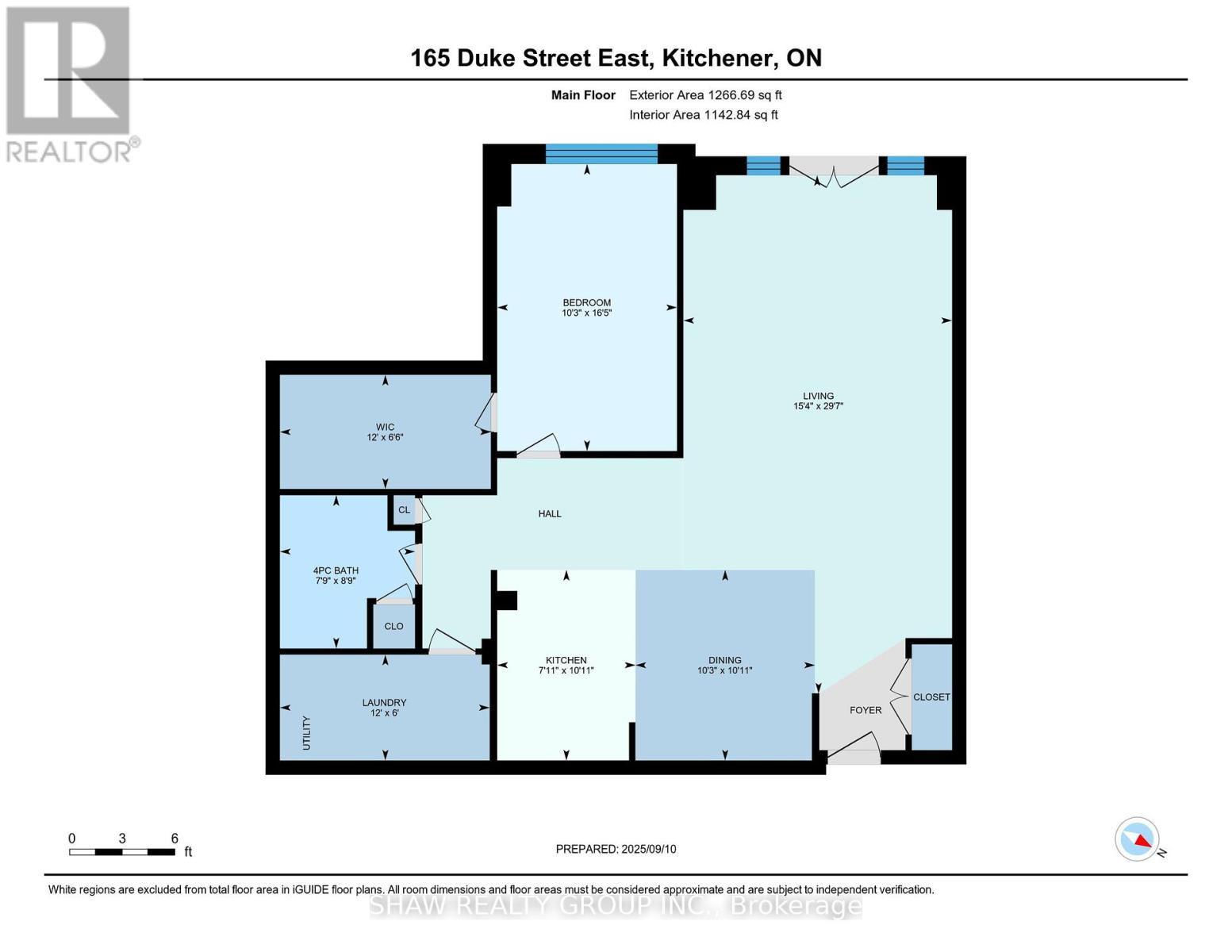110 - 165 Duke Street E Kitchener, Ontario N2H 6T8
$449,900Maintenance, Insurance, Common Area Maintenance, Heat, Water
$684.15 Monthly
Maintenance, Insurance, Common Area Maintenance, Heat, Water
$684.15 MonthlyExceptional executive condo in the sought-after Market Lofts in downtown Kitchener! Offering a care-free lifestyle with an abundance of space, this unique 1-bedroom, 1-bath is sure to impress. The updated kitchen features granite countertops, appliances, and under-cabinet lighting. A generous dining area makes entertaining easy, while the expansive living room boasts hardwood floors, and an abundance of natural light. The luxury primary suite includes a walk-in closet, warm neutral carpet, and the bathroom has a spa-like feel. The unit also has an outdoor patio off an exterior courtyard. Enjoy access to fantastic building amenities, including a private courtyard. Low condo fees cover heat, water, parking, and even window cleaning, making this a true low-maintenance lifestyle. All this in a prime downtown location just steps to the Kitchener Market, LRT, Victoria Park, Google, Communitech, shops, and restaurants. Don't miss this rare opportunity to own a spacious loft in one of the city's most vibrant communities! (id:41954)
Property Details
| MLS® Number | X12394893 |
| Property Type | Single Family |
| Community Features | Pet Restrictions |
| Equipment Type | Water Heater |
| Features | In Suite Laundry |
| Rental Equipment Type | Water Heater |
Building
| Bathroom Total | 1 |
| Bedrooms Above Ground | 1 |
| Bedrooms Total | 1 |
| Amenities | Storage - Locker |
| Appliances | Dishwasher, Dryer, Stove, Washer, Window Coverings, Refrigerator |
| Cooling Type | Central Air Conditioning |
| Exterior Finish | Brick |
| Heating Fuel | Natural Gas |
| Heating Type | Forced Air |
| Size Interior | 1200 - 1399 Sqft |
| Type | Apartment |
Parking
| Underground | |
| Garage |
Land
| Acreage | No |
| Zoning Description | D-2 |
Rooms
| Level | Type | Length | Width | Dimensions |
|---|---|---|---|---|
| Main Level | Bathroom | 2.67 m | 2.36 m | 2.67 m x 2.36 m |
| Main Level | Bedroom | 5 m | 3.12 m | 5 m x 3.12 m |
| Main Level | Dining Room | 3.33 m | 3.12 m | 3.33 m x 3.12 m |
| Main Level | Kitchen | 3.33 m | 2.41 m | 3.33 m x 2.41 m |
| Main Level | Laundry Room | 1.83 m | 3.66 m | 1.83 m x 3.66 m |
| Main Level | Living Room | 9.02 m | 4.67 m | 9.02 m x 4.67 m |
| Main Level | Other | 1.98 m | 3.66 m | 1.98 m x 3.66 m |
https://www.realtor.ca/real-estate/28843769/110-165-duke-street-e-kitchener
Interested?
Contact us for more information
