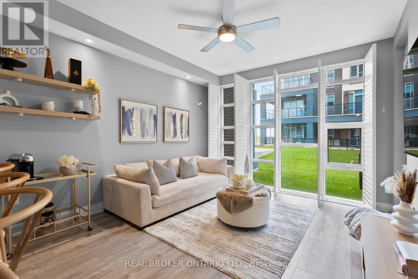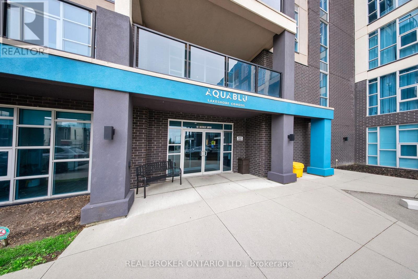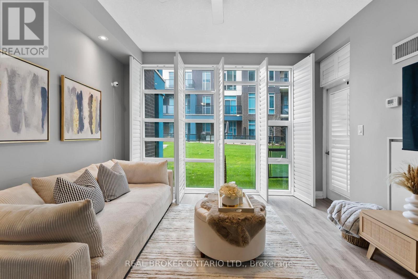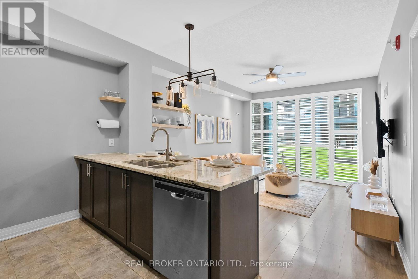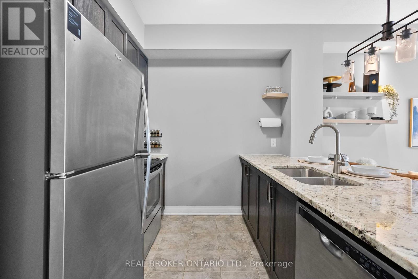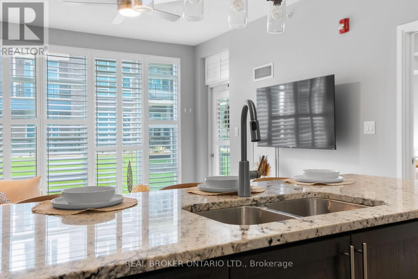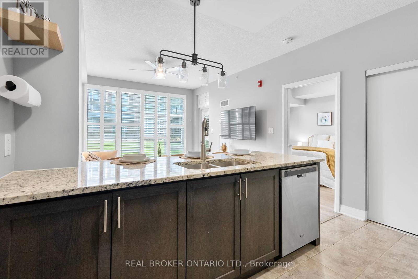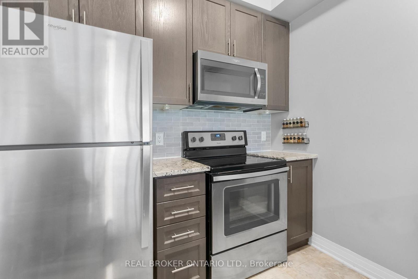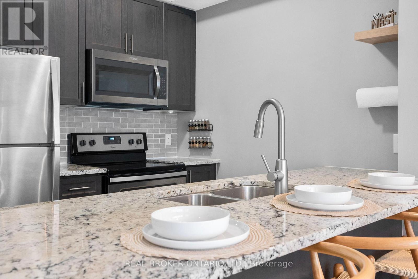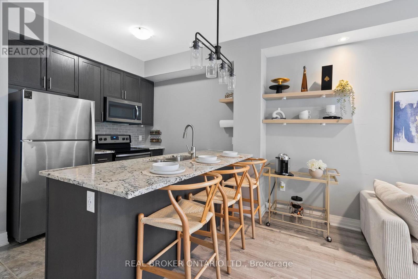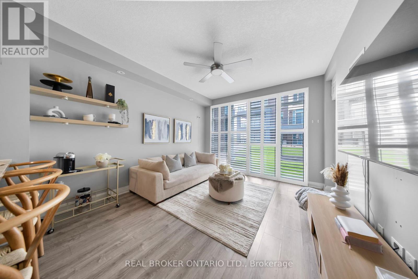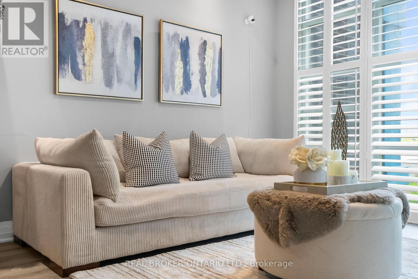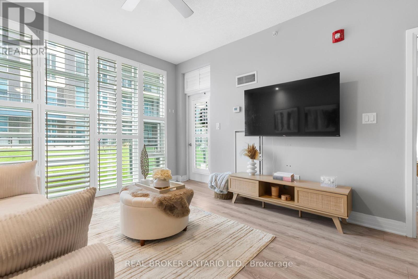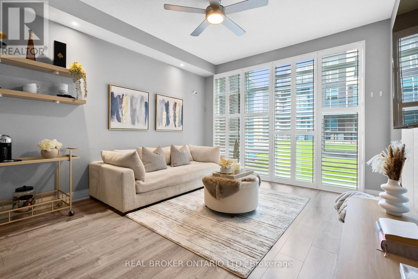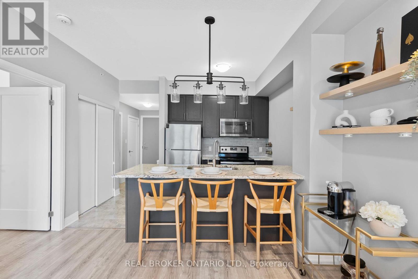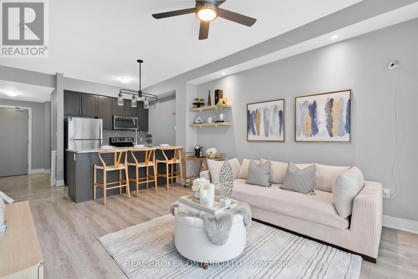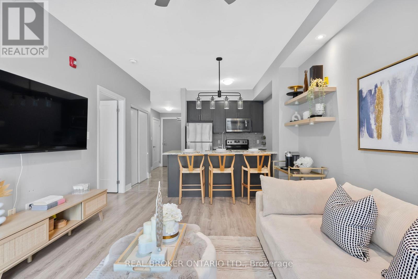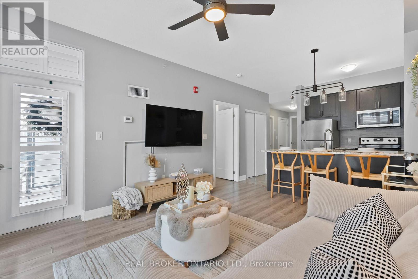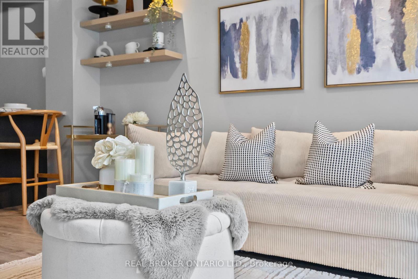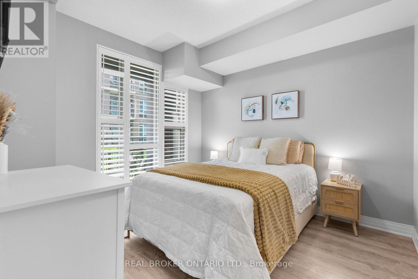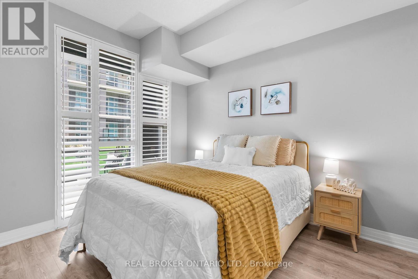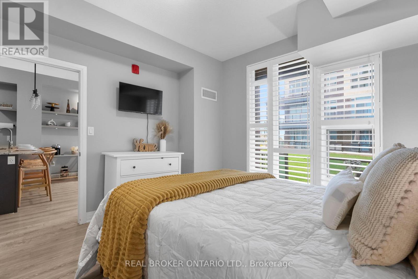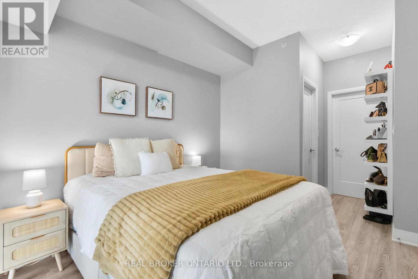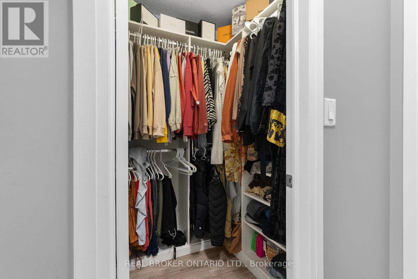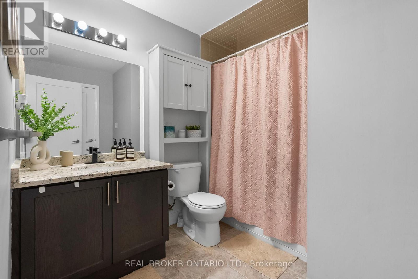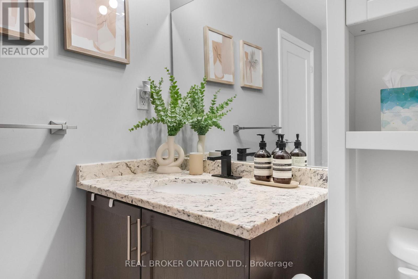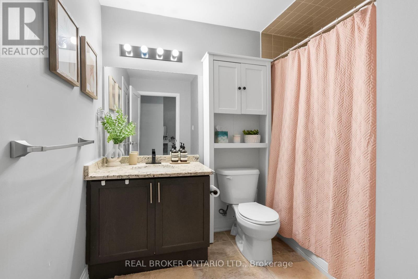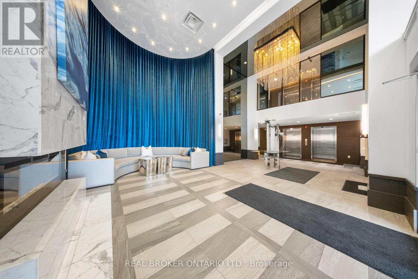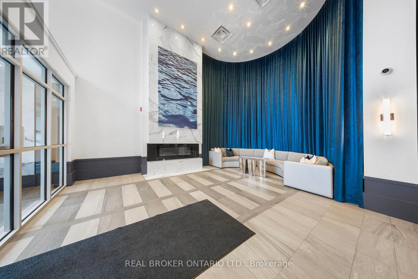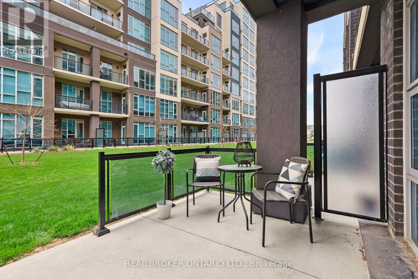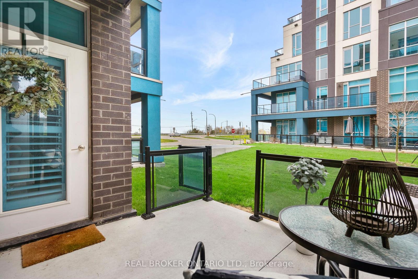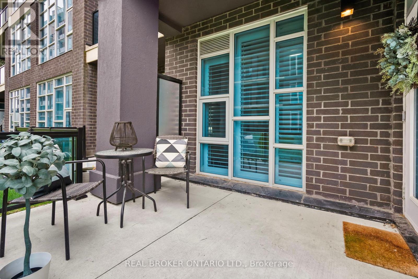110 - 10 Concord Place W Grimsby (Grimsby Beach), Ontario L3M 0G6
$399,900Maintenance, Common Area Maintenance, Water, Parking, Insurance, Heat
$679.81 Monthly
Maintenance, Common Area Maintenance, Water, Parking, Insurance, Heat
$679.81 MonthlyEnjoy the Convenience of living on the main floor and having a private backyard oasis!Lakeviews from your backyard in this amazing 1 Bedroom + Den Main Floor Unit Located In ThePopular Aquablu Building Only Steps Away From Grimsby-On-The-Lake Community! Open Concept FloorPlan, Floor-To-Ceiling Windows With Upgraded California Shutters, Walk-In Closet With Built-InCustom Shelves & Cabinets, Built-In Stainless-Steel Appliances, Granite Countertops, BreakfastBar, Carpet-Free, And Walk-Out To A Large Open Patio Terrace With Lake Ontario Views! SimplyMove In And Enjoy All The Amenities That This Building Offers Not Only Inside With The ExerciseRoom, Party Room, And MeetingRoom,1 Underground Parking Space Conveniently Located Right Under Your Unit, Bicycle StorageArea, Underground Car Wash Station, And Outside Too With A Rooftop Terrace, Loungers, Bbqs, &More! Perfect Location For Commuters, minutes to the hwy, Dream Location If You Love Nature,Hustle, And Bustle Of Downtown Living - This Location Is For You! (id:41954)
Property Details
| MLS® Number | X12312078 |
| Property Type | Single Family |
| Community Name | 540 - Grimsby Beach |
| Community Features | Pet Restrictions |
| Features | Carpet Free |
| Parking Space Total | 1 |
Building
| Bathroom Total | 1 |
| Bedrooms Above Ground | 1 |
| Bedrooms Below Ground | 1 |
| Bedrooms Total | 2 |
| Age | 6 To 10 Years |
| Amenities | Storage - Locker |
| Appliances | Dishwasher, Dryer, Range, Stove, Washer, Refrigerator |
| Cooling Type | Central Air Conditioning |
| Exterior Finish | Brick |
| Heating Fuel | Natural Gas |
| Heating Type | Forced Air |
| Size Interior | 700 - 799 Sqft |
| Type | Apartment |
Parking
| Underground | |
| Garage |
Land
| Acreage | No |
Rooms
| Level | Type | Length | Width | Dimensions |
|---|---|---|---|---|
| Ground Level | Bedroom | 3.32 m | 3.08 m | 3.32 m x 3.08 m |
| Ground Level | Bathroom | 2.62 m | 2.5 m | 2.62 m x 2.5 m |
| Ground Level | Kitchen | 2.47 m | 2.56 m | 2.47 m x 2.56 m |
| Ground Level | Living Room | 3.38 m | 4.42 m | 3.38 m x 4.42 m |
| Ground Level | Den | 1.86 m | 2.43 m | 1.86 m x 2.43 m |
Interested?
Contact us for more information
