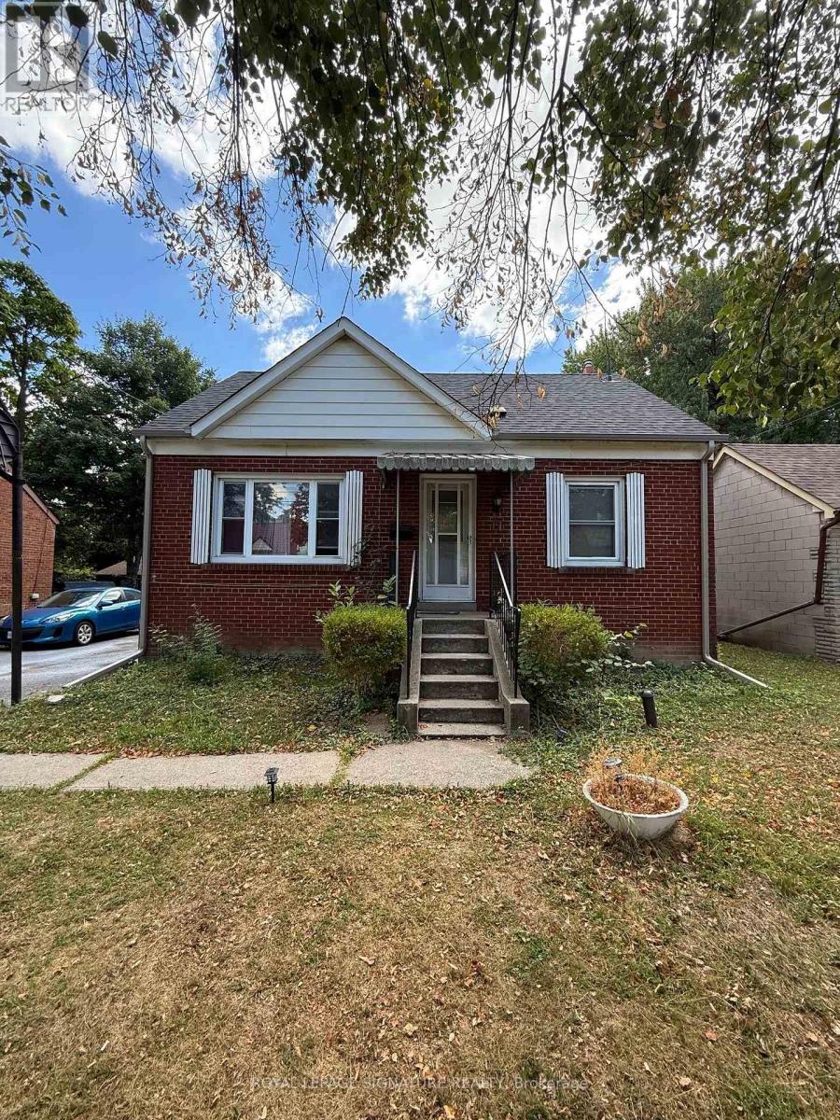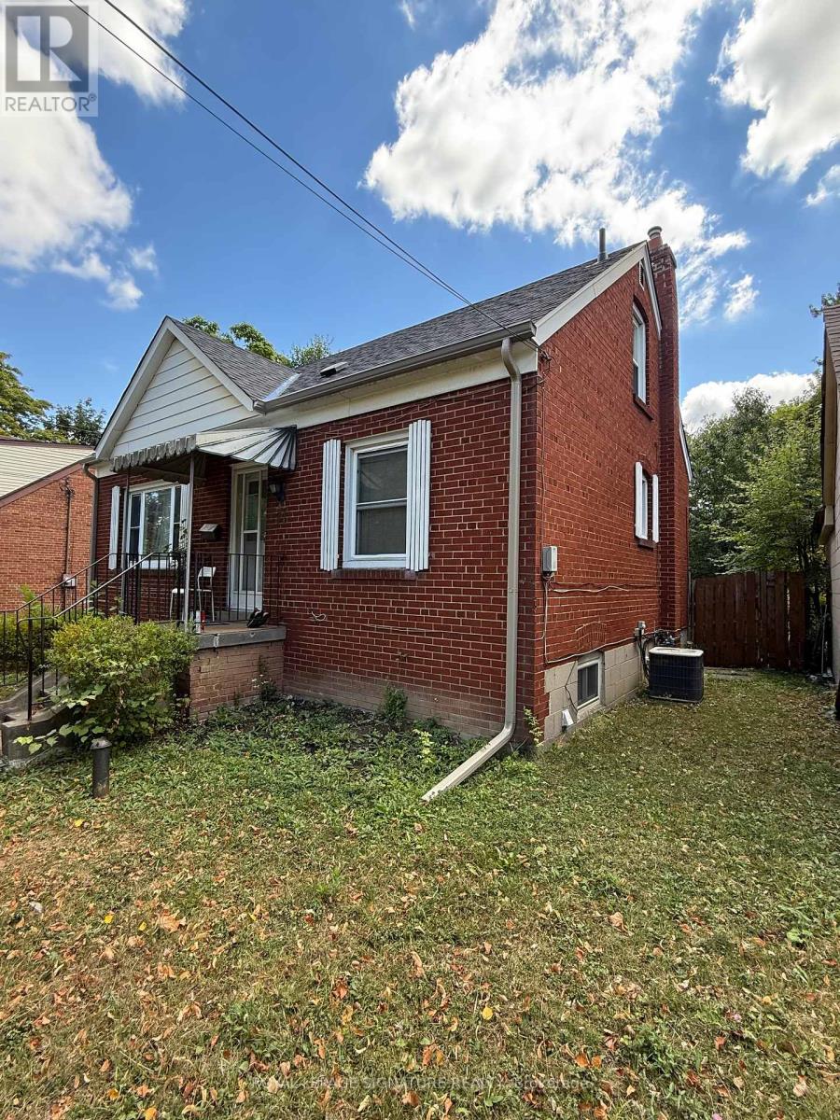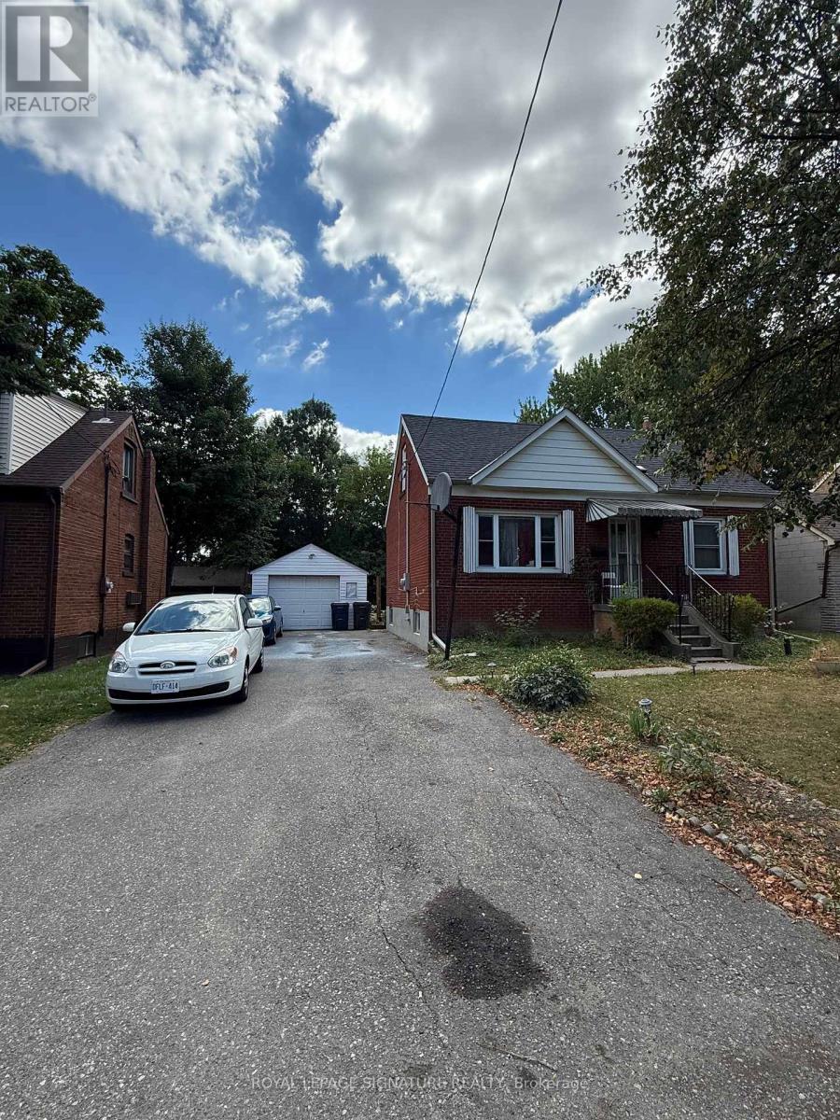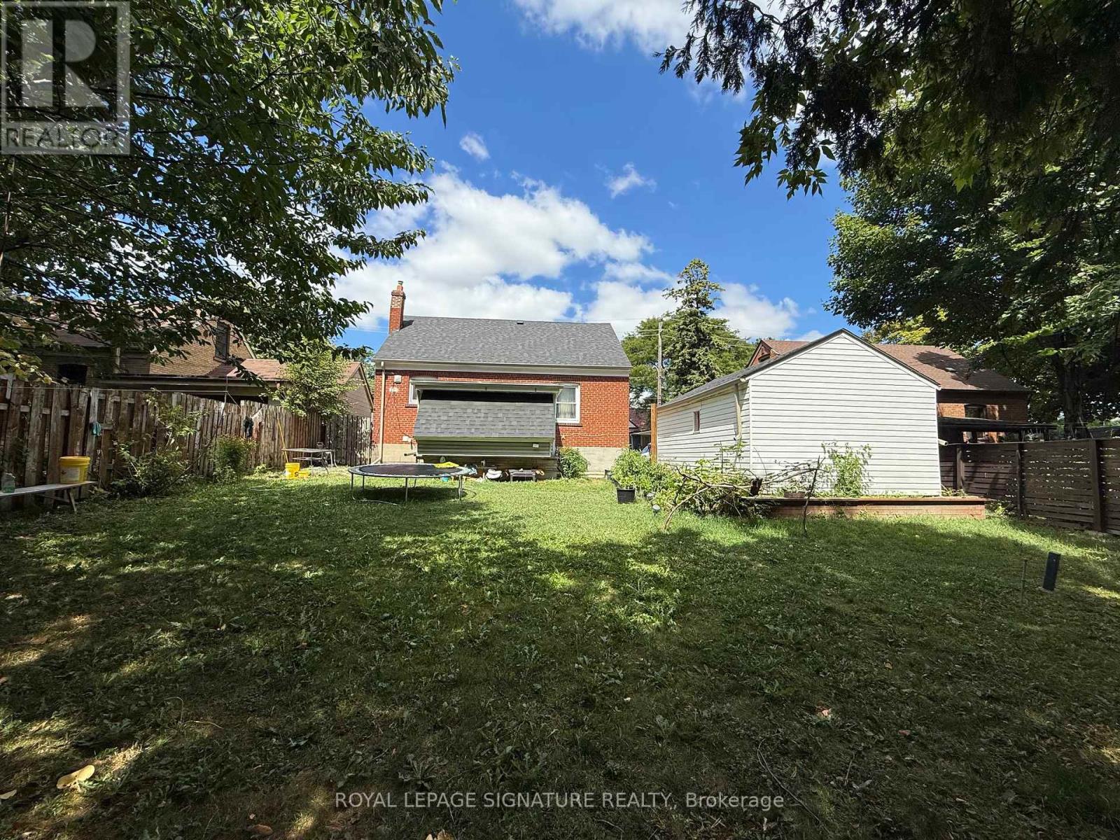5 Bedroom
3 Bathroom
700 - 1100 sqft
Central Air Conditioning
Forced Air
$839,000
New Roof And Gutters On House & Garage, New Electrical Panel Upgraded to 200 Amp, 3 Bedrooms 2 Washrooms On Main & Second Levels, Finished Basement With 2 Bedrooms Open Concept Kitchen & Living Room With Separate Entrance. Detached House On A Premium 56 X 107.5 Ft Lot! Can Enjoy Both Front And Back Yard, Detached Garage Long Driveway Can Fit 6-8 Cars, No Sidewalk. Lot's of Upgrades Amazing Investment Opportunity In Prime Toronto Location!! Walking Distance To Parks & St. Andre Catholic School! Close To Sheridan Mall, Walmart, Food Basic, No-Frills, Asian Blue Sky Groceries Store, Etc. Minutes To Hwy 400 & 401! Close To Humber River Hospital & Tto Public Transit! Don't Miss It!!! (id:41954)
Property Details
|
MLS® Number
|
W12357470 |
|
Property Type
|
Single Family |
|
Community Name
|
Downsview-Roding-CFB |
|
Amenities Near By
|
Golf Nearby, Hospital, Place Of Worship, Public Transit |
|
Community Features
|
School Bus |
|
Features
|
Conservation/green Belt, Carpet Free, In-law Suite |
|
Parking Space Total
|
10 |
|
Structure
|
Porch |
Building
|
Bathroom Total
|
3 |
|
Bedrooms Above Ground
|
3 |
|
Bedrooms Below Ground
|
2 |
|
Bedrooms Total
|
5 |
|
Amenities
|
Separate Electricity Meters |
|
Appliances
|
Water Heater, Dryer, Microwave, Two Stoves, Washer, Window Coverings, Two Refrigerators |
|
Basement Features
|
Separate Entrance |
|
Basement Type
|
N/a |
|
Construction Style Attachment
|
Detached |
|
Cooling Type
|
Central Air Conditioning |
|
Exterior Finish
|
Brick |
|
Foundation Type
|
Concrete |
|
Heating Fuel
|
Natural Gas |
|
Heating Type
|
Forced Air |
|
Stories Total
|
2 |
|
Size Interior
|
700 - 1100 Sqft |
|
Type
|
House |
|
Utility Water
|
Municipal Water |
Parking
Land
|
Acreage
|
No |
|
Land Amenities
|
Golf Nearby, Hospital, Place Of Worship, Public Transit |
|
Sewer
|
Sanitary Sewer |
|
Size Depth
|
107 Ft ,6 In |
|
Size Frontage
|
56 Ft |
|
Size Irregular
|
56 X 107.5 Ft ; Regular |
|
Size Total Text
|
56 X 107.5 Ft ; Regular|under 1/2 Acre |
Rooms
| Level |
Type |
Length |
Width |
Dimensions |
|
Second Level |
Bedroom 2 |
3.4 m |
2.77 m |
3.4 m x 2.77 m |
|
Second Level |
Bedroom 3 |
3.5 m |
4 m |
3.5 m x 4 m |
|
Second Level |
Bathroom |
|
|
Measurements not available |
|
Basement |
Bedroom 5 |
3 m |
2.75 m |
3 m x 2.75 m |
|
Basement |
Kitchen |
5.8 m |
3.15 m |
5.8 m x 3.15 m |
|
Basement |
Bathroom |
|
|
Measurements not available |
|
Basement |
Bedroom 4 |
3.13 m |
2.95 m |
3.13 m x 2.95 m |
|
Main Level |
Primary Bedroom |
3.4 m |
2.77 m |
3.4 m x 2.77 m |
|
Main Level |
Living Room |
4.1 m |
3.12 m |
4.1 m x 3.12 m |
|
Main Level |
Dining Room |
3.69 m |
3.77 m |
3.69 m x 3.77 m |
|
Main Level |
Kitchen |
3.1 m |
2.22 m |
3.1 m x 2.22 m |
|
Main Level |
Bathroom |
|
|
Measurements not available |
|
Ground Level |
Solarium |
3.3 m |
3.2 m |
3.3 m x 3.2 m |
https://www.realtor.ca/real-estate/28761927/11-yvonne-avenue-toronto-downsview-roding-cfb-downsview-roding-cfb





