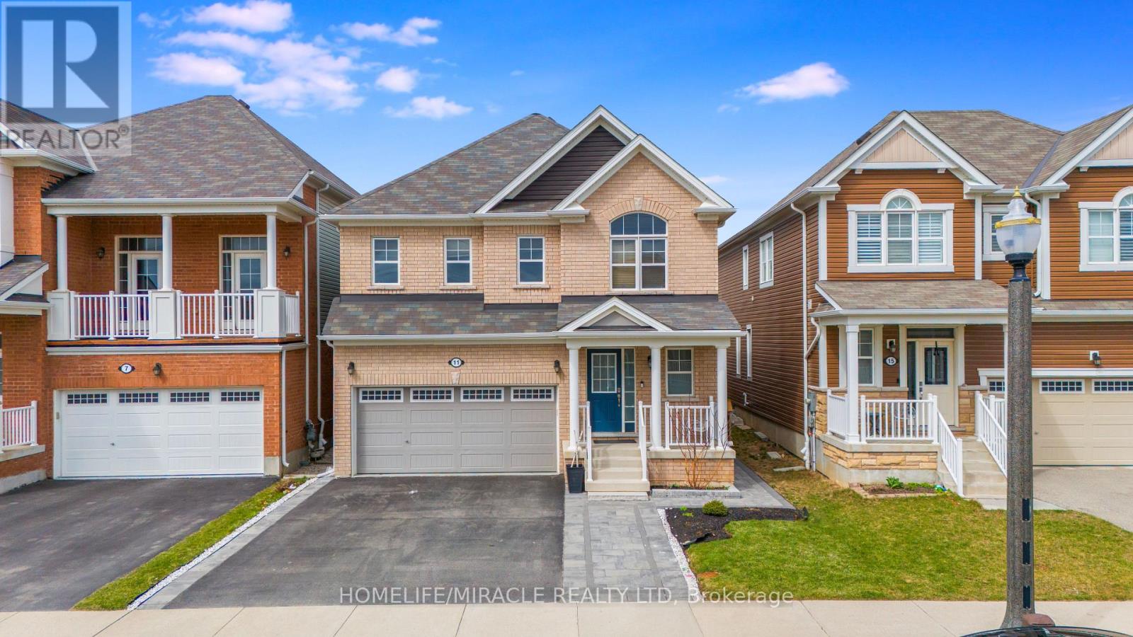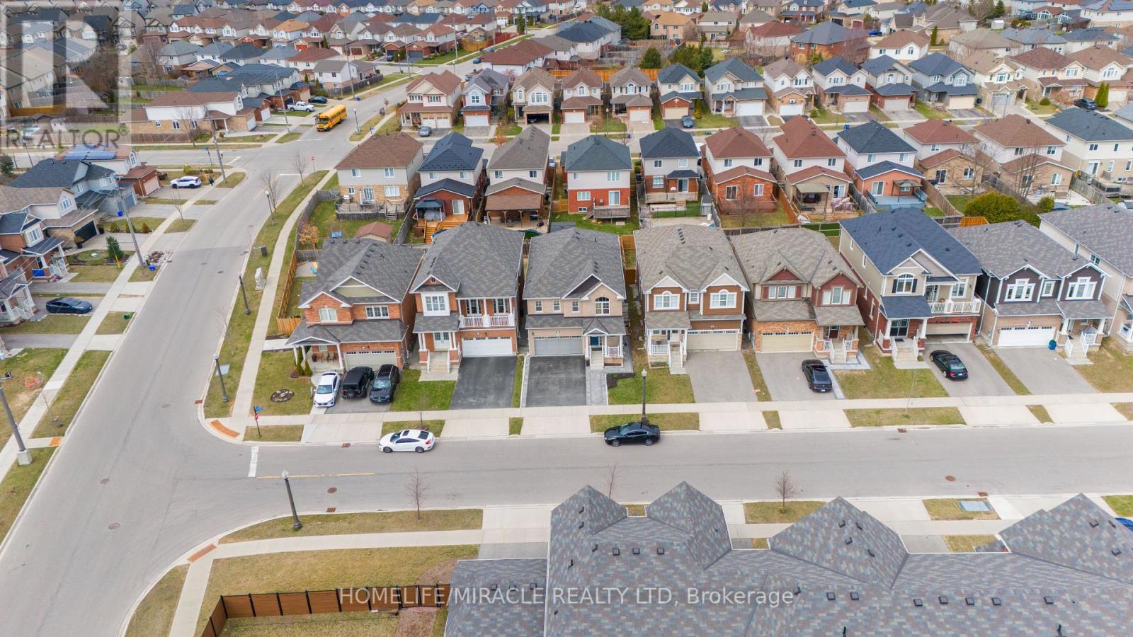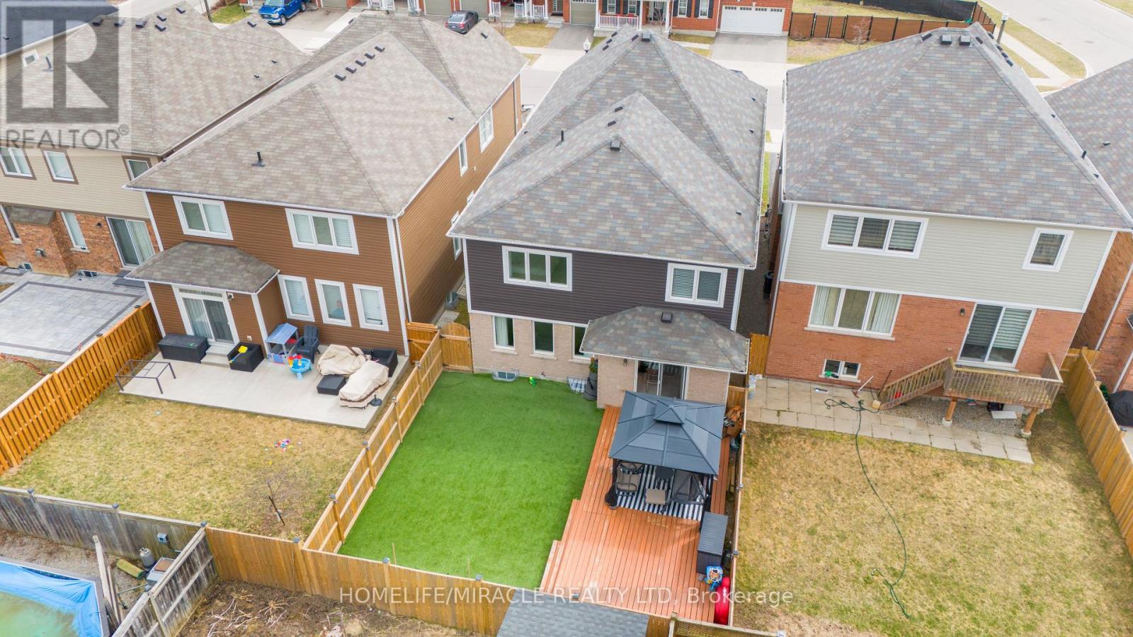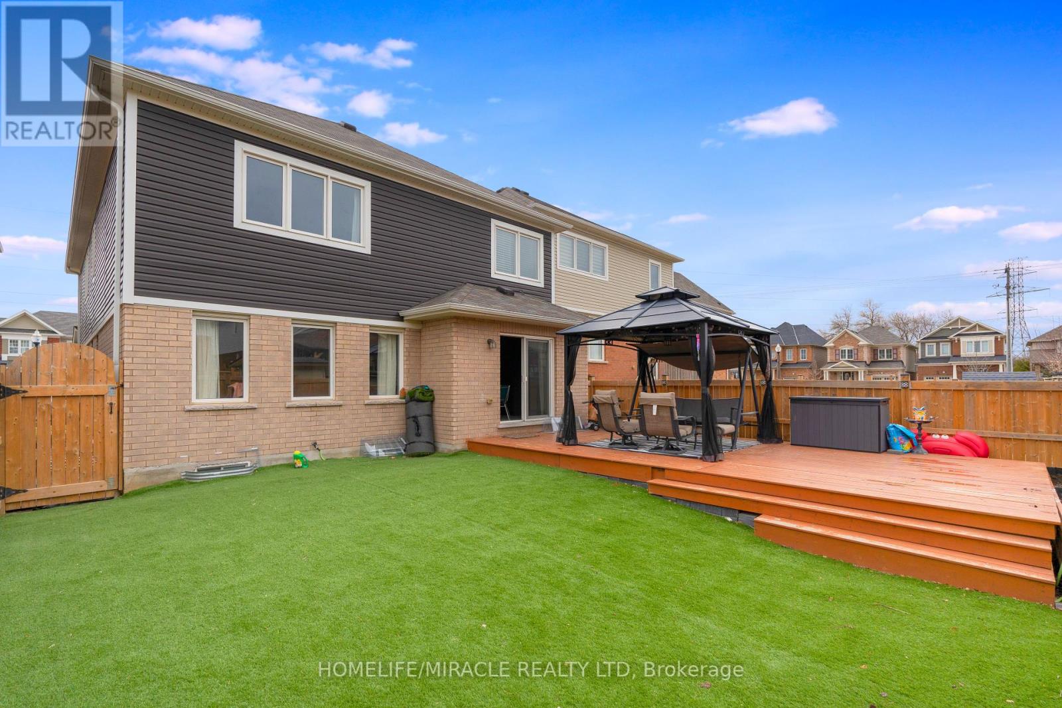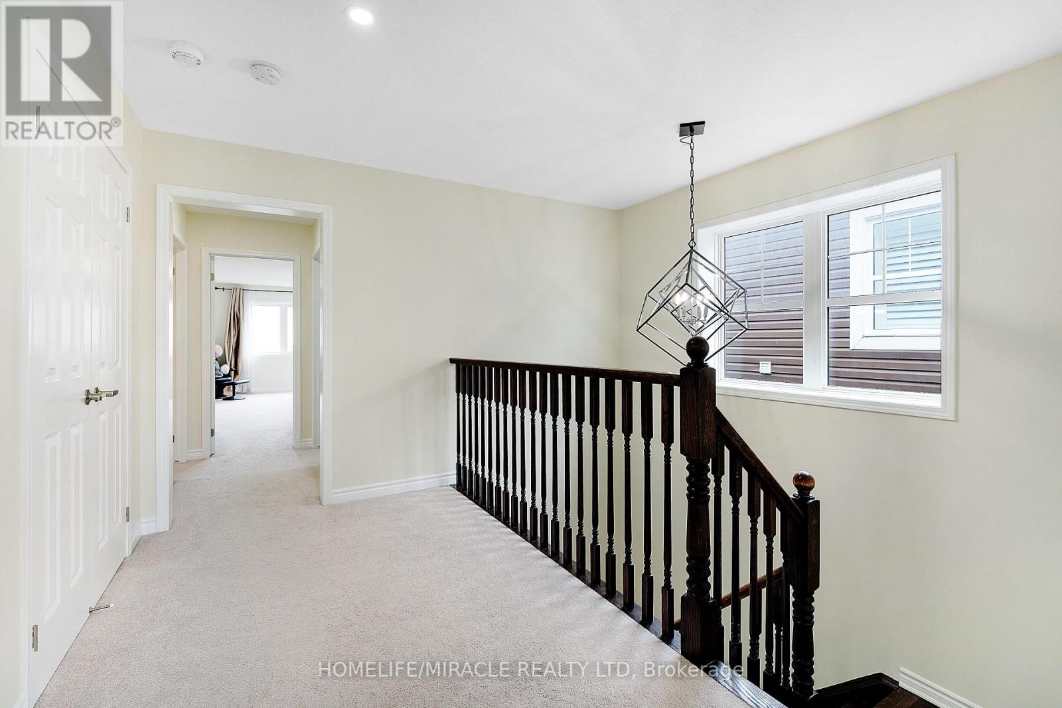6 Bedroom
5 Bathroom
2500 - 3000 sqft
Central Air Conditioning
Forced Air
$1,299,000
Welcome to this stunning and meticulously maintained detached home in a highly sought-after neighborhood. Blending classic charm with modern upgrades, this home offers the perfect balance of style and comfort. Featuring a spacious floor plan, it provides ample room for living and entertaining. The primary bedroom serves as a serene retreat with a luxurious 5-piece ensuite and walk-in closets. Three additional well-appointed bedrooms and two full baths offer versatility for a growing family, while a main-floor den can easily be used as an extra bedroom. Adding to its appeal, this property includes a **legal two-bedroom basement apartment with a separate entrance**, providing excellent rental potential or additional living space. Step outside to a beautifully maintained backyard-your private oasis, perfect for outdoor gatherings and relaxation. This exceptional home is a rare find, combining timeless elegance with modern conveniences. Don't miss this incredible opportunity. (id:41954)
Property Details
|
MLS® Number
|
X12090164 |
|
Property Type
|
Single Family |
|
Amenities Near By
|
Park, Public Transit |
|
Equipment Type
|
Water Heater - Gas |
|
Features
|
Gazebo, Sump Pump |
|
Parking Space Total
|
4 |
|
Rental Equipment Type
|
Water Heater - Gas |
Building
|
Bathroom Total
|
5 |
|
Bedrooms Above Ground
|
4 |
|
Bedrooms Below Ground
|
2 |
|
Bedrooms Total
|
6 |
|
Age
|
6 To 15 Years |
|
Appliances
|
Garage Door Opener Remote(s), Oven - Built-in, Range, Dishwasher, Dryer, Microwave, Oven, Stove, Washer, Window Coverings, Refrigerator |
|
Basement Development
|
Finished |
|
Basement Features
|
Separate Entrance |
|
Basement Type
|
N/a (finished) |
|
Construction Style Attachment
|
Detached |
|
Cooling Type
|
Central Air Conditioning |
|
Exterior Finish
|
Brick |
|
Flooring Type
|
Hardwood, Tile, Carpeted |
|
Foundation Type
|
Concrete |
|
Half Bath Total
|
1 |
|
Heating Fuel
|
Natural Gas |
|
Heating Type
|
Forced Air |
|
Stories Total
|
2 |
|
Size Interior
|
2500 - 3000 Sqft |
|
Type
|
House |
|
Utility Water
|
Municipal Water |
Parking
Land
|
Acreage
|
No |
|
Fence Type
|
Fenced Yard |
|
Land Amenities
|
Park, Public Transit |
|
Sewer
|
Sanitary Sewer |
|
Size Depth
|
114 Ft ,9 In |
|
Size Frontage
|
36 Ft ,2 In |
|
Size Irregular
|
36.2 X 114.8 Ft |
|
Size Total Text
|
36.2 X 114.8 Ft |
Rooms
| Level |
Type |
Length |
Width |
Dimensions |
|
Second Level |
Laundry Room |
|
|
Measurements not available |
|
Second Level |
Mud Room |
|
|
Measurements not available |
|
Second Level |
Primary Bedroom |
4.84 m |
4.69 m |
4.84 m x 4.69 m |
|
Second Level |
Bedroom 2 |
3.99 m |
2.77 m |
3.99 m x 2.77 m |
|
Second Level |
Bedroom 3 |
3.17 m |
3.35 m |
3.17 m x 3.35 m |
|
Second Level |
Bedroom 4 |
3.38 m |
3.78 m |
3.38 m x 3.78 m |
|
Basement |
Kitchen |
2.49 m |
3.93 m |
2.49 m x 3.93 m |
|
Basement |
Living Room |
5.12 m |
4.45 m |
5.12 m x 4.45 m |
|
Basement |
Bedroom |
3.04 m |
4.08 m |
3.04 m x 4.08 m |
|
Basement |
Bedroom |
3.38 m |
3.5 m |
3.38 m x 3.5 m |
|
Basement |
Other |
2.83 m |
3.38 m |
2.83 m x 3.38 m |
|
Main Level |
Great Room |
4.57 m |
4.57 m |
4.57 m x 4.57 m |
|
Main Level |
Dining Room |
4.75 m |
3.65 m |
4.75 m x 3.65 m |
|
Main Level |
Den |
3.04 m |
3.04 m |
3.04 m x 3.04 m |
|
Main Level |
Kitchen |
3.84 m |
3.65 m |
3.84 m x 3.65 m |
|
Main Level |
Eating Area |
3.84 m |
2.74 m |
3.84 m x 2.74 m |
Utilities
https://www.realtor.ca/real-estate/28185701/11-watermill-street-kitchener
