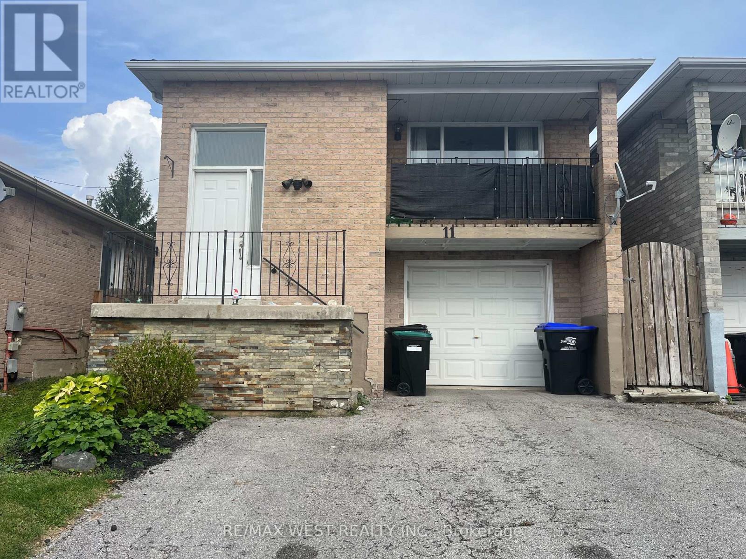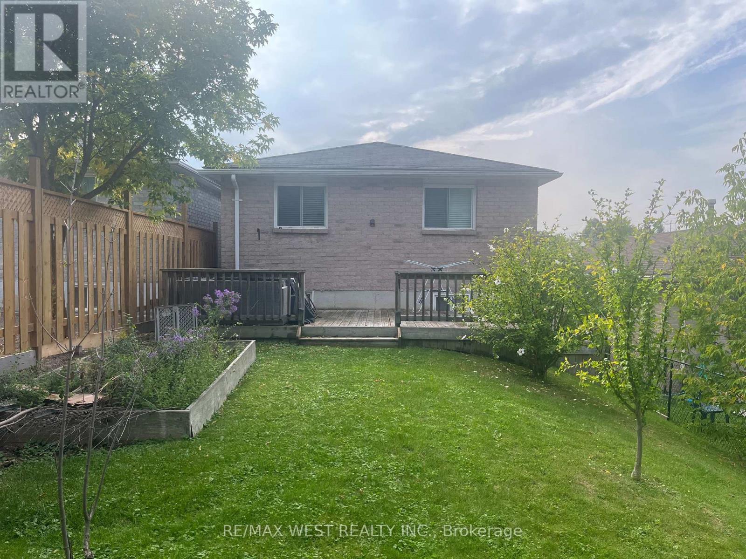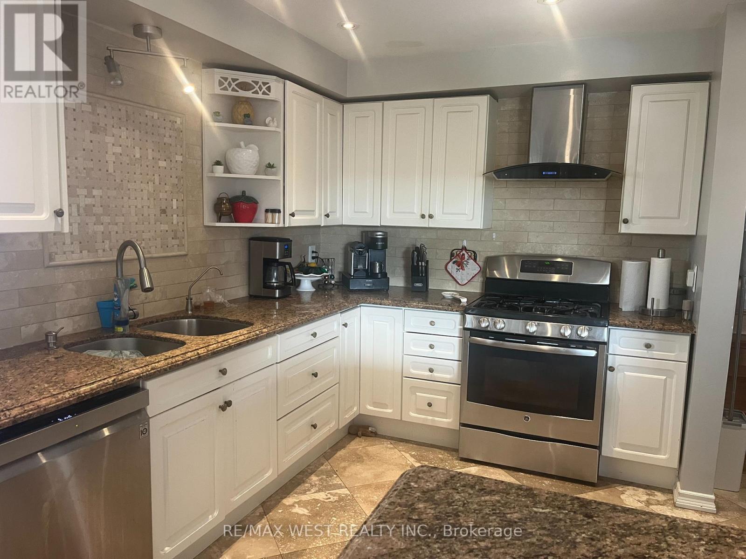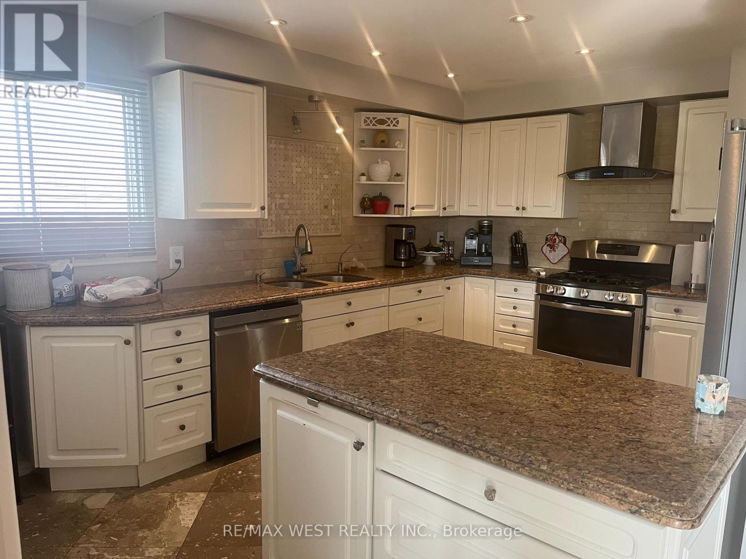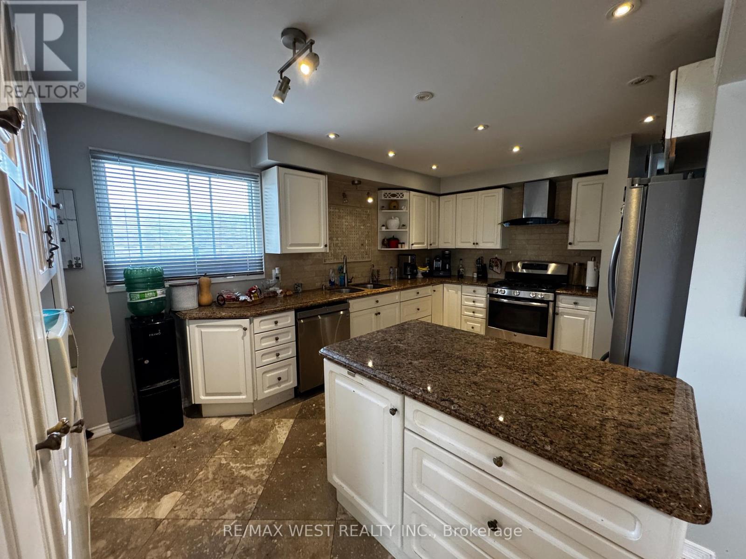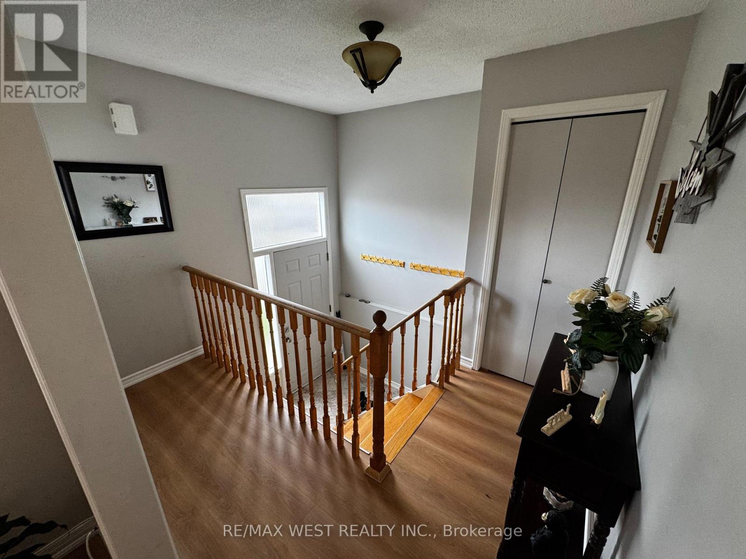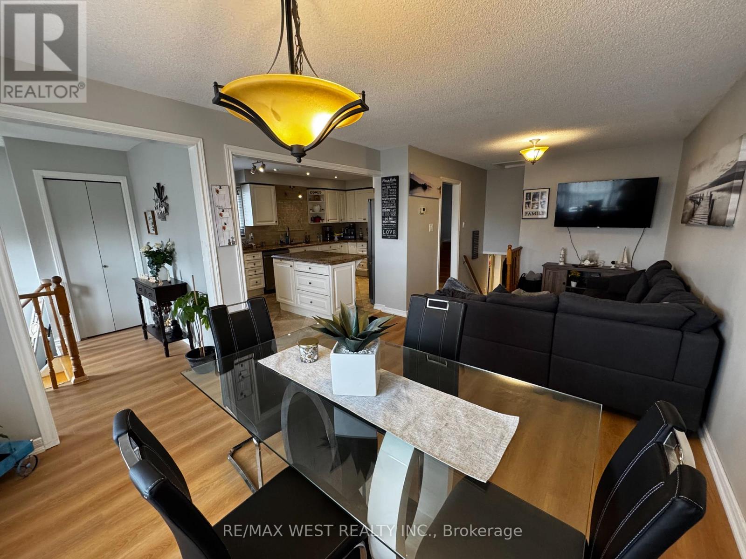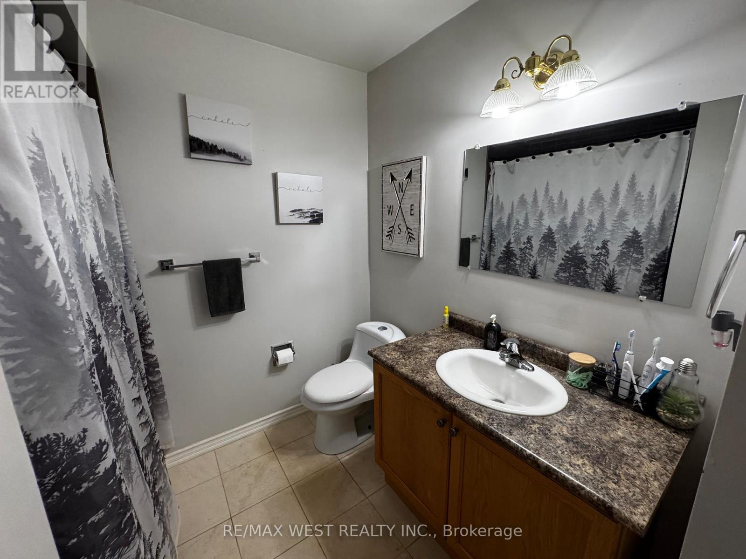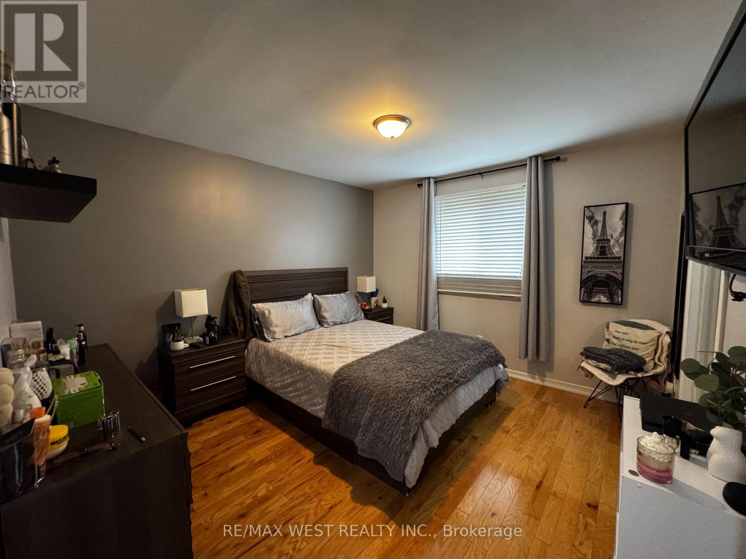3 Bedroom
2 Bathroom
1100 - 1500 sqft
Central Air Conditioning
Forced Air
$684,800
This stunning 4-level backsplit home boasts a convenient location and an impressive layout. The interior features a modern kitchen equipped with stainless steel appliances, eat-kitchen, granite countertops, open-concept living and dining area. Enjoy breathtaking views from the walk-out balcony or unwind in the family room with access to a beautiful deck. The home's floor plan is thoughtfully designed, with three spacious bedrooms and two well-appointed washrooms. One bedroom is conveniently located on the between level, a practical laundry room and direct access to the single-car garage. The private driveway accommodates up to three cars, providing ample parking space. With its perfect blend of style, functionality, and comfort, this property is ideal for families or individuals seeking a relaxing retreat . ** This is a linked property.** (id:41954)
Property Details
|
MLS® Number
|
N12422350 |
|
Property Type
|
Single Family |
|
Community Name
|
Bradford |
|
Equipment Type
|
Water Heater |
|
Features
|
Carpet Free |
|
Parking Space Total
|
4 |
|
Rental Equipment Type
|
Water Heater |
Building
|
Bathroom Total
|
2 |
|
Bedrooms Above Ground
|
3 |
|
Bedrooms Total
|
3 |
|
Appliances
|
Dishwasher, Dryer, Stove, Washer, Window Coverings, Refrigerator |
|
Basement Development
|
Finished |
|
Basement Features
|
Walk Out |
|
Basement Type
|
N/a (finished) |
|
Construction Style Attachment
|
Detached |
|
Construction Style Split Level
|
Backsplit |
|
Cooling Type
|
Central Air Conditioning |
|
Exterior Finish
|
Brick |
|
Flooring Type
|
Hardwood, Laminate |
|
Foundation Type
|
Concrete, Block |
|
Heating Fuel
|
Natural Gas |
|
Heating Type
|
Forced Air |
|
Size Interior
|
1100 - 1500 Sqft |
|
Type
|
House |
|
Utility Water
|
Municipal Water |
Parking
Land
|
Acreage
|
No |
|
Sewer
|
Sanitary Sewer |
|
Size Depth
|
137 Ft ,9 In |
|
Size Frontage
|
30 Ft |
|
Size Irregular
|
30 X 137.8 Ft |
|
Size Total Text
|
30 X 137.8 Ft |
Rooms
| Level |
Type |
Length |
Width |
Dimensions |
|
Lower Level |
Laundry Room |
8.22 m |
3.03 m |
8.22 m x 3.03 m |
|
Main Level |
Kitchen |
4.41 m |
3.05 m |
4.41 m x 3.05 m |
|
Main Level |
Living Room |
3.35 m |
3.35 m |
3.35 m x 3.35 m |
|
Main Level |
Dining Room |
3.35 m |
3.35 m |
3.35 m x 3.35 m |
|
Upper Level |
Primary Bedroom |
3.81 m |
3.35 m |
3.81 m x 3.35 m |
|
Upper Level |
Bedroom 2 |
3.06 m |
2.7 m |
3.06 m x 2.7 m |
|
In Between |
Family Room |
3.9 m |
2.8 m |
3.9 m x 2.8 m |
|
In Between |
Bedroom 3 |
4.3 m |
3.49 m |
4.3 m x 3.49 m |
https://www.realtor.ca/real-estate/28903403/11-turner-court-bradford-west-gwillimbury-bradford-bradford
