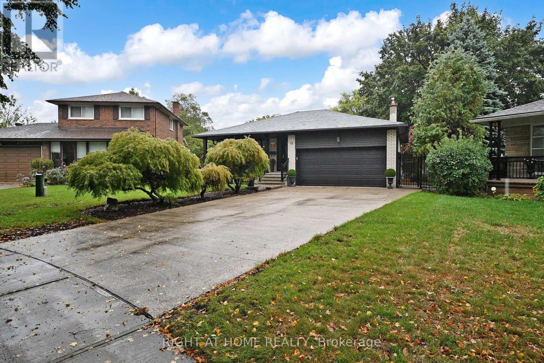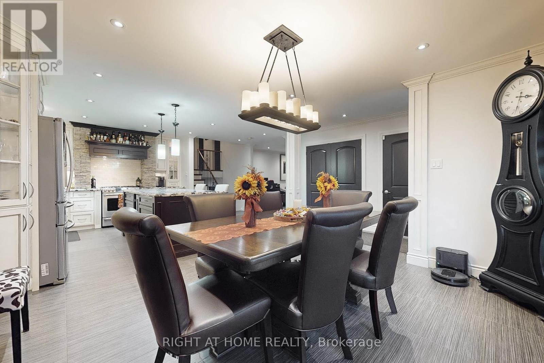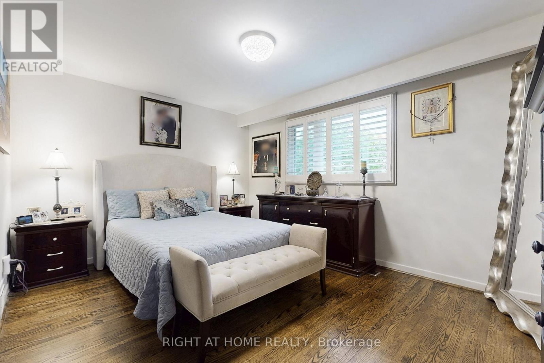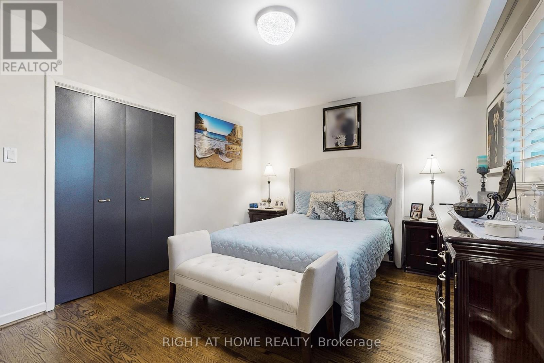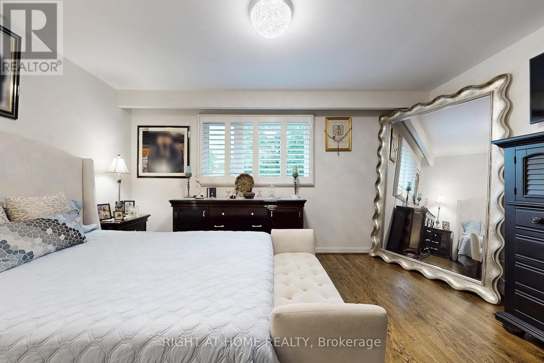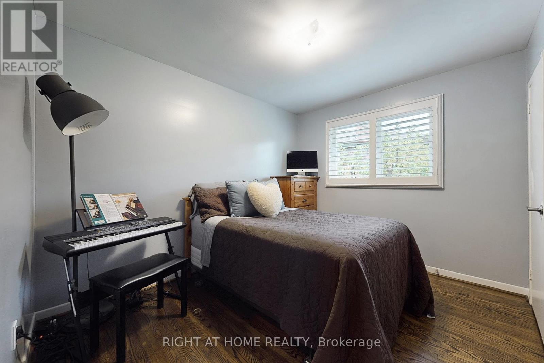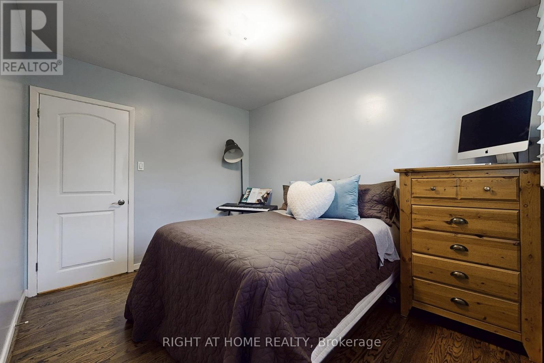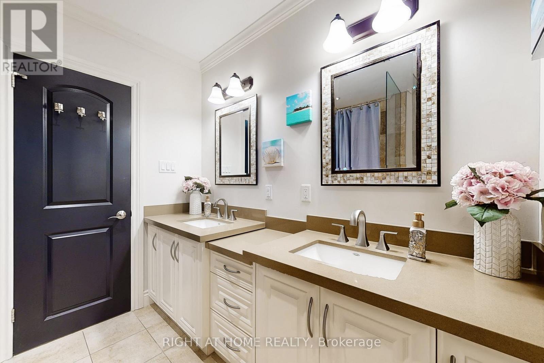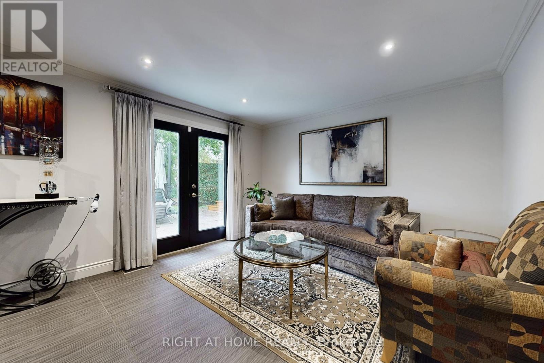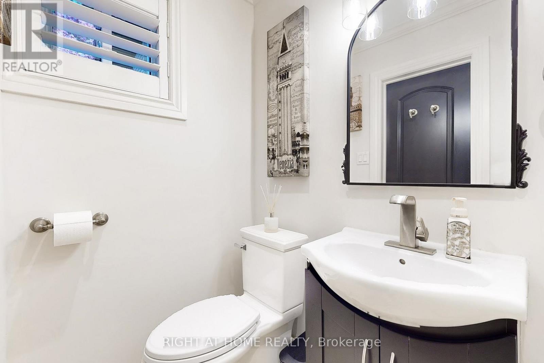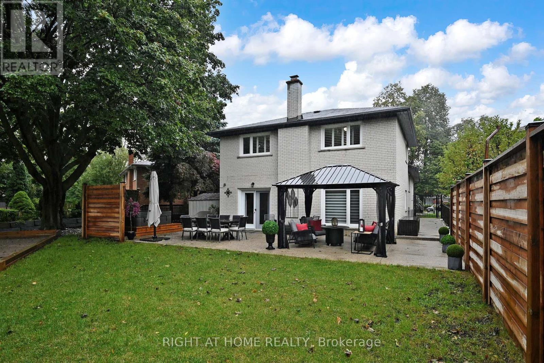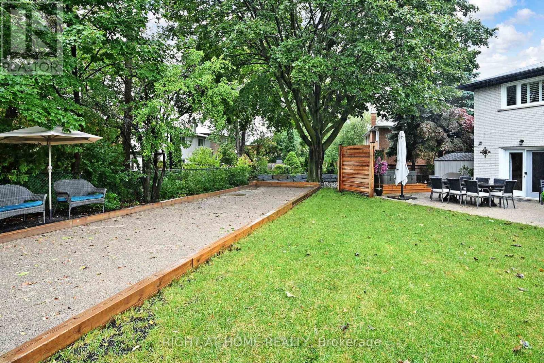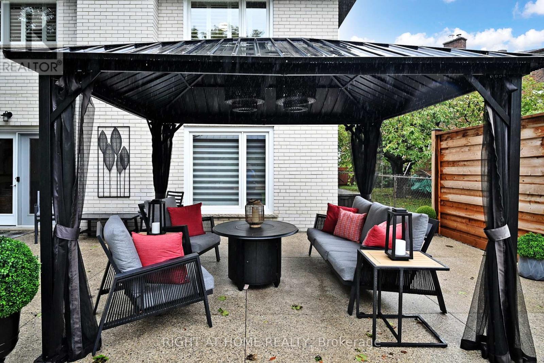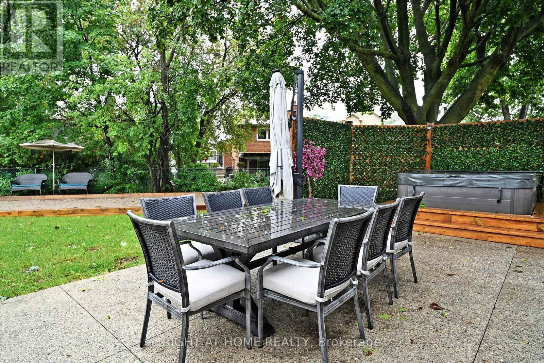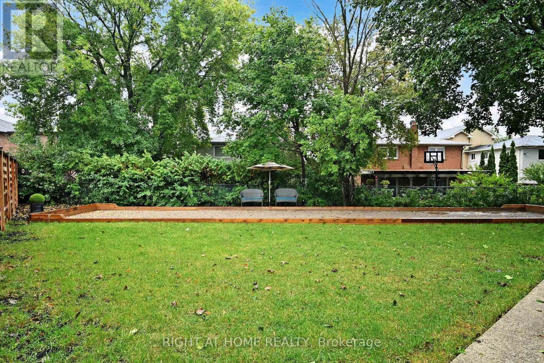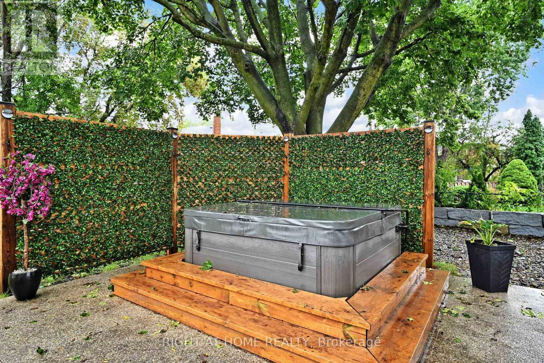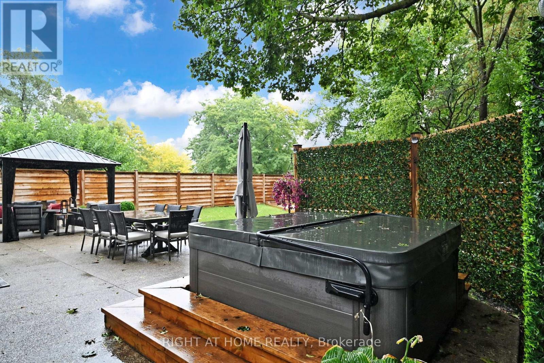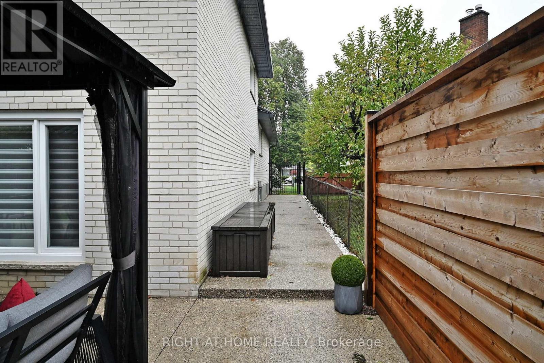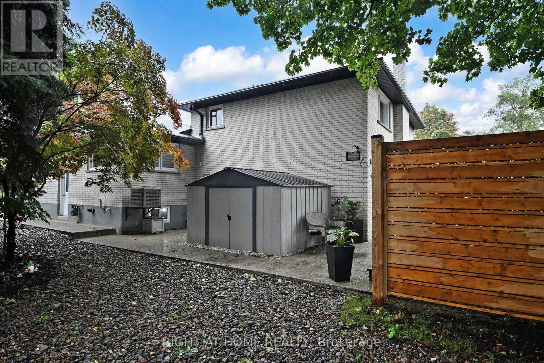4 Bedroom
2 Bathroom
2000 - 2500 sqft
Fireplace
Central Air Conditioning
Forced Air
$1,999,999
Urban convenience meets refined living, welcome to 11 Tefley Road, a rare, oversized pie shaped lot offering space, privacy, comfort, and large entertainment space in the heart of North York. Walking distance to Finch Station and future Drewy Subway Station connecting you to the heart of Toronto in minutes. The recently renovated large backyard is perfect for hosting family & friends (featuring a hot tub), a gardeners delight to create your own private retreat, seldom seen in the city. Located on a cul-de-sac in a quiet family friendly neighborhood, walking distance to schools, community centers and shopping. This home features a completely renovated kitchen with eat in dining and an eight-foot extra wide island and all stainless-steel appliances, 2 full bathrooms (fully renovated) 3 bedrooms and a separate office for those working from home or spacious enough to be used as a 4th bedroom. Crown molding, with large baseboards throughout the home, freshly painted in neutral tones allowing you to just move in. Porcelain tiles throughout main living areas and hardwood floors in bedrooms. This property combines elegance, convenience, and the opportunity to live in one of Toronto's desirable areas. (id:41954)
Property Details
|
MLS® Number
|
C12439750 |
|
Property Type
|
Single Family |
|
Community Name
|
Newtonbrook West |
|
Parking Space Total
|
6 |
Building
|
Bathroom Total
|
2 |
|
Bedrooms Above Ground
|
4 |
|
Bedrooms Total
|
4 |
|
Appliances
|
Blinds, Dryer, Furniture, Washer, Window Coverings |
|
Basement Type
|
Full |
|
Construction Style Attachment
|
Detached |
|
Construction Style Split Level
|
Backsplit |
|
Cooling Type
|
Central Air Conditioning |
|
Exterior Finish
|
Brick |
|
Fireplace Present
|
Yes |
|
Flooring Type
|
Porcelain Tile, Hardwood |
|
Foundation Type
|
Concrete |
|
Heating Fuel
|
Natural Gas |
|
Heating Type
|
Forced Air |
|
Size Interior
|
2000 - 2500 Sqft |
|
Type
|
House |
|
Utility Water
|
Municipal Water |
Parking
Land
|
Acreage
|
No |
|
Sewer
|
Sanitary Sewer |
|
Size Depth
|
165 Ft ,2 In |
|
Size Frontage
|
44 Ft |
|
Size Irregular
|
44 X 165.2 Ft ; Oversized Pie As Per Attached Survey |
|
Size Total Text
|
44 X 165.2 Ft ; Oversized Pie As Per Attached Survey |
Rooms
| Level |
Type |
Length |
Width |
Dimensions |
|
Basement |
Cold Room |
5.64 m |
1.24 m |
5.64 m x 1.24 m |
|
Main Level |
Living Room |
5.54 m |
2.82 m |
5.54 m x 2.82 m |
|
Main Level |
Dining Room |
4.27 m |
3.76 m |
4.27 m x 3.76 m |
|
Main Level |
Kitchen |
3.96 m |
3.51 m |
3.96 m x 3.51 m |
|
Upper Level |
Primary Bedroom |
4.52 m |
3.89 m |
4.52 m x 3.89 m |
|
Upper Level |
Bedroom 2 |
3.89 m |
3.58 m |
3.89 m x 3.58 m |
|
Upper Level |
Bedroom 3 |
3.51 m |
2.79 m |
3.51 m x 2.79 m |
|
Ground Level |
Laundry Room |
5.64 m |
2.84 m |
5.64 m x 2.84 m |
|
Ground Level |
Bedroom 4 |
2.77 m |
3.4 m |
2.77 m x 3.4 m |
|
Ground Level |
Family Room |
8.22 m |
3.84 m |
8.22 m x 3.84 m |
|
Ground Level |
Family Room |
8.6 m |
3.76 m |
8.6 m x 3.76 m |
|
Ground Level |
Office |
3.43 m |
2.95 m |
3.43 m x 2.95 m |
https://www.realtor.ca/real-estate/28940773/11-tefley-road-toronto-newtonbrook-west-newtonbrook-west
