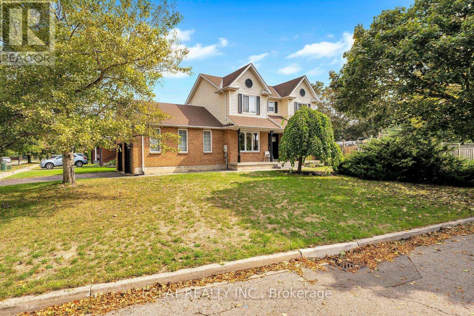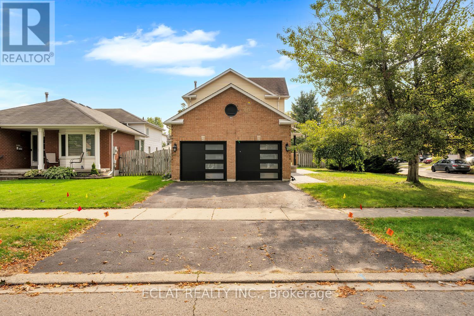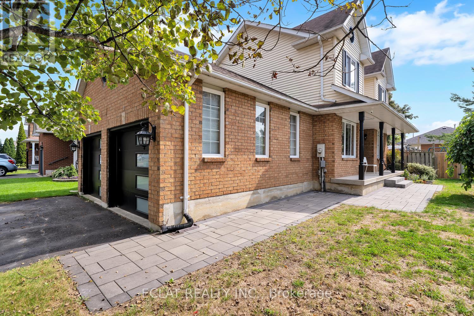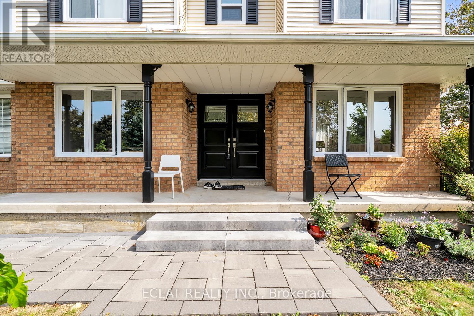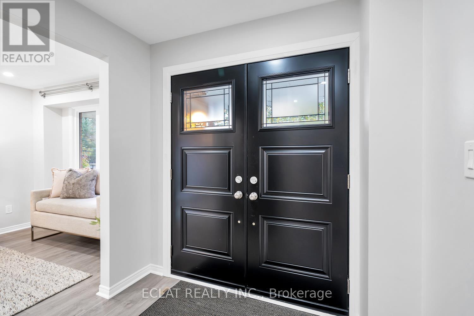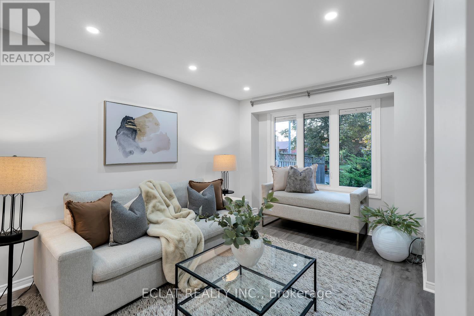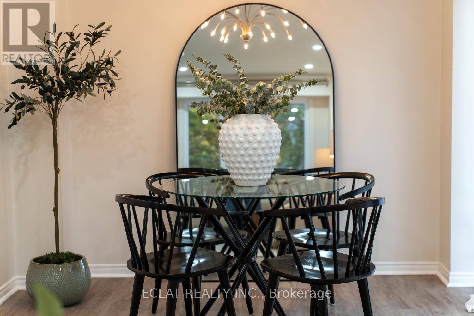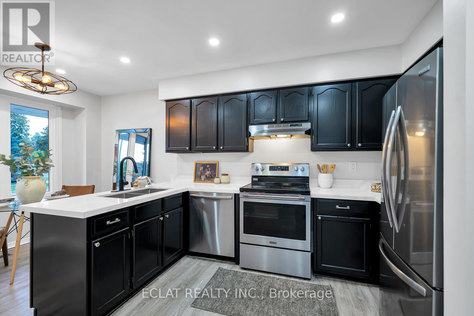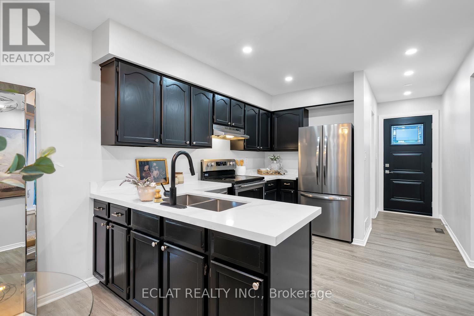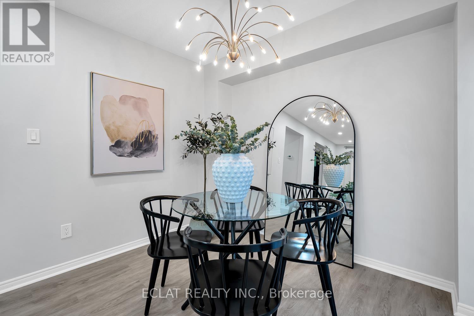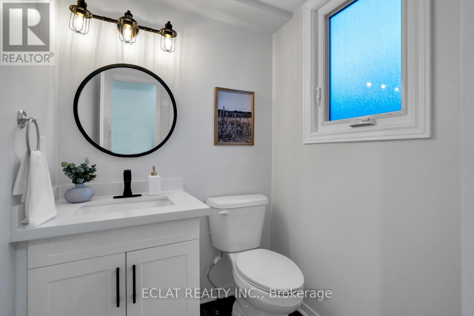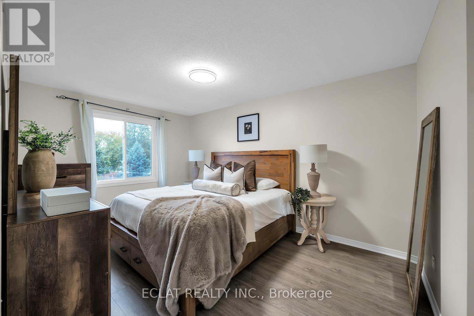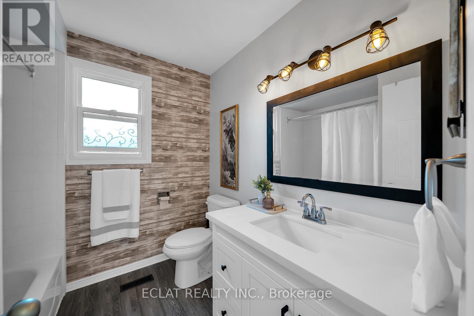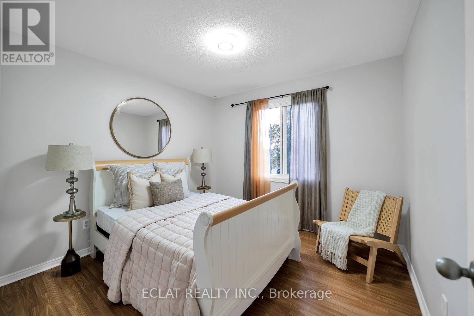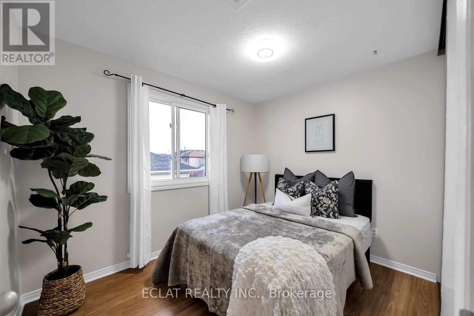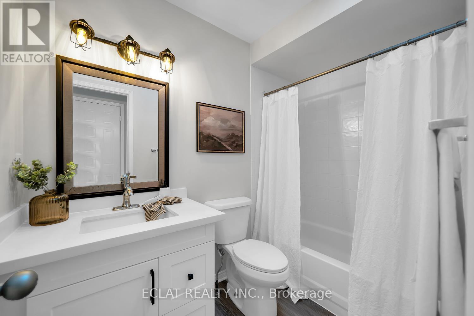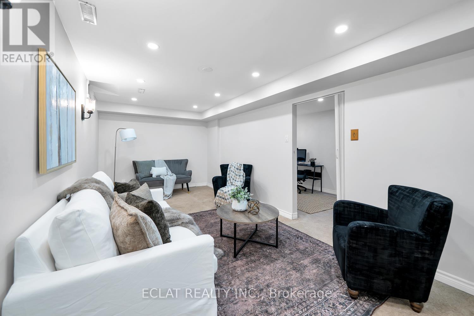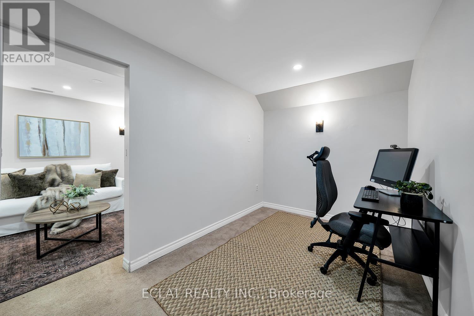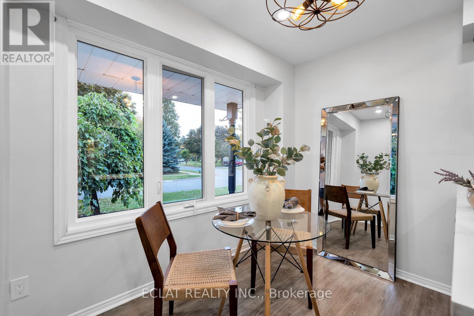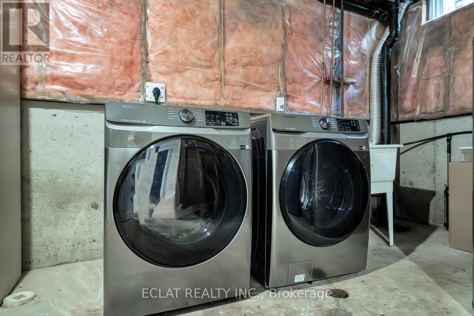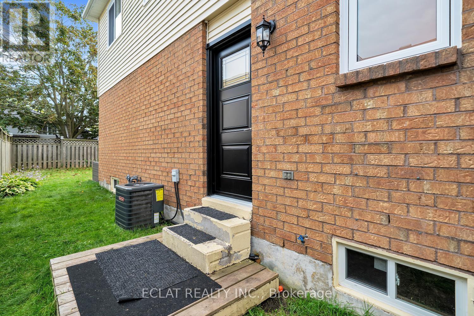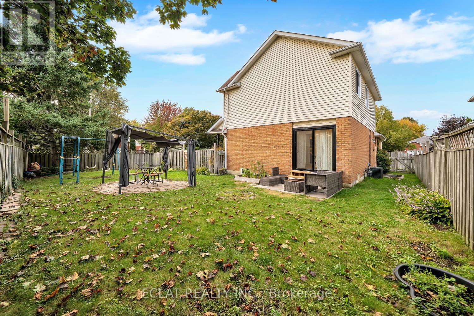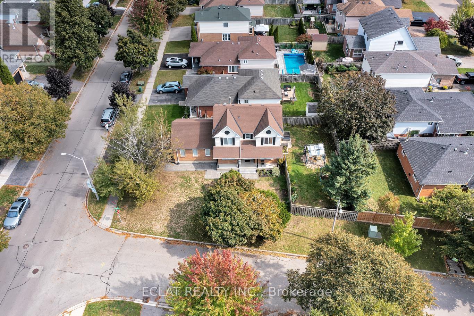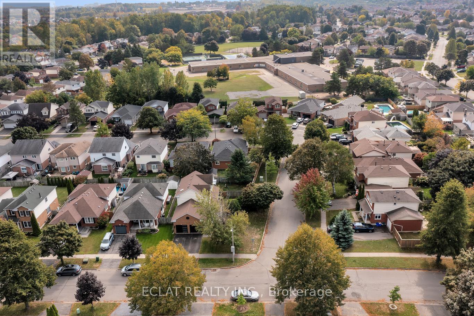3 Bedroom
3 Bathroom
1100 - 1500 sqft
Central Air Conditioning
Forced Air
$850,000
A Stunning move in ready Large Lot Corner Home On A Quiet Street With Big Backyard Surrounded By Trees For Summer Gatherings. Finished Basement With Great Layout. This Bright Home Features Large Windows, Second Floor Window (2022) Brand New Stainless Steel Kitchen Appliances (2020/2022), AC (2022), Main Entrance Double Door (2025) Central Vacuum (2018). Property is Freshly Painted. Double Door Entry To Primary Bedroom And Skylight In The Ensuite. New Modern Garage Doors With Openers, Pot Lights (2022), Quartz Kitchen Countertop With New Undermount Kitchen Sink And Faucet. New Quartz, Countertops With New Sink And Faucet In All Bathrooms, New Interlocked Pathway From Driveway To Main Entrance. All Windows & Frames are Newly Replaced (2025), Newly replaced laminated floor (2025), Newly replaced Carpets on the second floor(2025). This Beautiful Home is Located At A Walking Distance To All The Basic Amenities, Plazas, Schools, Parks And Trails. (id:41954)
Property Details
|
MLS® Number
|
E12424858 |
|
Property Type
|
Single Family |
|
Community Name
|
Courtice |
|
Equipment Type
|
Water Heater |
|
Parking Space Total
|
4 |
|
Rental Equipment Type
|
Water Heater |
Building
|
Bathroom Total
|
3 |
|
Bedrooms Above Ground
|
3 |
|
Bedrooms Total
|
3 |
|
Age
|
31 To 50 Years |
|
Appliances
|
Central Vacuum, Water Heater |
|
Basement Development
|
Finished |
|
Basement Type
|
N/a (finished) |
|
Construction Style Attachment
|
Detached |
|
Cooling Type
|
Central Air Conditioning |
|
Exterior Finish
|
Brick |
|
Flooring Type
|
Laminate, Tile, Carpeted |
|
Foundation Type
|
Concrete |
|
Half Bath Total
|
1 |
|
Heating Fuel
|
Natural Gas |
|
Heating Type
|
Forced Air |
|
Stories Total
|
2 |
|
Size Interior
|
1100 - 1500 Sqft |
|
Type
|
House |
|
Utility Water
|
Municipal Water |
Parking
Land
|
Acreage
|
No |
|
Sewer
|
Sanitary Sewer |
|
Size Depth
|
101 Ft ,6 In |
|
Size Frontage
|
49 Ft ,3 In |
|
Size Irregular
|
49.3 X 101.5 Ft |
|
Size Total Text
|
49.3 X 101.5 Ft |
|
Zoning Description
|
Pcl 70-1 Sec 10m792; Lt 70 Pl 10m792; Clarington |
Rooms
| Level |
Type |
Length |
Width |
Dimensions |
|
Second Level |
Bedroom |
4.45 m |
3.09 m |
4.45 m x 3.09 m |
|
Second Level |
Bedroom 2 |
3.09 m |
3.02 m |
3.09 m x 3.02 m |
|
Second Level |
Bedroom 3 |
3.09 m |
2.52 m |
3.09 m x 2.52 m |
|
Basement |
Recreational, Games Room |
6.66 m |
2.97 m |
6.66 m x 2.97 m |
|
Basement |
Den |
3.36 m |
2.3 m |
3.36 m x 2.3 m |
|
Main Level |
Living Room |
6.85 m |
3.04 m |
6.85 m x 3.04 m |
|
Main Level |
Dining Room |
6.85 m |
3.04 m |
6.85 m x 3.04 m |
|
Main Level |
Kitchen |
3.27 m |
3.02 m |
3.27 m x 3.02 m |
|
Main Level |
Eating Area |
3.02 m |
1.99 m |
3.02 m x 1.99 m |
https://www.realtor.ca/real-estate/28908877/11-strathallan-drive-s-clarington-courtice-courtice
