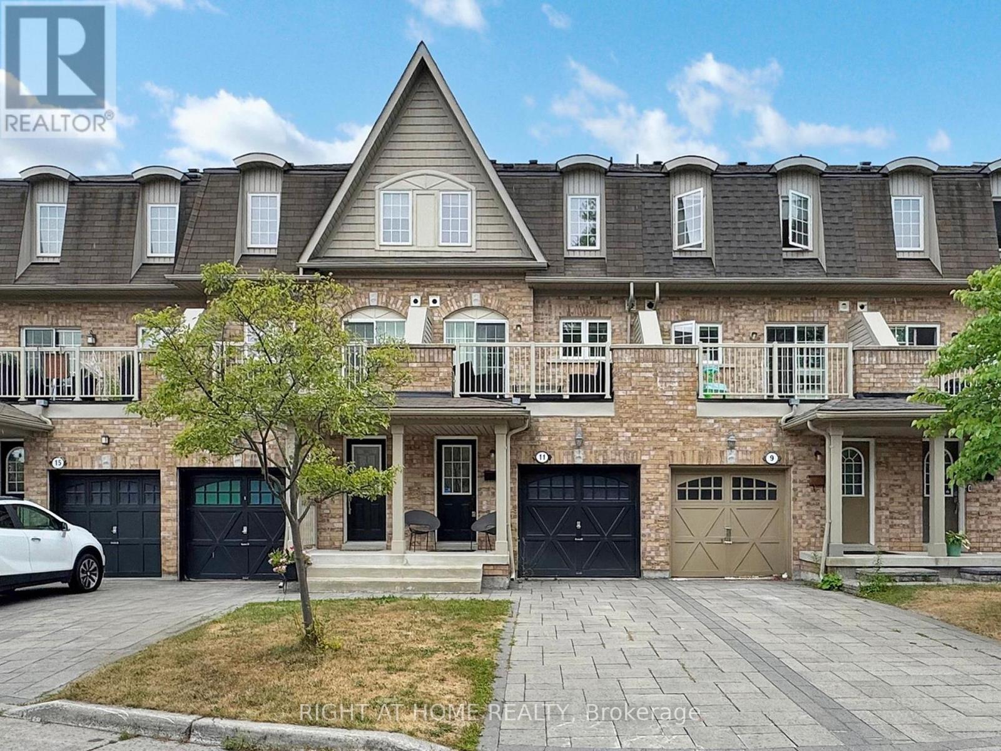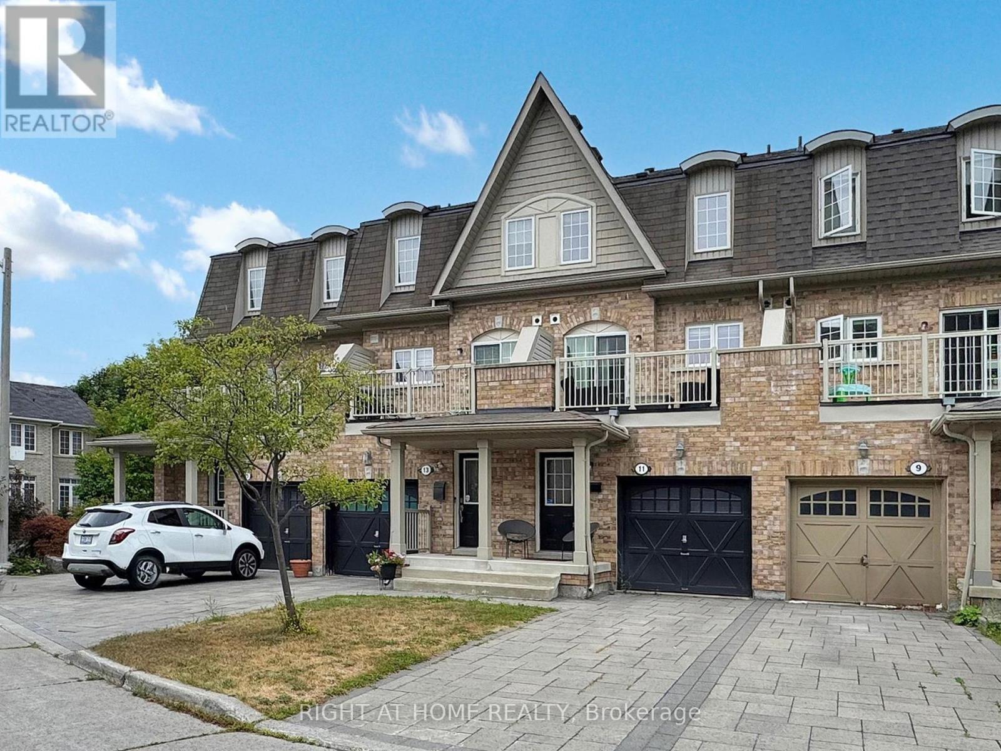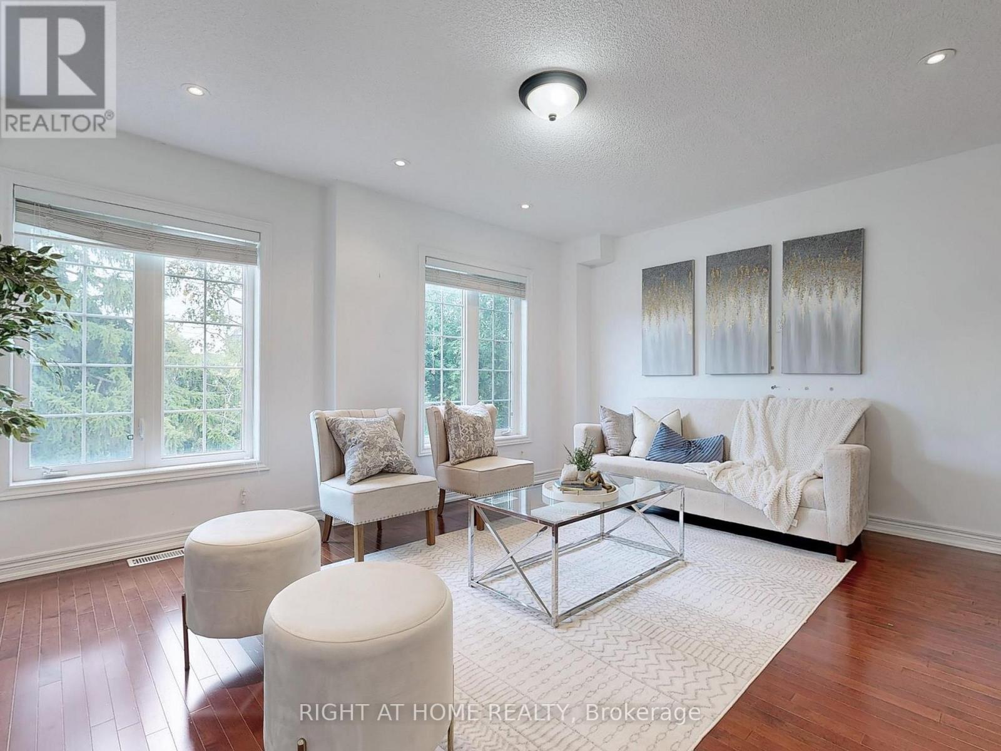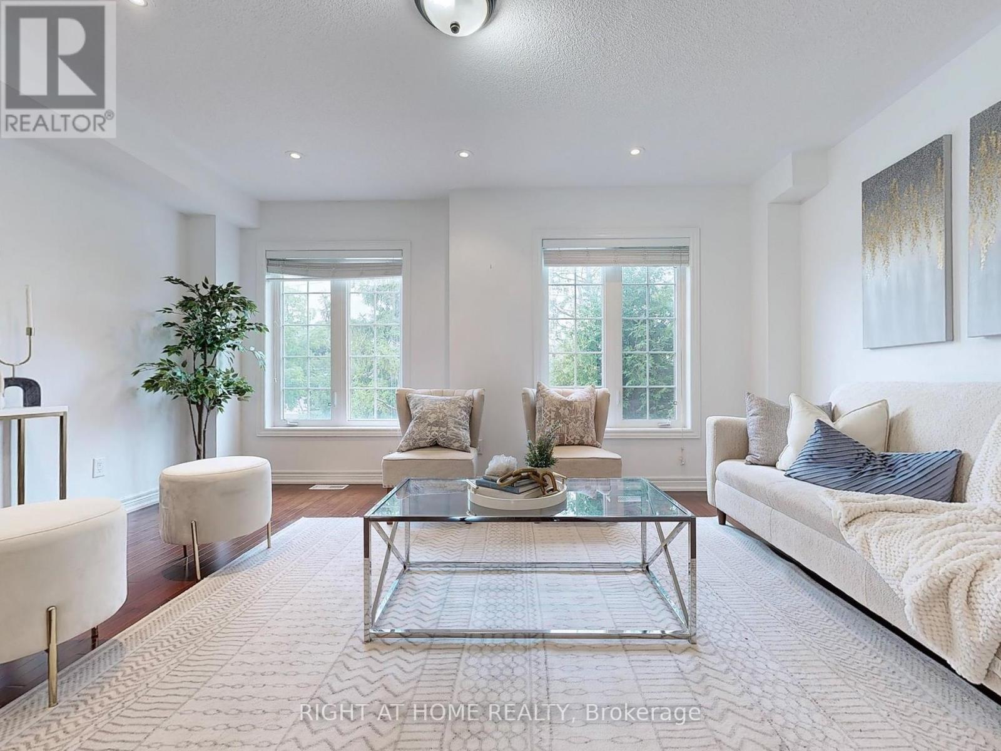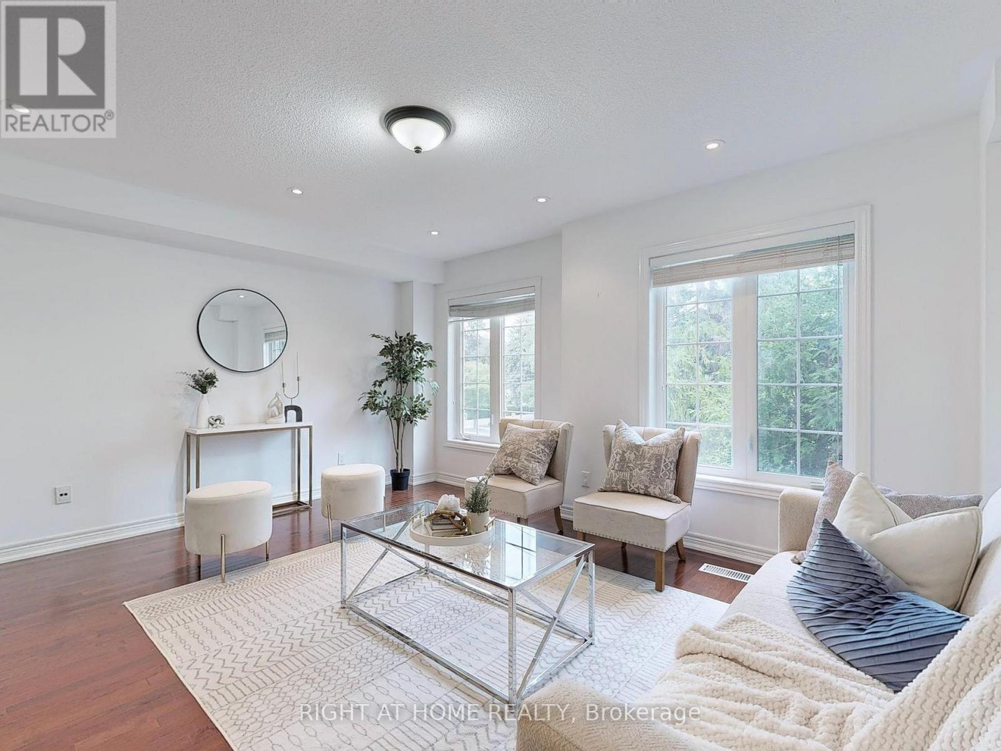3 Bedroom
4 Bathroom
1500 - 2000 sqft
Central Air Conditioning, Ventilation System
Forced Air
$799,999
Nestled in the sought after, family-oriented Highland Creek neighbourhood, one of Scarborough's most charming and peaceful communities. This freehold townhouse offers space, comfort, and convenience in a prime location. Perfectly situated on a quiet court, the home features two private entry points, and parking for 3 vehicles for your convinience. Inside, enjoy a spacious, sun-filled layout designed for modern living. The generous-size living room flows into a well appointed kitchen and dedicated breakfast area, making everyday living and entertaining seamless. Step out onto the balcony to enjoy stunning sunsets and a peaceful end to your day. A bonus family room on the ground level adds flexibility for a media space, playroom, or home office. Kick your feet up in the third floor primary bedroom which features an en-suite and a walk-in closet, combining comfort with function. Located just minutes from the Port Union Waterfront, GO Station, and Highway 401, this home is also surrounded by an impressive variety of local restaurants known for their vibrant flavours and unique neighbourhood charm. Close to major grocery stores, schools, parks, and trails, everything your family needs is within reach. (id:41954)
Open House
This property has open houses!
Starts at:
2:00 pm
Ends at:
4:00 pm
Property Details
|
MLS® Number
|
E12358324 |
|
Property Type
|
Single Family |
|
Community Name
|
Highland Creek |
|
Amenities Near By
|
Park, Public Transit, Schools |
|
Community Features
|
Community Centre |
|
Equipment Type
|
Water Heater |
|
Features
|
Cul-de-sac |
|
Parking Space Total
|
3 |
|
Rental Equipment Type
|
Water Heater |
|
View Type
|
View |
Building
|
Bathroom Total
|
4 |
|
Bedrooms Above Ground
|
3 |
|
Bedrooms Total
|
3 |
|
Age
|
6 To 15 Years |
|
Appliances
|
Dishwasher, Dryer, Range, Stove, Washer, Window Coverings, Refrigerator |
|
Construction Style Attachment
|
Attached |
|
Cooling Type
|
Central Air Conditioning, Ventilation System |
|
Exterior Finish
|
Brick |
|
Flooring Type
|
Laminate, Hardwood, Ceramic, Carpeted |
|
Foundation Type
|
Concrete |
|
Half Bath Total
|
2 |
|
Heating Fuel
|
Natural Gas |
|
Heating Type
|
Forced Air |
|
Stories Total
|
3 |
|
Size Interior
|
1500 - 2000 Sqft |
|
Type
|
Row / Townhouse |
|
Utility Water
|
Municipal Water |
Parking
Land
|
Acreage
|
No |
|
Land Amenities
|
Park, Public Transit, Schools |
|
Sewer
|
Sanitary Sewer |
|
Size Depth
|
85 Ft ,10 In |
|
Size Frontage
|
16 Ft ,8 In |
|
Size Irregular
|
16.7 X 85.9 Ft |
|
Size Total Text
|
16.7 X 85.9 Ft |
Rooms
| Level |
Type |
Length |
Width |
Dimensions |
|
Second Level |
Living Room |
4.78 m |
3.69 m |
4.78 m x 3.69 m |
|
Second Level |
Kitchen |
3.9 m |
2.41 m |
3.9 m x 2.41 m |
|
Second Level |
Eating Area |
4.08 m |
2.16 m |
4.08 m x 2.16 m |
|
Third Level |
Primary Bedroom |
4.05 m |
3.05 m |
4.05 m x 3.05 m |
|
Third Level |
Bedroom 2 |
3.05 m |
2.38 m |
3.05 m x 2.38 m |
|
Third Level |
Bedroom 3 |
2.94 m |
2.35 m |
2.94 m x 2.35 m |
|
Ground Level |
Family Room |
3.69 m |
3.14 m |
3.69 m x 3.14 m |
Utilities
|
Cable
|
Available |
|
Electricity
|
Available |
|
Sewer
|
Available |
https://www.realtor.ca/real-estate/28764003/11-smithy-court-toronto-highland-creek-highland-creek
