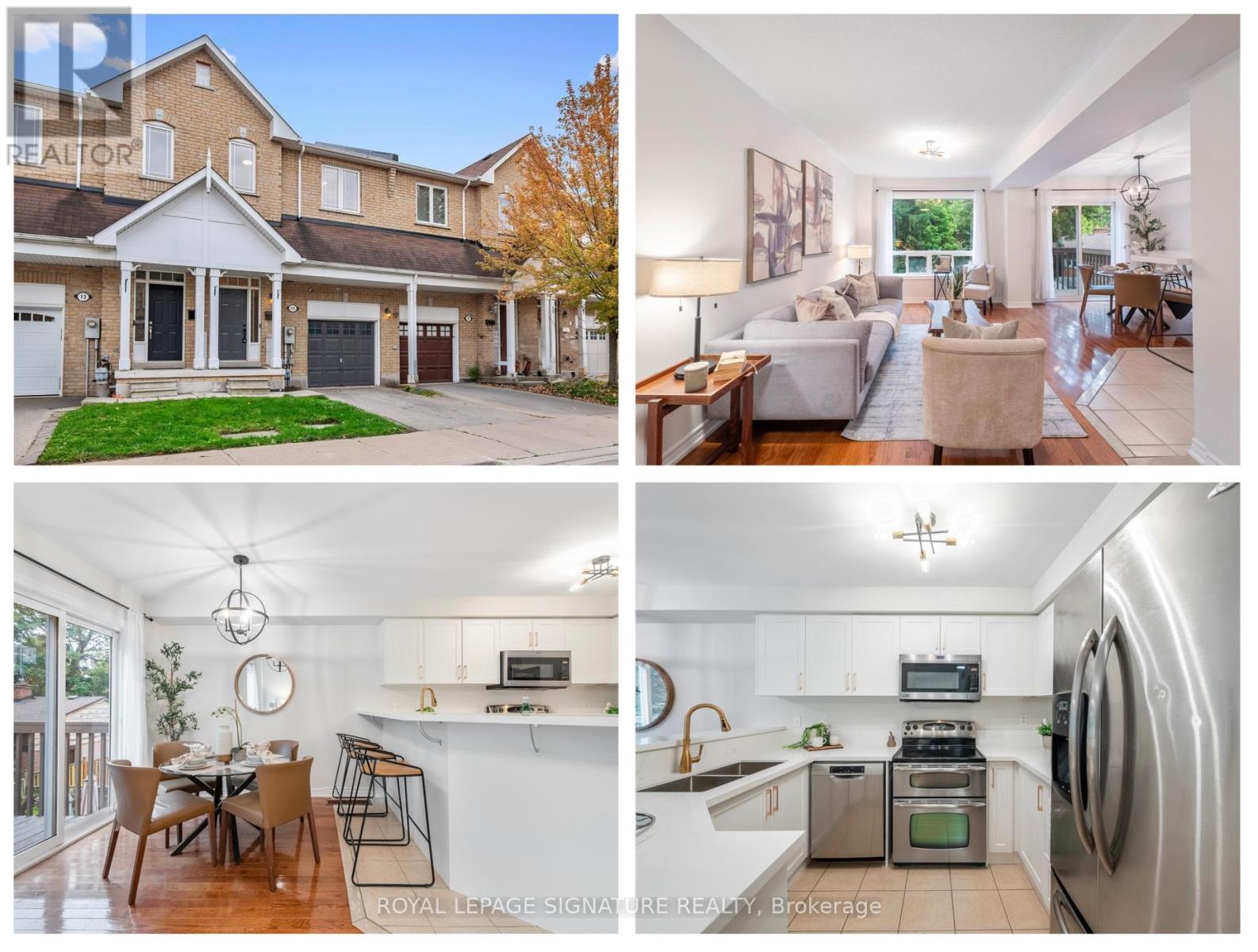11 Skelding Court Toronto (West Hill), Ontario M1E 2R7
$798,800
Offering unbeatable value for young professionals and families, this freehold townhome is the perfect entry into the market with 1,879 square feet of finished space and soaring ceilings throughout. Welcoming and practical, the foyer features dramatic vaulted ceilings to impress guests, along with a coat closet, 2-piece powder room, and direct garage access to make daily living effortless. The open-concept main floor features a modern kitchen with quartz counters, stainless steel appliances, and a breakfast bar and flows seamlessly into the dining and living areas with warm hardwood floors and a walkout to the balcony. Upstairs, youll find three generous bedrooms and an updated 4-piece bathroom, including an oversized primary retreat with a walk-in closet and 3-piece ensuite with potential for dual sinks. The versatile lower level offers a walkout to the backyard and is ideal as a family room, home office, or gym, complete with a combined laundry/utility room and brand new washer and dryer. With private driveway parking plus an attached garage, this home blends comfort, style, and affordability in one attractive package. Just steps from your door youll find everyday essentials like Food Basics, Pharmasave, and Starbucks, along with a variety of local dining options ranging from casual favourites such as Burger St., Spice Club, Krispy Kreme, Swiss Chalet, McDonald's & House of Wong. Families appreciate the proximity to well-regarded schools, playgrounds, and community programs, while nature lovers can take advantage of nearby green spaces including Colonel Danforth Park, Morningside Park, and East Point Park on the Lake Ontario shoreline. Transit is a breeze with multiple bus stops along Lawrence Avenue East only minutes away and the Guildwood GO train less than 3 km away, connecting you quickly to the rest of the city. With shops, restaurants, parks, and amenities all close at hand, this location combines urban convenience with natural beauty. (id:41954)
Open House
This property has open houses!
2:00 pm
Ends at:4:00 pm
Property Details
| MLS® Number | E12427994 |
| Property Type | Single Family |
| Community Name | West Hill |
| Equipment Type | Water Heater |
| Parking Space Total | 2 |
| Rental Equipment Type | Water Heater |
Building
| Bathroom Total | 3 |
| Bedrooms Above Ground | 3 |
| Bedrooms Total | 3 |
| Appliances | Blinds, Dishwasher, Dryer, Garage Door Opener, Microwave, Stove, Washer, Refrigerator |
| Basement Development | Finished |
| Basement Features | Walk Out |
| Basement Type | N/a (finished) |
| Construction Style Attachment | Attached |
| Cooling Type | Central Air Conditioning |
| Exterior Finish | Brick |
| Flooring Type | Concrete, Hardwood, Carpeted, Tile, Laminate |
| Foundation Type | Concrete |
| Half Bath Total | 1 |
| Heating Fuel | Natural Gas |
| Heating Type | Forced Air |
| Stories Total | 2 |
| Size Interior | 1500 - 2000 Sqft |
| Type | Row / Townhouse |
| Utility Water | Municipal Water |
Parking
| Garage |
Land
| Acreage | No |
| Sewer | Sanitary Sewer |
| Size Depth | 75 Ft ,7 In |
| Size Frontage | 19 Ft ,8 In |
| Size Irregular | 19.7 X 75.6 Ft |
| Size Total Text | 19.7 X 75.6 Ft |
Rooms
| Level | Type | Length | Width | Dimensions |
|---|---|---|---|---|
| Lower Level | Utility Room | 2.67 m | 2.31 m | 2.67 m x 2.31 m |
| Lower Level | Recreational, Games Room | 5.71 m | 6.27 m | 5.71 m x 6.27 m |
| Main Level | Living Room | 3 m | 5.87 m | 3 m x 5.87 m |
| Main Level | Dining Room | 2.57 m | 2.57 m | 2.57 m x 2.57 m |
| Main Level | Kitchen | 2.77 m | 3.3 m | 2.77 m x 3.3 m |
| Upper Level | Primary Bedroom | 5.79 m | 3.33 m | 5.79 m x 3.33 m |
| Upper Level | Bathroom | 2.46 m | 2.03 m | 2.46 m x 2.03 m |
| Upper Level | Bedroom 2 | 3.2 m | 3.17 m | 3.2 m x 3.17 m |
| Upper Level | Bedroom 3 | 2.49 m | 4.19 m | 2.49 m x 4.19 m |
| Upper Level | Bathroom | 2.46 m | 1.5 m | 2.46 m x 1.5 m |
| In Between | Foyer | 1.5 m | 1.5 m | 1.5 m x 1.5 m |
https://www.realtor.ca/real-estate/28915927/11-skelding-court-toronto-west-hill-west-hill
Interested?
Contact us for more information














































