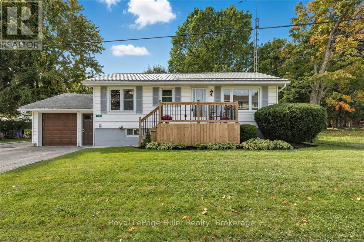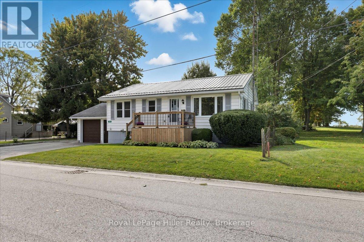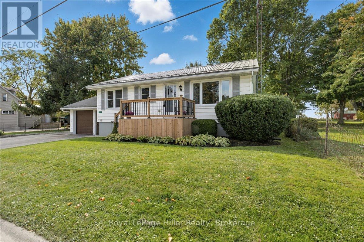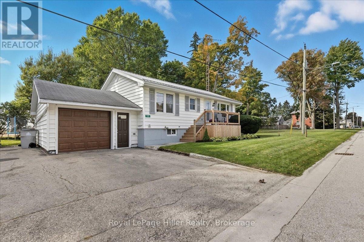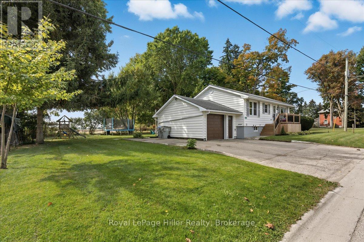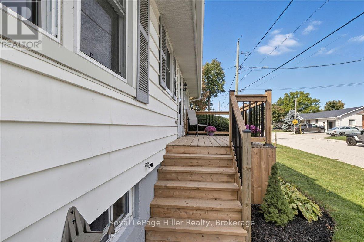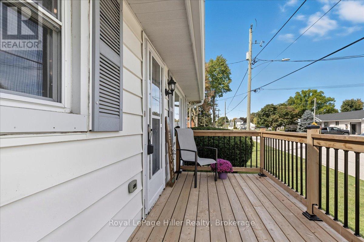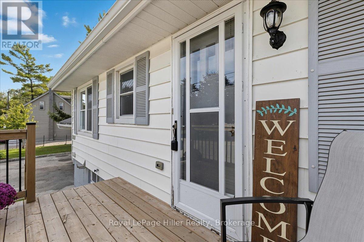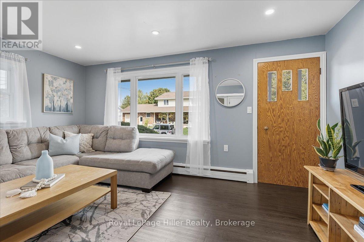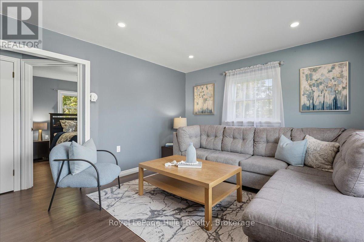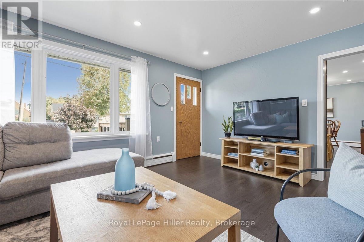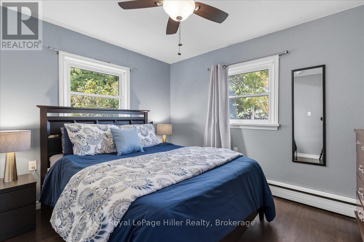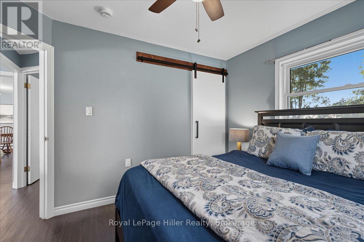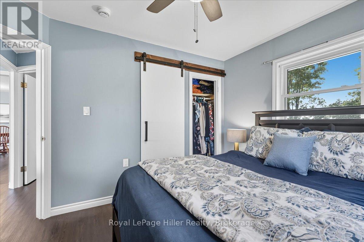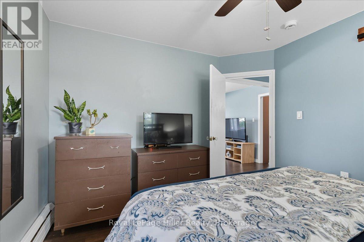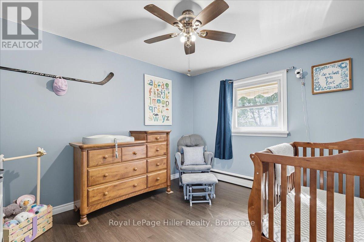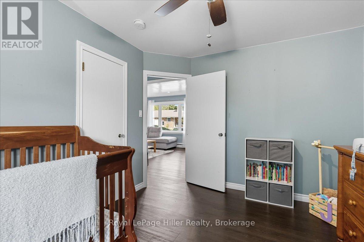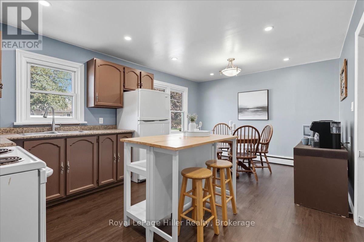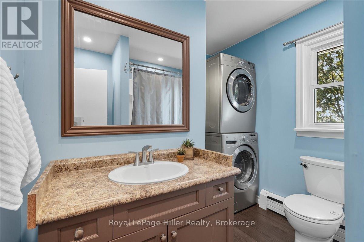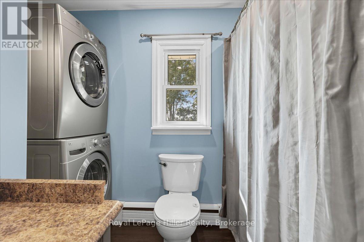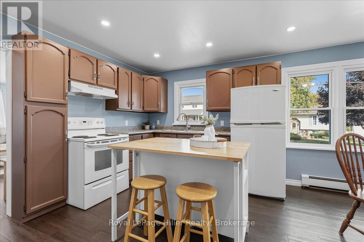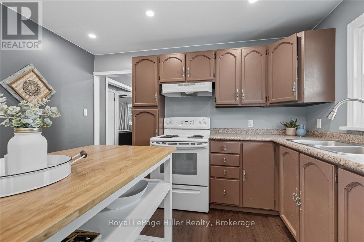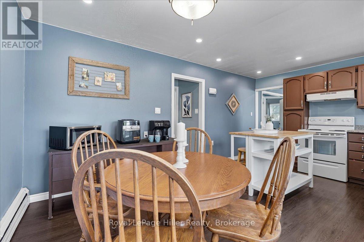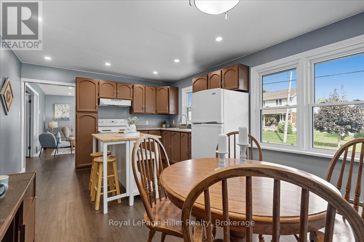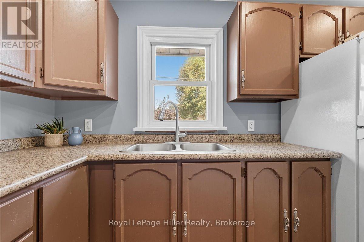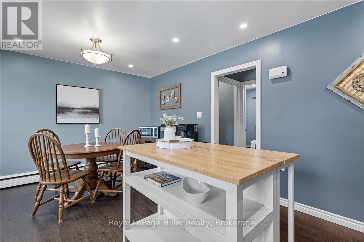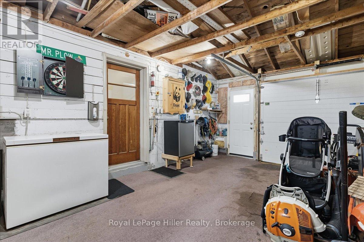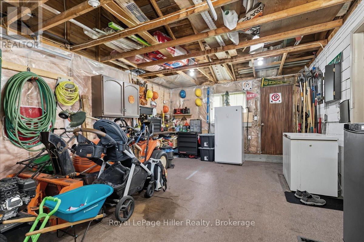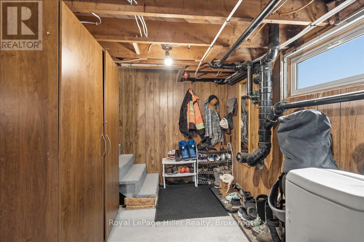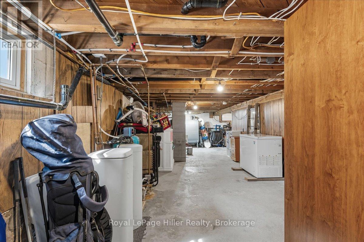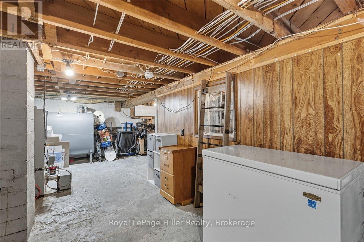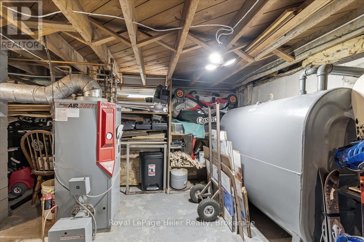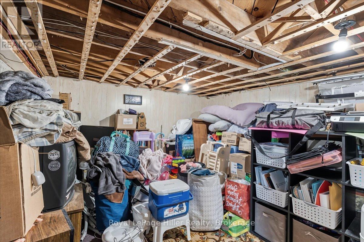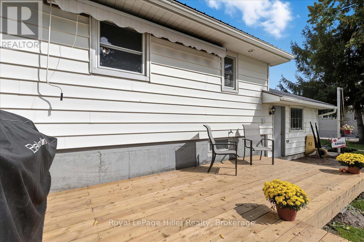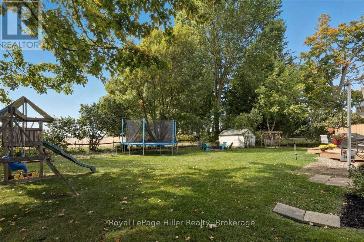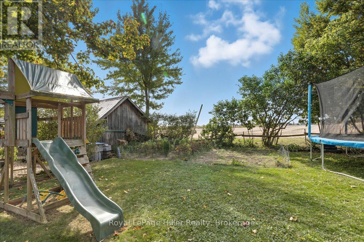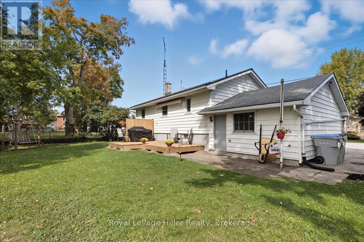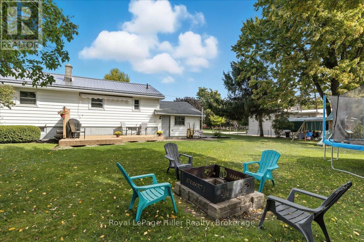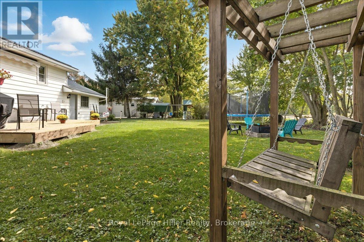11 Schade Street West Perth (Monkton), Ontario N0K 1P0
$425,000
Enjoy the ease of one floor living in this 2 bedroom bungalow on a spacious lot that offers a country feel while still being less than 20 minutes to Listowel. Backing onto open farmland, this home provides both privacy and peaceful views. Recent updates include a renovated bathroom, new garage door and garage man door, and the convenience of main floor laundry. The metal roof (2023) adds long-lasting durability, while outdoor spaces like the welcoming front porch and back deck (both new) are perfect for relaxing or entertaining. With an attached garage, ample yard space, and a location that balances small-town living with close-to-town convenience, this property is ideal for first-time buyers, downsizers, or anyone seeking simple, comfortable living in a beautiful setting. (id:41954)
Open House
This property has open houses!
10:30 am
Ends at:12:00 pm
Property Details
| MLS® Number | X12442484 |
| Property Type | Single Family |
| Community Name | Monkton |
| Equipment Type | None |
| Parking Space Total | 3 |
| Rental Equipment Type | None |
| Structure | Deck, Shed |
Building
| Bathroom Total | 1 |
| Bedrooms Above Ground | 2 |
| Bedrooms Total | 2 |
| Age | 51 To 99 Years |
| Appliances | Water Heater, Water Softener, Dryer, Stove, Washer, Refrigerator |
| Architectural Style | Bungalow |
| Basement Development | Unfinished |
| Basement Type | N/a (unfinished) |
| Construction Style Attachment | Detached |
| Exterior Finish | Aluminum Siding |
| Fire Protection | Smoke Detectors |
| Foundation Type | Block |
| Heating Fuel | Oil |
| Heating Type | Radiant Heat |
| Stories Total | 1 |
| Size Interior | 700 - 1100 Sqft |
| Type | House |
Parking
| Attached Garage | |
| Garage |
Land
| Acreage | No |
| Landscape Features | Landscaped |
| Sewer | Septic System |
| Size Depth | 97 Ft ,6 In |
| Size Frontage | 90 Ft ,4 In |
| Size Irregular | 90.4 X 97.5 Ft |
| Size Total Text | 90.4 X 97.5 Ft |
| Zoning Description | Hvr |
Rooms
| Level | Type | Length | Width | Dimensions |
|---|---|---|---|---|
| Basement | Other | 2.76 m | 3.98 m | 2.76 m x 3.98 m |
| Basement | Other | 6.21 m | 9.91 m | 6.21 m x 9.91 m |
| Main Level | Bathroom | 2.38 m | 3.06 m | 2.38 m x 3.06 m |
| Main Level | Bedroom | 3.47 m | 3.04 m | 3.47 m x 3.04 m |
| Main Level | Dining Room | 3.56 m | 2.17 m | 3.56 m x 2.17 m |
| Main Level | Kitchen | 3.56 m | 3.08 m | 3.56 m x 3.08 m |
| Main Level | Living Room | 4.19 m | 4.81 m | 4.19 m x 4.81 m |
| Main Level | Bedroom | 3.47 m | 3.14 m | 3.47 m x 3.14 m |
https://www.realtor.ca/real-estate/28946438/11-schade-street-west-perth-monkton-monkton
Interested?
Contact us for more information
