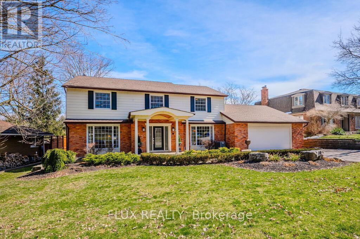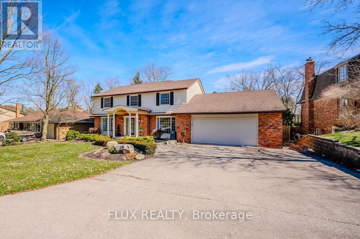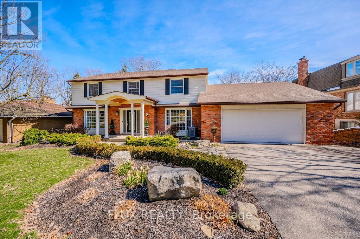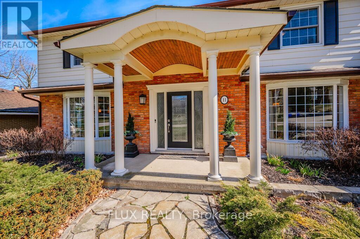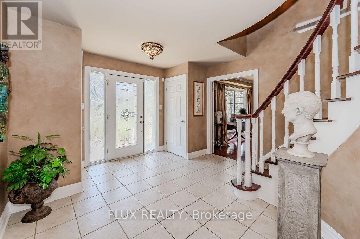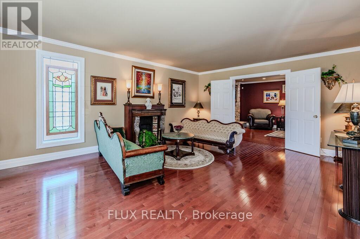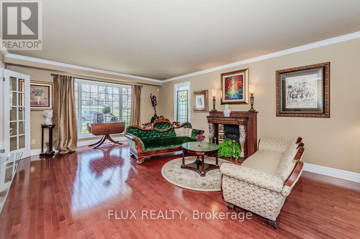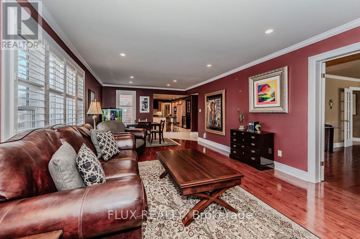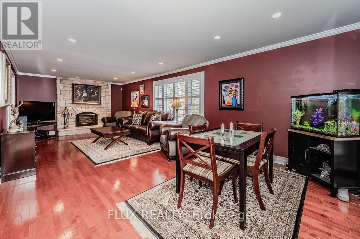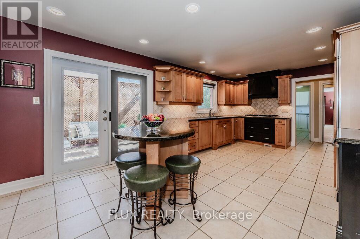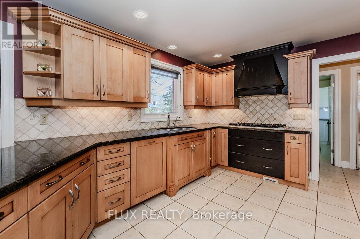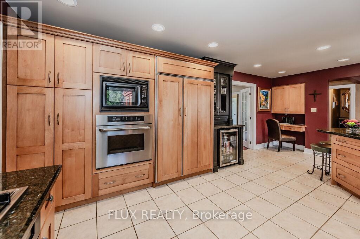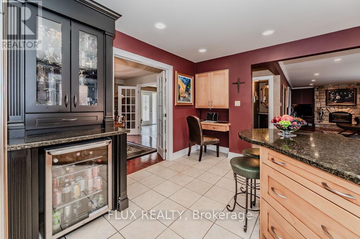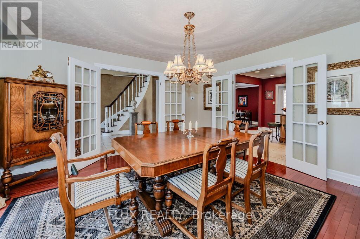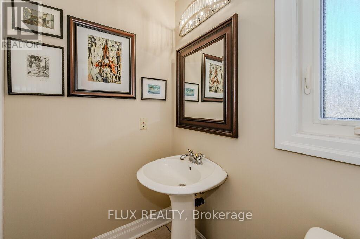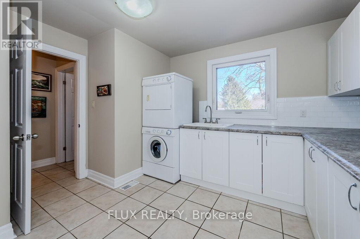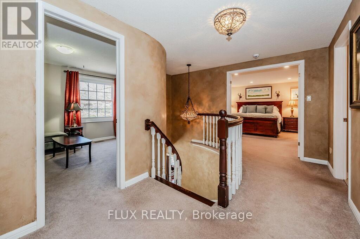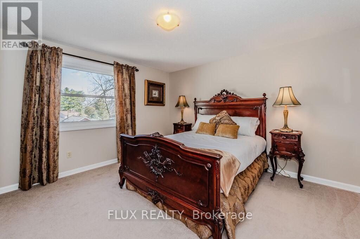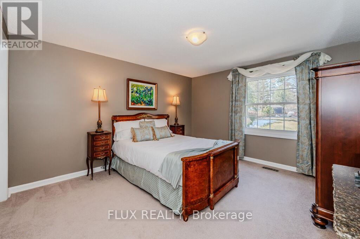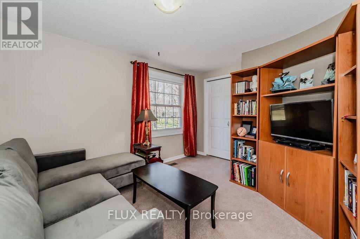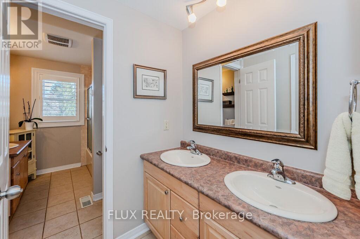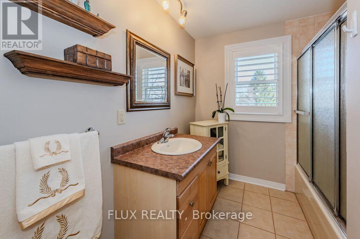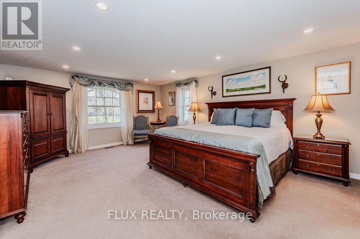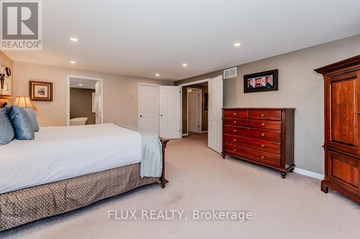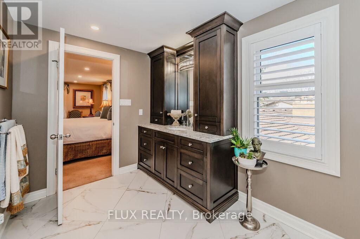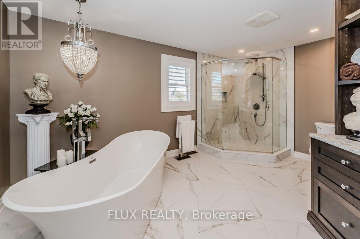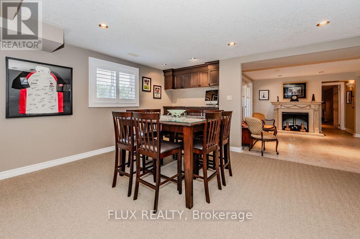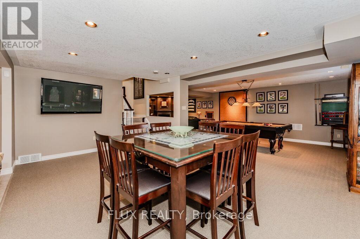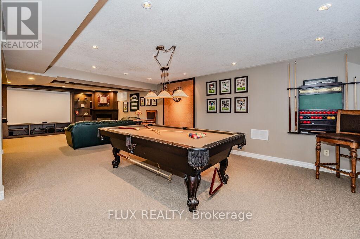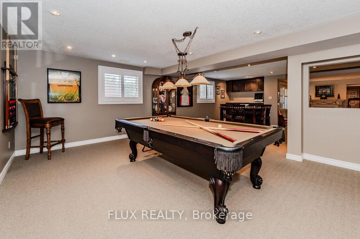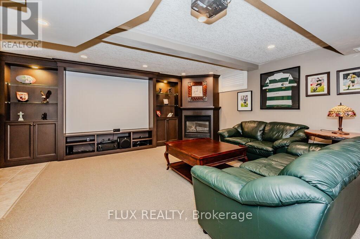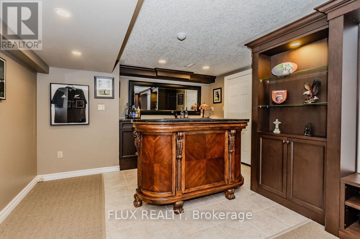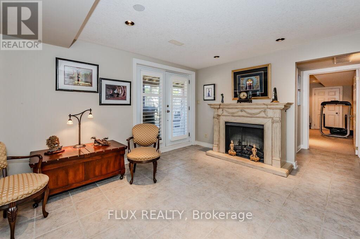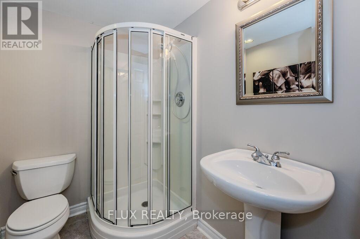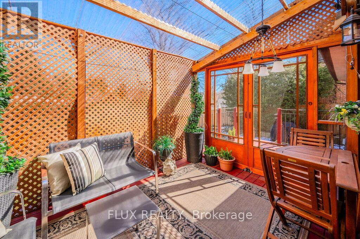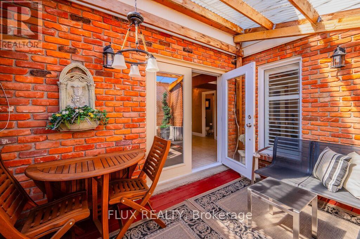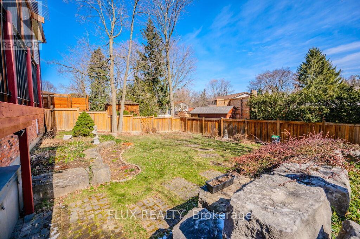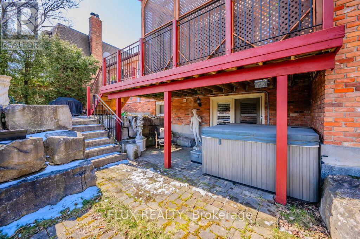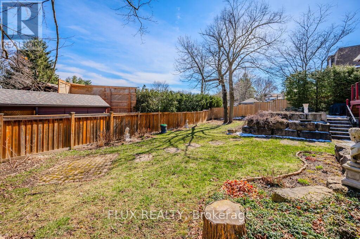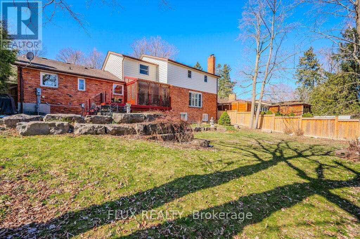4 Bedroom
5 Bathroom
Fireplace
Central Air Conditioning
Forced Air
$1,295,000
Dreaming of living in luxury? Look no further than 11 Rosslinn Road. This beautifully maintained detached home, located on a huge lot, is sure to be a showstopper! Located in the highly sought after West Galt neighbourhood, with top rated schools, beautiful parks & trails along the Grand River & minutes to downtown Galt with great local shops, dining & the gorgeous Cambridge Mill. Plus easy access to the 401 & Blair road that leads to Conestoga College, perfect for all commuters. As you walk through the front door you will be in awe by the grand entrance & spiral staircase. The stunning formal living room & dining room both have hardwood floors, glass french doors & large picturesque windows allowing for an abundance of natural light. The spacious kitchen features integrated appliances with matching custom panels, plenty of cabinet space, a stand-out hood range, & matching bar. Plus access to the sunroom, which feels like you are vacationing in Italy, providing the perfect place to relax with your morning coffee. The family room has hardwood flooring &a natural gas fireplace for those cozy winter nights. The main floor is complete with a large laundry room, two2pc powder rooms & access to the double car garage. Upstairs you will find 3 spacious bedrooms & the main5pc bathroom, plus the large primary suite with a walk-in closet & a gorgeous 4pc ensuite that features marble tile, a luxurious bathtub & stand-in shower. The fully finished WALKOUT basement is the entertainer's dream with a bar area, pool table, & projector set up, perfect to watch the game or have a family movie night! The basement also features pot lights throughout, a 3pc bathroom, a bonus room & doors that lead to your fully fenced in private backyard & hot tub. The spacious backyard showcases a large lot with landscaping rocks, a stone patio & deck. The double car driveway allows parking for 4 cars & an additional 2 in the garage. This could be your dream home! Call today for a private tour. (id:41954)
Property Details
|
MLS® Number
|
X8248512 |
|
Property Type
|
Single Family |
|
Parking Space Total
|
6 |
Building
|
Bathroom Total
|
5 |
|
Bedrooms Above Ground
|
4 |
|
Bedrooms Total
|
4 |
|
Basement Development
|
Finished |
|
Basement Features
|
Walk Out |
|
Basement Type
|
N/a (finished) |
|
Construction Style Attachment
|
Detached |
|
Cooling Type
|
Central Air Conditioning |
|
Exterior Finish
|
Aluminum Siding, Brick |
|
Fireplace Present
|
Yes |
|
Heating Fuel
|
Natural Gas |
|
Heating Type
|
Forced Air |
|
Stories Total
|
2 |
|
Type
|
House |
Parking
Land
|
Acreage
|
No |
|
Size Irregular
|
85.15 X 118.75 Ft |
|
Size Total Text
|
85.15 X 118.75 Ft |
Rooms
| Level |
Type |
Length |
Width |
Dimensions |
|
Second Level |
Bedroom |
3.84 m |
3.71 m |
3.84 m x 3.71 m |
|
Second Level |
Bedroom |
4.62 m |
3.53 m |
4.62 m x 3.53 m |
|
Second Level |
Bedroom |
4.44 m |
3.23 m |
4.44 m x 3.23 m |
|
Second Level |
Bathroom |
4.65 m |
2.13 m |
4.65 m x 2.13 m |
|
Second Level |
Primary Bedroom |
5.74 m |
4.47 m |
5.74 m x 4.47 m |
|
Second Level |
Bathroom |
4.65 m |
4.37 m |
4.65 m x 4.37 m |
|
Main Level |
Family Room |
6.22 m |
4.34 m |
6.22 m x 4.34 m |
|
Main Level |
Dining Room |
4.39 m |
4.29 m |
4.39 m x 4.29 m |
|
Main Level |
Kitchen |
6.22 m |
3.43 m |
6.22 m x 3.43 m |
|
Main Level |
Laundry Room |
3.66 m |
2.92 m |
3.66 m x 2.92 m |
|
Main Level |
Bathroom |
1.91 m |
1.27 m |
1.91 m x 1.27 m |
|
Main Level |
Living Room |
6.81 m |
|
6.81 m x Measurements not available |
https://www.realtor.ca/real-estate/26771206/11-rosslinn-rd-cambridge
