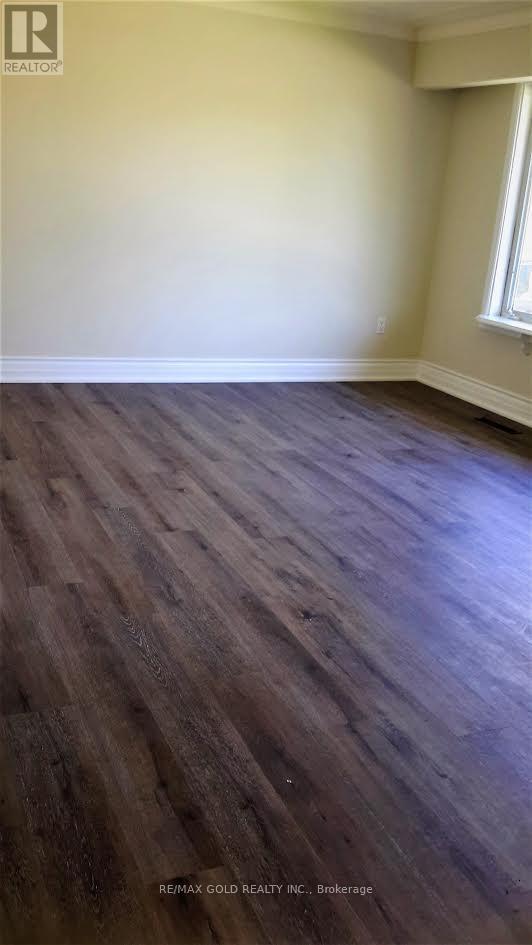4 Bedroom
2 Bathroom
700 - 1100 sqft
Bungalow
Central Air Conditioning
Forced Air
$689,900
Discover the exciting opportunities that come with owning this beautifully renovated bungalow. Entertain in style with your spacious, private backyard perfect for parties! Conveniently located just minutes from Hwy. 406 & QEW. This home features a generous in-law suite complete with separate entrances and its own private, fully fenced yards. The main floor boasts three bedrooms, a full bathroom, and a modern kitchen with granite countertops, leading out to a large yard through patio doors. The lower level includes a bedroom plus a den, a full bathroom, a new kitchen, and a living/dining area, not to mention ample storage space. Plus, the location is unbeatable, within walking distance to all the amenities you need, including shopping, schools, parks, and bus routes! Enjoy New Furnace & New A/C. (id:41954)
Property Details
|
MLS® Number
|
X12073362 |
|
Property Type
|
Single Family |
|
Parking Space Total
|
3 |
Building
|
Bathroom Total
|
2 |
|
Bedrooms Above Ground
|
3 |
|
Bedrooms Below Ground
|
1 |
|
Bedrooms Total
|
4 |
|
Appliances
|
All |
|
Architectural Style
|
Bungalow |
|
Basement Development
|
Finished |
|
Basement Features
|
Apartment In Basement |
|
Basement Type
|
N/a (finished) |
|
Construction Style Attachment
|
Detached |
|
Cooling Type
|
Central Air Conditioning |
|
Exterior Finish
|
Brick, Stucco |
|
Heating Fuel
|
Natural Gas |
|
Heating Type
|
Forced Air |
|
Stories Total
|
1 |
|
Size Interior
|
700 - 1100 Sqft |
|
Type
|
House |
|
Utility Water
|
Municipal Water |
Parking
Land
|
Acreage
|
No |
|
Sewer
|
Sanitary Sewer |
|
Size Depth
|
116 Ft |
|
Size Frontage
|
44 Ft |
|
Size Irregular
|
44 X 116 Ft |
|
Size Total Text
|
44 X 116 Ft |
Rooms
| Level |
Type |
Length |
Width |
Dimensions |
|
Basement |
Bedroom |
10.4 m |
9.41 m |
10.4 m x 9.41 m |
|
Basement |
Den |
11.41 m |
10.76 m |
11.41 m x 10.76 m |
|
Basement |
Kitchen |
9.68 m |
8 m |
9.68 m x 8 m |
|
Basement |
Utility Room |
10.4 m |
10.4 m |
10.4 m x 10.4 m |
|
Basement |
Utility Room |
10.4 m |
10.4 m |
10.4 m x 10.4 m |
|
Main Level |
Kitchen |
17.42 m |
10.5 m |
17.42 m x 10.5 m |
|
Main Level |
Other |
11.15 m |
6.99 m |
11.15 m x 6.99 m |
|
Main Level |
Living Room |
18.17 m |
12.23 m |
18.17 m x 12.23 m |
|
Main Level |
Bedroom |
11.51 m |
11.58 m |
11.51 m x 11.58 m |
|
Main Level |
Bedroom |
10.59 m |
9.09 m |
10.59 m x 9.09 m |
|
Main Level |
Bedroom |
11.41 m |
8.76 m |
11.41 m x 8.76 m |
Utilities
|
Cable
|
Available |
|
Sewer
|
Available |
https://www.realtor.ca/real-estate/28146311/11-rockwood-avenue-st-catharines







