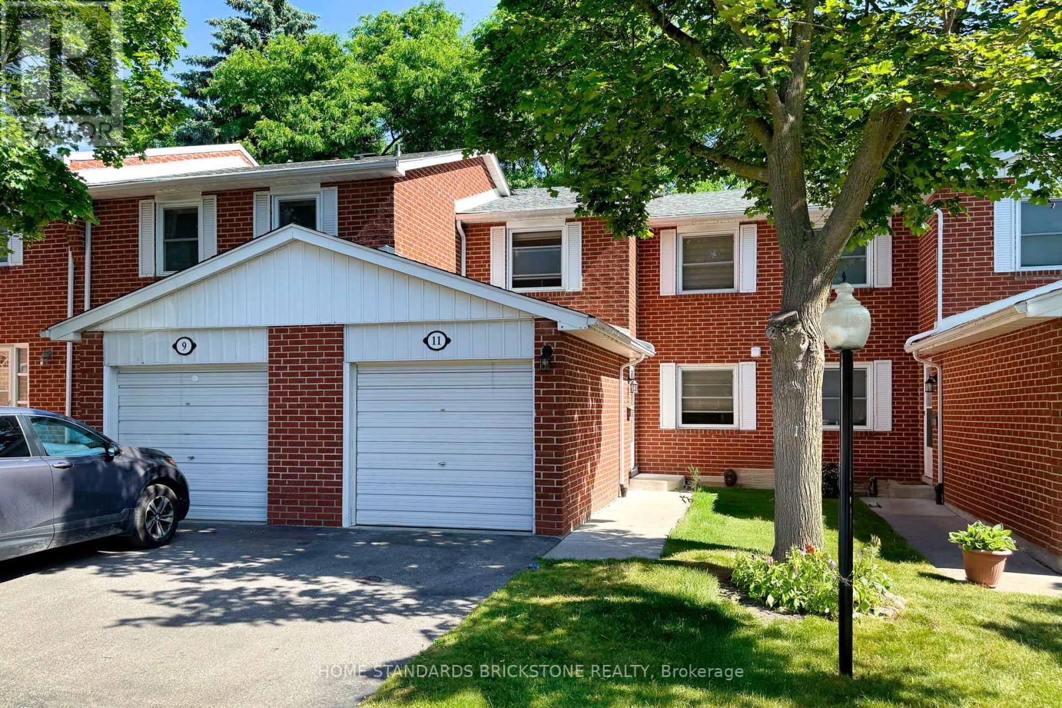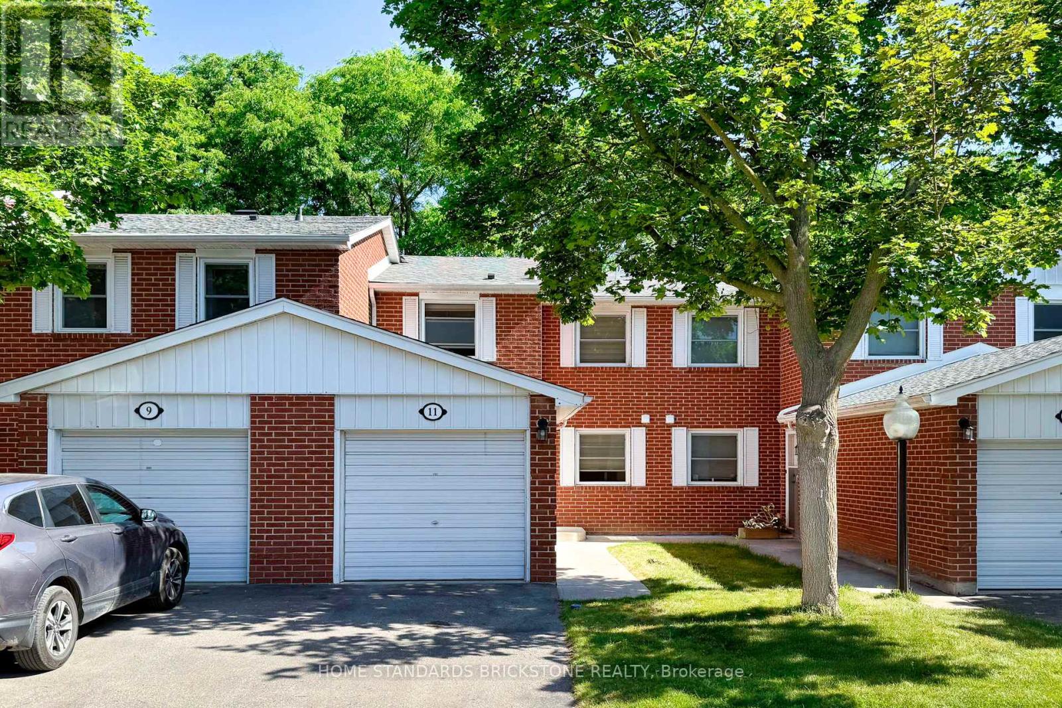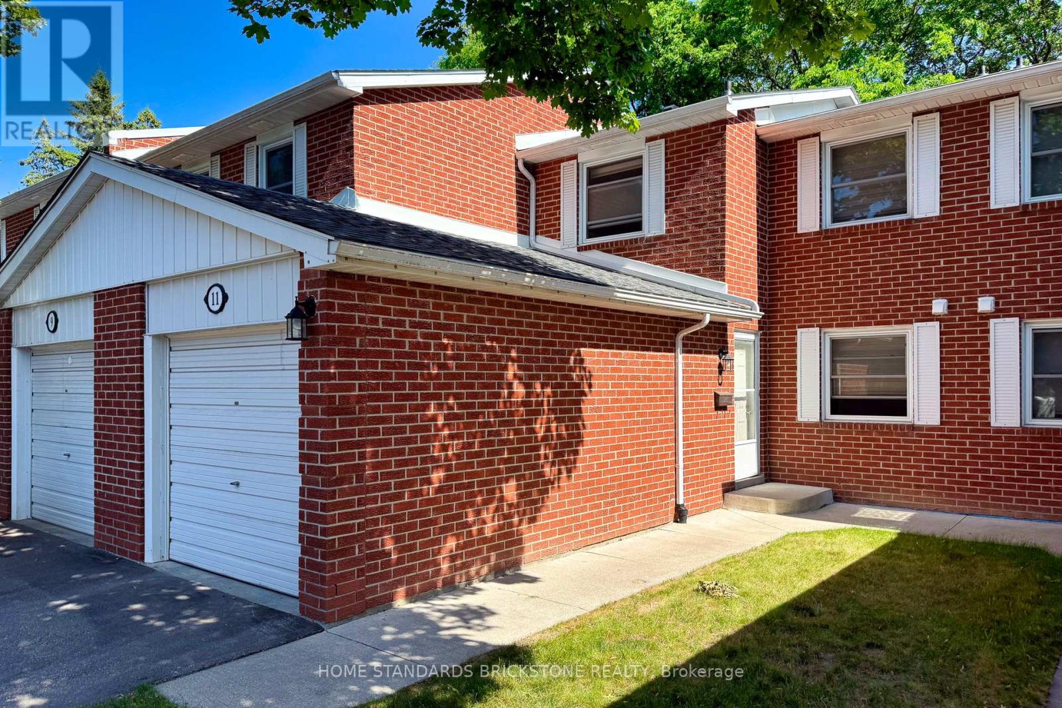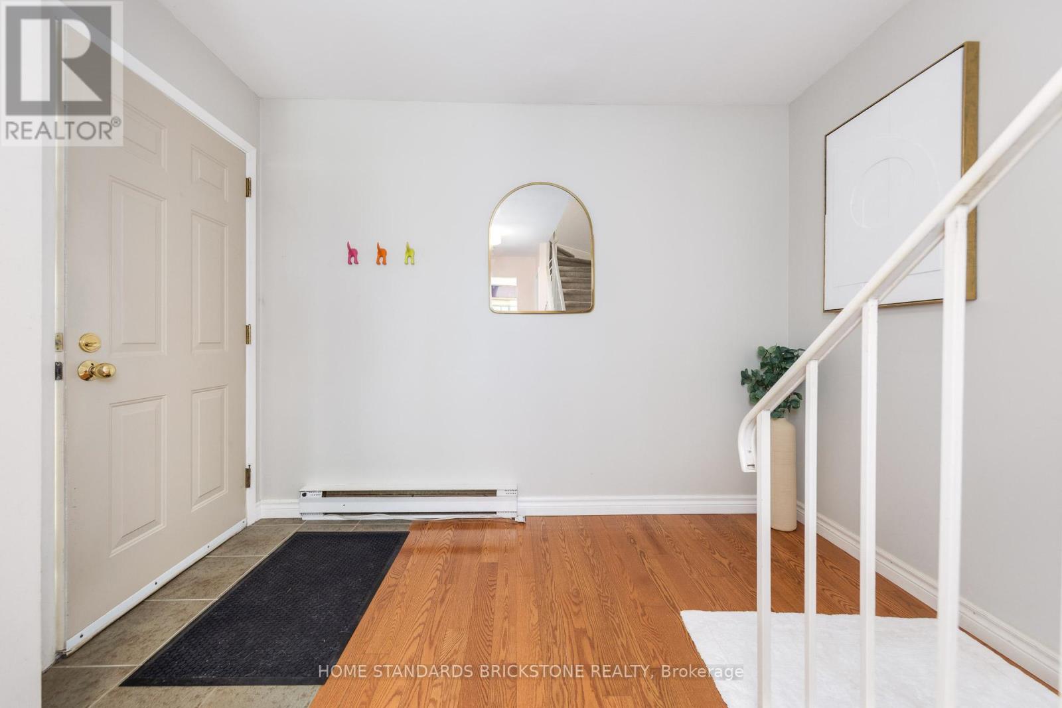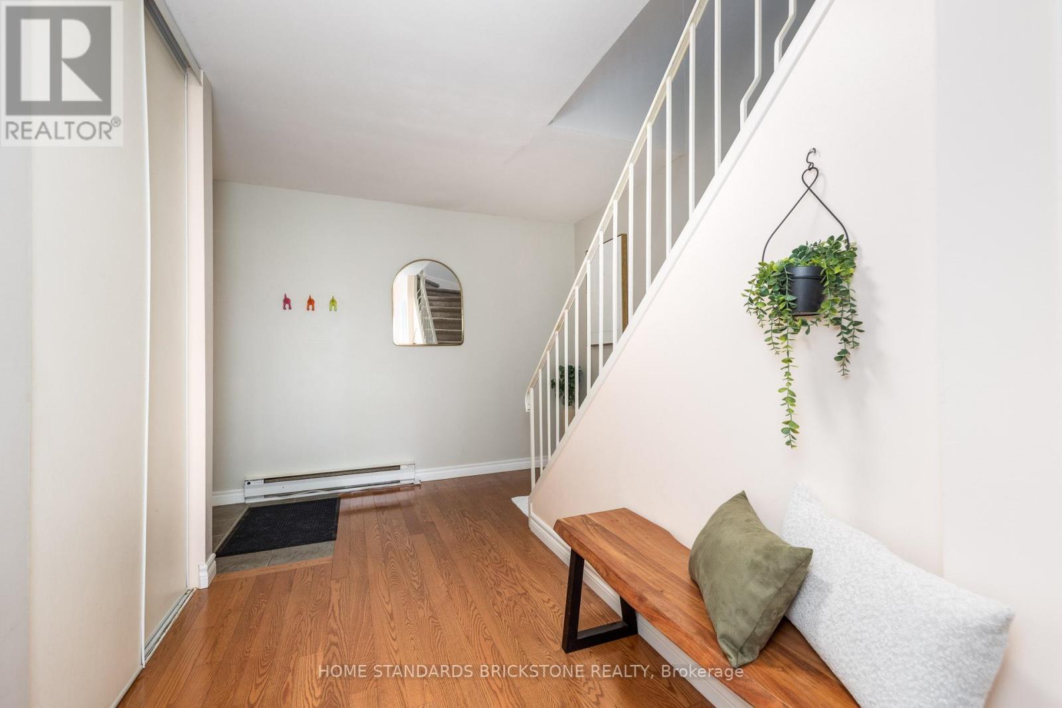11 Reith Way Markham (Aileen-Willowbrook), Ontario L3T 5C6
$798,000Maintenance, Common Area Maintenance, Insurance, Parking, Water
$564.56 Monthly
Maintenance, Common Area Maintenance, Insurance, Parking, Water
$564.56 MonthlyJohnsview Village, Thornhill's best-kept secret, is a vibrant community that truly has it all, including a fantastic school, pool, tennis courts, park and more! This spacious 3-bedroom townhome features rare interior garage access, a welcoming foyer with closet and an open-concept living/dining area that leads to a Private Fenced Backyard With South Exposure, Sunny And Bright** Newly Roof (2025)And Window(2023). The updated kitchen boasts quartz countertops(2012), LG Freeze(2025), LG W/D, and a white subway tile backsplash(2012). Upstairs find three bedrooms, including a primary suite with a Wide closet and an updated 4-piece bathroom. The finished basement offers a large recreation room ideal for kids or teens plus laundry, 2 Piece powder room and storage. With exceptional amenities like a community center across the street and easy access to public transit, shopping and major highways, this home is perfect for first-time buyers, families, investors or downsizers. (id:41954)
Property Details
| MLS® Number | N12242829 |
| Property Type | Single Family |
| Community Name | Aileen-Willowbrook |
| Amenities Near By | Park, Public Transit, Hospital, Schools |
| Community Features | Pet Restrictions, School Bus |
| Equipment Type | Water Heater |
| Parking Space Total | 2 |
| Pool Type | Outdoor Pool |
| Rental Equipment Type | Water Heater |
| Structure | Tennis Court |
Building
| Bathroom Total | 2 |
| Bedrooms Above Ground | 3 |
| Bedrooms Total | 3 |
| Amenities | Visitor Parking |
| Appliances | Water Heater, Dishwasher, Dryer, Stove, Washer, Window Coverings, Refrigerator |
| Basement Development | Finished |
| Basement Type | N/a (finished) |
| Cooling Type | Window Air Conditioner |
| Exterior Finish | Brick |
| Flooring Type | Hardwood, Ceramic, Carpeted, Laminate |
| Half Bath Total | 1 |
| Heating Fuel | Electric |
| Heating Type | Baseboard Heaters |
| Stories Total | 2 |
| Size Interior | 1000 - 1199 Sqft |
| Type | Row / Townhouse |
Parking
| Attached Garage | |
| Garage |
Land
| Acreage | No |
| Land Amenities | Park, Public Transit, Hospital, Schools |
Rooms
| Level | Type | Length | Width | Dimensions |
|---|---|---|---|---|
| Second Level | Primary Bedroom | 3.95 m | 3.22 m | 3.95 m x 3.22 m |
| Second Level | Bedroom 2 | 3.55 m | 2.67 m | 3.55 m x 2.67 m |
| Second Level | Bedroom 3 | 2.73 m | 2.48 m | 2.73 m x 2.48 m |
| Basement | Recreational, Games Room | 5.58 m | 3.19 m | 5.58 m x 3.19 m |
| Main Level | Living Room | 4.22 m | 3.41 m | 4.22 m x 3.41 m |
| Main Level | Dining Room | 3.12 m | 2.36 m | 3.12 m x 2.36 m |
| Main Level | Kitchen | 4.34 m | 2.21 m | 4.34 m x 2.21 m |
Interested?
Contact us for more information
