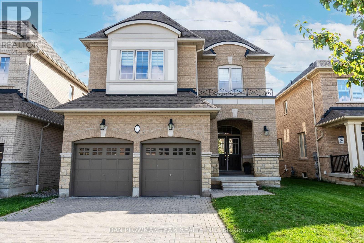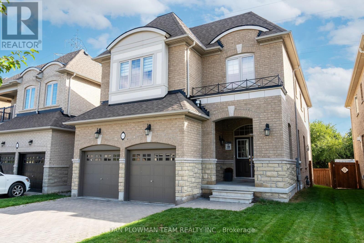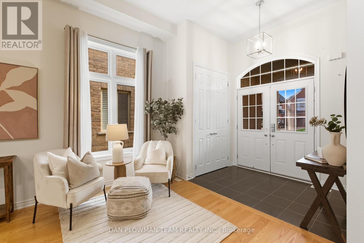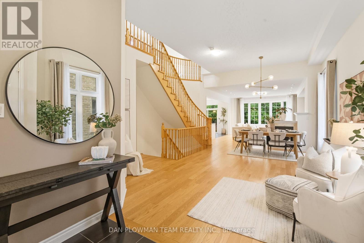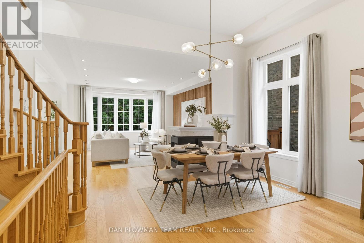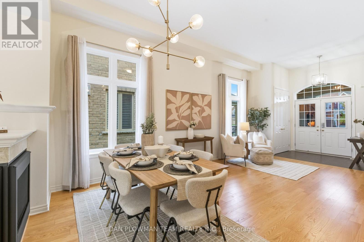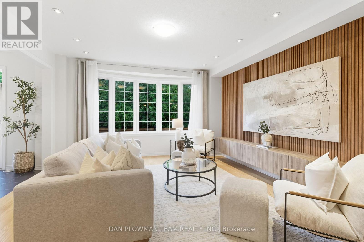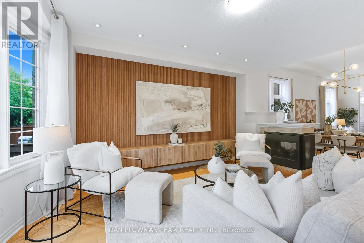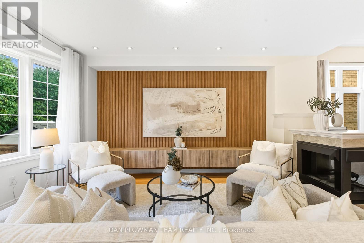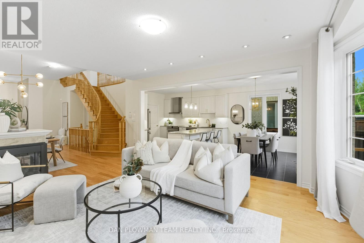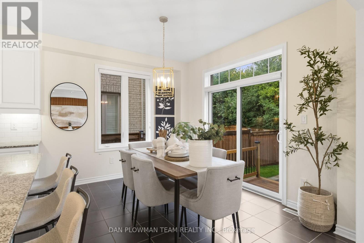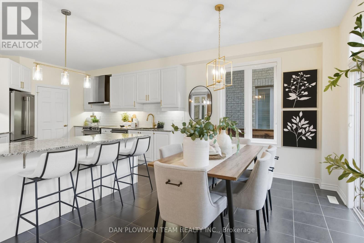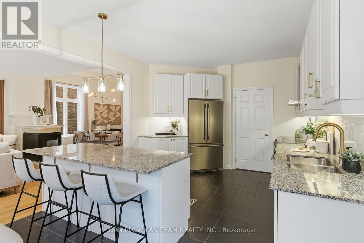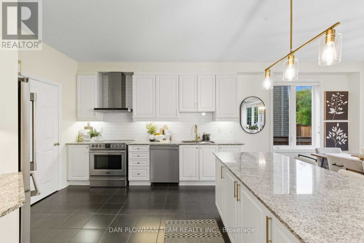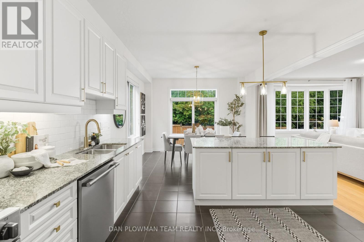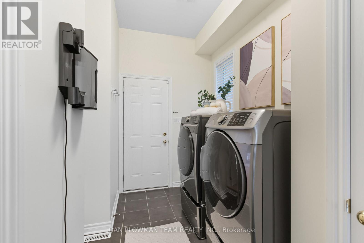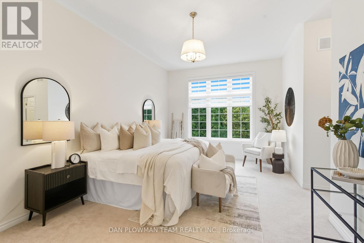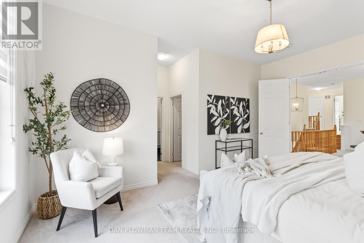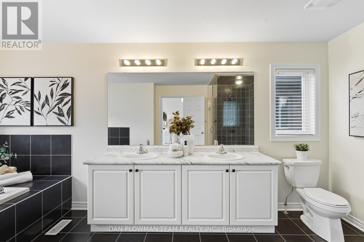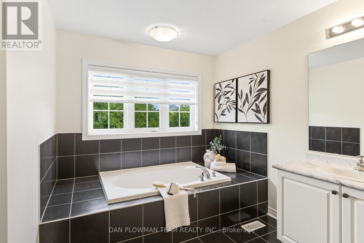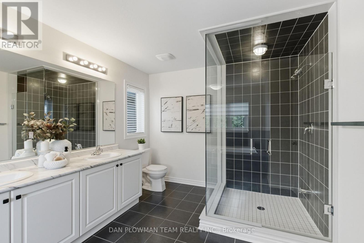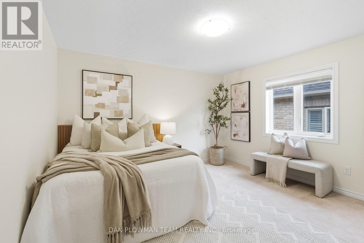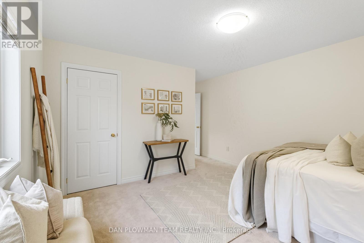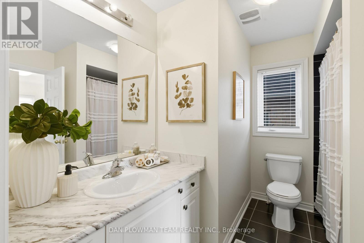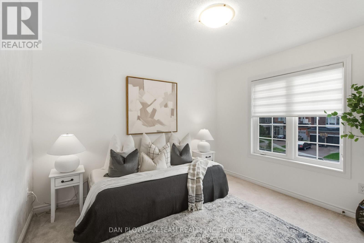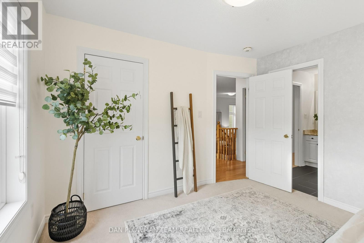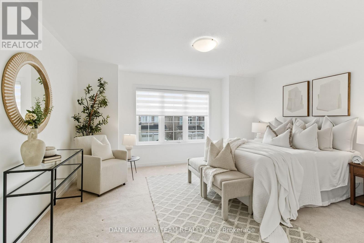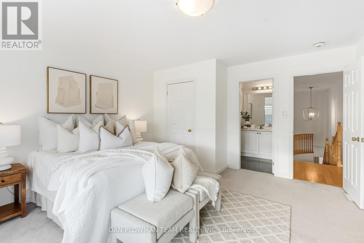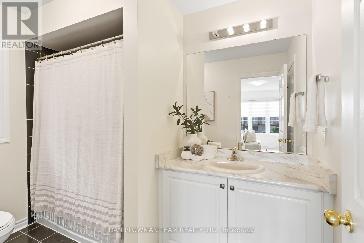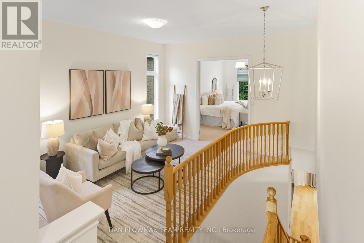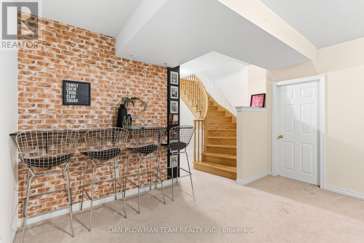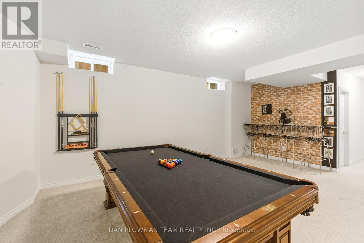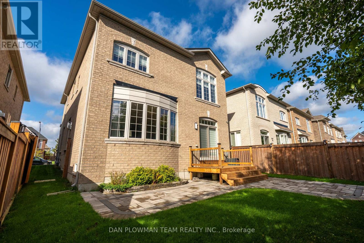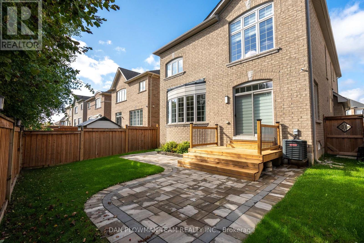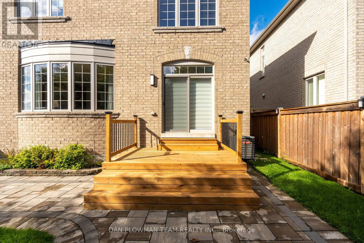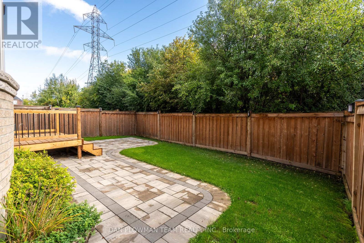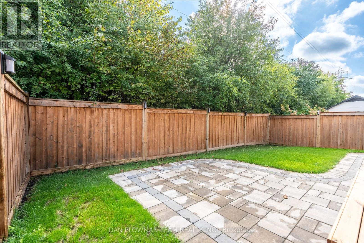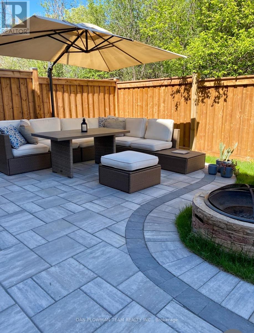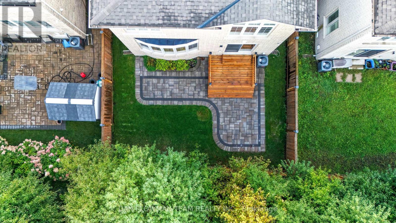4 Bedroom
4 Bathroom
2500 - 3000 sqft
Fireplace
Central Air Conditioning
Forced Air
$1,274,900
Welcome To This Stunning 4-Bedroom, 4-Bathroom Family Home Built In 2019, Designed With Comfort And Convenience In Mind. Offering A 2-Car Garage With Direct Access Into The House And A Main Floor Laundry Room, This Home Is Both Practical And Stylish. The Main Floor Features A Bright And Open Layout With Separate Living And Dining Areas, A Cozy Family Room, And A Modern Eat-In Kitchen Complete With A Center Island And Breakfast Bar. From Here, Step Out To The Back Deck, Perfect For Family BBQs Or Relaxing Evenings Outdoors. Upstairs, The Thoughtful Design Continues With A Spacious Second-Floor Living Area And Four Well-Appointed Bedrooms. Two Bedrooms Share A Convenient Jack And Jill Bathroom, Another Offers A Semi-Ensuite, While The Primary Retreat Boasts A Luxurious 5-Piece Ensuite And Two Walk-In Closets For Ultimate Comfort. The Finished Recreation Room In The Basement Adds Even More Living Space, With A Rough-In For An Additional Bathroom, Offering Endless Possibilities To Suit Your Family's Needs.This Home Combines Modern Finishes With A Smart Layout - Perfect For Growing Families Looking For Style, Space, And Functionality. (id:41954)
Property Details
|
MLS® Number
|
E12432996 |
|
Property Type
|
Single Family |
|
Community Name
|
Rolling Acres |
|
Equipment Type
|
Water Heater |
|
Parking Space Total
|
4 |
|
Rental Equipment Type
|
Water Heater |
Building
|
Bathroom Total
|
4 |
|
Bedrooms Above Ground
|
4 |
|
Bedrooms Total
|
4 |
|
Appliances
|
Water Heater |
|
Basement Development
|
Partially Finished |
|
Basement Type
|
N/a (partially Finished) |
|
Construction Style Attachment
|
Detached |
|
Cooling Type
|
Central Air Conditioning |
|
Exterior Finish
|
Brick, Stone |
|
Fireplace Present
|
Yes |
|
Flooring Type
|
Hardwood, Carpeted, Tile |
|
Foundation Type
|
Concrete |
|
Half Bath Total
|
1 |
|
Heating Fuel
|
Natural Gas |
|
Heating Type
|
Forced Air |
|
Stories Total
|
2 |
|
Size Interior
|
2500 - 3000 Sqft |
|
Type
|
House |
|
Utility Water
|
Municipal Water |
Parking
Land
|
Acreage
|
No |
|
Sewer
|
Sanitary Sewer |
|
Size Depth
|
104 Ft ,1 In |
|
Size Frontage
|
39 Ft ,4 In |
|
Size Irregular
|
39.4 X 104.1 Ft |
|
Size Total Text
|
39.4 X 104.1 Ft |
Rooms
| Level |
Type |
Length |
Width |
Dimensions |
|
Second Level |
Bedroom 4 |
3.91 m |
3.74 m |
3.91 m x 3.74 m |
|
Second Level |
Den |
5.02 m |
2.93 m |
5.02 m x 2.93 m |
|
Second Level |
Primary Bedroom |
5.48 m |
3.64 m |
5.48 m x 3.64 m |
|
Second Level |
Bedroom 2 |
4.51 m |
4.24 m |
4.51 m x 4.24 m |
|
Second Level |
Bedroom 3 |
3.45 m |
3.04 m |
3.45 m x 3.04 m |
|
Lower Level |
Recreational, Games Room |
6.31 m |
4.41 m |
6.31 m x 4.41 m |
|
Main Level |
Family Room |
5.94 m |
2.77 m |
5.94 m x 2.77 m |
|
Main Level |
Dining Room |
4.3 m |
3.53 m |
4.3 m x 3.53 m |
|
Main Level |
Living Room |
5.52 m |
4.3 m |
5.52 m x 4.3 m |
|
Main Level |
Kitchen |
3.72 m |
3.65 m |
3.72 m x 3.65 m |
|
Main Level |
Eating Area |
3.65 m |
3.17 m |
3.65 m x 3.17 m |
|
Main Level |
Laundry Room |
4.03 m |
2.43 m |
4.03 m x 2.43 m |
https://www.realtor.ca/real-estate/28926601/11-ravensedge-court-whitby-rolling-acres-rolling-acres
