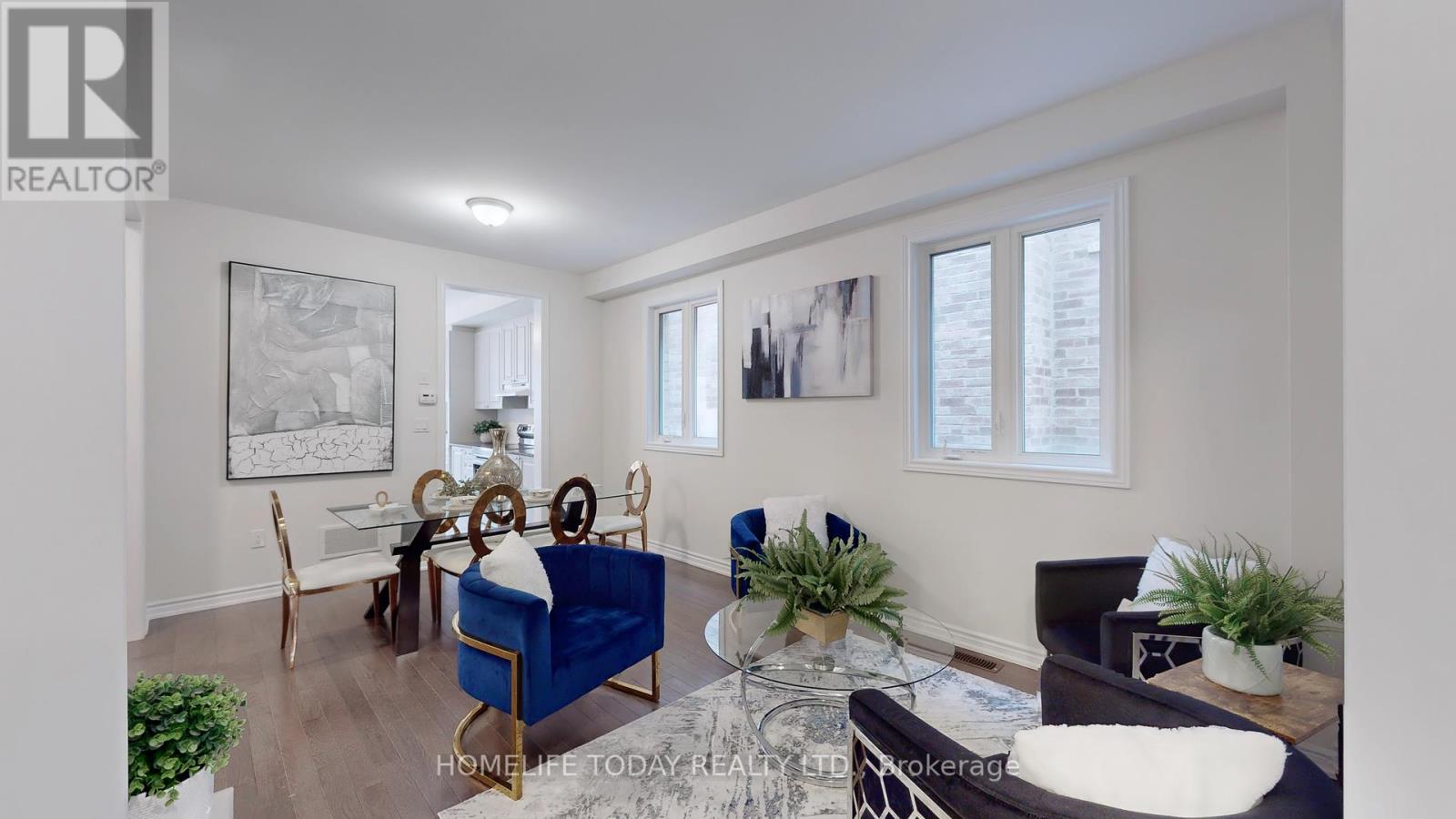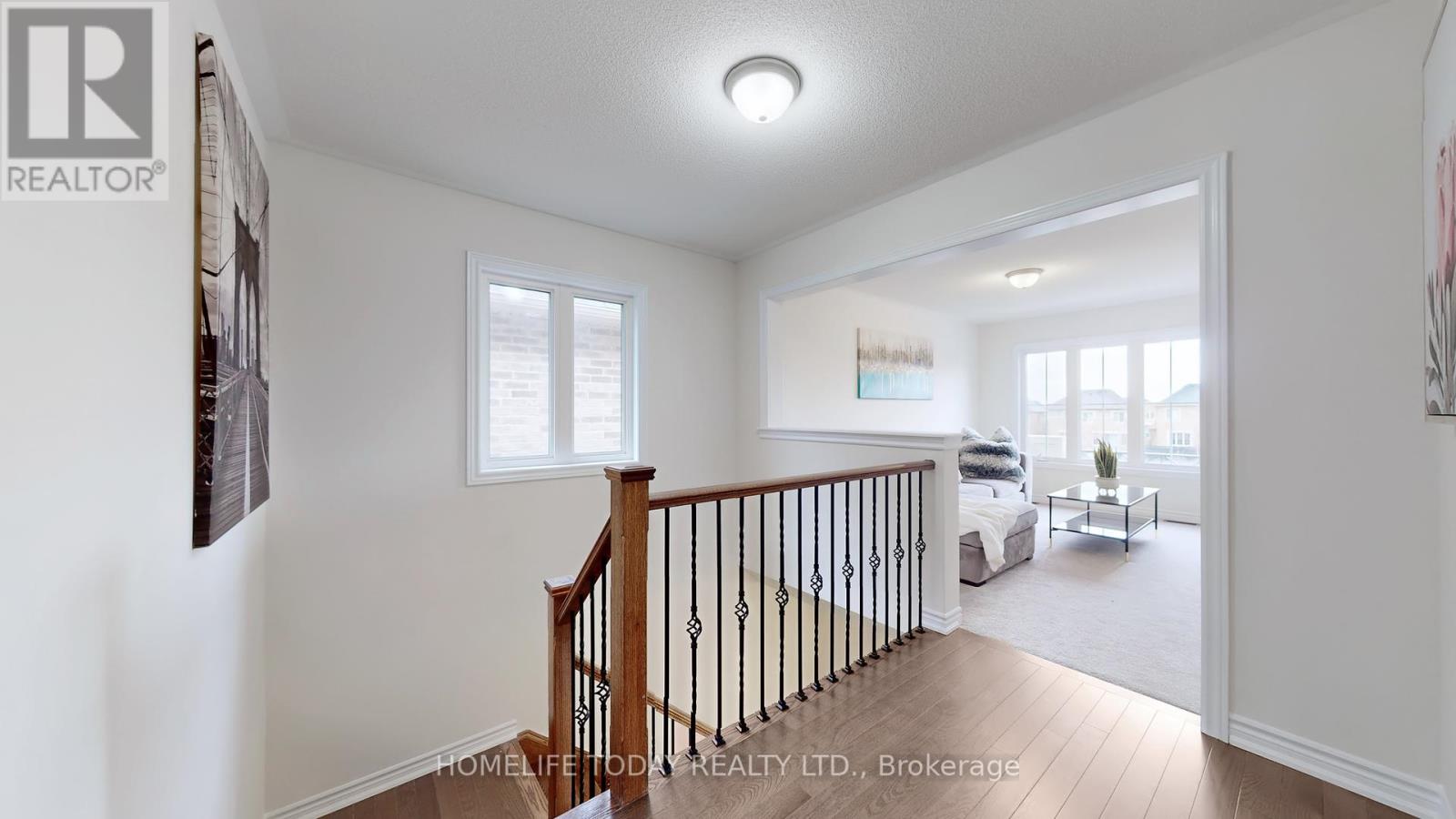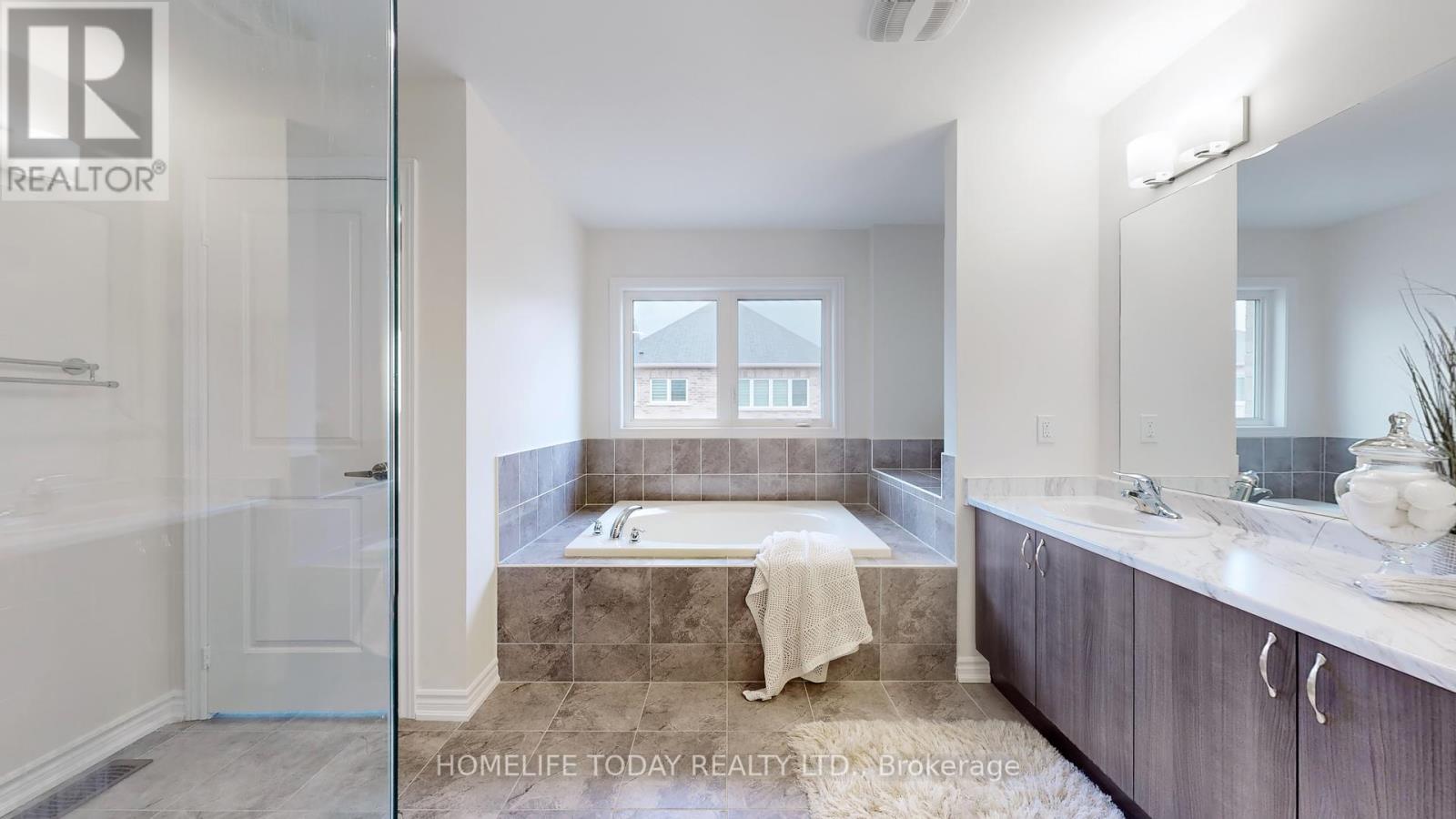4 Bedroom
4 Bathroom
3000 - 3500 sqft
Fireplace
Central Air Conditioning
Forced Air
$1,449,999
Experience the ultimate Beautiful spacious 4-bedroom+ versatile loft on 2nd floor + 4-washrooms PRIMONT HOME in the heart of Caledon featuring over 3,000 sq. ft. of living space in the sought-after Mayfield community. The loft on the second floor perfect as a kids zone or additional living room or can be converted into 5th bedroom easily. Main floor office can easily be converted into a 5th bedroom. Features 2 private Ensuite bathrooms plus a shared bath, w/I closets ensuring unparalleled comfort & privacy. Main floor features sep. Huge living room and sep family room with fireplace overlooks a lavishly appointed kitchen w island, abundant cabinetry and separate dining area. Unspoiled Basement with separate entrance (completed by builder) ready for your custom touch. Just steps to St. Evan Catholic Elementary School and close to all amenities including parks, schools, community center, and plazas. (id:41954)
Property Details
|
MLS® Number
|
W12092450 |
|
Property Type
|
Single Family |
|
Community Name
|
Rural Caledon |
|
Parking Space Total
|
4 |
Building
|
Bathroom Total
|
4 |
|
Bedrooms Above Ground
|
4 |
|
Bedrooms Total
|
4 |
|
Age
|
0 To 5 Years |
|
Appliances
|
Dishwasher, Dryer, Stove, Washer, Refrigerator |
|
Basement Development
|
Unfinished |
|
Basement Type
|
N/a (unfinished) |
|
Construction Style Attachment
|
Detached |
|
Cooling Type
|
Central Air Conditioning |
|
Exterior Finish
|
Brick |
|
Fireplace Present
|
Yes |
|
Flooring Type
|
Hardwood, Ceramic, Carpeted |
|
Foundation Type
|
Concrete |
|
Half Bath Total
|
1 |
|
Heating Fuel
|
Natural Gas |
|
Heating Type
|
Forced Air |
|
Stories Total
|
2 |
|
Size Interior
|
3000 - 3500 Sqft |
|
Type
|
House |
|
Utility Water
|
Municipal Water |
Parking
Land
|
Acreage
|
No |
|
Sewer
|
Sanitary Sewer |
|
Size Depth
|
101 Ft ,9 In |
|
Size Frontage
|
36 Ft ,1 In |
|
Size Irregular
|
36.1 X 101.8 Ft |
|
Size Total Text
|
36.1 X 101.8 Ft |
Rooms
| Level |
Type |
Length |
Width |
Dimensions |
|
Second Level |
Bedroom |
4.82 m |
4.57 m |
4.82 m x 4.57 m |
|
Second Level |
Bedroom |
3.66 m |
3.96 m |
3.66 m x 3.96 m |
|
Second Level |
Bedroom |
3.35 m |
3.66 m |
3.35 m x 3.66 m |
|
Second Level |
Bedroom |
3.35 m |
3.05 m |
3.35 m x 3.05 m |
|
Second Level |
Loft |
3.35 m |
4.33 m |
3.35 m x 4.33 m |
|
Main Level |
Living Room |
3.35 m |
5.36 m |
3.35 m x 5.36 m |
|
Main Level |
Dining Room |
3.35 m |
5.36 m |
3.35 m x 5.36 m |
|
Main Level |
Family Room |
3.66 m |
5.49 m |
3.66 m x 5.49 m |
|
Main Level |
Kitchen |
4.75 m |
5.49 m |
4.75 m x 5.49 m |
|
Main Level |
Eating Area |
4.75 m |
5.49 m |
4.75 m x 5.49 m |
https://www.realtor.ca/real-estate/28189988/11-portman-street-caledon-rural-caledon

















































