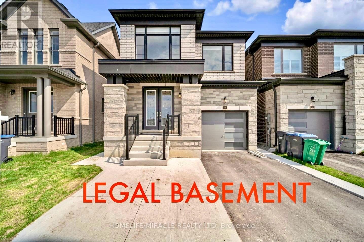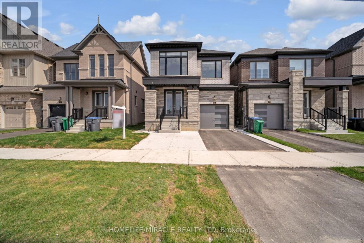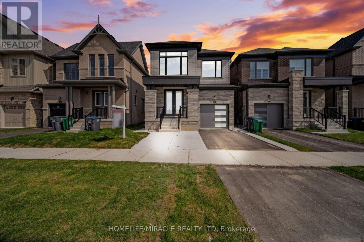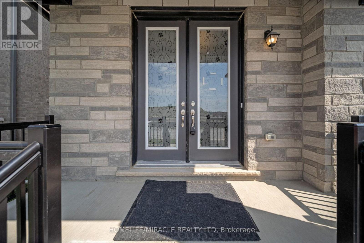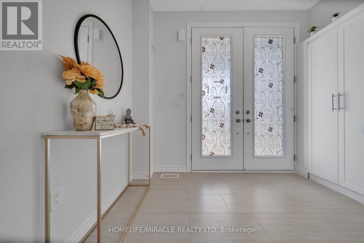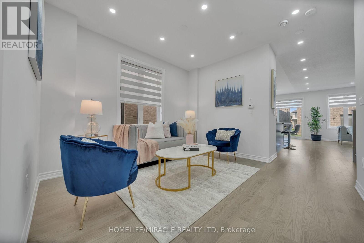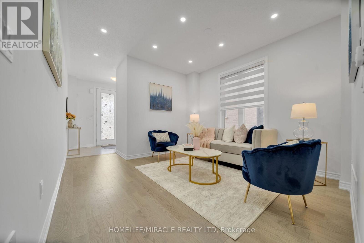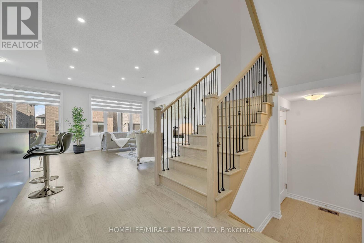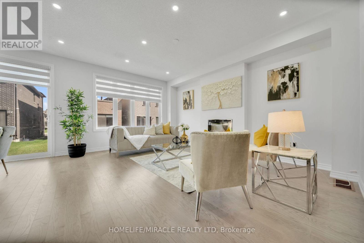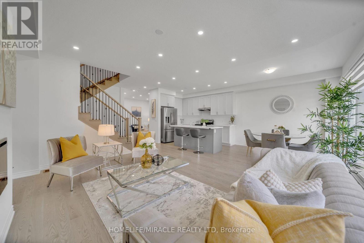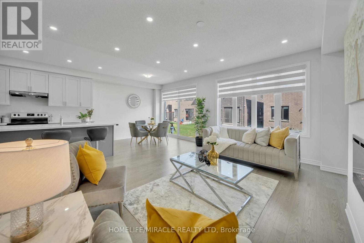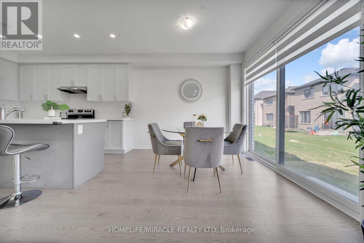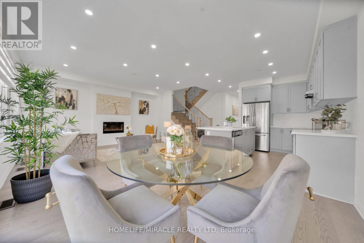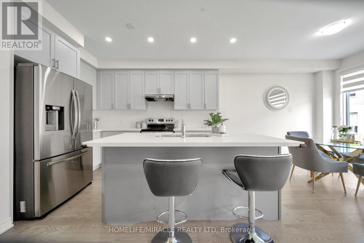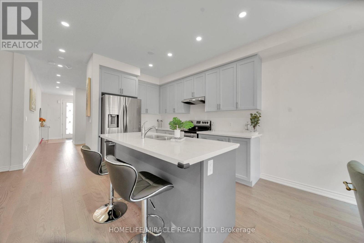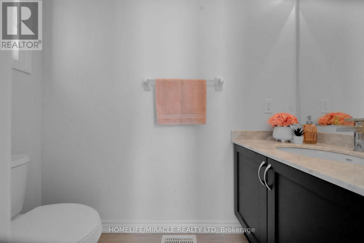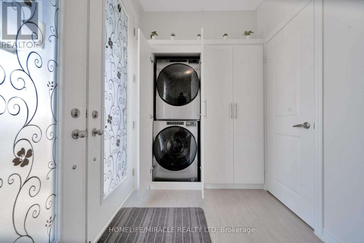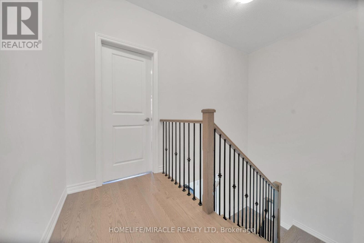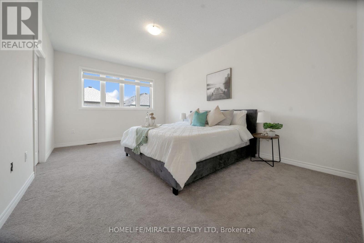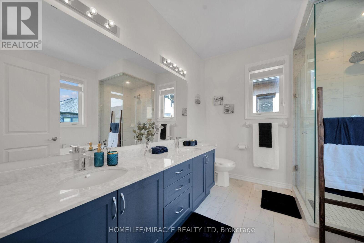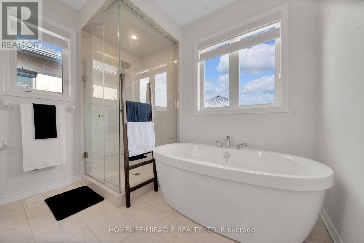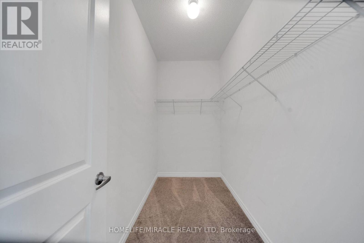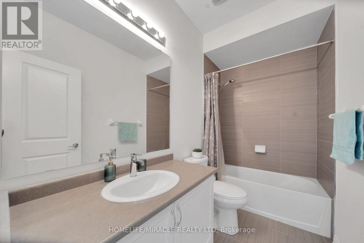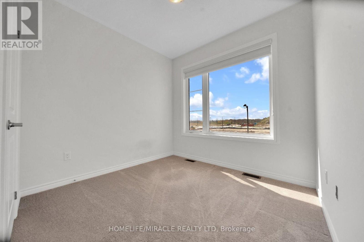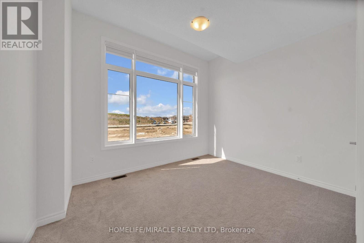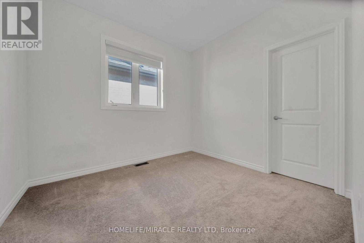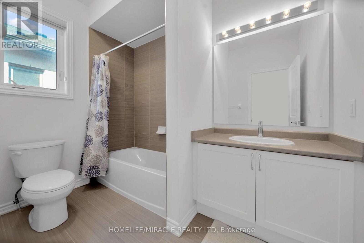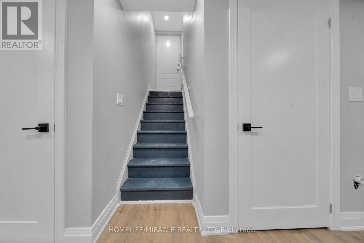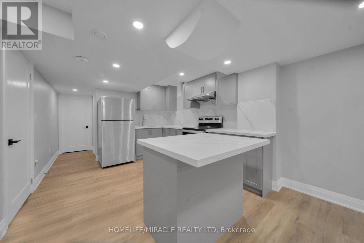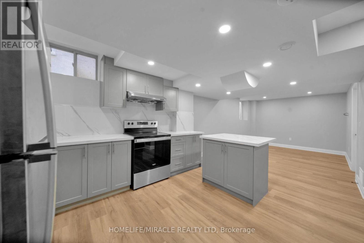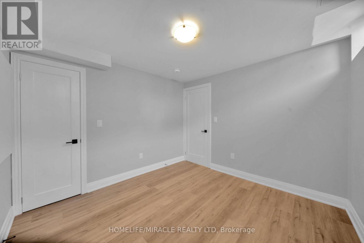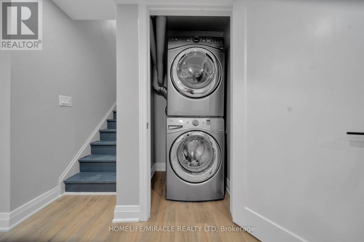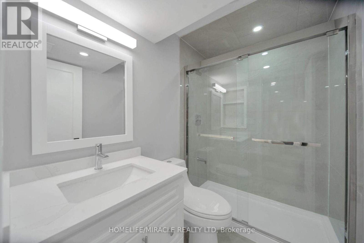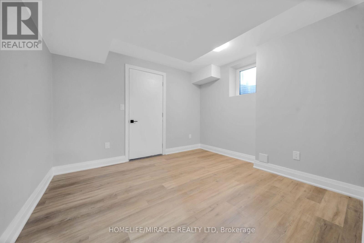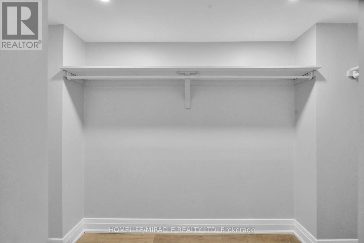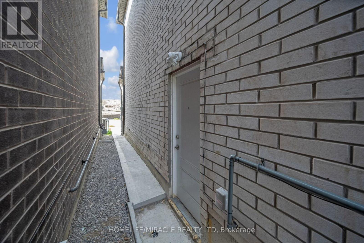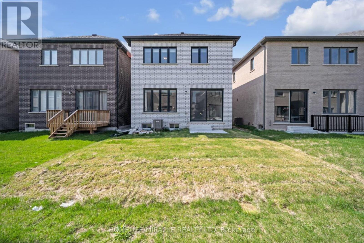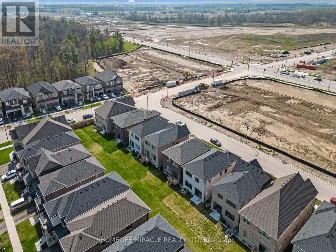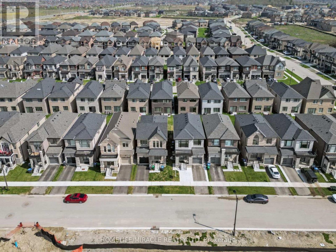11 Pattulo Drive Caledon, Ontario L7C 4L1
$1,349,000
Experience Luxury at its Finest in this Newly Built Detached Home Nestled in the Heart of Caledon. This Stunning residence boasts 4+2 Bedrooms and 5 bathrooms, complete with a 2 Bedroom brand new LEGAL BASEMENT(2nd Dwelling).***Its captivating exterior showcases a modern elevation with white bricks and stone. Upon entering, you're greeted by stunning hardwood on main floors and potlights throughout illuminating the space. A cozy family room with electric fireplace provides a perfect gathering spot. Indulge your culinary desires in the beautiful eat-in kitchen, complete with a large island, quartz counters and stainless steel appliances. Abundance of sunlight flows throughout the home courtesy of expansive Windows and 8ft Patio door. ***The Four Bedrooms and Three Full Bathrooms on Second floor are generously proportioned with primary bedroom boasting a walk-in closet, a luxurious 5-piece ensuite, a freestanding tub and a glass shower. Two Bedroom LEGAL BASEMENT has sep entrance and sep laundry and finished with lavish upgrades with rent potential $2200. ***This home has many countless features like 200AMP Panel, 9ft ceiling both floors, gas line for bbq in backyard, poured concrete for extra parking on driveway and garage equipped with EV CHARGER Wire already installed. Must see to appreciate its true charm and functionality. Don't let this opportunity slip away to make this immaculate property your new Home. Close to all amenities, schools, parks, go station and shopping centres. Easy access to Hwy 410 and future Hwy413. (id:41954)
Open House
This property has open houses!
2:00 pm
Ends at:4:00 pm
Property Details
| MLS® Number | W8313470 |
| Property Type | Single Family |
| Community Name | Rural Caledon |
| Parking Space Total | 3 |
Building
| Bathroom Total | 5 |
| Bedrooms Above Ground | 4 |
| Bedrooms Below Ground | 2 |
| Bedrooms Total | 6 |
| Appliances | Blinds, Dryer, Humidifier, Refrigerator, Stove, Two Stoves, Washer |
| Basement Development | Finished |
| Basement Features | Separate Entrance |
| Basement Type | N/a (finished) |
| Construction Style Attachment | Detached |
| Cooling Type | Central Air Conditioning |
| Exterior Finish | Brick, Stone |
| Fireplace Present | Yes |
| Foundation Type | Concrete |
| Heating Fuel | Natural Gas |
| Heating Type | Forced Air |
| Stories Total | 3 |
| Type | House |
| Utility Water | Municipal Water |
Parking
| Garage |
Land
| Acreage | No |
| Sewer | Sanitary Sewer |
| Size Irregular | 30.22 X 91.96 Ft |
| Size Total Text | 30.22 X 91.96 Ft |
Rooms
| Level | Type | Length | Width | Dimensions |
|---|---|---|---|---|
| Second Level | Primary Bedroom | 3.7 m | 5.2 m | 3.7 m x 5.2 m |
| Second Level | Bedroom 2 | 2.74 m | 3.05 m | 2.74 m x 3.05 m |
| Second Level | Bedroom 3 | 3.84 m | 3.05 m | 3.84 m x 3.05 m |
| Second Level | Bedroom 4 | 2.87 m | 2.8 m | 2.87 m x 2.8 m |
| Basement | Bedroom | 3.08 m | 3.04 m | 3.08 m x 3.04 m |
| Basement | Living Room | 3.35 m | 4.88 m | 3.35 m x 4.88 m |
| Basement | Kitchen | 3.5 m | 2.41 m | 3.5 m x 2.41 m |
| Basement | Bedroom 5 | 3.41 m | 3.23 m | 3.41 m x 3.23 m |
| Main Level | Family Room | 3.71 m | 5.18 m | 3.71 m x 5.18 m |
| Main Level | Kitchen | 3.05 m | 3.56 m | 3.05 m x 3.56 m |
| Main Level | Living Room | 3.4 m | 3.7 m | 3.4 m x 3.7 m |
| Main Level | Eating Area | 3.2 m | 3.05 m | 3.2 m x 3.05 m |
https://www.realtor.ca/real-estate/26857987/11-pattulo-drive-caledon-rural-caledon
Interested?
Contact us for more information
