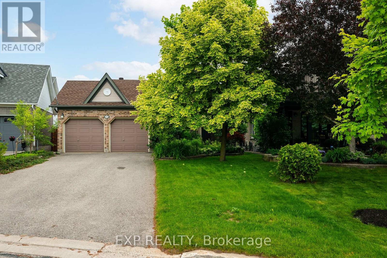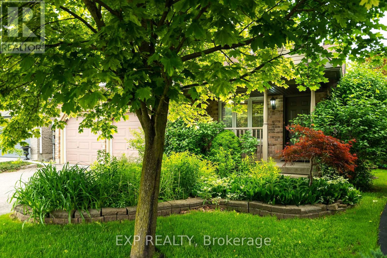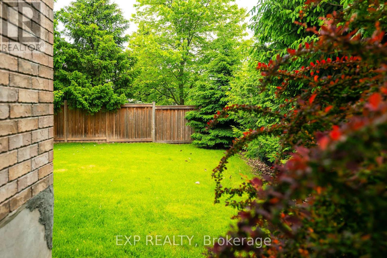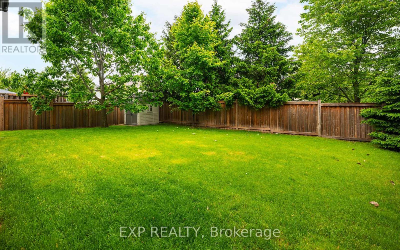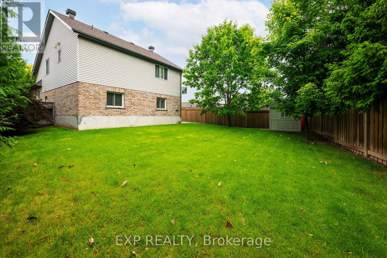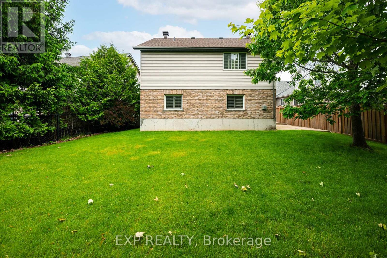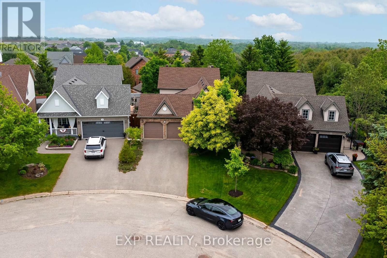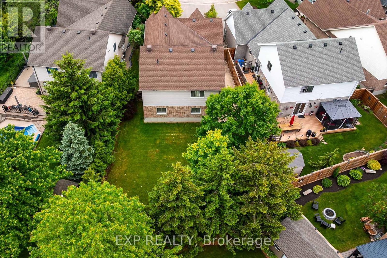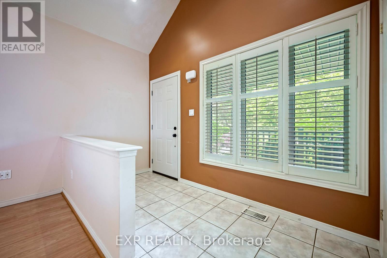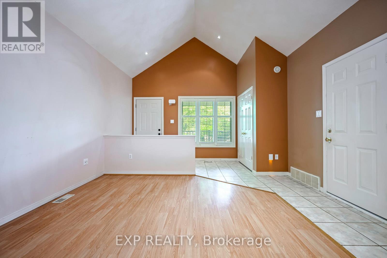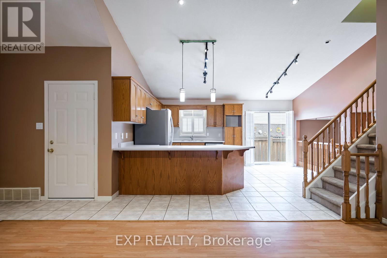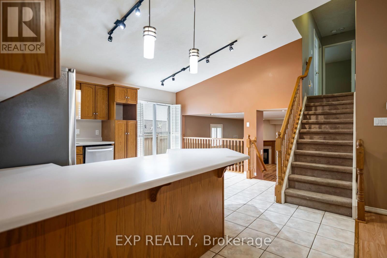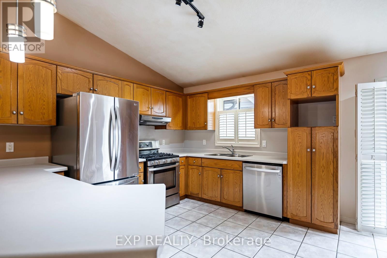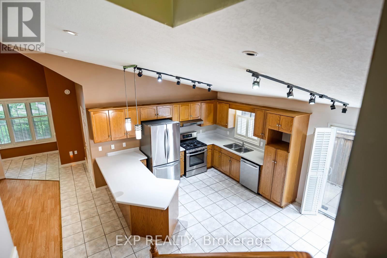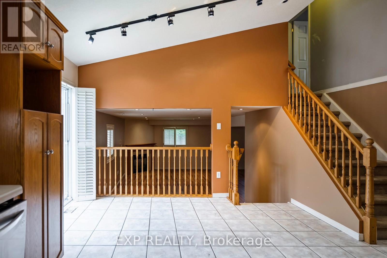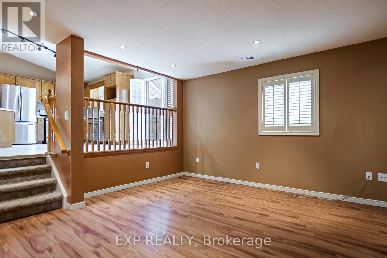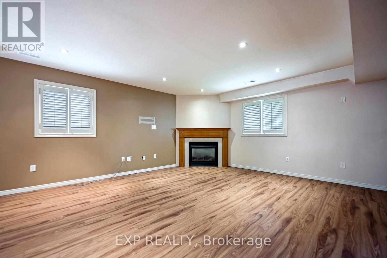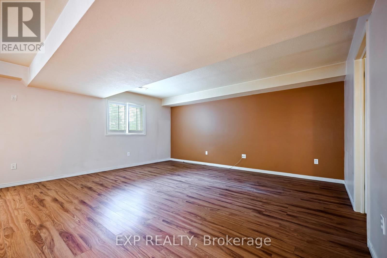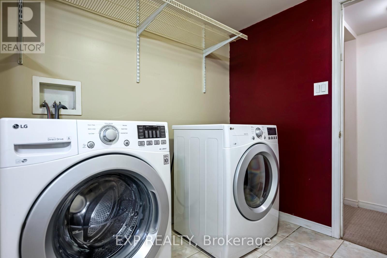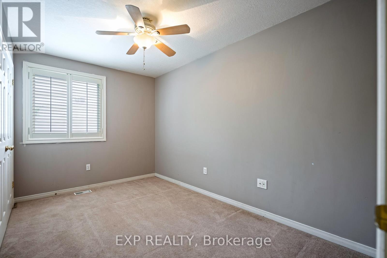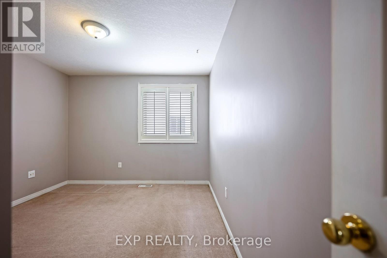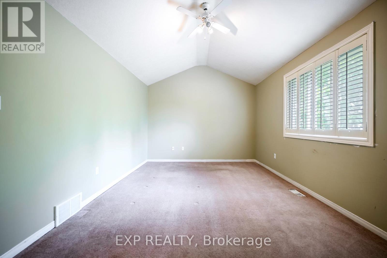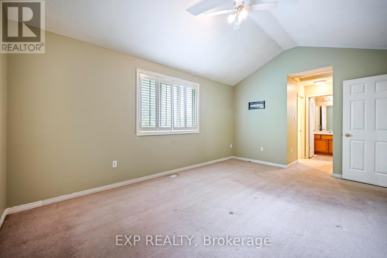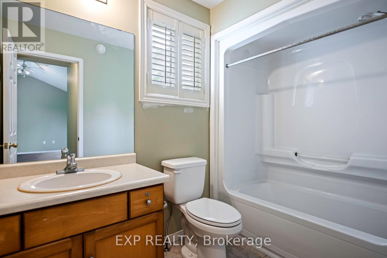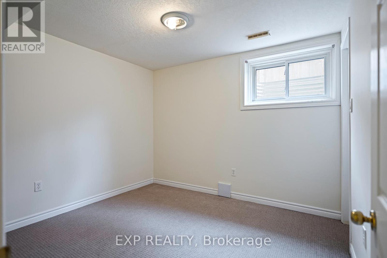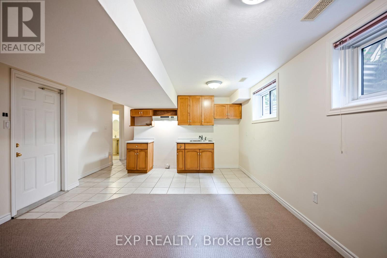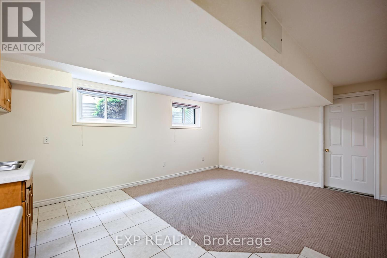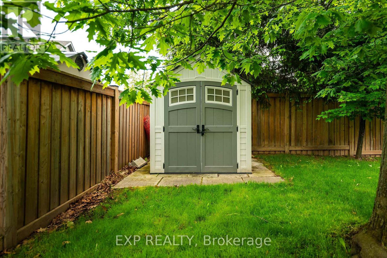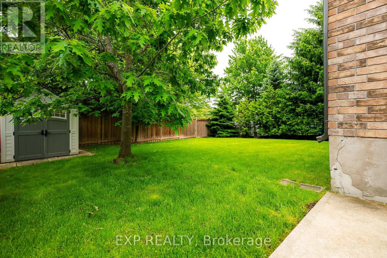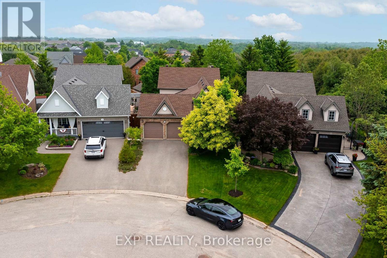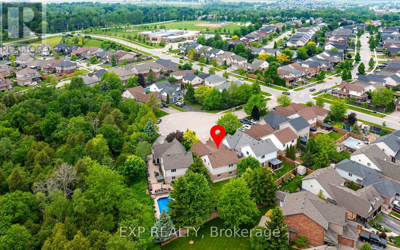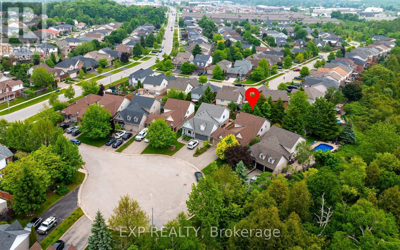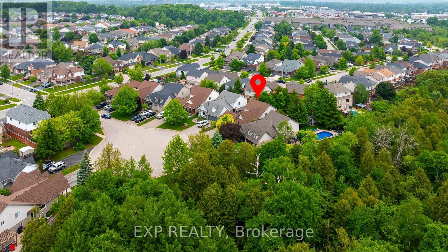4 Bedroom
4 Bathroom
2000 - 2500 sqft
Fireplace
Central Air Conditioning
Forced Air
$899,900
Welcome to 11 Palace Court, a Sunvale homes 'Dover' model in Orangeville's desirable Family Friendly Settlers Creek. This Detached Backsplit is nestled on a peaceful Cul-de-sac with only 10 homes on the street. Perfect for street hockey or lacrosse practice in the driveway. Featuring 3 spacious Bedrooms and 4th in the finished in-law suite, and 4 Bathrooms, this home offers flexible living space for growing families or multi-generational living. Step inside to an inviting main floor with a cozy gas fireplace, modern finishes, and stainless steel appliances in the well-appointed kitchen. The Primary bedroom boasts a large walk-in closet and private ensuite, your perfect retreat. The finished basement in-law suite comes complete with a separate entrance, ideal for extended family. Outside, enjoy a private, pool sized, fenced backyard, perfect for entertaining or quiet evenings outdoors. Walking distance to Spencer Ave Elementary School, short distance to Westside Secondary, grocery stores, restaurants, shops. Easy Access to 109 (Bypass) for commuters. Come and experience the Orangeville Lifestyle! (id:41954)
Property Details
|
MLS® Number
|
W12216201 |
|
Property Type
|
Single Family |
|
Community Name
|
Orangeville |
|
Equipment Type
|
Water Heater - Gas |
|
Features
|
Sump Pump, In-law Suite |
|
Parking Space Total
|
6 |
|
Rental Equipment Type
|
Water Heater - Gas |
|
Structure
|
Shed |
Building
|
Bathroom Total
|
4 |
|
Bedrooms Above Ground
|
3 |
|
Bedrooms Below Ground
|
1 |
|
Bedrooms Total
|
4 |
|
Age
|
16 To 30 Years |
|
Amenities
|
Fireplace(s) |
|
Appliances
|
Water Softener, Central Vacuum, Water Heater, Garage Door Opener, Stove, Window Coverings, Refrigerator |
|
Basement Development
|
Finished |
|
Basement Features
|
Walk-up |
|
Basement Type
|
N/a (finished) |
|
Construction Style Attachment
|
Detached |
|
Construction Style Split Level
|
Backsplit |
|
Cooling Type
|
Central Air Conditioning |
|
Exterior Finish
|
Brick, Vinyl Siding |
|
Fireplace Present
|
Yes |
|
Fireplace Total
|
1 |
|
Flooring Type
|
Laminate, Ceramic, Carpeted |
|
Foundation Type
|
Poured Concrete |
|
Half Bath Total
|
1 |
|
Heating Fuel
|
Natural Gas |
|
Heating Type
|
Forced Air |
|
Size Interior
|
2000 - 2500 Sqft |
|
Type
|
House |
|
Utility Water
|
Municipal Water |
Parking
Land
|
Acreage
|
No |
|
Sewer
|
Sanitary Sewer |
|
Size Depth
|
114 Ft ,8 In |
|
Size Frontage
|
36 Ft ,10 In |
|
Size Irregular
|
36.9 X 114.7 Ft ; 62.10ft At Rear |
|
Size Total Text
|
36.9 X 114.7 Ft ; 62.10ft At Rear |
Rooms
| Level |
Type |
Length |
Width |
Dimensions |
|
Basement |
Utility Room |
3.32 m |
2.08 m |
3.32 m x 2.08 m |
|
Basement |
Cold Room |
4.29 m |
1.85 m |
4.29 m x 1.85 m |
|
Basement |
Recreational, Games Room |
5.5 m |
4.37 m |
5.5 m x 4.37 m |
|
Basement |
Bedroom 4 |
3.77 m |
3.06 m |
3.77 m x 3.06 m |
|
Main Level |
Living Room |
3.78 m |
3.5 m |
3.78 m x 3.5 m |
|
Main Level |
Dining Room |
2.34 m |
3.5 m |
2.34 m x 3.5 m |
|
Main Level |
Kitchen |
5.19 m |
3.77 m |
5.19 m x 3.77 m |
|
Upper Level |
Primary Bedroom |
6.77 m |
3.49 m |
6.77 m x 3.49 m |
|
Upper Level |
Bedroom 2 |
3.89 m |
3.15 m |
3.89 m x 3.15 m |
|
Upper Level |
Bedroom 3 |
3.47 m |
2.67 m |
3.47 m x 2.67 m |
|
In Between |
Family Room |
6.61 m |
8.21 m |
6.61 m x 8.21 m |
|
In Between |
Laundry Room |
2.46 m |
2.21 m |
2.46 m x 2.21 m |
https://www.realtor.ca/real-estate/28459048/11-palace-court-orangeville-orangeville
