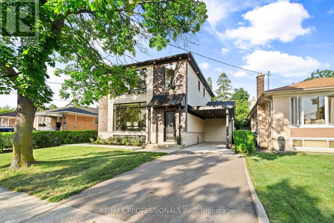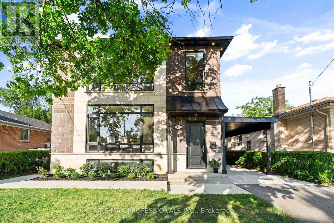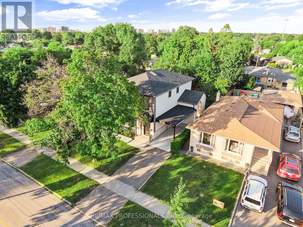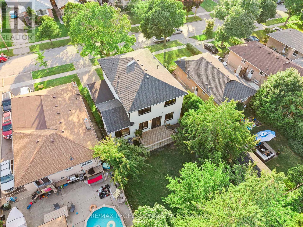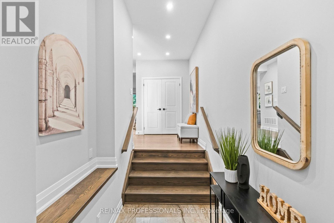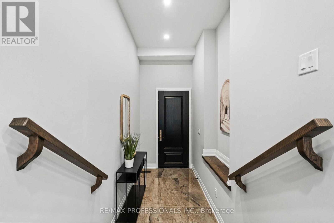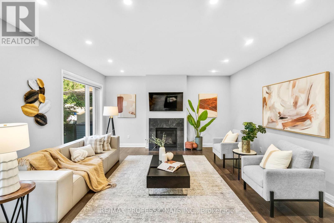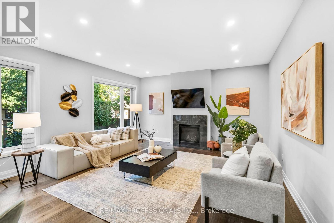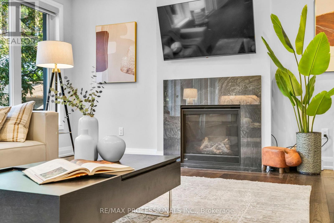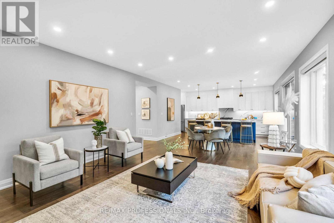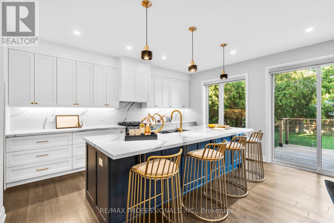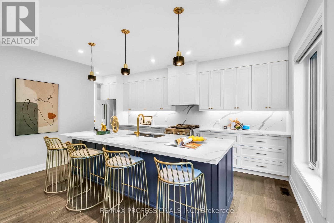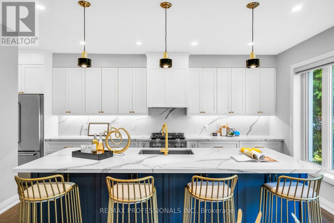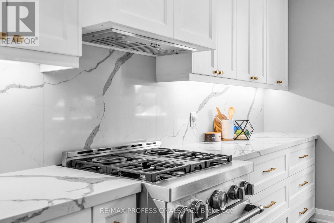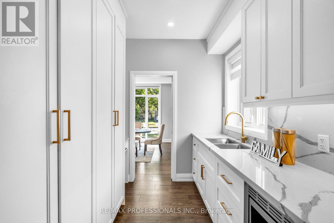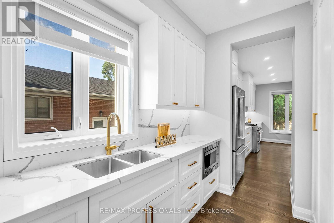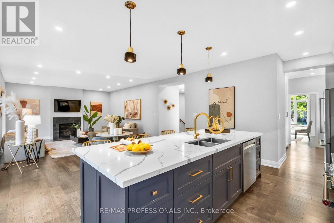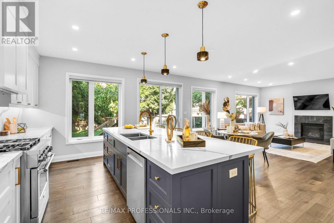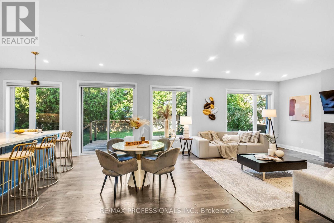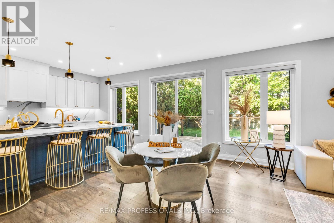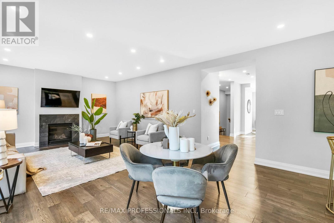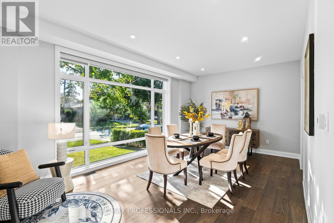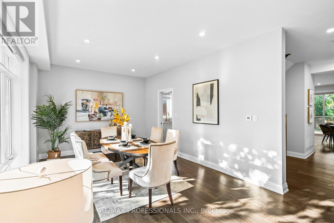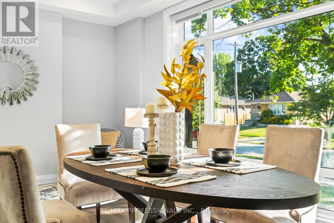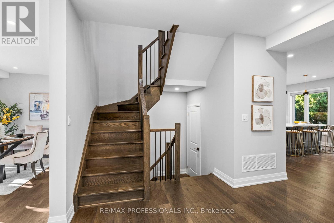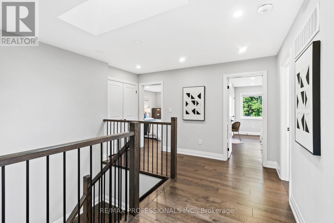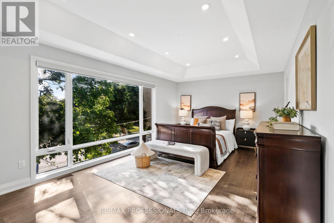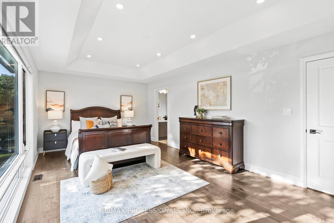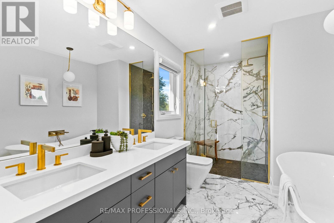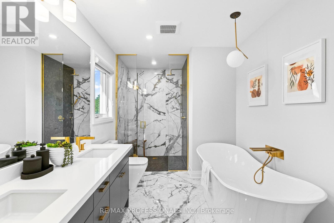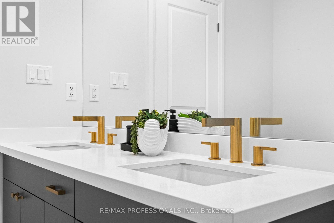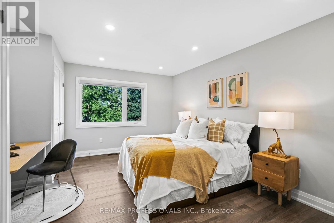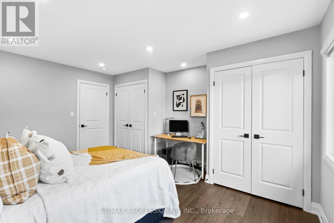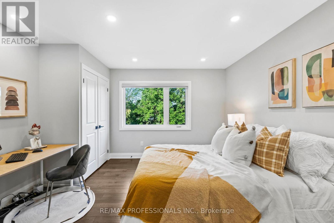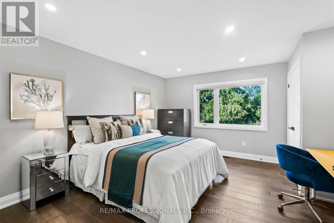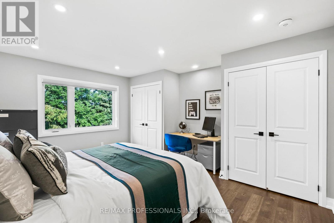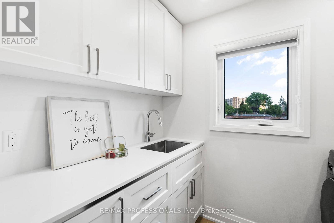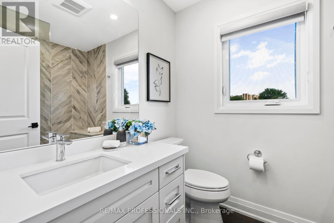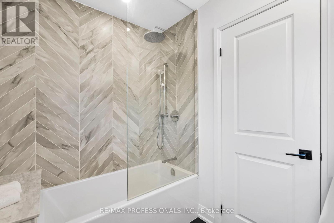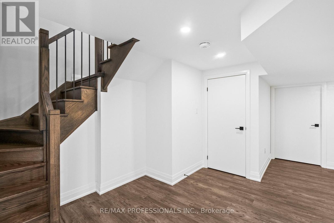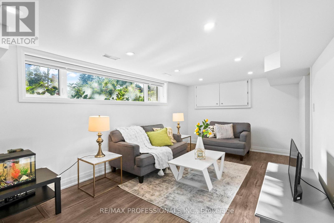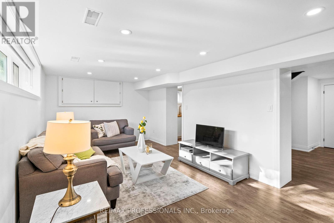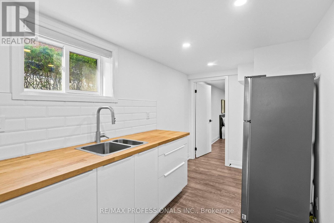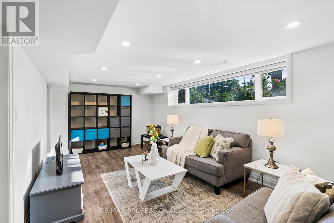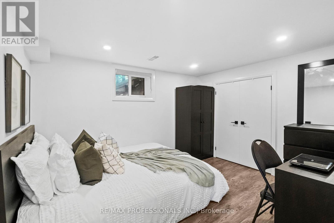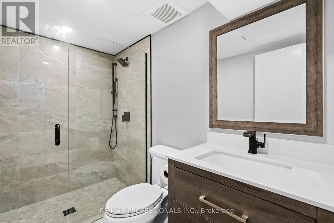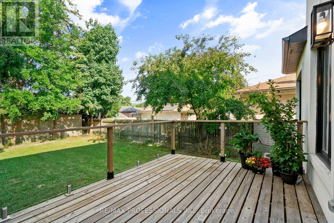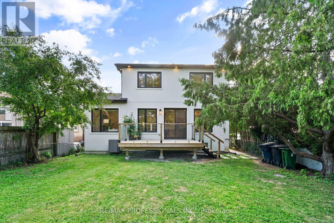5 Bedroom
4 Bathroom
2000 - 2500 sqft
Fireplace
Central Air Conditioning
Forced Air
$1,849,000
Extensively renovated and rebuilt in 2022, this custom 2-storey home blends modern design, functional spaces, and over 3,500 sq ft of thoughtfully planned living. Sunlight fills the interior through large windows and a second-floor skylight, enhancing the warmth of hardwood floors and pot lights throughout. At its heart, the spacious kitchen features stainless steel appliances, an oversized stone island, and a butlers pantry connecting to the dining room, perfect for hosting holiday dinners or enjoying slow Sunday mornings. A conveniently located powder room adds practicality, while the inviting living room with fireplace sets the stage for cozy nights in. Step out to the backyard deck, ideal for summer barbecues and evening conversations. Upstairs, the primary suite offers a spa-like 5-piece ensuite and walk-in closet. Two additional bedrooms, each with dual closets and study nooks, provide versatile spaces for school or work. A convenient second-floor laundry room and an additional hookup in the basement add flexibility for busy households. The finished basement extends the homes functionality with a kitchenette and two additional bedrooms, including one with its own 3piece ensuite, ideal for extended family, guests, or a private office. Located in central Etobicoke, this home sits in a family-friendly neighborhood with top-rated schools, including Michael Power High School, as well as parks, shopping, and local amenities. Centennial Park, major highways (427 & 401), and Pearson Airport are all just minutes away, offering the perfect balance of lifestyle and location. (id:41954)
Open House
This property has open houses!
Starts at:
2:00 pm
Ends at:
4:00 pm
Property Details
|
MLS® Number
|
W12326466 |
|
Property Type
|
Single Family |
|
Community Name
|
Eringate-Centennial-West Deane |
|
Parking Space Total
|
2 |
Building
|
Bathroom Total
|
4 |
|
Bedrooms Above Ground
|
3 |
|
Bedrooms Below Ground
|
2 |
|
Bedrooms Total
|
5 |
|
Amenities
|
Fireplace(s) |
|
Appliances
|
Dishwasher, Dryer, Range, Washer, Window Coverings, Refrigerator |
|
Basement Development
|
Finished |
|
Basement Type
|
N/a (finished) |
|
Construction Style Attachment
|
Detached |
|
Cooling Type
|
Central Air Conditioning |
|
Exterior Finish
|
Brick, Stucco |
|
Fireplace Present
|
Yes |
|
Fireplace Total
|
1 |
|
Flooring Type
|
Hardwood, Laminate |
|
Foundation Type
|
Unknown |
|
Half Bath Total
|
1 |
|
Heating Fuel
|
Natural Gas |
|
Heating Type
|
Forced Air |
|
Stories Total
|
2 |
|
Size Interior
|
2000 - 2500 Sqft |
|
Type
|
House |
|
Utility Water
|
Municipal Water |
Parking
Land
|
Acreage
|
No |
|
Sewer
|
Sanitary Sewer |
|
Size Depth
|
122 Ft ,6 In |
|
Size Frontage
|
45 Ft |
|
Size Irregular
|
45 X 122.5 Ft |
|
Size Total Text
|
45 X 122.5 Ft |
Rooms
| Level |
Type |
Length |
Width |
Dimensions |
|
Second Level |
Primary Bedroom |
6.26 m |
3.7 m |
6.26 m x 3.7 m |
|
Second Level |
Bedroom 2 |
4.56 m |
3.83 m |
4.56 m x 3.83 m |
|
Second Level |
Bedroom 3 |
4.56 m |
4.08 m |
4.56 m x 4.08 m |
|
Basement |
Kitchen |
3.63 m |
2.09 m |
3.63 m x 2.09 m |
|
Basement |
Laundry Room |
2.17 m |
1.13 m |
2.17 m x 1.13 m |
|
Basement |
Recreational, Games Room |
5.92 m |
3.12 m |
5.92 m x 3.12 m |
|
Basement |
Bedroom |
4.73 m |
3.62 m |
4.73 m x 3.62 m |
|
Basement |
Bedroom |
4.59 m |
2.46 m |
4.59 m x 2.46 m |
|
Main Level |
Dining Room |
6.04 m |
3.53 m |
6.04 m x 3.53 m |
|
Main Level |
Living Room |
4.93 m |
4.87 m |
4.93 m x 4.87 m |
|
Main Level |
Kitchen |
5.32 m |
4.87 m |
5.32 m x 4.87 m |
|
Main Level |
Pantry |
3.79 m |
2.14 m |
3.79 m x 2.14 m |
https://www.realtor.ca/real-estate/28694495/11-odessa-avenue-toronto-eringate-centennial-west-deane-eringate-centennial-west-deane
