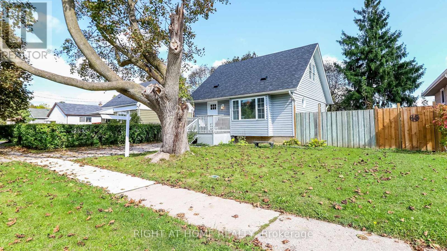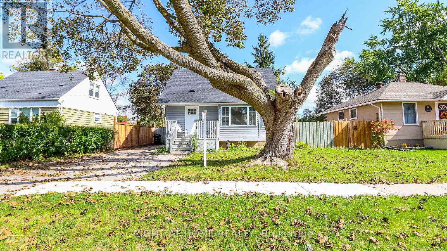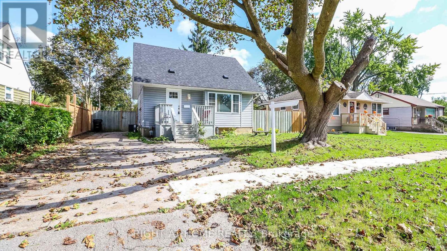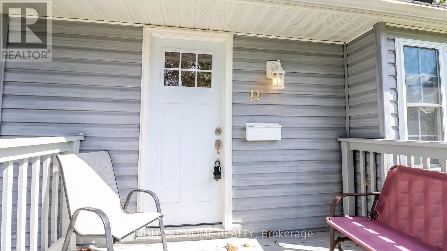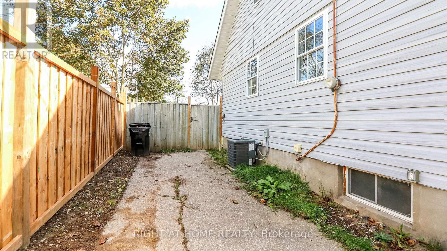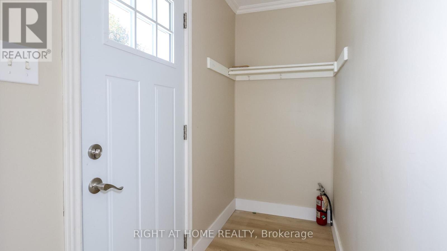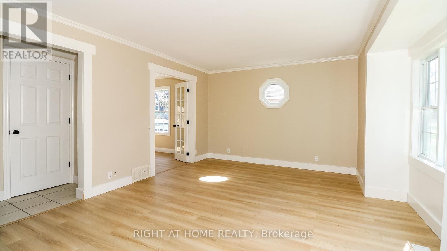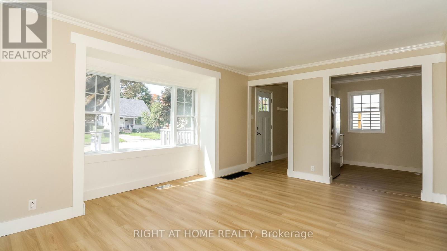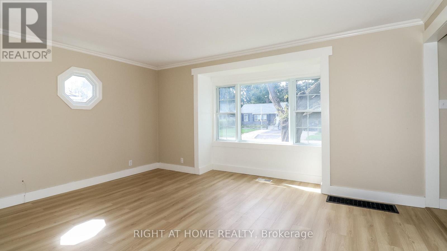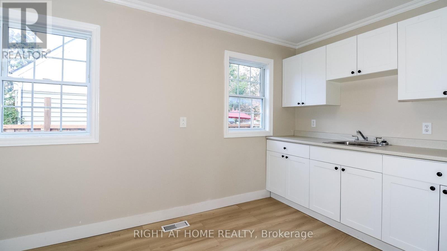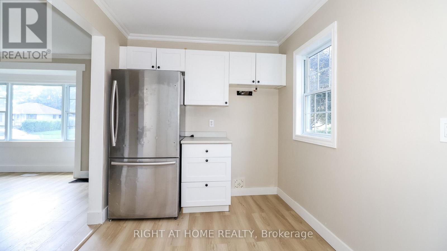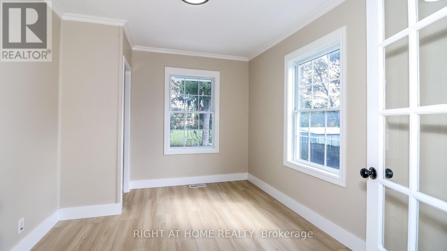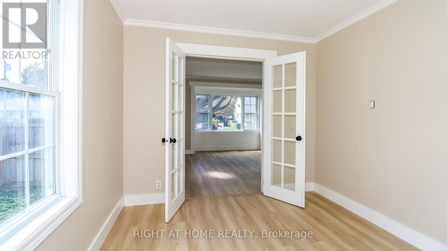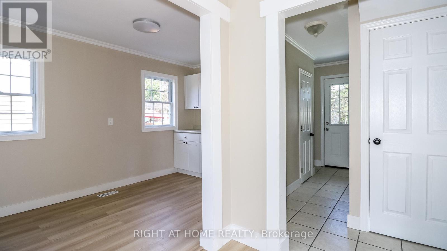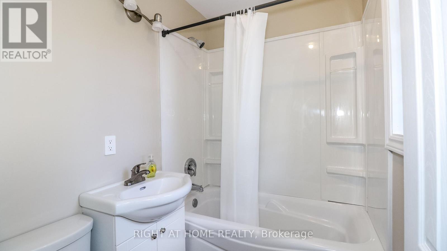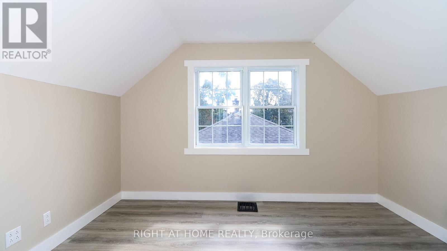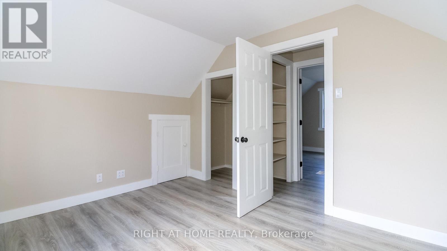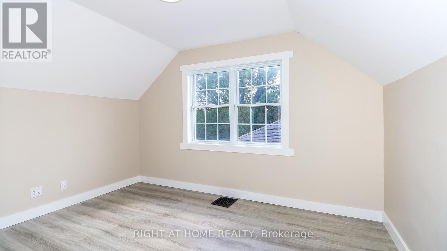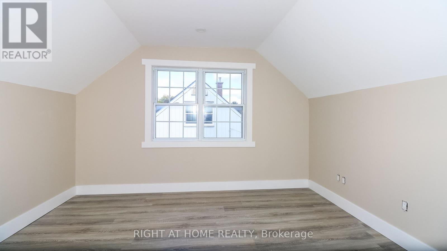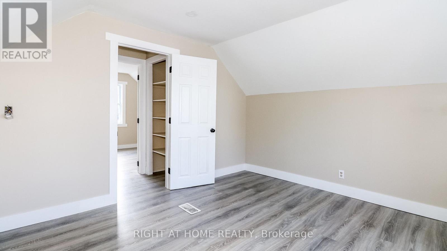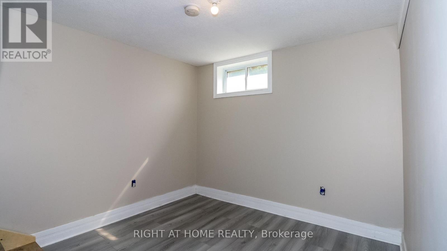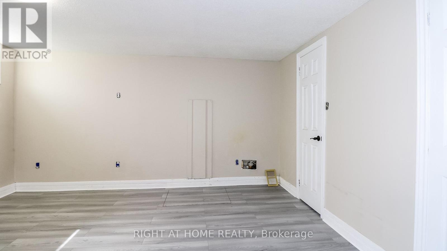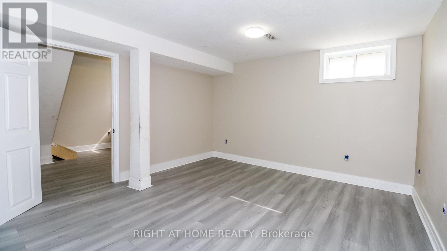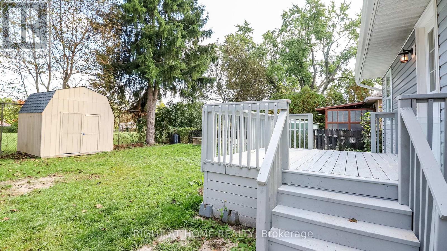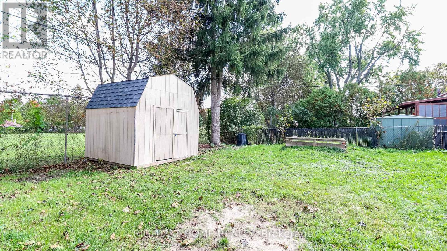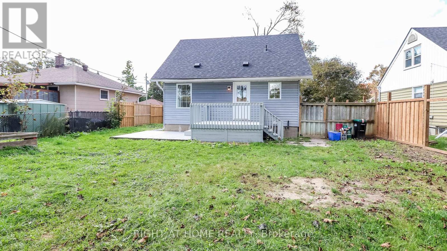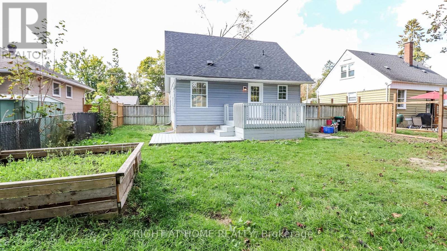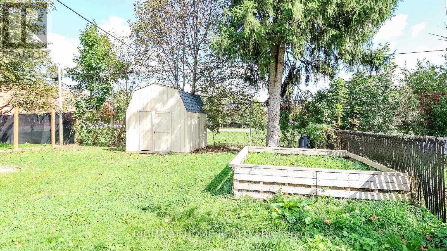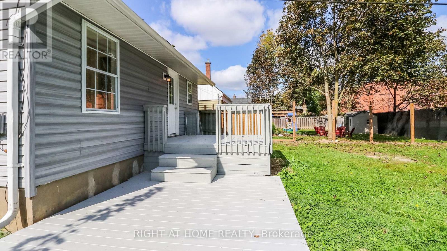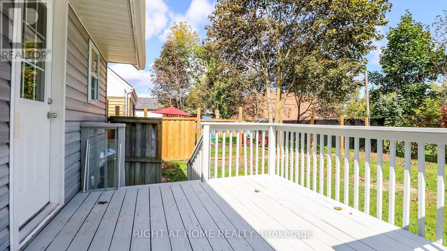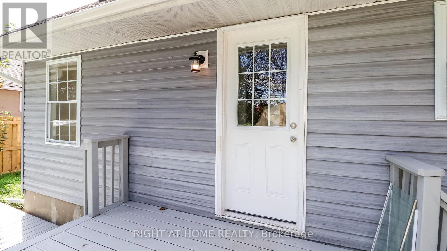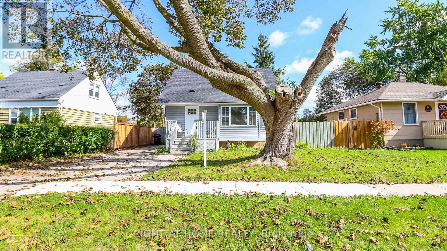4 Bedroom
1 Bathroom
700 - 1100 sqft
Central Air Conditioning
Forced Air
$569,900
Welcome to 11 Newton Street, a beautifully updated 1.5-storey detached home located in one of Barrie's most central and convenient neighbourhoods. This charming property combines classic character with modern updates, making it perfect for first-time buyers, down sizers, or investors. Step inside and enjoy a blend of comfort and style from the inviting living area to the functional kitchen and updated finishes throughout. The deep lot offers a spacious backyard perfect for entertaining, gardening. Walk to downtown Barrie, the waterfront, parks, and schools. Minutes from Highway 400, GO Station, shopping, and transit. Quiet, mature neighbourhood with tree-lined streets and a strong community feel. Recent updates include, roof, kitchen and flooring, painting. FENCE WILL BE COMPLETED AND PAID FOR BY THE SELLER. (id:41954)
Property Details
|
MLS® Number
|
S12431407 |
|
Property Type
|
Single Family |
|
Community Name
|
Wellington |
|
Features
|
Carpet Free |
|
Parking Space Total
|
4 |
|
Structure
|
Deck, Shed |
Building
|
Bathroom Total
|
1 |
|
Bedrooms Above Ground
|
2 |
|
Bedrooms Below Ground
|
2 |
|
Bedrooms Total
|
4 |
|
Age
|
51 To 99 Years |
|
Appliances
|
Water Meter, Water Heater, Refrigerator |
|
Basement Type
|
Full |
|
Construction Style Attachment
|
Detached |
|
Cooling Type
|
Central Air Conditioning |
|
Exterior Finish
|
Vinyl Siding |
|
Flooring Type
|
Laminate |
|
Foundation Type
|
Concrete |
|
Heating Fuel
|
Natural Gas |
|
Heating Type
|
Forced Air |
|
Stories Total
|
2 |
|
Size Interior
|
700 - 1100 Sqft |
|
Type
|
House |
|
Utility Water
|
Municipal Water |
Parking
Land
|
Acreage
|
No |
|
Sewer
|
Sanitary Sewer |
|
Size Depth
|
100 Ft |
|
Size Frontage
|
50 Ft |
|
Size Irregular
|
50 X 100 Ft |
|
Size Total Text
|
50 X 100 Ft |
|
Zoning Description
|
Res |
Rooms
| Level |
Type |
Length |
Width |
Dimensions |
|
Second Level |
Bedroom 2 |
3.84 m |
2.83 m |
3.84 m x 2.83 m |
|
Second Level |
Bedroom 3 |
3.41 m |
3.05 m |
3.41 m x 3.05 m |
|
Lower Level |
Den |
3.35 m |
3.35 m |
3.35 m x 3.35 m |
|
Lower Level |
Bedroom 4 |
4.87 m |
4.87 m |
4.87 m x 4.87 m |
|
Main Level |
Kitchen |
4.31 m |
2.64 m |
4.31 m x 2.64 m |
|
Main Level |
Living Room |
4.31 m |
4.57 m |
4.31 m x 4.57 m |
|
Main Level |
Primary Bedroom |
3.66 m |
3.05 m |
3.66 m x 3.05 m |
|
Main Level |
Bathroom |
|
|
Measurements not available |
https://www.realtor.ca/real-estate/28923484/11-newton-street-w-barrie-wellington-wellington
