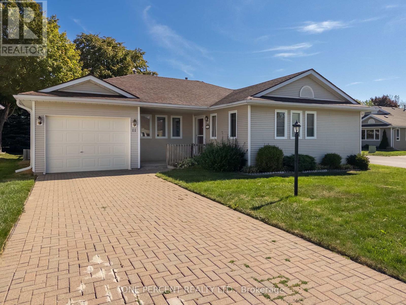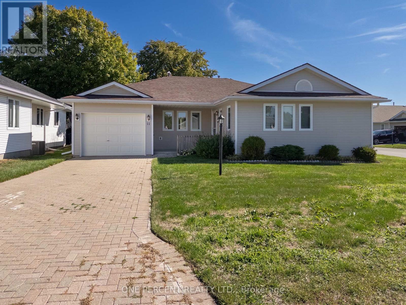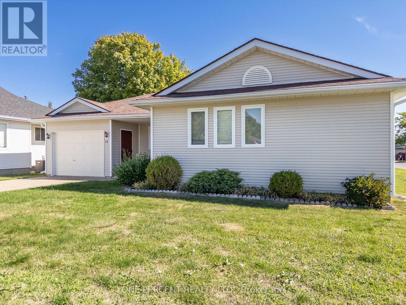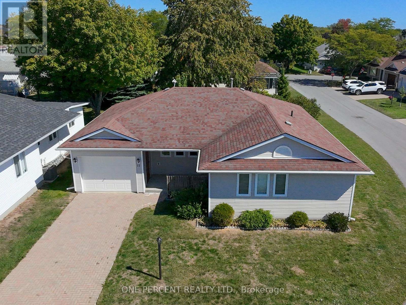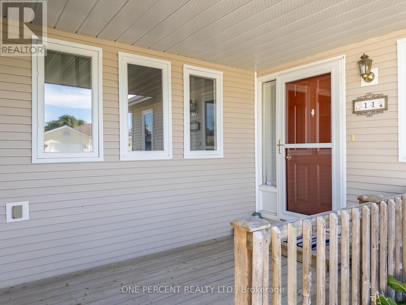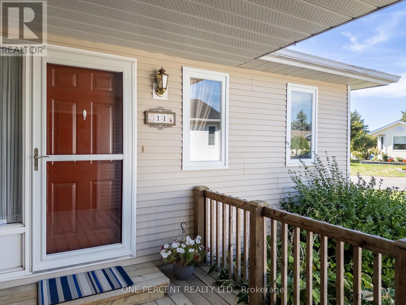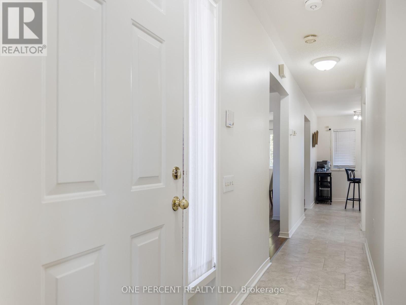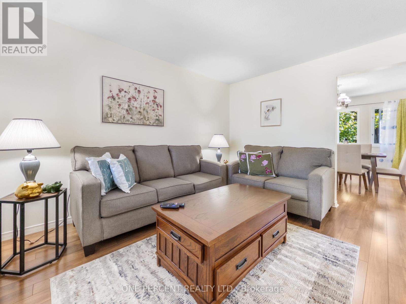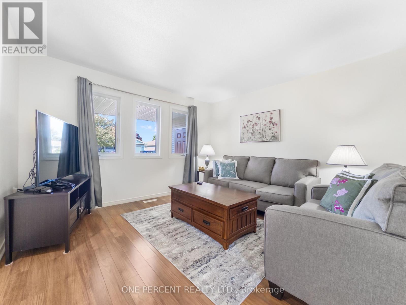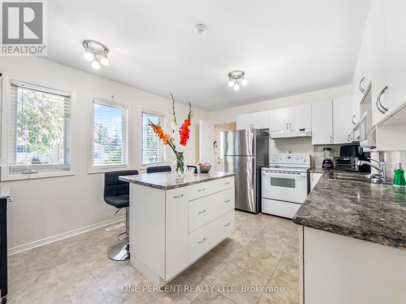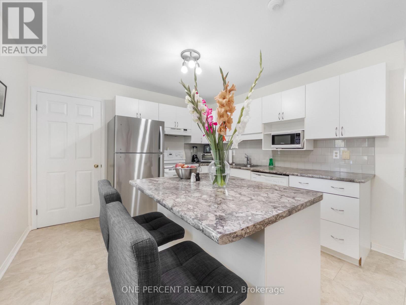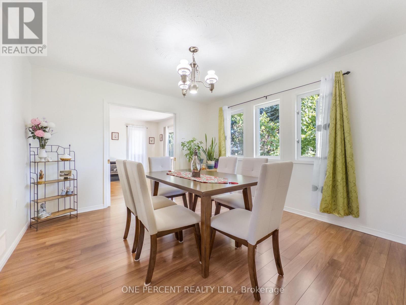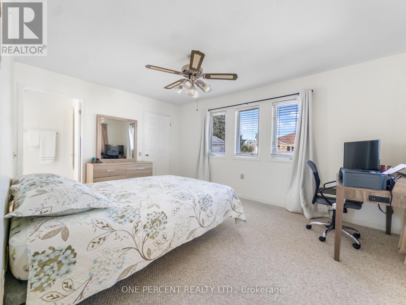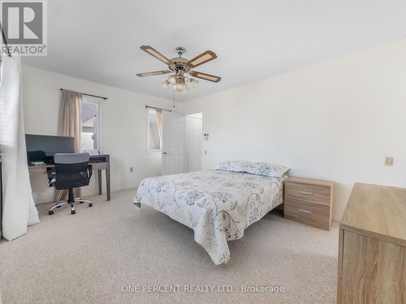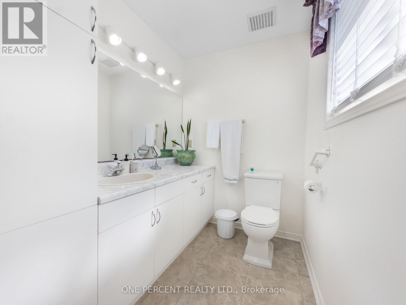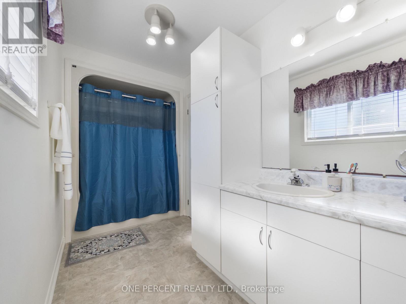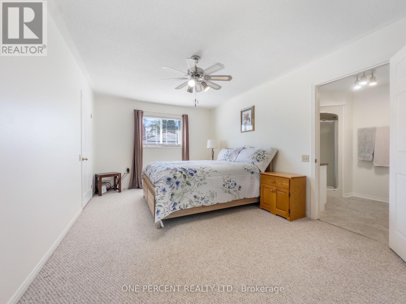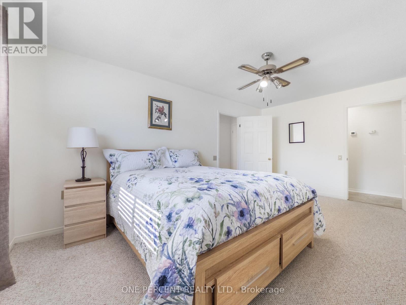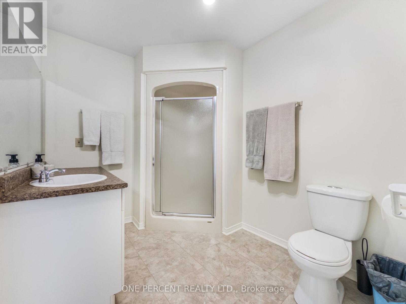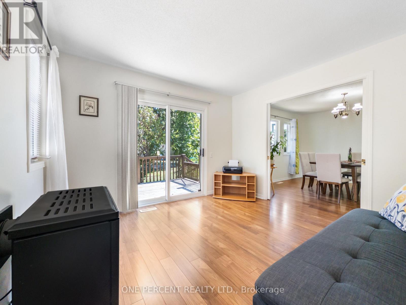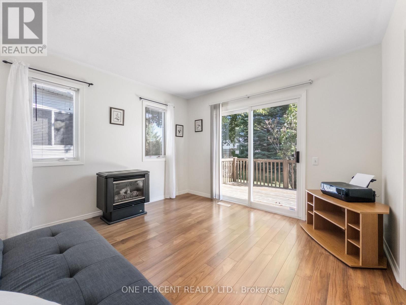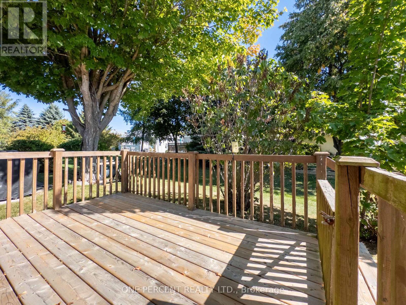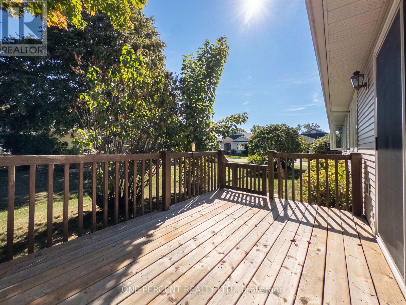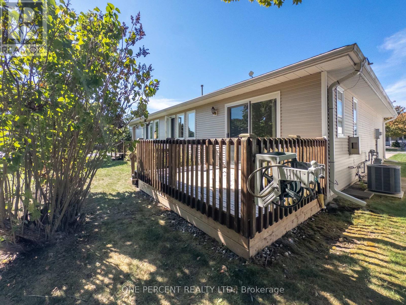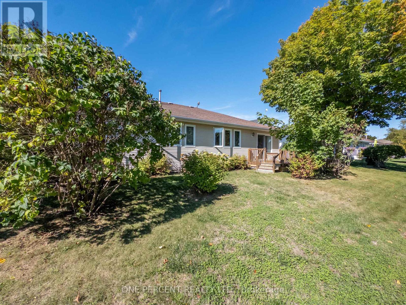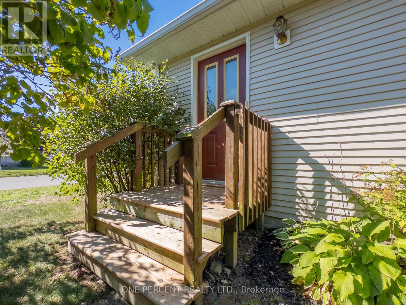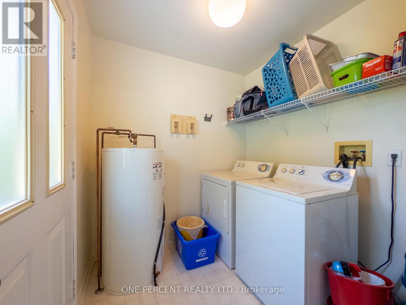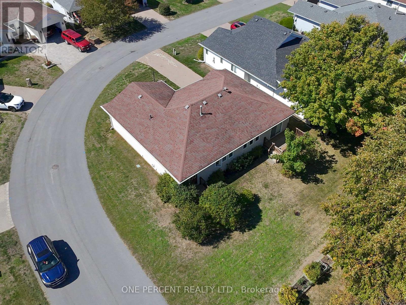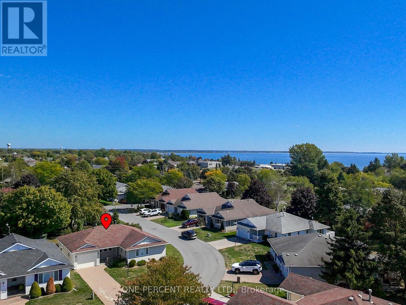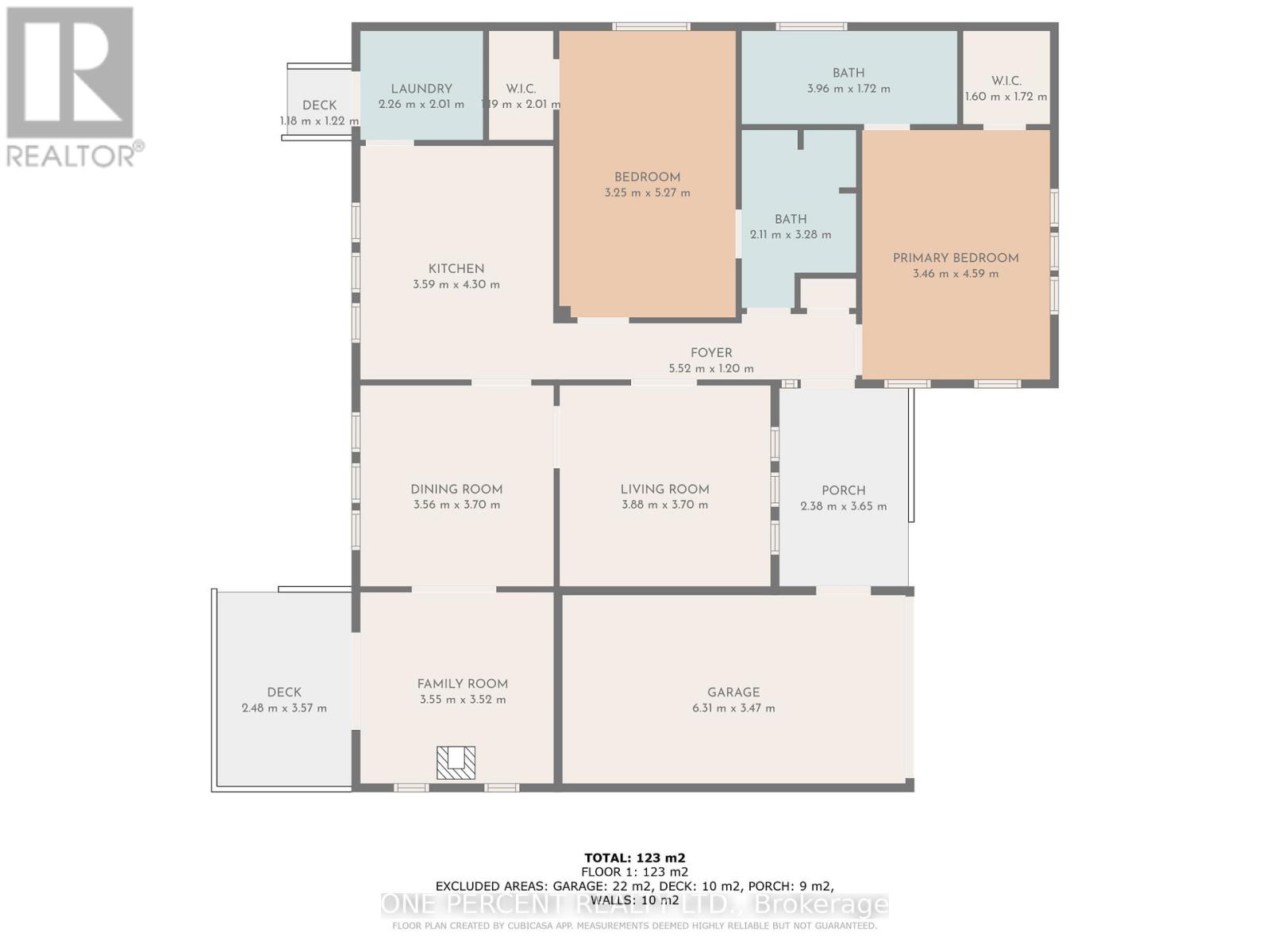11 Monroe Court Prince Edward County (Wellington Ward), Ontario K0K 3L0
$449,900Maintenance, Parcel of Tied Land
$414.11 Monthly
Maintenance, Parcel of Tied Land
$414.11 MonthlyThis well-maintained home sits on a corner lot on a quiet dead-end cul-de-sac, offering 2 spacious bedrooms each with walk-in closets plus 2 full bathrooms, including one with a convenient walk-through from the second bedroom. The layout features a welcoming living room, a formal dining room, and a bright 4-season sunroom with a cozy gas fireplace. Living here means being part of a friendly community with access to a heated inground pool, tennis and pickleball courts, horseshoe pits, lawn bowling, multi-use rooms, and plenty of clubs and activities to enjoy at the community centre. Just steps away you'll find Wellington Golf Course and the Millennium Trail, perfect for outdoor enthusiasts. The town of Wellington provides all your everyday essentials, while the surrounding County is home to award-winning wineries, breweries, restaurants, and some of Ontario's best beaches. (id:41954)
Open House
This property has open houses!
2:00 pm
Ends at:3:30 pm
Property Details
| MLS® Number | X12408448 |
| Property Type | Single Family |
| Community Name | Wellington Ward |
| Amenities Near By | Beach, Golf Nearby, Hospital, Place Of Worship |
| Community Features | Community Centre |
| Equipment Type | Water Heater |
| Features | Cul-de-sac, Irregular Lot Size, Flat Site, Dry |
| Parking Space Total | 3 |
| Pool Type | Inground Pool |
| Rental Equipment Type | Water Heater |
Building
| Bathroom Total | 2 |
| Bedrooms Above Ground | 2 |
| Bedrooms Total | 2 |
| Age | 31 To 50 Years |
| Amenities | Fireplace(s) |
| Appliances | Garage Door Opener Remote(s), Water Heater, Water Meter, Dishwasher, Dryer, Hood Fan, Stove, Washer, Window Coverings, Refrigerator |
| Architectural Style | Bungalow |
| Basement Type | Crawl Space |
| Construction Style Attachment | Detached |
| Cooling Type | Central Air Conditioning |
| Exterior Finish | Vinyl Siding |
| Fire Protection | Smoke Detectors |
| Fireplace Present | Yes |
| Fireplace Total | 1 |
| Foundation Type | Poured Concrete |
| Heating Fuel | Natural Gas |
| Heating Type | Forced Air |
| Stories Total | 1 |
| Size Interior | 1100 - 1500 Sqft |
| Type | House |
| Utility Water | Municipal Water |
Parking
| Attached Garage | |
| Garage |
Land
| Acreage | No |
| Land Amenities | Beach, Golf Nearby, Hospital, Place Of Worship |
| Sewer | Sanitary Sewer |
| Size Depth | 105 Ft |
| Size Frontage | 68 Ft |
| Size Irregular | 68 X 105 Ft |
| Size Total Text | 68 X 105 Ft|under 1/2 Acre |
| Zoning Description | Sr1 |
Rooms
| Level | Type | Length | Width | Dimensions |
|---|---|---|---|---|
| Ground Level | Foyer | 5.52 m | 1.2 m | 5.52 m x 1.2 m |
| Ground Level | Living Room | 3.88 m | 3.7 m | 3.88 m x 3.7 m |
| Ground Level | Dining Room | 3.56 m | 3.7 m | 3.56 m x 3.7 m |
| Ground Level | Family Room | 3.55 m | 3.52 m | 3.55 m x 3.52 m |
| Ground Level | Kitchen | 3.59 m | 4.3 m | 3.59 m x 4.3 m |
| Ground Level | Laundry Room | 2.26 m | 2.01 m | 2.26 m x 2.01 m |
| Ground Level | Primary Bedroom | 3.46 m | 4.59 m | 3.46 m x 4.59 m |
| Ground Level | Bathroom | 3.96 m | 1.72 m | 3.96 m x 1.72 m |
| Ground Level | Bathroom | 2.11 m | 3.28 m | 2.11 m x 3.28 m |
| Ground Level | Bedroom 2 | 3.25 m | 5.27 m | 3.25 m x 5.27 m |
Utilities
| Cable | Available |
| Electricity | Installed |
| Sewer | Installed |
Interested?
Contact us for more information
