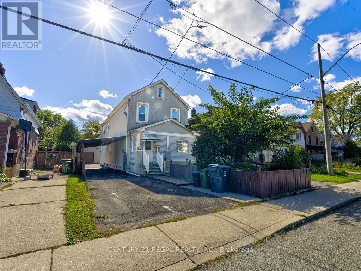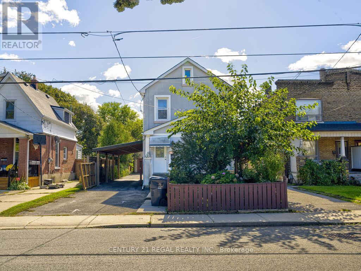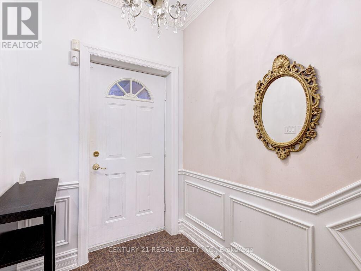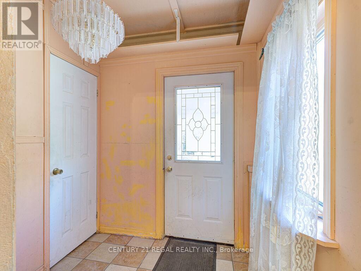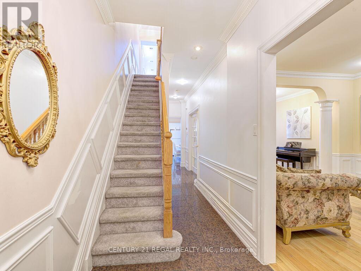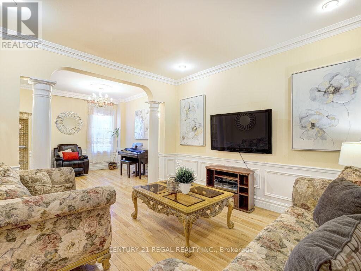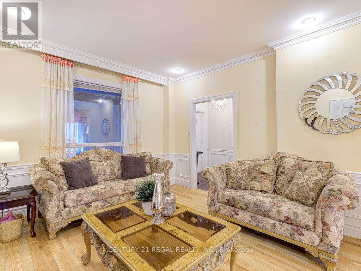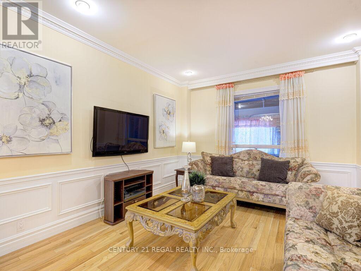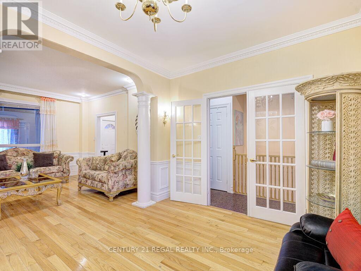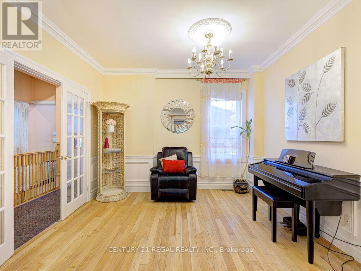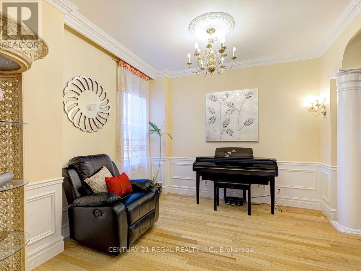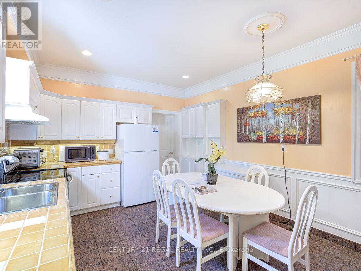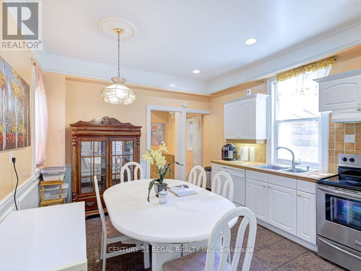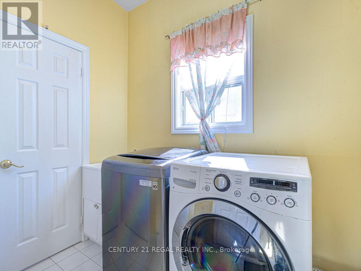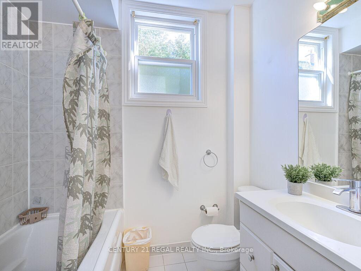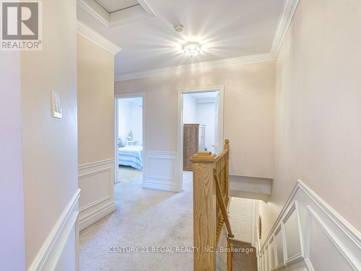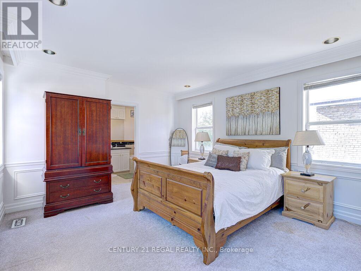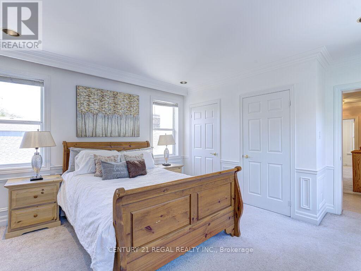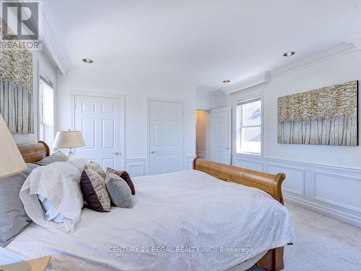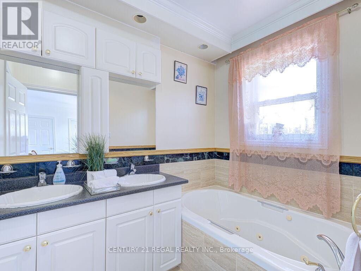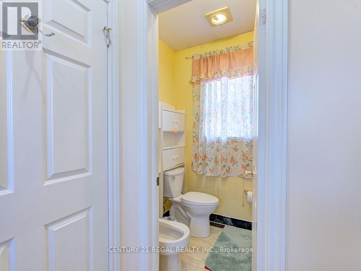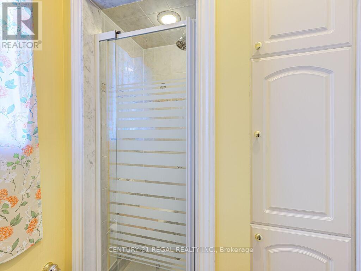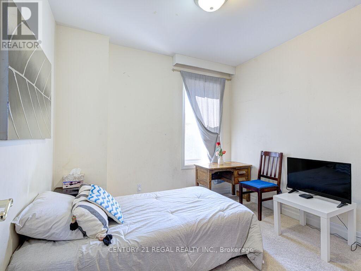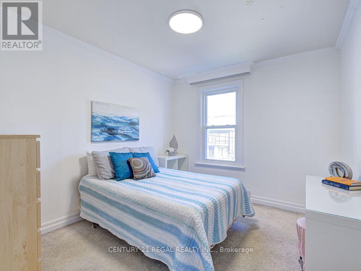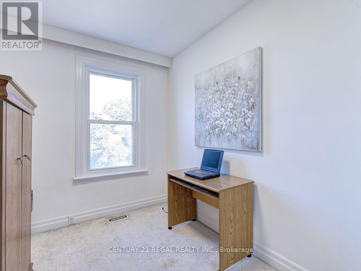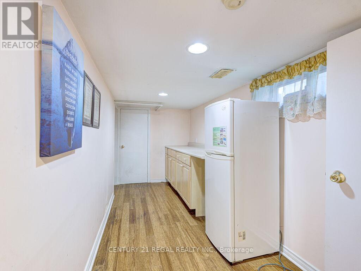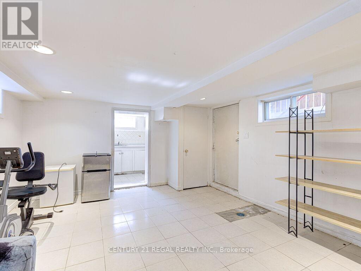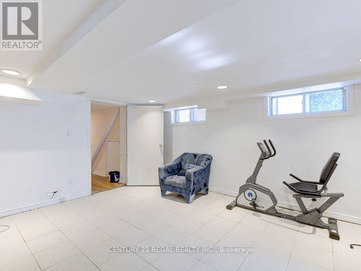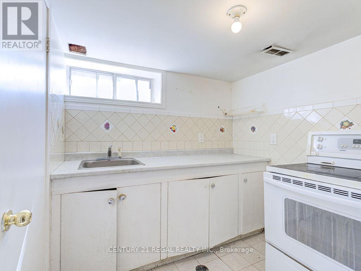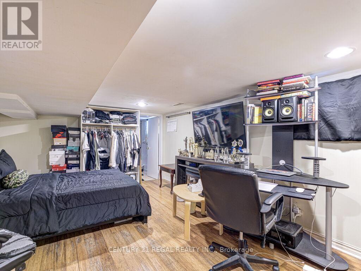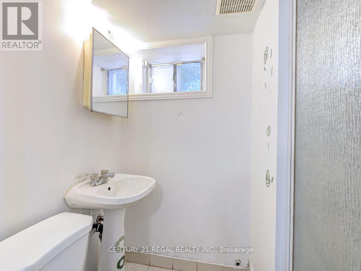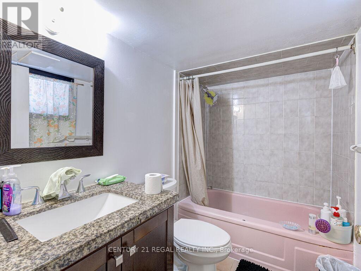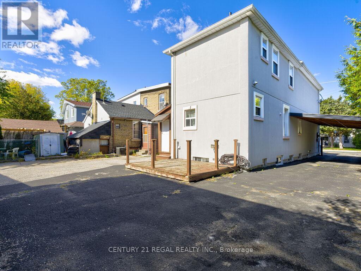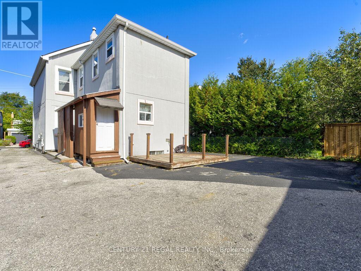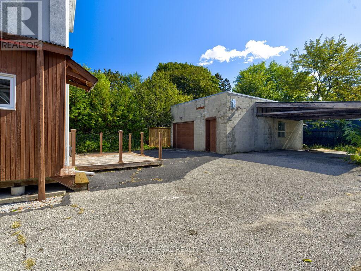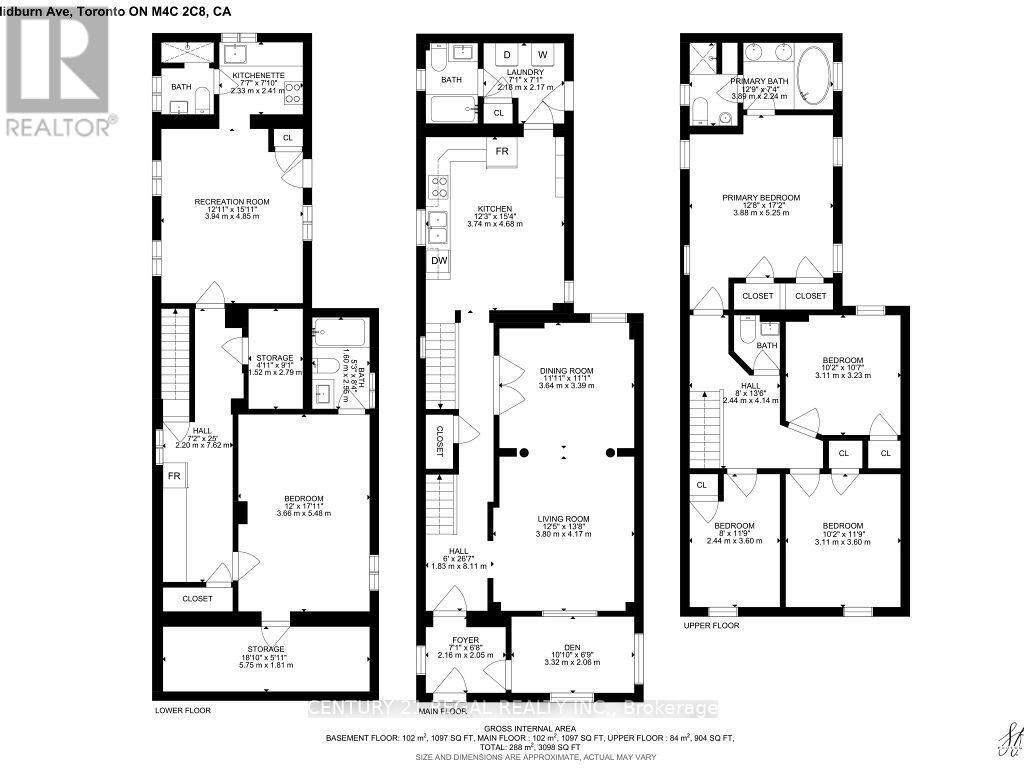11 Midburn Avenue Toronto (Crescent Town), Ontario M4C 2C8
6 Bedroom
5 Bathroom
1500 - 2000 sqft
Central Air Conditioning
Forced Air
$1,260,000
A gorgeous renovated home with porcelain tiles, cornice mouldings, wainscotting, whirlpool tub and 5 washrooms. Conveniently located close to TTC, schools, subway, parks and shopping. Approximately 1900 sq ft. (1896sq ft) per MPAC. Seller and Agent do not warrant retrofit status of basement apartment. Additional room in basement with 4 pc. Double detached garage with long driveway and loads of parking. (id:41954)
Property Details
| MLS® Number | E12457114 |
| Property Type | Single Family |
| Community Name | Crescent Town |
| Equipment Type | Water Heater |
| Parking Space Total | 7 |
| Rental Equipment Type | Water Heater |
Building
| Bathroom Total | 5 |
| Bedrooms Above Ground | 4 |
| Bedrooms Below Ground | 2 |
| Bedrooms Total | 6 |
| Appliances | Dryer, Two Stoves, Washer, Refrigerator |
| Basement Features | Separate Entrance |
| Basement Type | N/a |
| Construction Style Attachment | Detached |
| Cooling Type | Central Air Conditioning |
| Exterior Finish | Stucco |
| Flooring Type | Hardwood |
| Foundation Type | Unknown |
| Half Bath Total | 1 |
| Heating Fuel | Natural Gas |
| Heating Type | Forced Air |
| Stories Total | 2 |
| Size Interior | 1500 - 2000 Sqft |
| Type | House |
| Utility Water | Municipal Water |
Parking
| Detached Garage | |
| Garage |
Land
| Acreage | No |
| Sewer | Sanitary Sewer |
| Size Depth | 145 Ft |
| Size Frontage | 40 Ft |
| Size Irregular | 40 X 145 Ft |
| Size Total Text | 40 X 145 Ft |
Rooms
| Level | Type | Length | Width | Dimensions |
|---|---|---|---|---|
| Lower Level | Recreational, Games Room | 4.85 m | 3.94 m | 4.85 m x 3.94 m |
| Lower Level | Bedroom | 5.48 m | 3.66 m | 5.48 m x 3.66 m |
| Main Level | Living Room | 4.17 m | 3.8 m | 4.17 m x 3.8 m |
| Main Level | Dining Room | 3.64 m | 3.39 m | 3.64 m x 3.39 m |
| Main Level | Kitchen | 4.68 m | 3.74 m | 4.68 m x 3.74 m |
| Upper Level | Primary Bedroom | 5.25 m | 3.88 m | 5.25 m x 3.88 m |
| Upper Level | Bedroom 2 | 3.23 m | 3.11 m | 3.23 m x 3.11 m |
| Upper Level | Bedroom 3 | 3.6 m | 2.44 m | 3.6 m x 2.44 m |
| Upper Level | Bedroom 4 | 3.6 m | 3.11 m | 3.6 m x 3.11 m |
https://www.realtor.ca/real-estate/28978062/11-midburn-avenue-toronto-crescent-town-crescent-town
Interested?
Contact us for more information
