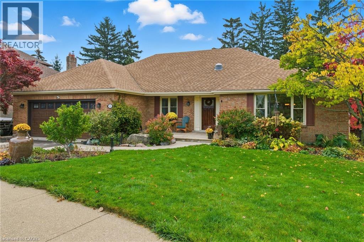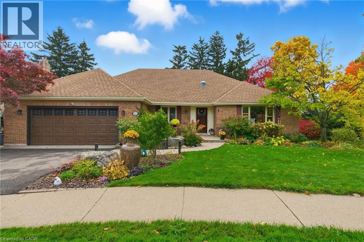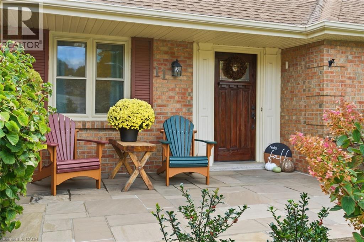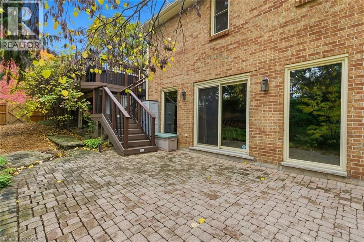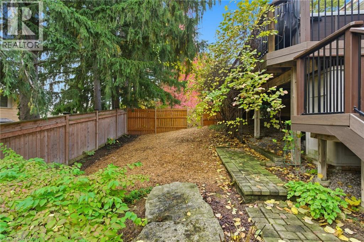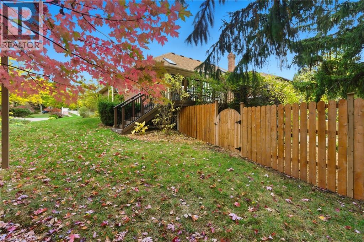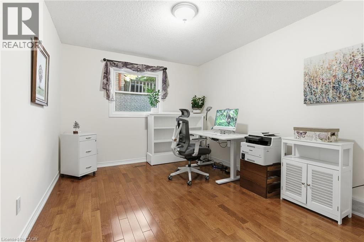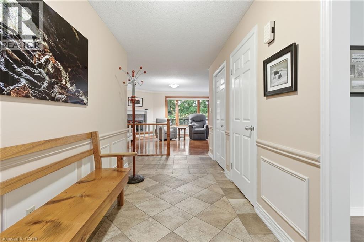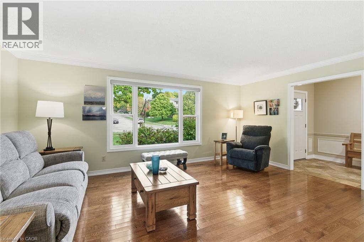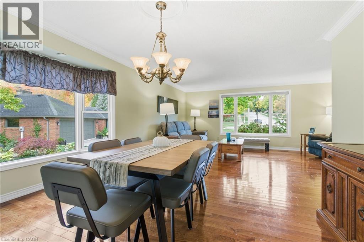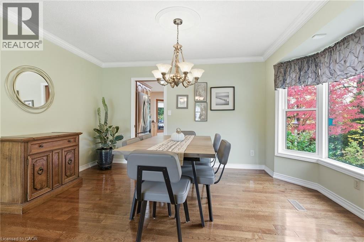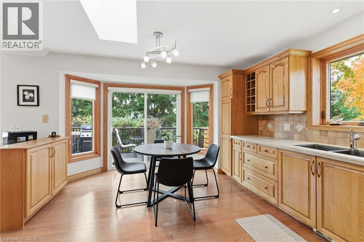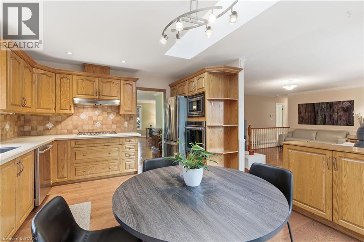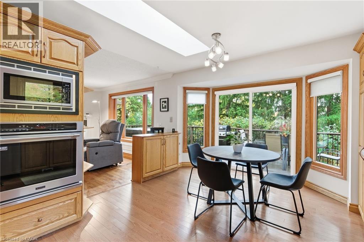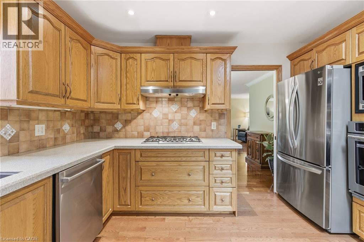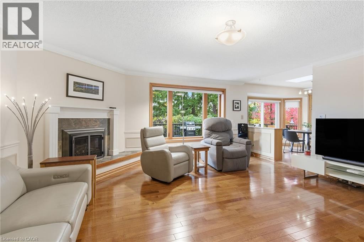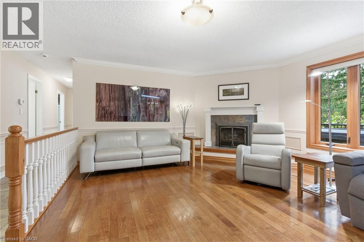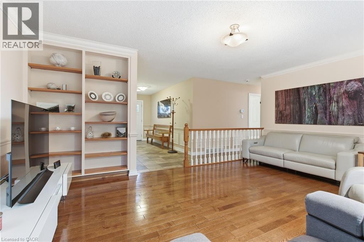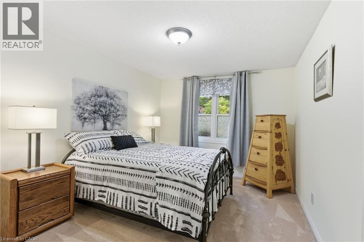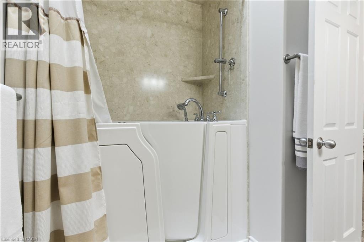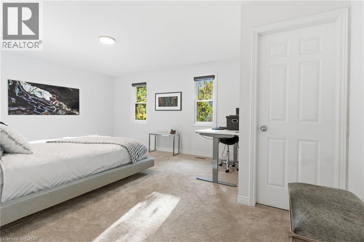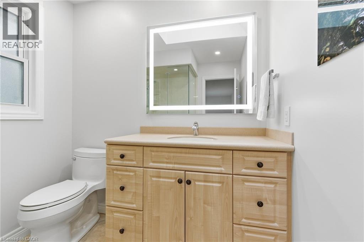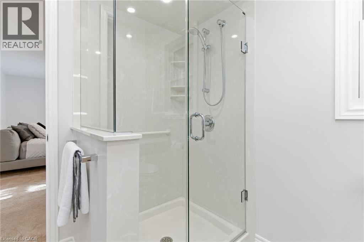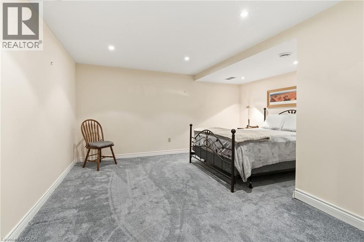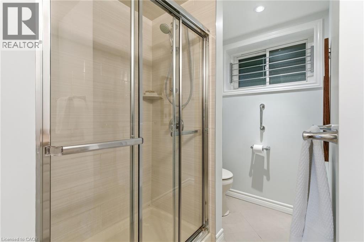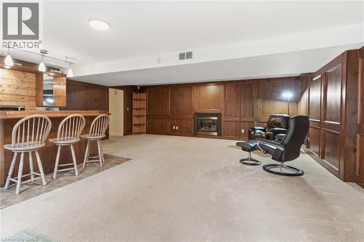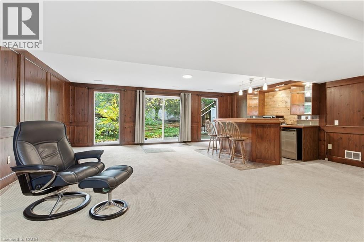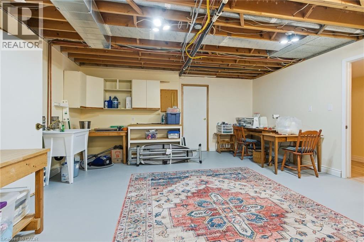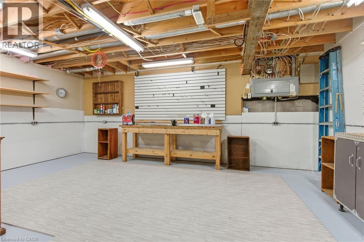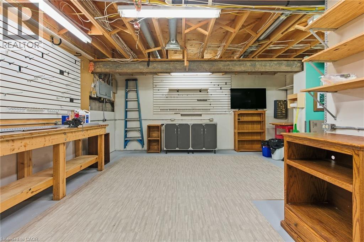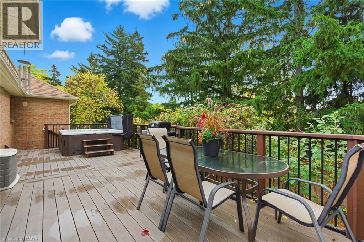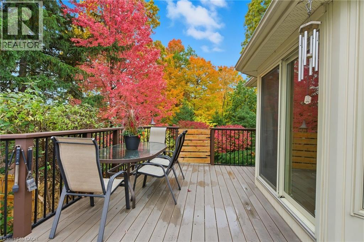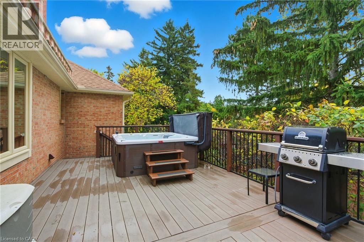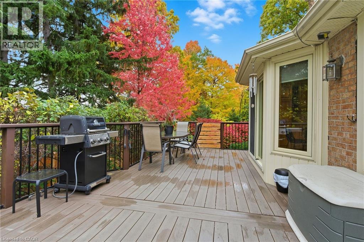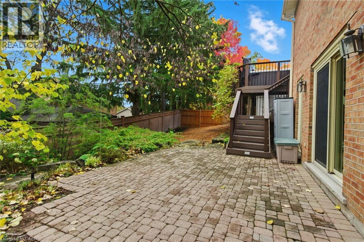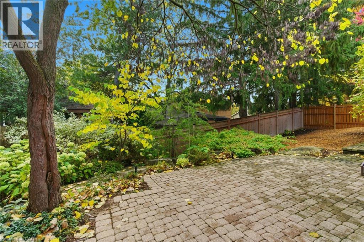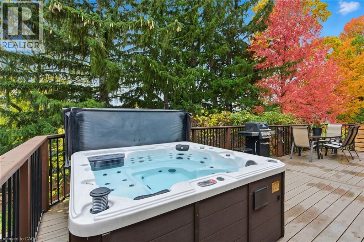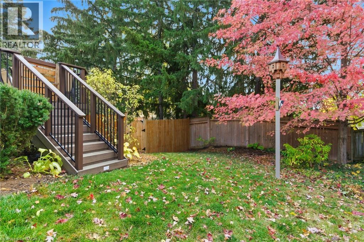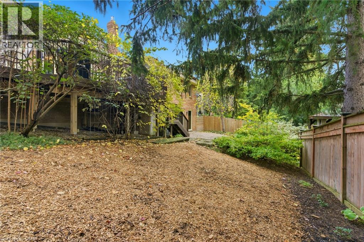4 Bedroom
3 Bathroom
3893 sqft
Bungalow
Fireplace
Central Air Conditioning
Forced Air
$1,399,000
Welcome to 11 Mays Court, Waterdown, a truly RARE find! Escape the noise and discover your private sanctuary surrounded by nature, where peace and privacy define everyday living. This beautiful 3+1 bedroom bungalow sits perfectly on grade for easy wheelchair accessibility and offers three full bathrooms and an above-ground walkout to a fully fenced yard, ideal for families, pets, and entertaining. The open-concept layout seamlessly connects the family room and eat-in kitchen, creating a warm and inviting flow for everyday living and gatherings. Step out onto the deck, unwind in your hot tub, and enjoy a glass of wine while taking in the serenity of your surroundings. Downstairs, you’ll find the ultimate man cave and bar area, perfect for game days and weekend get-togethers. A double garage with an inside entry to the mudroom/laundry area adds convenience and function. All this, within walking distance to Waterdown’s shopping, restaurants, and amenities, yet tucked away in a peaceful court that feels miles from the bustle. Privacy, comfort, and lifestyle , 11 Mays Court has it all! (id:41954)
Property Details
|
MLS® Number
|
40779061 |
|
Property Type
|
Single Family |
|
Amenities Near By
|
Park, Public Transit |
|
Equipment Type
|
None |
|
Features
|
Cul-de-sac, Paved Driveway |
|
Parking Space Total
|
4 |
|
Rental Equipment Type
|
None |
Building
|
Bathroom Total
|
3 |
|
Bedrooms Above Ground
|
3 |
|
Bedrooms Below Ground
|
1 |
|
Bedrooms Total
|
4 |
|
Appliances
|
Dishwasher, Oven - Built-in, Refrigerator, Stove, Microwave Built-in, Gas Stove(s), Window Coverings, Hot Tub |
|
Architectural Style
|
Bungalow |
|
Basement Development
|
Finished |
|
Basement Type
|
Full (finished) |
|
Constructed Date
|
1984 |
|
Construction Style Attachment
|
Detached |
|
Cooling Type
|
Central Air Conditioning |
|
Exterior Finish
|
Brick |
|
Fireplace Present
|
Yes |
|
Fireplace Total
|
2 |
|
Foundation Type
|
Block |
|
Heating Fuel
|
Natural Gas |
|
Heating Type
|
Forced Air |
|
Stories Total
|
1 |
|
Size Interior
|
3893 Sqft |
|
Type
|
House |
|
Utility Water
|
Municipal Water |
Parking
Land
|
Acreage
|
No |
|
Land Amenities
|
Park, Public Transit |
|
Sewer
|
Municipal Sewage System |
|
Size Depth
|
120 Ft |
|
Size Frontage
|
81 Ft |
|
Size Total Text
|
Under 1/2 Acre |
|
Zoning Description
|
R1 |
Rooms
| Level |
Type |
Length |
Width |
Dimensions |
|
Basement |
Utility Room |
|
|
9'7'' x 7'10'' |
|
Basement |
Storage |
|
|
5'10'' x 21'8'' |
|
Basement |
Recreation Room |
|
|
25'0'' x 22'2'' |
|
Basement |
Cold Room |
|
|
4'9'' x 16'0'' |
|
Basement |
Bedroom |
|
|
14'11'' x 18'11'' |
|
Basement |
3pc Bathroom |
|
|
9'6'' x 7'9'' |
|
Main Level |
Primary Bedroom |
|
|
16'8'' x 18'8'' |
|
Main Level |
Family Room |
|
|
12'0'' x 18'1'' |
|
Main Level |
Living Room |
|
|
15'7'' x 18'5'' |
|
Main Level |
Laundry Room |
|
|
6'11'' x 18'0'' |
|
Main Level |
Kitchen |
|
|
16'0'' x 12'8'' |
|
Main Level |
Foyer |
|
|
14'5'' x 6'5'' |
|
Main Level |
Dining Room |
|
|
10'5'' x 13'11'' |
|
Main Level |
Bedroom |
|
|
10'1'' x 13'0'' |
|
Main Level |
Bedroom |
|
|
14'1'' x 10'7'' |
|
Main Level |
4pc Bathroom |
|
|
7'4'' x 8'2'' |
|
Main Level |
Full Bathroom |
|
|
7'0'' x 8'2'' |
https://www.realtor.ca/real-estate/29019172/11-mays-crescent-waterdown
