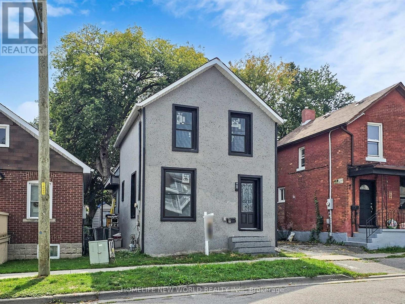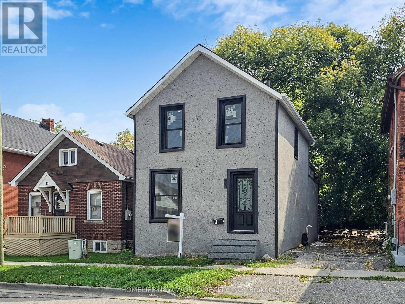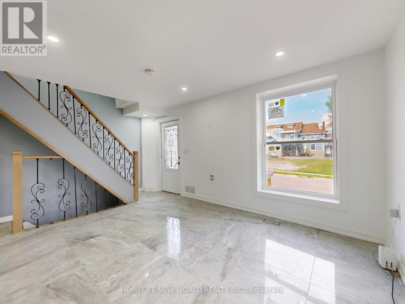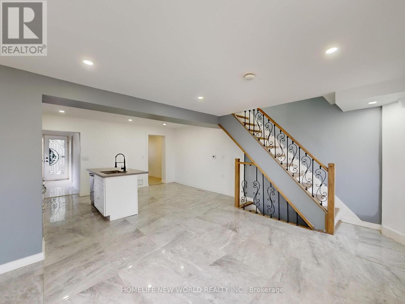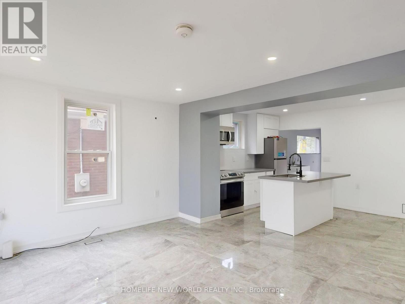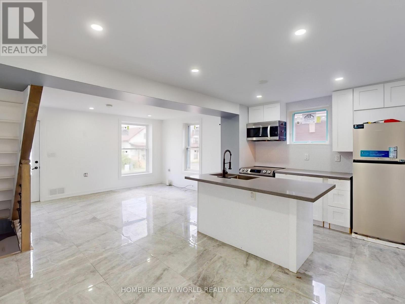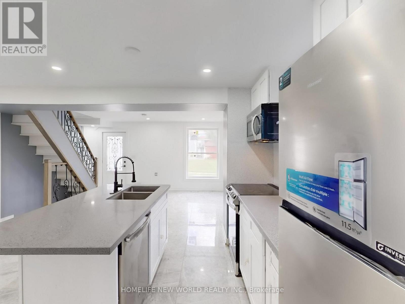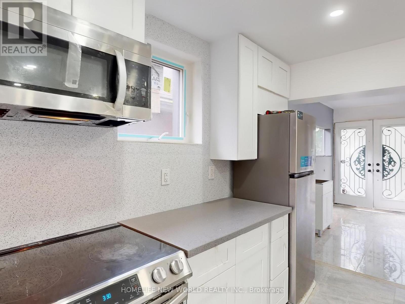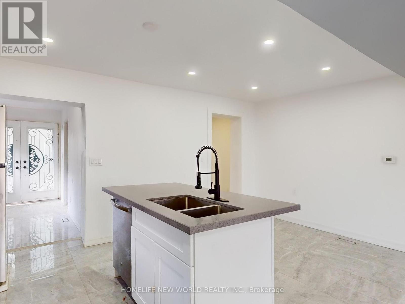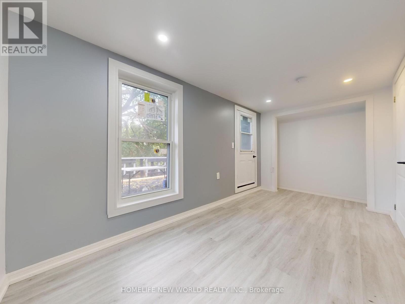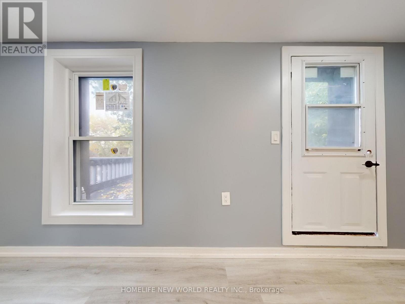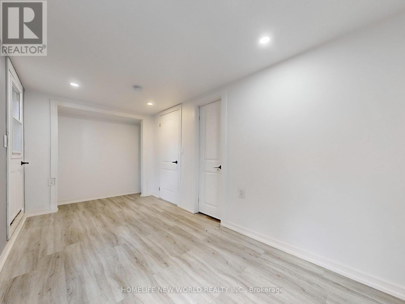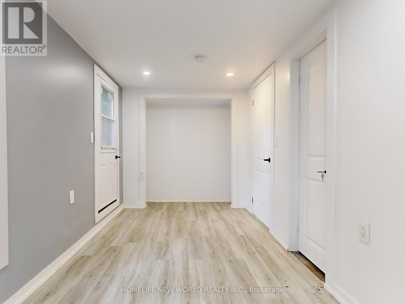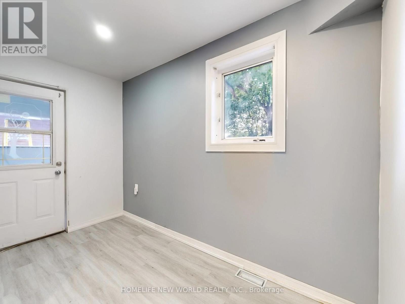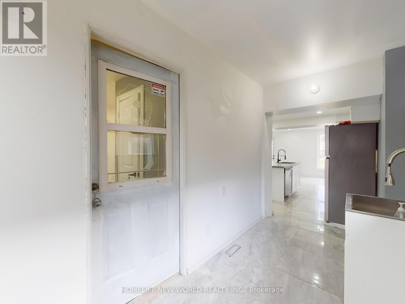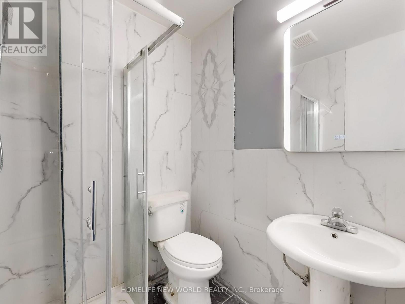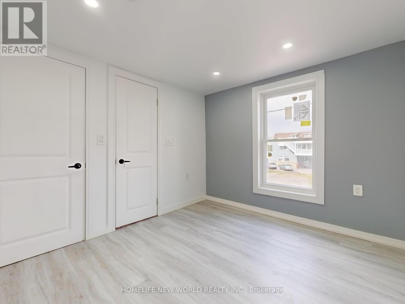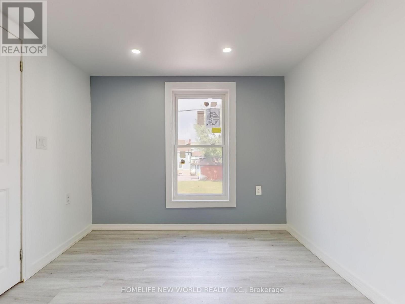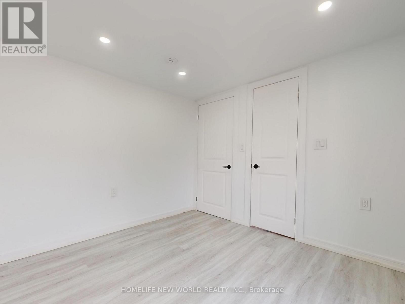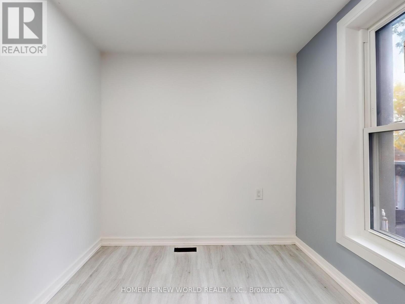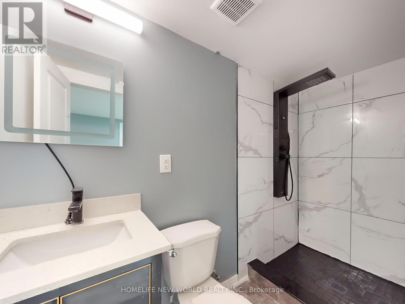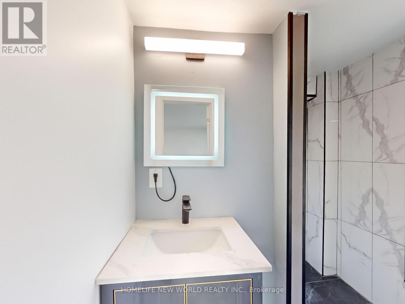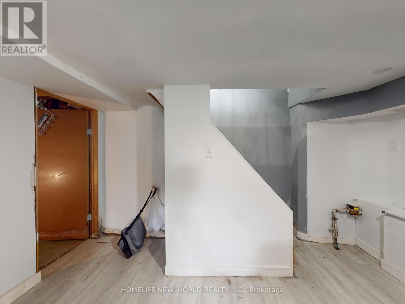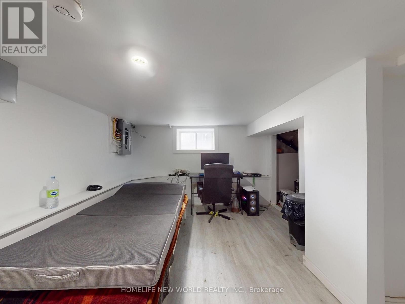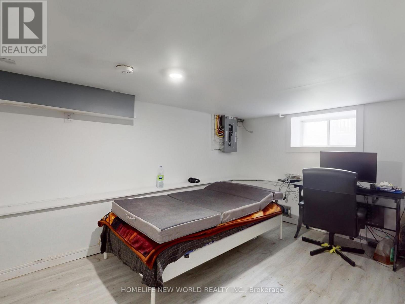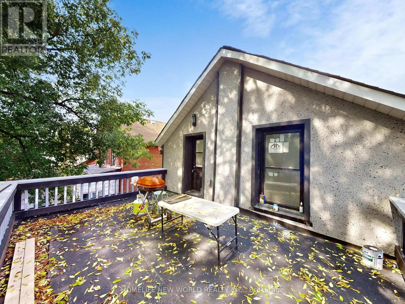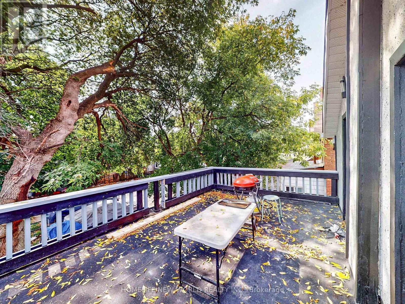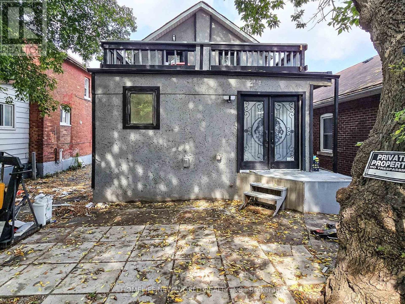3 Bedroom
3 Bathroom
700 - 1100 sqft
Central Air Conditioning
Forced Air
$520,000
Fully Renovated Top to Bottom! Welcome to 11 Maple St., Oshawa a beautifully updated home featuring 3 spacious bedrooms and 3 full bathrooms, perfect for families of all sizes. The modern open-concept layout is filled with natural light and showcases stylish finishes throughout. The basement offers a large bonus room, ideal for a recreation room, home office, or guest suite. A private rooftop terrace on the second floor, perfect for outdoor living! Move-in ready with brand new renovations inside and out just unpack and enjoy! Conveniently located close to schools, parks, shopping, and transit. Don't miss this great opportunity to own this home! (id:41954)
Property Details
|
MLS® Number
|
E12427319 |
|
Property Type
|
Single Family |
|
Community Name
|
Central |
|
Equipment Type
|
Water Heater - Gas, Water Heater |
|
Features
|
Carpet Free |
|
Parking Space Total
|
1 |
|
Rental Equipment Type
|
Water Heater - Gas, Water Heater |
Building
|
Bathroom Total
|
3 |
|
Bedrooms Above Ground
|
3 |
|
Bedrooms Total
|
3 |
|
Basement Development
|
Partially Finished |
|
Basement Type
|
N/a (partially Finished) |
|
Construction Style Attachment
|
Detached |
|
Cooling Type
|
Central Air Conditioning |
|
Exterior Finish
|
Brick |
|
Flooring Type
|
Ceramic, Laminate |
|
Foundation Type
|
Unknown |
|
Heating Fuel
|
Natural Gas |
|
Heating Type
|
Forced Air |
|
Stories Total
|
2 |
|
Size Interior
|
700 - 1100 Sqft |
|
Type
|
House |
|
Utility Water
|
Municipal Water |
Parking
Land
|
Acreage
|
No |
|
Sewer
|
Septic System |
|
Size Depth
|
55 Ft ,1 In |
|
Size Frontage
|
29 Ft ,3 In |
|
Size Irregular
|
29.3 X 55.1 Ft |
|
Size Total Text
|
29.3 X 55.1 Ft |
Rooms
| Level |
Type |
Length |
Width |
Dimensions |
|
Second Level |
Bedroom 2 |
3.01 m |
2.7 m |
3.01 m x 2.7 m |
|
Second Level |
Bedroom 3 |
4.28 m |
2.22 m |
4.28 m x 2.22 m |
|
Main Level |
Living Room |
4.1 m |
3.35 m |
4.1 m x 3.35 m |
|
Main Level |
Kitchen |
3.31 m |
2.45 m |
3.31 m x 2.45 m |
|
Main Level |
Dining Room |
3.31 m |
2.48 m |
3.31 m x 2.48 m |
|
Main Level |
Bedroom |
3.59 m |
1.77 m |
3.59 m x 1.77 m |
https://www.realtor.ca/real-estate/28914409/11-maple-street-oshawa-central-central
