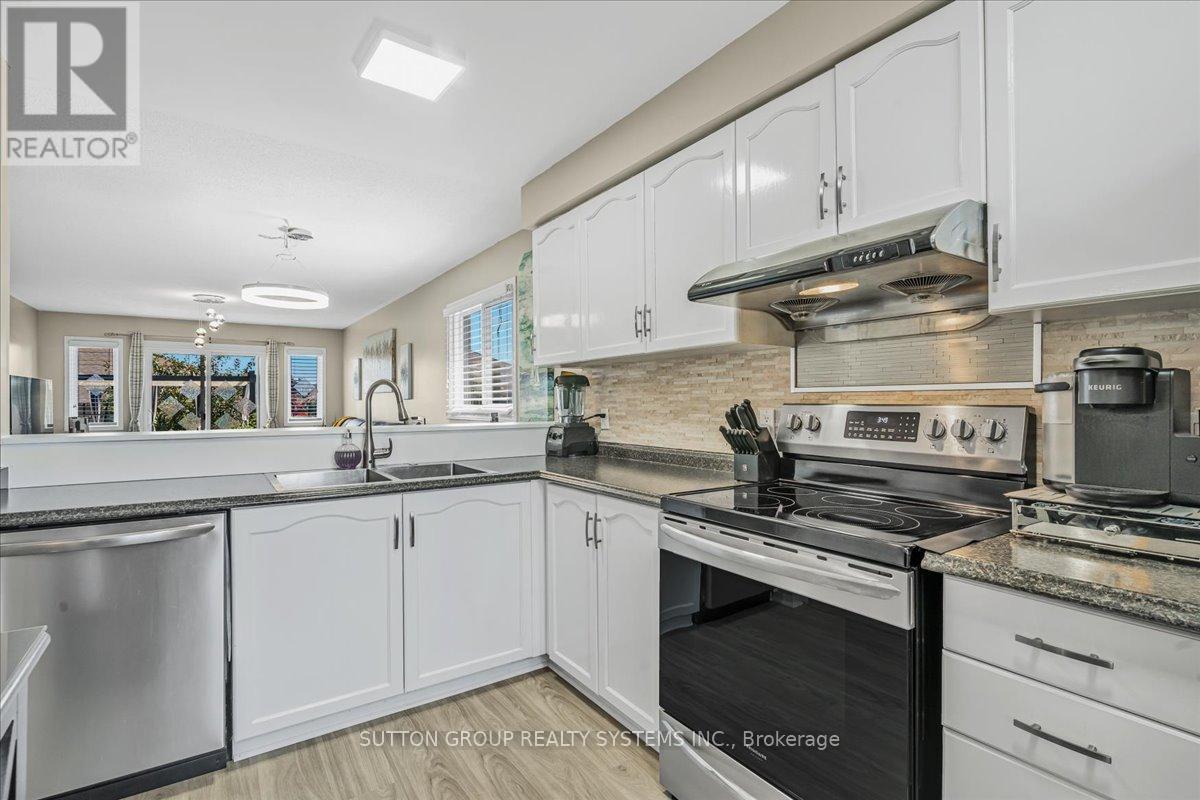3 Bedroom
2 Bathroom
Raised Bungalow
Central Air Conditioning
Forced Air
Landscaped
$579,900
Welcome to this Spectacular Raised Bungalow nestled in a mature cul-de-sac picturesque street in sought-after Neighbourhood in North Welland. $$$ Spent on Beautifully Renovation/Updates (See list! Includes Furnace/Air Cond 2019) Absolutely immaculate and pristine 2+1 bedroom, 2 full bathroom semi-detached with attached garage offers move in ready luxury. Lower Level with 3rd Bedroom, Bath 2022 w. shower, Rec. Rm, Upper Bath redone 2024, New Tub, Granite Counter, Vanity, Tiles, shower Systems etc, Walk-out to spacious deck, into a serene and inviting setting. Meticulously designed landscaping transforms the backyard into a private oasis with New Deck 2020 and New Pergola 2022, Front yard's landscaping is a standout feature exuding outstanding curb appeal. This home is brimming with Pride of Ownership, reflecting the meticulous care and attention of each detail in upgrades. **** EXTRAS **** Fridge, Stove, Dishwasher, Washer, Dryer, Relaxing Jet/Soaker Tub, Extra Fridge in Basement, Electric Fireplace, 4 Black Boxes in Basement, Modern Electric Light Fixtures, Garage Door Opener, Wide Driveway / Walkway (2022) 2 spots+garage (id:41954)
Property Details
|
MLS® Number
|
X9003730 |
|
Property Type
|
Single Family |
|
Features
|
Carpet Free |
|
Parking Space Total
|
3 |
Building
|
Bathroom Total
|
2 |
|
Bedrooms Above Ground
|
2 |
|
Bedrooms Below Ground
|
1 |
|
Bedrooms Total
|
3 |
|
Appliances
|
Range, Stove |
|
Architectural Style
|
Raised Bungalow |
|
Basement Development
|
Finished |
|
Basement Type
|
N/a (finished) |
|
Construction Style Attachment
|
Semi-detached |
|
Cooling Type
|
Central Air Conditioning |
|
Exterior Finish
|
Brick |
|
Foundation Type
|
Concrete |
|
Heating Fuel
|
Natural Gas |
|
Heating Type
|
Forced Air |
|
Stories Total
|
1 |
|
Type
|
House |
|
Utility Water
|
Municipal Water |
Parking
Land
|
Acreage
|
No |
|
Landscape Features
|
Landscaped |
|
Sewer
|
Sanitary Sewer |
|
Size Irregular
|
29.53 X 114.83 Ft |
|
Size Total Text
|
29.53 X 114.83 Ft |
Rooms
| Level |
Type |
Length |
Width |
Dimensions |
|
Lower Level |
Recreational, Games Room |
7.14 m |
6.41 m |
7.14 m x 6.41 m |
|
Lower Level |
Bedroom 3 |
9.1 m |
8.5 m |
9.1 m x 8.5 m |
|
Lower Level |
Utility Room |
5.38 m |
4.47 m |
5.38 m x 4.47 m |
|
Main Level |
Kitchen |
4.46 m |
2.43 m |
4.46 m x 2.43 m |
|
Main Level |
Living Room |
4.83 m |
3.68 m |
4.83 m x 3.68 m |
|
Main Level |
Dining Room |
3.68 m |
2.35 m |
3.68 m x 2.35 m |
|
Main Level |
Primary Bedroom |
3.93 m |
3.36 m |
3.93 m x 3.36 m |
|
Main Level |
Bedroom 2 |
3.68 m |
3.29 m |
3.68 m x 3.29 m |
|
Ground Level |
Foyer |
1.33 m |
1.25 m |
1.33 m x 1.25 m |
https://www.realtor.ca/real-estate/27110633/11-jefferson-court-w-welland




























