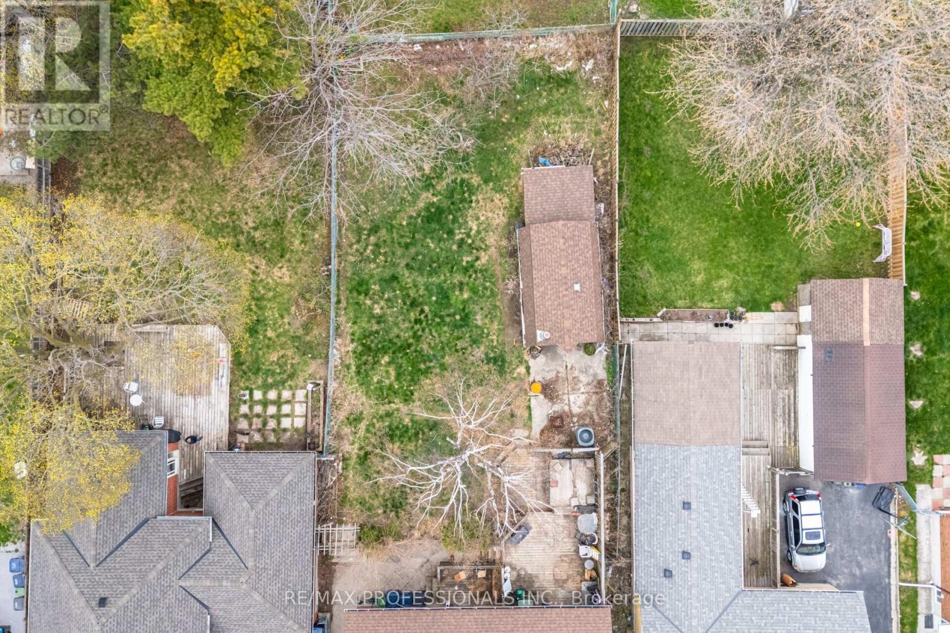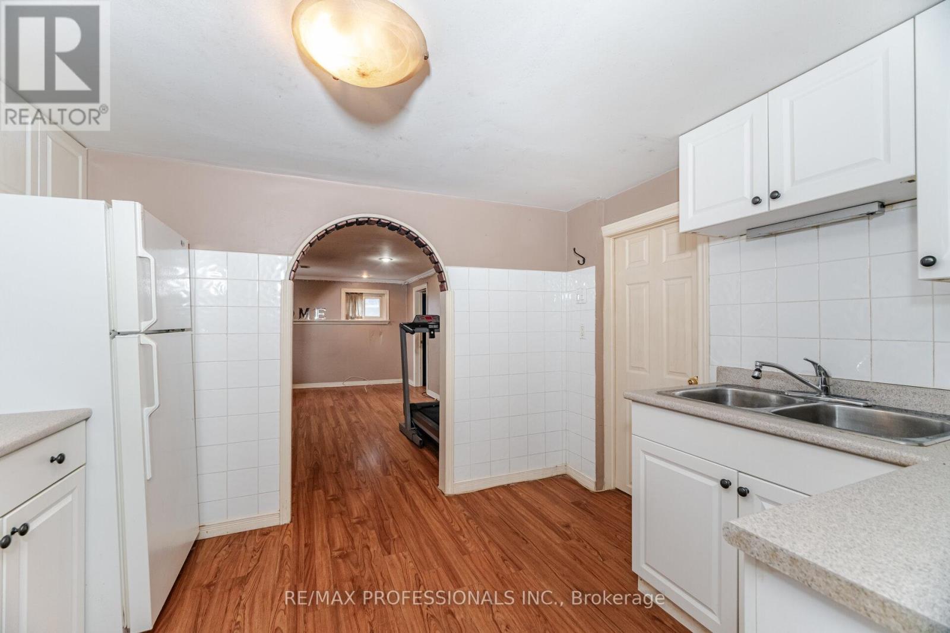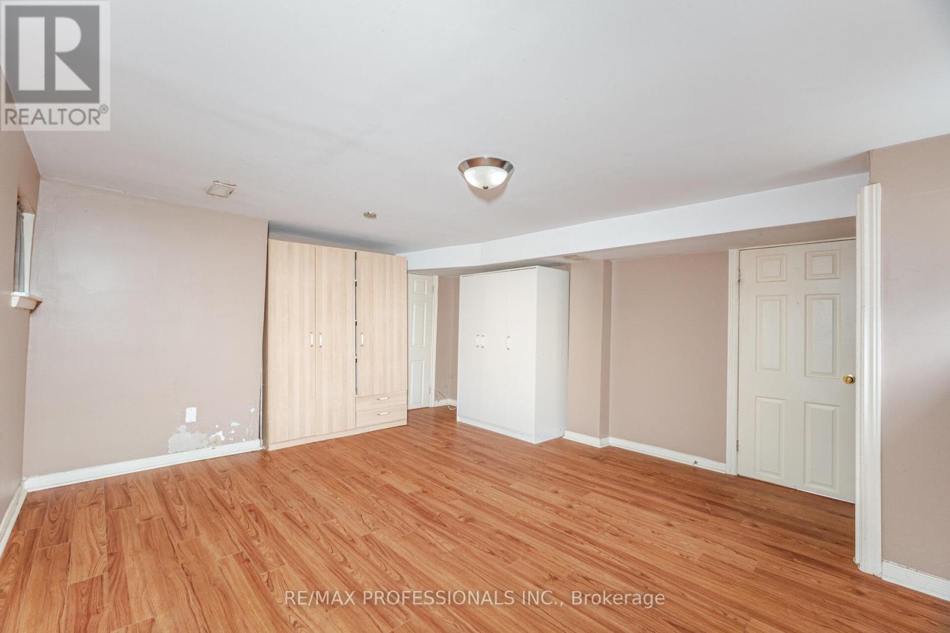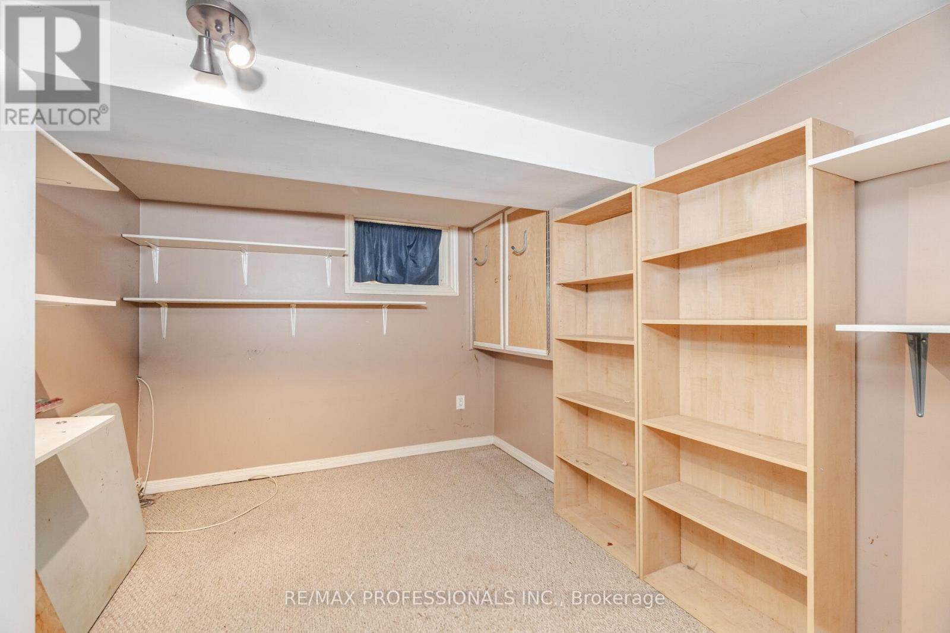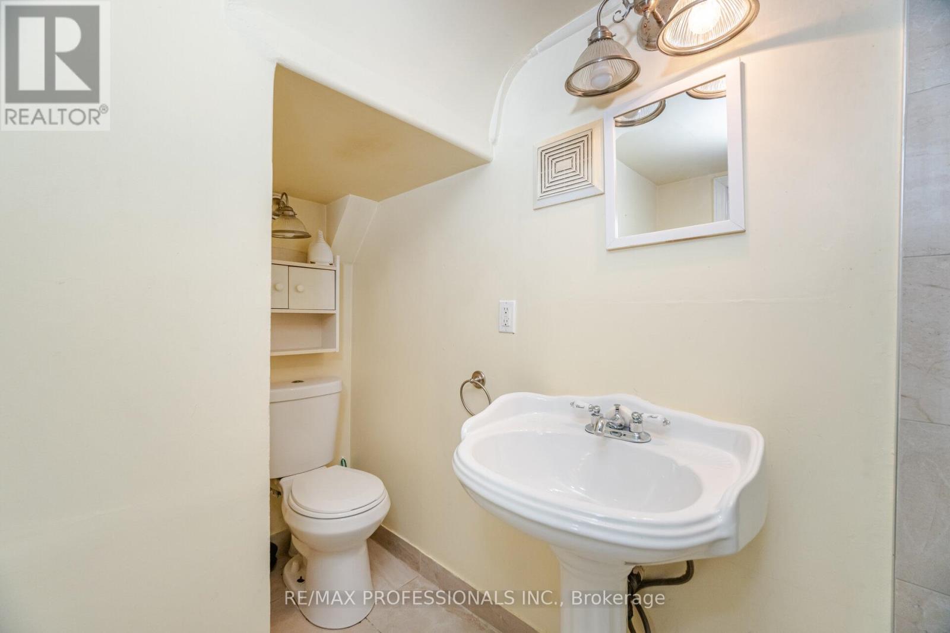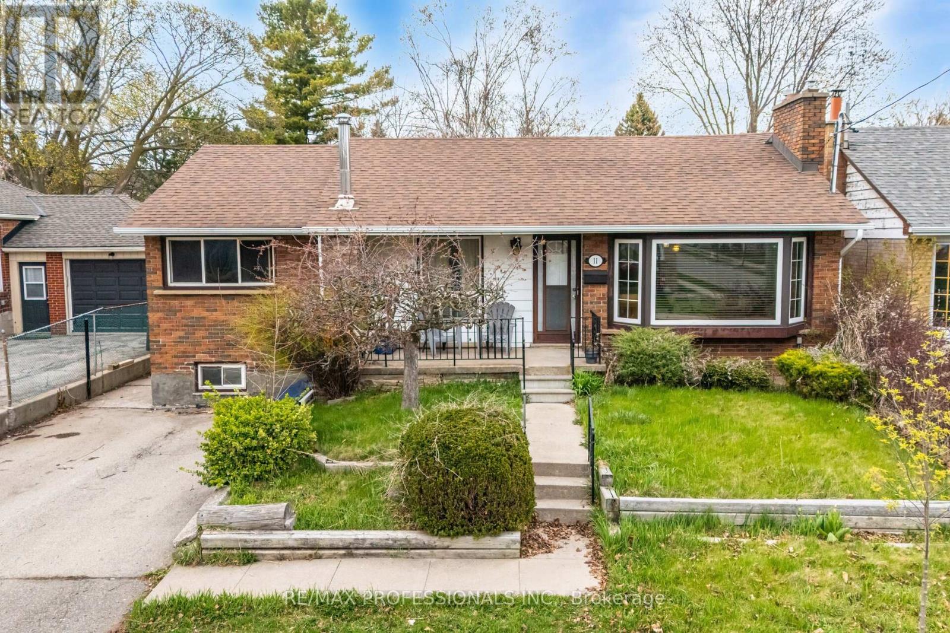5 Bedroom
2 Bathroom
1100 - 1500 sqft
Bungalow
Fireplace
Central Air Conditioning
Forced Air
$949,000
Fantastic Opportunity in Cliffcrest Neighbourhood! Calling All Home Buyers & Investors! Amazing Rectangular, Pool Size, East Facing, 50' x 144.64' Lot! This Bungalow Features 3+2 Bedroom, 2 Bathroom, 2 Kitchens, Living Room with Bay Window & Gas Fireplace, Dining Room with Walkout to Large Deck, Spacious Kitchen and a Finished Basement with a Separate Entrance To An In-Law Suite with a Living Room, Kitchen, 2 Bedrooms and a 3 Piece Bathroom. Close to Public Transit, Go Train, Schools, Parks, Shopping, Places of Worship, Lake & The Bluffs Park & Beach. Walking Distance to Jeanette Park & R.H. King High School. (id:41954)
Property Details
|
MLS® Number
|
E12198469 |
|
Property Type
|
Single Family |
|
Community Name
|
Cliffcrest |
|
Features
|
In-law Suite |
|
Parking Space Total
|
2 |
Building
|
Bathroom Total
|
2 |
|
Bedrooms Above Ground
|
3 |
|
Bedrooms Below Ground
|
2 |
|
Bedrooms Total
|
5 |
|
Amenities
|
Fireplace(s) |
|
Appliances
|
Blinds, Two Stoves, Window Coverings, Two Refrigerators |
|
Architectural Style
|
Bungalow |
|
Basement Features
|
Apartment In Basement, Separate Entrance |
|
Basement Type
|
N/a |
|
Construction Style Attachment
|
Detached |
|
Cooling Type
|
Central Air Conditioning |
|
Exterior Finish
|
Brick |
|
Fireplace Present
|
Yes |
|
Fireplace Total
|
1 |
|
Flooring Type
|
Laminate, Ceramic |
|
Heating Fuel
|
Natural Gas |
|
Heating Type
|
Forced Air |
|
Stories Total
|
1 |
|
Size Interior
|
1100 - 1500 Sqft |
|
Type
|
House |
|
Utility Water
|
Municipal Water |
Parking
Land
|
Acreage
|
No |
|
Sewer
|
Sanitary Sewer |
|
Size Depth
|
144 Ft ,9 In |
|
Size Frontage
|
50 Ft |
|
Size Irregular
|
50 X 144.8 Ft |
|
Size Total Text
|
50 X 144.8 Ft |
Rooms
| Level |
Type |
Length |
Width |
Dimensions |
|
Basement |
Bedroom 4 |
4.86 m |
4.09 m |
4.86 m x 4.09 m |
|
Basement |
Bedroom 5 |
3.98 m |
2.54 m |
3.98 m x 2.54 m |
|
Basement |
Living Room |
5.08 m |
3.29 m |
5.08 m x 3.29 m |
|
Basement |
Kitchen |
3.26 m |
2.79 m |
3.26 m x 2.79 m |
|
Main Level |
Living Room |
5.04 m |
4.06 m |
5.04 m x 4.06 m |
|
Main Level |
Dining Room |
3.2 m |
2.59 m |
3.2 m x 2.59 m |
|
Main Level |
Kitchen |
3.48 m |
3.07 m |
3.48 m x 3.07 m |
|
Main Level |
Primary Bedroom |
3.87 m |
3.19 m |
3.87 m x 3.19 m |
|
Main Level |
Bedroom 2 |
4.06 m |
3.39 m |
4.06 m x 3.39 m |
|
Main Level |
Bedroom 3 |
3.36 m |
2.75 m |
3.36 m x 2.75 m |
https://www.realtor.ca/real-estate/28421427/11-jeanette-street-toronto-cliffcrest-cliffcrest




