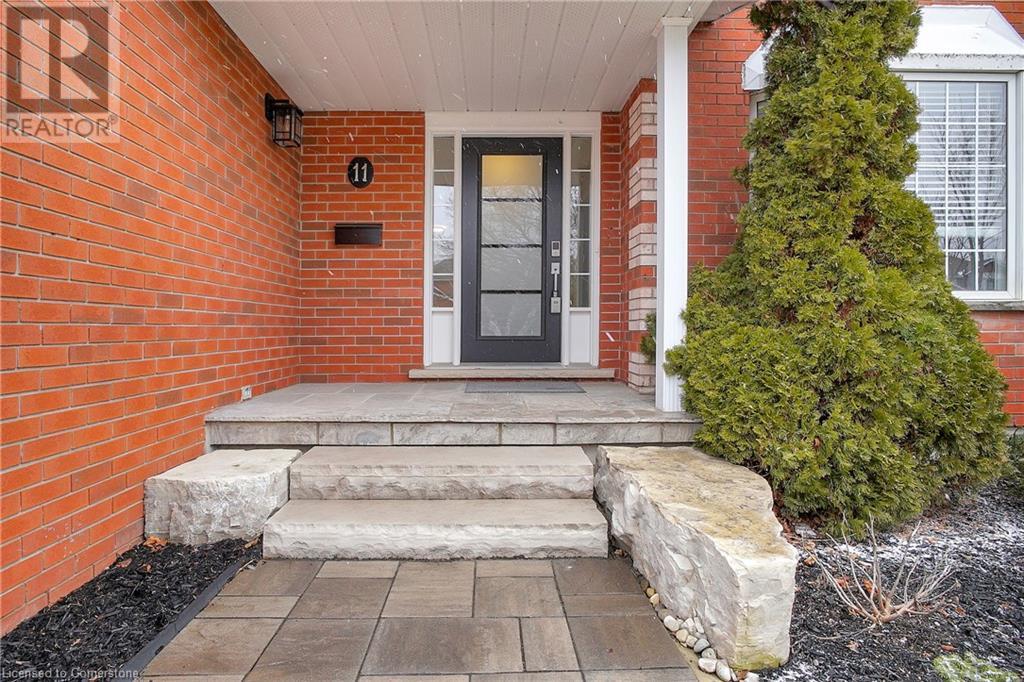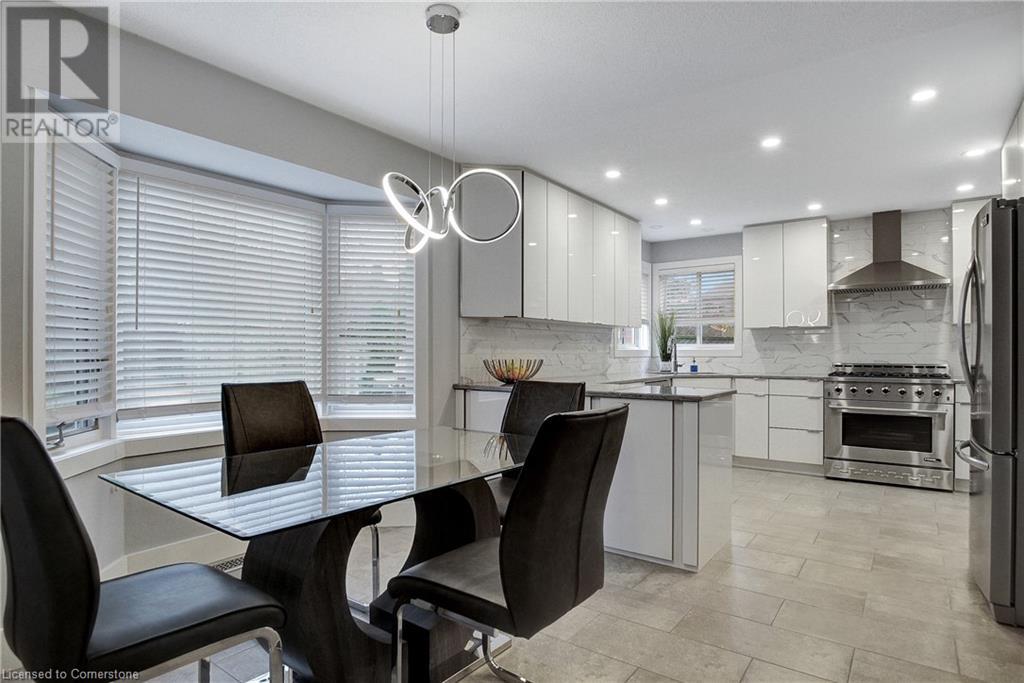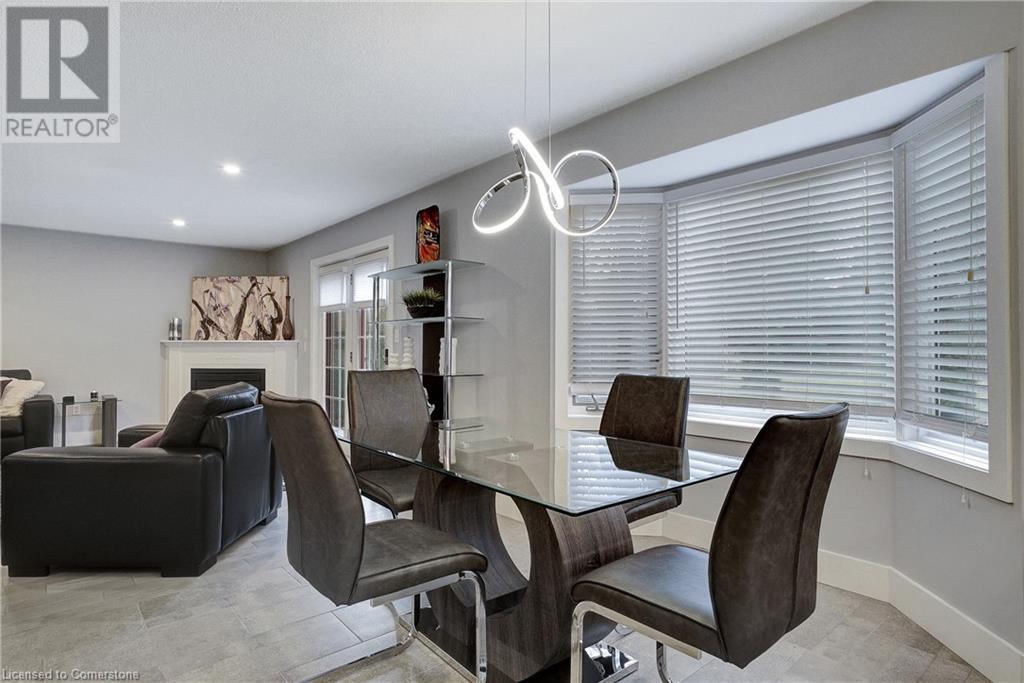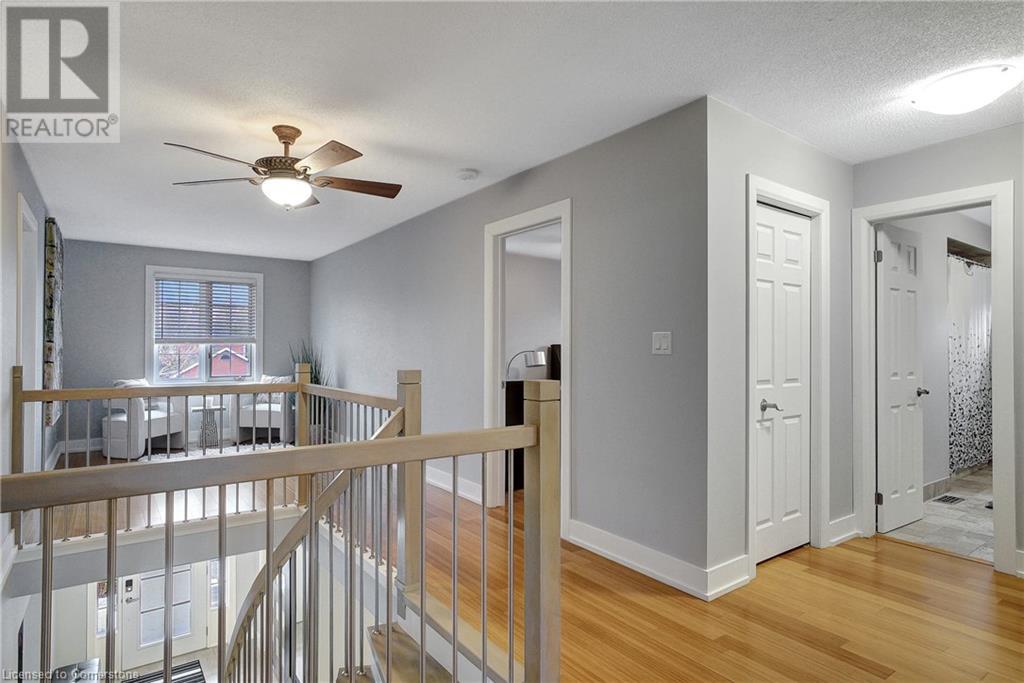5 Bedroom
4 Bathroom
3954 sqft
2 Level
Fireplace
Central Air Conditioning
Forced Air
$1,295,000
LIVE HAPPILY EVER AFTER at 11 HUME DRIVE! This meticulously cared-for home offers over 3900 sqft of living space and boasts several attractive features. Conveniently located just minutes from the 401, yet steps away from Shades Mill Conservation Area, where you can indulge in summer activities like swimming, canoeing, hikes, or a delightful picnic. This all-brick 2-storey residence presents a bright main floor layout, creating a spacious and inviting atmosphere. The living room, illuminated by a bay window, seamlessly opens to the formal dining area, leading to an updated modern kitchen. The kitchen, equipped with extensive cabinets and new appliances, flows into a breakfast area and a family room that opens to the fully fenced yard with a new patio – a perfect outdoor space for relaxation and entertainment. The main floor is completed with a convenient laundry room and powder room. The upper level hosts 4 bedrooms and 2 full bathrooms, including a primary suite featuring 2 walk-in closets and a 5pc ensuite. The lower level adds extra living space or an in-law suite with a 5th bedroom, 4pc bathroom, a kitchen, and a spacious rec room area with an updated fireplace. Recent updates and features encompass new upper and lower-level floors, freshly painted interiors, a new front door, updated bathrooms and kitchen with Granite counters, new baseboards and trim, furnace 2024, 200amp panel, custom window treatments throughout, exterior hook up for a gas BBQ, professionally landscaped front and backyard with stonework, including a natural gas firepit. THIS HOME IS A MUST SEE! Within walking distance to both Catholic and public schools and just a 5-minute drive to the 401! (id:41954)
Property Details
|
MLS® Number
|
40709681 |
|
Property Type
|
Single Family |
|
Amenities Near By
|
Park, Public Transit, Schools |
|
Equipment Type
|
Water Heater |
|
Features
|
Paved Driveway, Automatic Garage Door Opener |
|
Parking Space Total
|
5 |
|
Rental Equipment Type
|
Water Heater |
Building
|
Bathroom Total
|
4 |
|
Bedrooms Above Ground
|
4 |
|
Bedrooms Below Ground
|
1 |
|
Bedrooms Total
|
5 |
|
Appliances
|
Water Softener |
|
Architectural Style
|
2 Level |
|
Basement Development
|
Finished |
|
Basement Type
|
Full (finished) |
|
Constructed Date
|
1994 |
|
Construction Style Attachment
|
Detached |
|
Cooling Type
|
Central Air Conditioning |
|
Exterior Finish
|
Brick |
|
Fireplace Present
|
Yes |
|
Fireplace Total
|
2 |
|
Foundation Type
|
Poured Concrete |
|
Half Bath Total
|
1 |
|
Heating Fuel
|
Natural Gas |
|
Heating Type
|
Forced Air |
|
Stories Total
|
2 |
|
Size Interior
|
3954 Sqft |
|
Type
|
House |
|
Utility Water
|
Municipal Water |
Parking
Land
|
Acreage
|
No |
|
Fence Type
|
Fence |
|
Land Amenities
|
Park, Public Transit, Schools |
|
Sewer
|
Municipal Sewage System |
|
Size Depth
|
151 Ft |
|
Size Frontage
|
63 Ft |
|
Size Total Text
|
Under 1/2 Acre |
|
Zoning Description
|
R4 |
Rooms
| Level |
Type |
Length |
Width |
Dimensions |
|
Second Level |
Bedroom |
|
|
14'6'' x 11'0'' |
|
Second Level |
Den |
|
|
12'1'' x 9'4'' |
|
Second Level |
Bedroom |
|
|
10'6'' x 16'2'' |
|
Second Level |
4pc Bathroom |
|
|
Measurements not available |
|
Second Level |
Bedroom |
|
|
10'10'' x 10'11'' |
|
Second Level |
Full Bathroom |
|
|
Measurements not available |
|
Second Level |
Primary Bedroom |
|
|
12'4'' x 26'5'' |
|
Basement |
Kitchen |
|
|
7'2'' x 6'6'' |
|
Basement |
4pc Bathroom |
|
|
Measurements not available |
|
Basement |
Bedroom |
|
|
9'5'' x 11'7'' |
|
Basement |
Recreation Room |
|
|
38'4'' x 30'3'' |
|
Main Level |
2pc Bathroom |
|
|
Measurements not available |
|
Main Level |
Laundry Room |
|
|
8'1'' x 7'11'' |
|
Main Level |
Family Room |
|
|
24'5'' x 20'6'' |
|
Main Level |
Breakfast |
|
|
13'4'' x 6'8'' |
|
Main Level |
Kitchen |
|
|
12'1'' x 12'4'' |
|
Main Level |
Dining Room |
|
|
13'5'' x 11'0'' |
|
Main Level |
Living Room |
|
|
16'1'' x 11'0'' |
|
Main Level |
Foyer |
|
|
11'4'' x 6'10'' |
https://www.realtor.ca/real-estate/28068071/11-hume-drive-cambridge











































