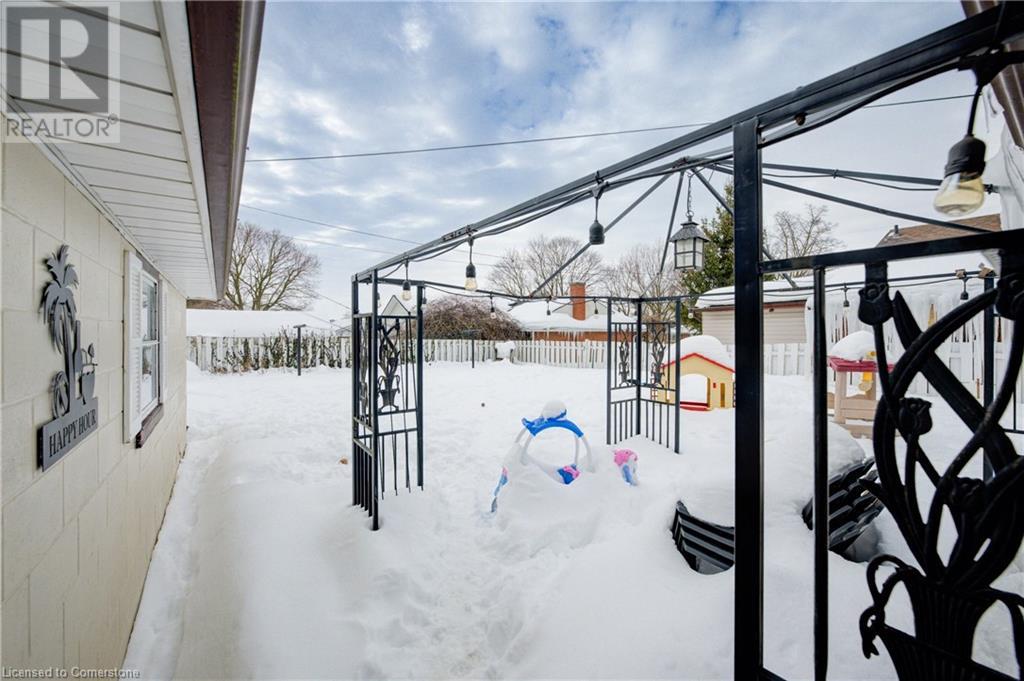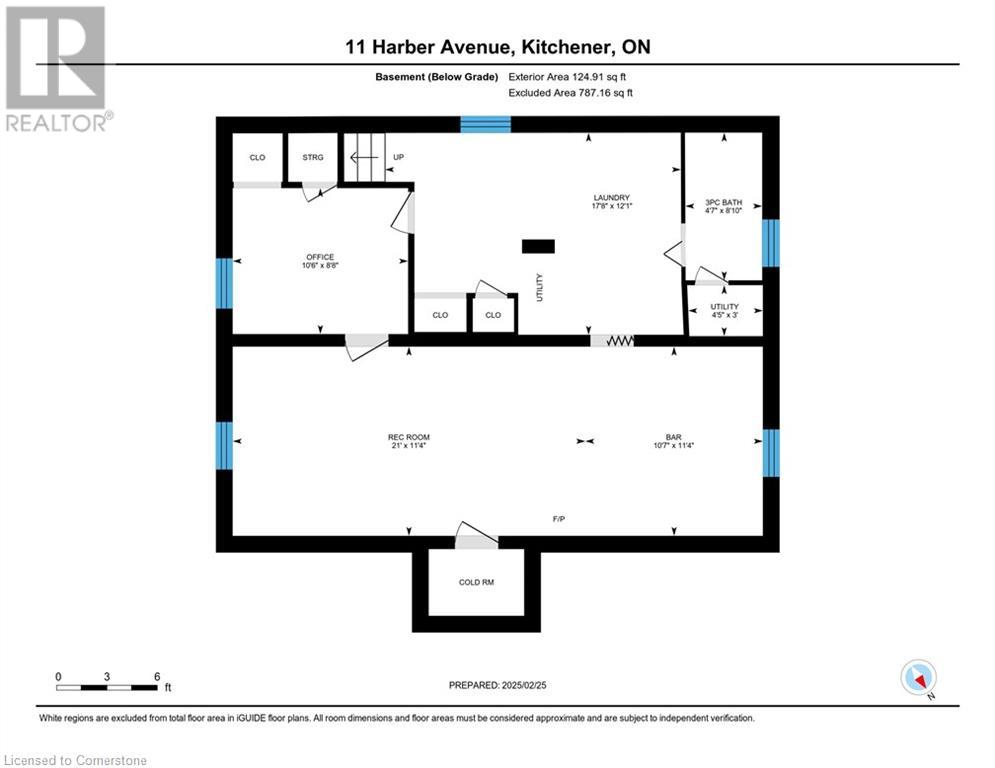11 Harber Avenue Kitchener, Ontario N2C 1Y9
$630,000
Knock, knock! Here's your opportunity to get into the housing market with this move in ready, 2+1 bedroom, 2 bathroom detached brick bungalow. This home has has been lovingly maintained and offers lots of potential for investors, multi generational living or as a mortgage helper. The large covered porch is the perfect place to enjoy a coffee in the morning or lemonade in the summer and socialize with your new neighbours in this family oriented neighbourhood. The main floor offers a nice sized living room with a large picture window overlooking the front yard. The eat in kitchen has been refreshed with new paint, sink, fridge and countertops and offers a patio door walkout to a screened in sunroom which offers a bonus 3 season living space. Both bedrooms on this level feature corner windows and original hardwood floors. The separate side entrance provides access to the basement which features a large recroom, 3rd bedroom and 3 piece bath and could be converted to a separate unit or inlaw suite. The large driveway accomodates 4 cars, leading to an oversized, detached single car garage for all your tools and toys. You'll find a shed for your gardening tools in the fully fenced backyard where you can watch the kids play to and enjoy family summer barbeques. Located close to shopping, schools, highways and the LRT, the possibilities with this home are endless. Contact your agent today for your private showing! (id:41954)
Open House
This property has open houses!
2:00 pm
Ends at:4:00 pm
2:00 pm
Ends at:4:00 pm
Property Details
| MLS® Number | 40701192 |
| Property Type | Single Family |
| Amenities Near By | Golf Nearby, Hospital, Park, Place Of Worship, Playground, Public Transit, Schools, Shopping, Ski Area |
| Community Features | Quiet Area, Community Centre, School Bus |
| Parking Space Total | 4 |
| Structure | Porch |
Building
| Bathroom Total | 2 |
| Bedrooms Above Ground | 2 |
| Bedrooms Below Ground | 1 |
| Bedrooms Total | 3 |
| Appliances | Dryer, Refrigerator, Stove, Water Softener, Washer |
| Architectural Style | Bungalow |
| Basement Development | Finished |
| Basement Type | Full (finished) |
| Constructed Date | 1955 |
| Construction Style Attachment | Detached |
| Cooling Type | Central Air Conditioning |
| Exterior Finish | Brick |
| Heating Fuel | Natural Gas |
| Heating Type | Forced Air |
| Stories Total | 1 |
| Size Interior | 1555 Sqft |
| Type | House |
| Utility Water | Municipal Water |
Parking
| Detached Garage |
Land
| Access Type | Highway Access, Highway Nearby |
| Acreage | No |
| Land Amenities | Golf Nearby, Hospital, Park, Place Of Worship, Playground, Public Transit, Schools, Shopping, Ski Area |
| Sewer | Municipal Sewage System |
| Size Frontage | 50 Ft |
| Size Total Text | Under 1/2 Acre |
| Zoning Description | Res-2 |
Rooms
| Level | Type | Length | Width | Dimensions |
|---|---|---|---|---|
| Basement | 3pc Bathroom | 8'10'' x 4'7'' | ||
| Basement | Laundry Room | 12'1'' x 17'8'' | ||
| Basement | Bedroom | 8'8'' x 10'6'' | ||
| Basement | Other | 11'4'' x 10'7'' | ||
| Basement | Recreation Room | 11'4'' x 21'0'' | ||
| Main Level | 4pc Bathroom | 4'11'' x 7'3'' | ||
| Main Level | Bedroom | 10'5'' x 10'10'' | ||
| Main Level | Primary Bedroom | 9'8'' x 12'9'' | ||
| Main Level | Sunroom | 10'0'' x 13'8'' | ||
| Main Level | Dining Room | 10'5'' x 9'8'' | ||
| Main Level | Kitchen | 9'2'' x 10'6'' | ||
| Main Level | Living Room | 10'11'' x 18'8'' |
https://www.realtor.ca/real-estate/27949408/11-harber-avenue-kitchener
Interested?
Contact us for more information














































