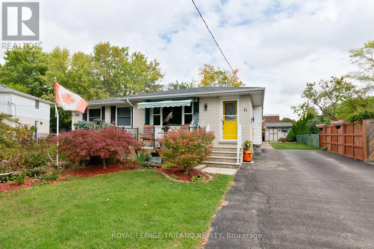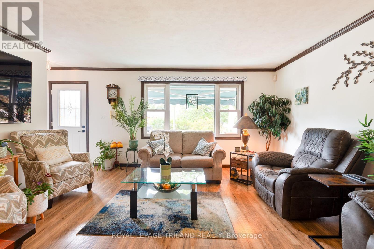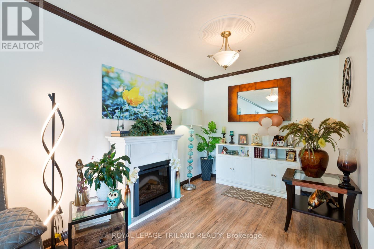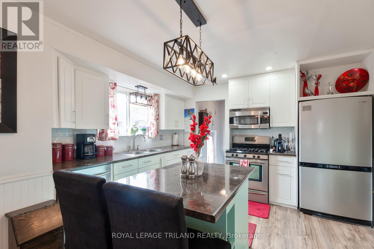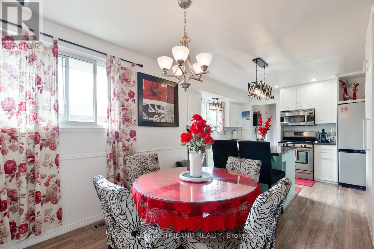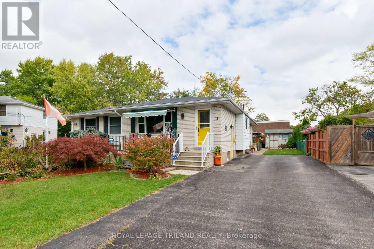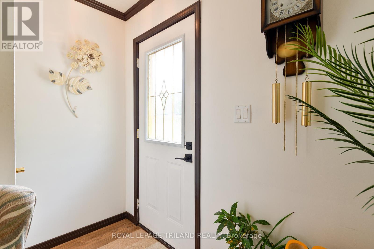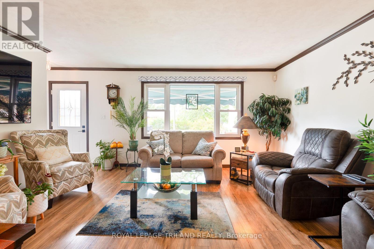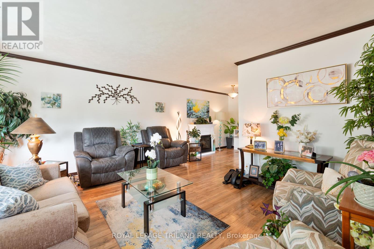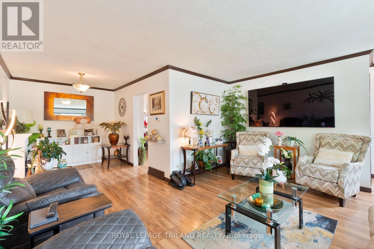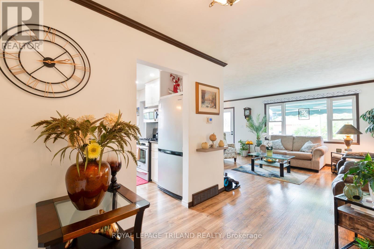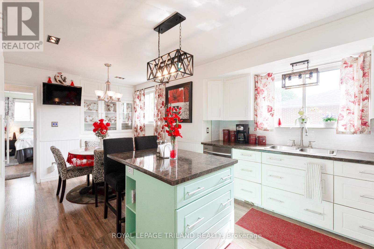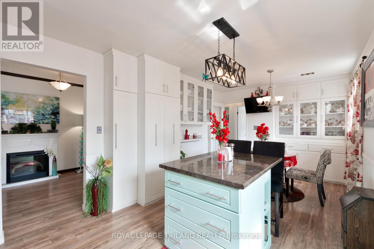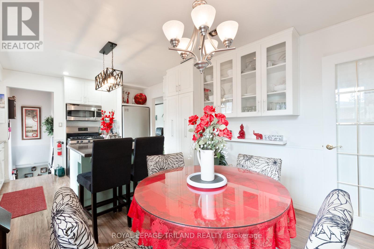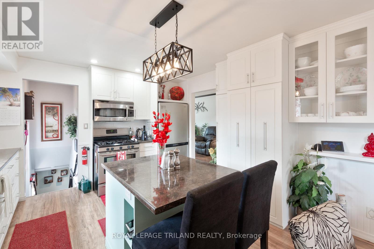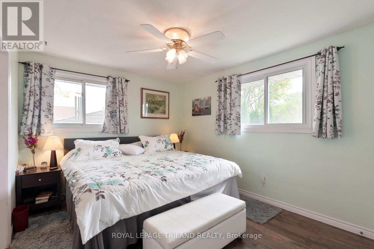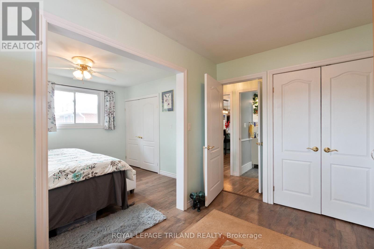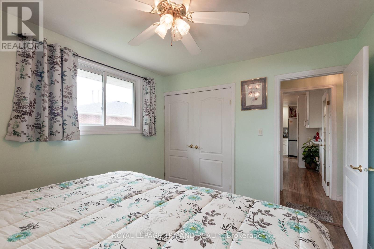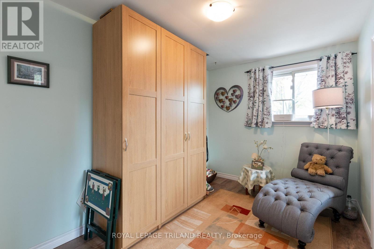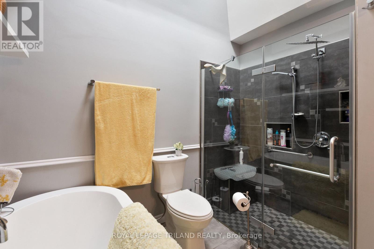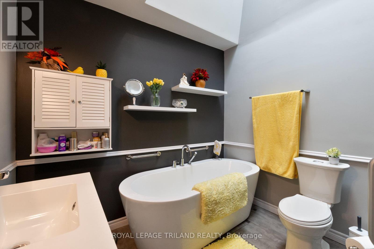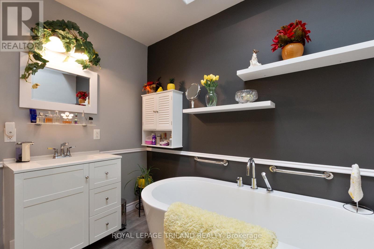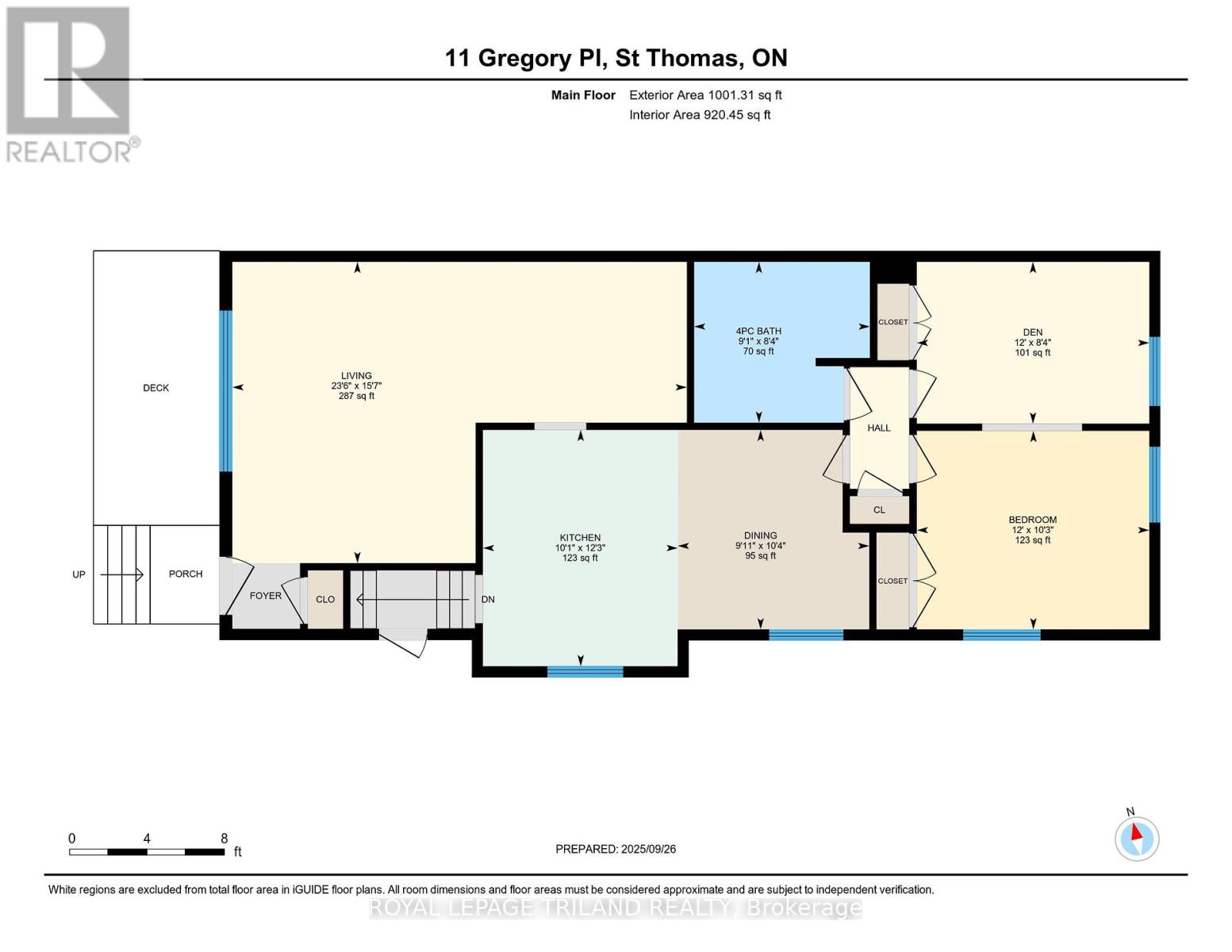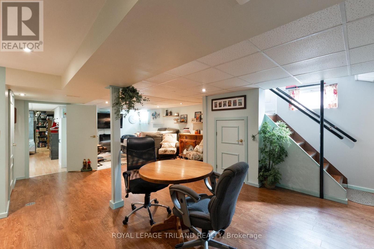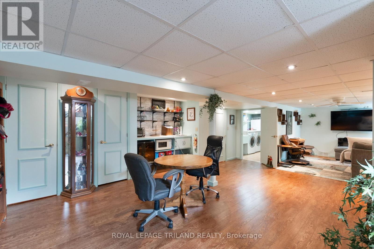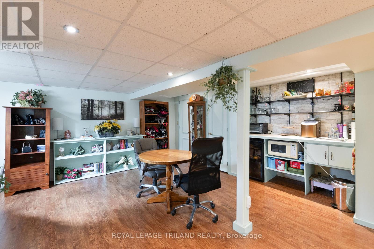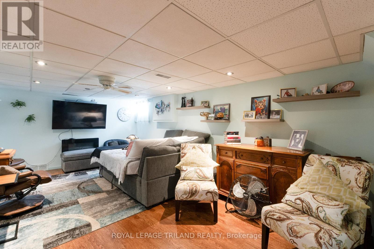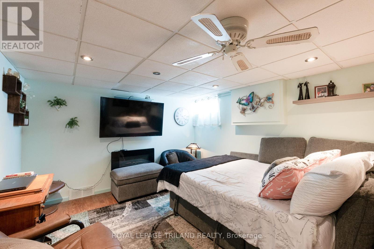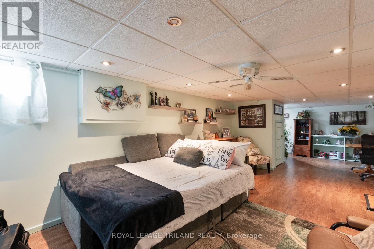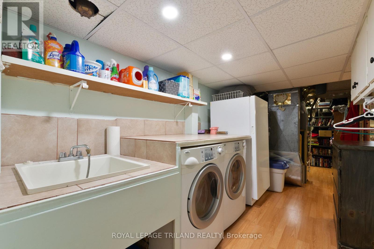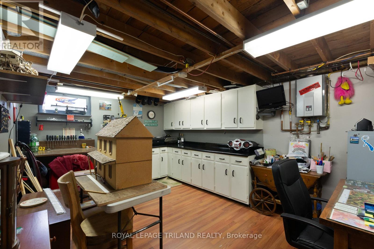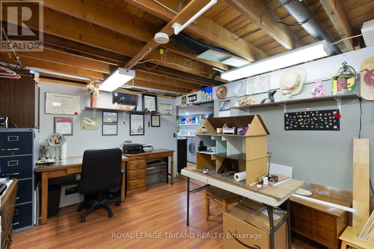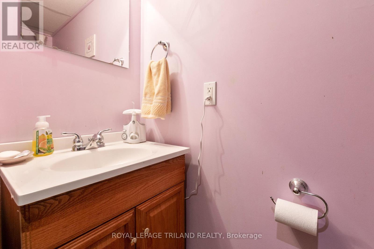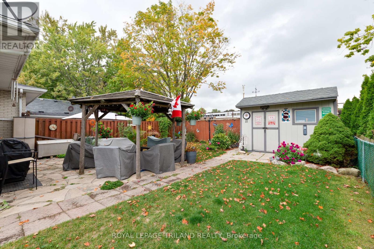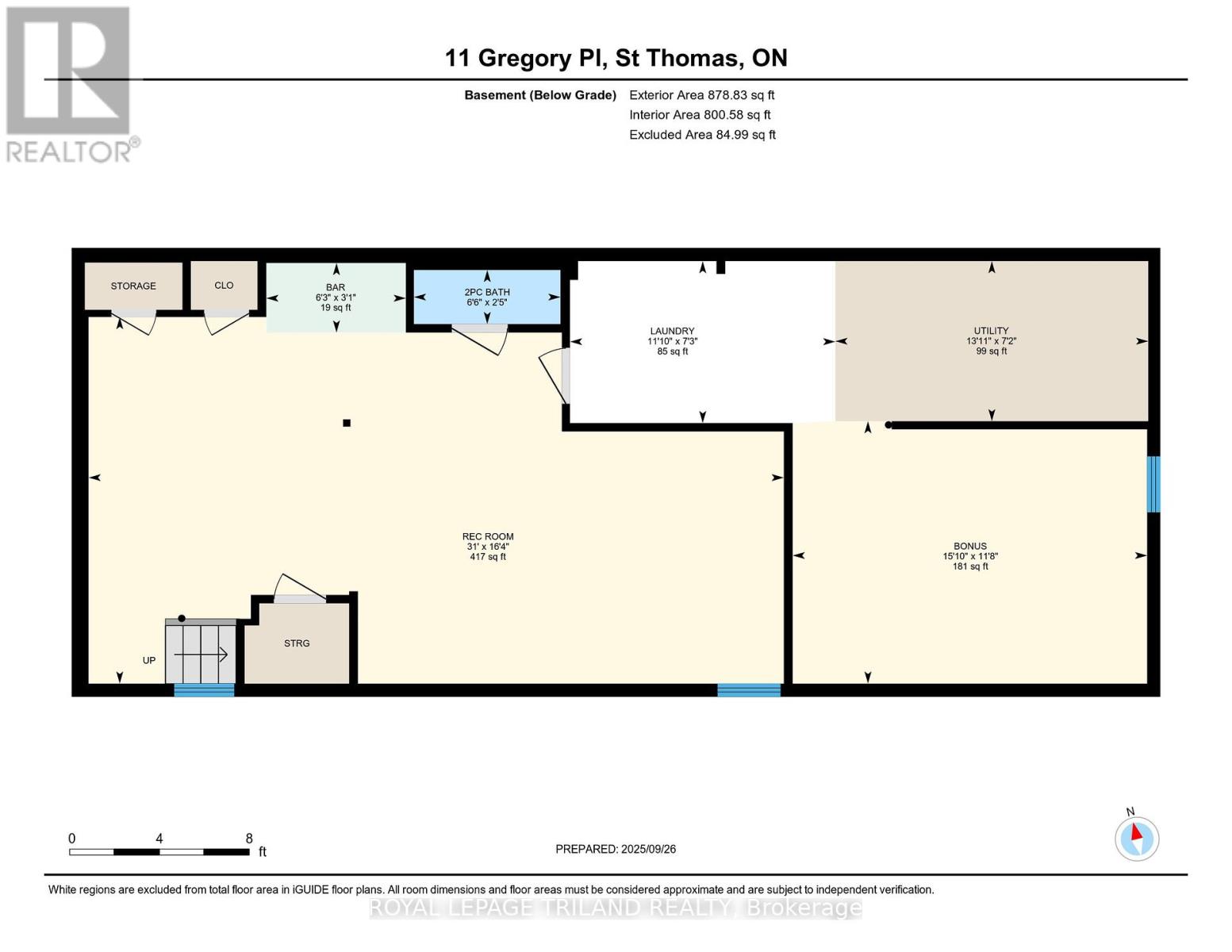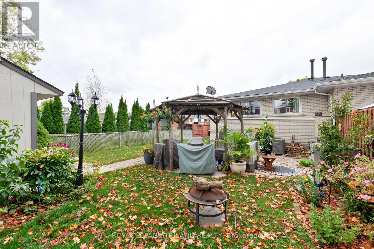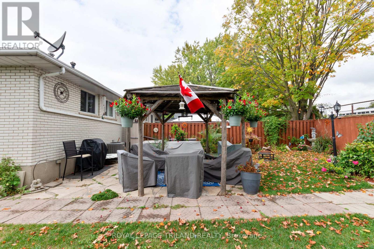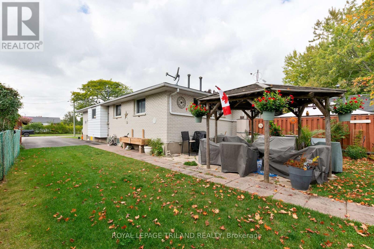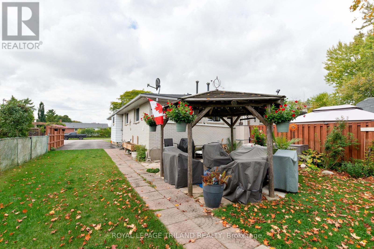2 Bedroom
2 Bathroom
700 - 1100 sqft
Bungalow
Central Air Conditioning
Forced Air
$450,000
Move right into this charming semi-detached bungalow and enjoy the benefits of convenient, easy living on a quiet, mature street. This home has been lovingly maintained and improved over the years to maximize function, including an expanded main floor bathroom and a modern, eat-in kitchen. The spacious kitchen is a delight, featuring ample built-in cabinets and a dedicated eating area. Currently configured as a one-bedroom layout but can easily be converted back to a two-bedroom setup with minimal effort (a few pieces of drywall are all it takes!). Living space is ample with a large L-shaped living room on the main floor with great natural light, plus there is a huge rec room with wet bar in the basement. Step outside to the great, mostly fenced yard which backs directly onto a school yard, offering an open feel and extra privacy. Enjoy a low-maintenance lifestyle with everything you need right here! (id:41954)
Property Details
|
MLS® Number
|
X12428745 |
|
Property Type
|
Single Family |
|
Community Name
|
St. Thomas |
|
Equipment Type
|
None |
|
Features
|
Irregular Lot Size, Flat Site |
|
Parking Space Total
|
2 |
|
Rental Equipment Type
|
None |
Building
|
Bathroom Total
|
2 |
|
Bedrooms Above Ground
|
2 |
|
Bedrooms Total
|
2 |
|
Age
|
51 To 99 Years |
|
Appliances
|
Central Vacuum, Water Heater - Tankless, Water Heater, Water Meter, Dishwasher, Microwave, Hood Fan, Stove, Refrigerator |
|
Architectural Style
|
Bungalow |
|
Basement Development
|
Finished |
|
Basement Type
|
Full (finished) |
|
Construction Style Attachment
|
Semi-detached |
|
Cooling Type
|
Central Air Conditioning |
|
Exterior Finish
|
Brick |
|
Foundation Type
|
Poured Concrete |
|
Half Bath Total
|
1 |
|
Heating Fuel
|
Natural Gas |
|
Heating Type
|
Forced Air |
|
Stories Total
|
1 |
|
Size Interior
|
700 - 1100 Sqft |
|
Type
|
House |
|
Utility Water
|
Municipal Water |
Parking
Land
|
Acreage
|
No |
|
Fence Type
|
Partially Fenced |
|
Sewer
|
Sanitary Sewer |
|
Size Depth
|
130 Ft ,7 In |
|
Size Frontage
|
36 Ft ,8 In |
|
Size Irregular
|
36.7 X 130.6 Ft ; 36.03ftx130.63ft X5.92ft X5.92ftx26.08ft |
|
Size Total Text
|
36.7 X 130.6 Ft ; 36.03ftx130.63ft X5.92ft X5.92ftx26.08ft|under 1/2 Acre |
|
Zoning Description
|
R3 |
Rooms
| Level |
Type |
Length |
Width |
Dimensions |
|
Lower Level |
Recreational, Games Room |
9.45 m |
4.98 m |
9.45 m x 4.98 m |
|
Lower Level |
Laundry Room |
3.61 m |
2.2 m |
3.61 m x 2.2 m |
|
Lower Level |
Utility Room |
4.25 m |
2.18 m |
4.25 m x 2.18 m |
|
Lower Level |
Other |
4.82 m |
3.57 m |
4.82 m x 3.57 m |
|
Main Level |
Living Room |
7.17 m |
4.75 m |
7.17 m x 4.75 m |
|
Main Level |
Kitchen |
3.07 m |
3.73 m |
3.07 m x 3.73 m |
|
Main Level |
Dining Room |
3.02 m |
3.15 m |
3.02 m x 3.15 m |
|
Main Level |
Primary Bedroom |
3.67 m |
3.13 m |
3.67 m x 3.13 m |
|
Main Level |
Bedroom 2 |
3.67 m |
2.55 m |
3.67 m x 2.55 m |
Utilities
|
Cable
|
Available |
|
Electricity
|
Installed |
|
Sewer
|
Installed |
https://www.realtor.ca/real-estate/28917163/11-gregory-place-st-thomas-st-thomas
