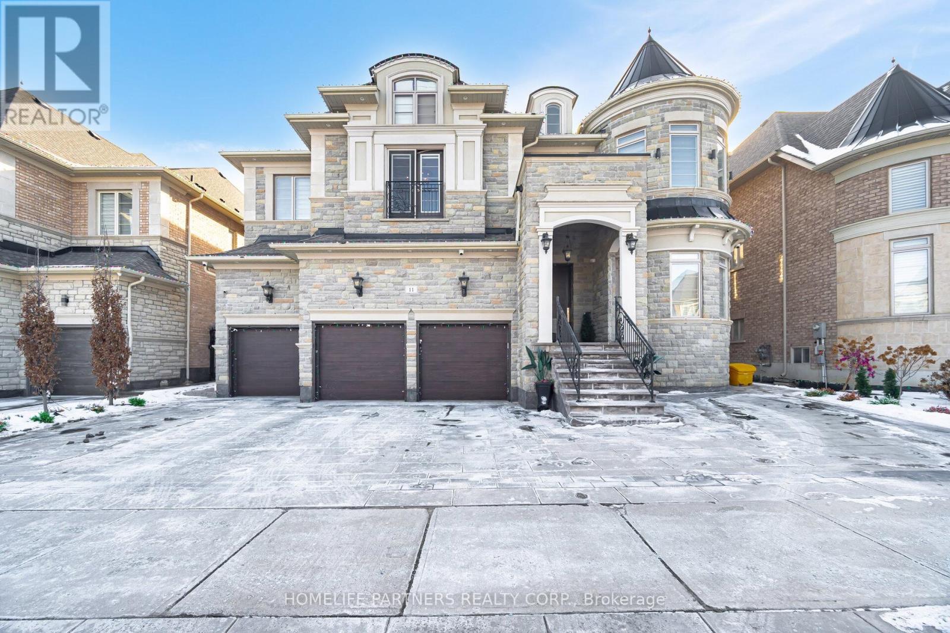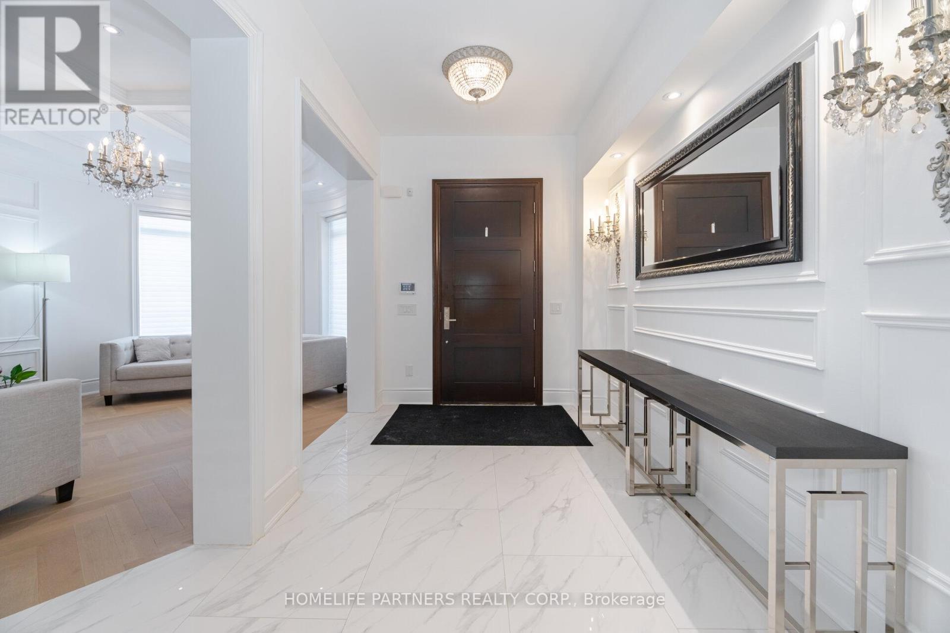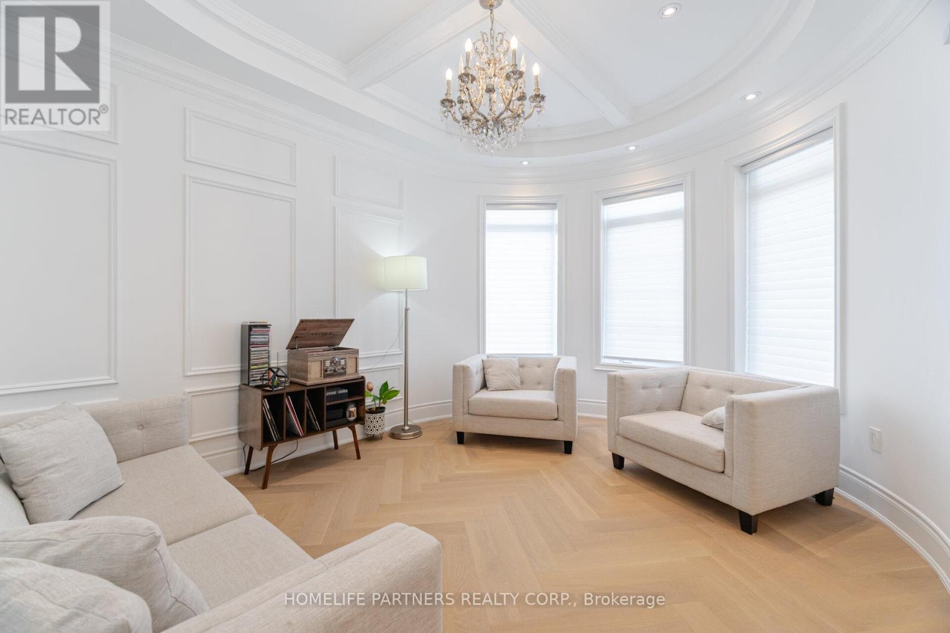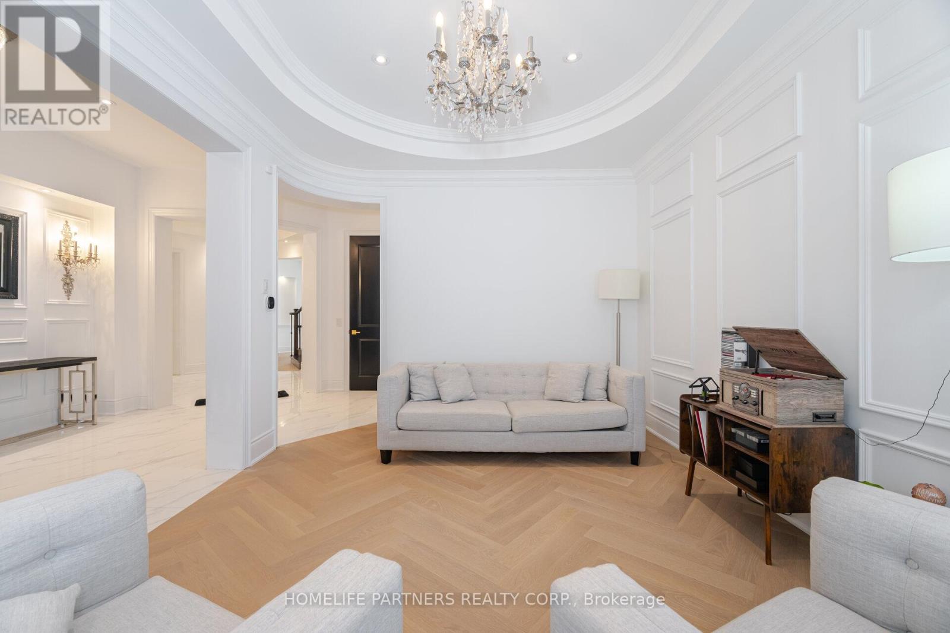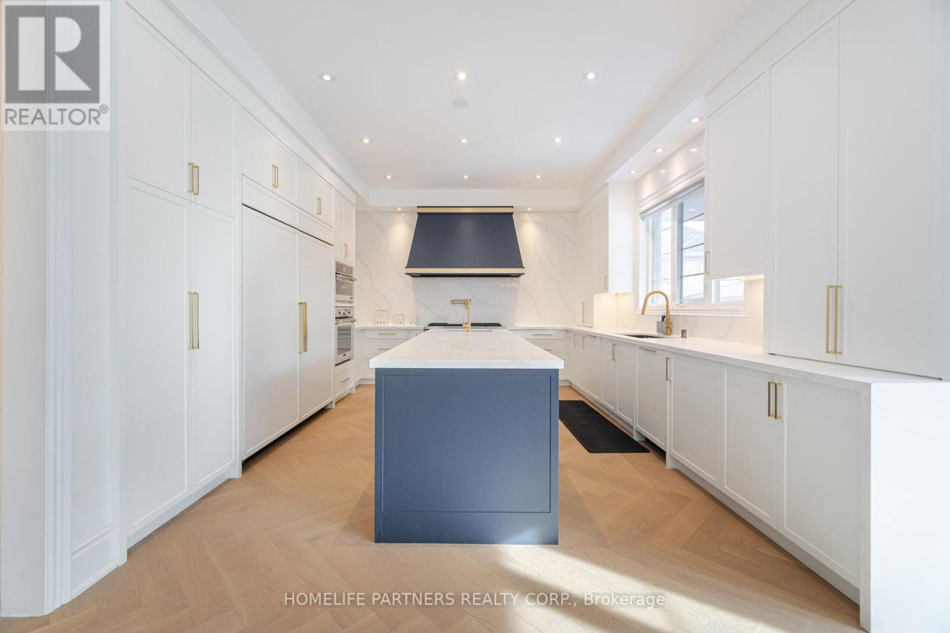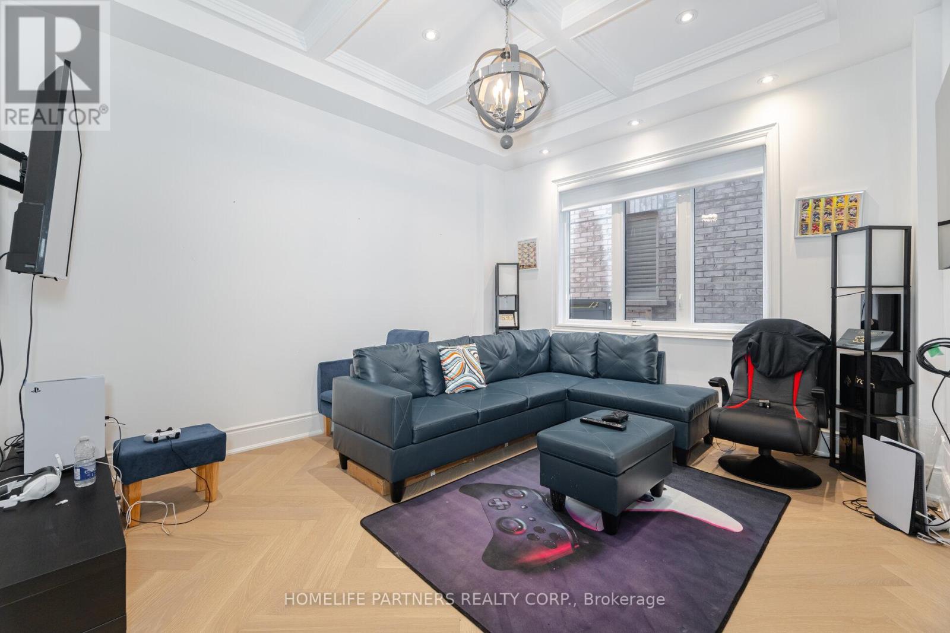6 Bedroom
6 Bathroom
Fireplace
Inground Pool
Central Air Conditioning, Ventilation System
Forced Air
$3,498,000
Exquisite custom home in prestigious Kleinburg. This masterpiece boasts a finished basement, sophisticated design, and superior craftsmanship. The interlock driveway(2022) leads to a 3 car garage. Professional landscaping, and inground pool(2022). Breathtaking interior featuring custom ceilings, intricate woodwork, panel molding, and wainscoting, all complemented by herringbone hardwood flooring(2024). State-of-the-art gourmet kitchen (2024) with quartz countertops and backsplash(2024) is a chefs dream, fully equipped with premium appliances, including SubZero side by side 72" Fridge/Freezer(2024), WOLF 6 burner + Griddle stove top(2024), and BOSCH dishwasher(2024). Private home theater with acoustic sound panels. Remote-controlled blinds, elegant light fixtures throughout. Three car garage offers flush mount electric garage door openers, pot lights, laundry sink, epoxy-finished flooring and a fresh air ventilation system. Backyard oasis, interlocking stone extends throughout, leading to saltwater pool(2022), a jewel-stone veranda with outdoor speakers, gas hookup, and an outdoor washroom. Exposed aggregate on both sides of the home enhances curb appeal, while landscape lighting creates an enchanting ambiance. Tankless water heater, fresh air ventilation system. Luxury, innovation, and sophistication await. (id:41954)
Property Details
|
MLS® Number
|
N11969605 |
|
Property Type
|
Single Family |
|
Community Name
|
Kleinburg |
|
Parking Space Total
|
6 |
|
Pool Type
|
Inground Pool |
Building
|
Bathroom Total
|
6 |
|
Bedrooms Above Ground
|
4 |
|
Bedrooms Below Ground
|
2 |
|
Bedrooms Total
|
6 |
|
Appliances
|
Blinds, Dishwasher, Dryer, Refrigerator, Two Stoves, Two Washers |
|
Basement Development
|
Finished |
|
Basement Features
|
Separate Entrance |
|
Basement Type
|
N/a (finished) |
|
Construction Style Attachment
|
Detached |
|
Cooling Type
|
Central Air Conditioning, Ventilation System |
|
Exterior Finish
|
Brick |
|
Fireplace Present
|
Yes |
|
Flooring Type
|
Hardwood |
|
Foundation Type
|
Concrete |
|
Half Bath Total
|
1 |
|
Heating Fuel
|
Natural Gas |
|
Heating Type
|
Forced Air |
|
Stories Total
|
2 |
|
Type
|
House |
|
Utility Water
|
Municipal Water |
Parking
Land
|
Acreage
|
No |
|
Sewer
|
Sanitary Sewer |
|
Size Depth
|
116 Ft ,9 In |
|
Size Frontage
|
60 Ft |
|
Size Irregular
|
60.01 X 116.8 Ft |
|
Size Total Text
|
60.01 X 116.8 Ft |
Rooms
| Level |
Type |
Length |
Width |
Dimensions |
|
Second Level |
Bedroom 3 |
4.88 m |
3.96 m |
4.88 m x 3.96 m |
|
Second Level |
Bedroom 4 |
4.27 m |
4.27 m |
4.27 m x 4.27 m |
|
Second Level |
Primary Bedroom |
6.4 m |
4.45 m |
6.4 m x 4.45 m |
|
Second Level |
Sitting Room |
5.18 m |
4.88 m |
5.18 m x 4.88 m |
|
Second Level |
Bedroom 2 |
5.55 m |
3.96 m |
5.55 m x 3.96 m |
|
Basement |
Recreational, Games Room |
11 m |
4.6 m |
11 m x 4.6 m |
|
Basement |
Kitchen |
4.7 m |
4.5 m |
4.7 m x 4.5 m |
|
Basement |
Family Room |
4.88 m |
4.32 m |
4.88 m x 4.32 m |
|
Basement |
Media |
4.9 m |
3.5 m |
4.9 m x 3.5 m |
|
Ground Level |
Kitchen |
5.24 m |
1.4 m |
5.24 m x 1.4 m |
|
Ground Level |
Eating Area |
4.88 m |
3.05 m |
4.88 m x 3.05 m |
|
Ground Level |
Dining Room |
4.88 m |
2.8 m |
4.88 m x 2.8 m |
|
Ground Level |
Living Room |
4.88 m |
3.66 m |
4.88 m x 3.66 m |
|
Ground Level |
Library |
4.88 m |
3.66 m |
4.88 m x 3.66 m |
|
Ground Level |
Great Room |
6.1 m |
4.57 m |
6.1 m x 4.57 m |
https://www.realtor.ca/real-estate/27907342/11-glen-abbey-trail-vaughan-kleinburg-kleinburg
