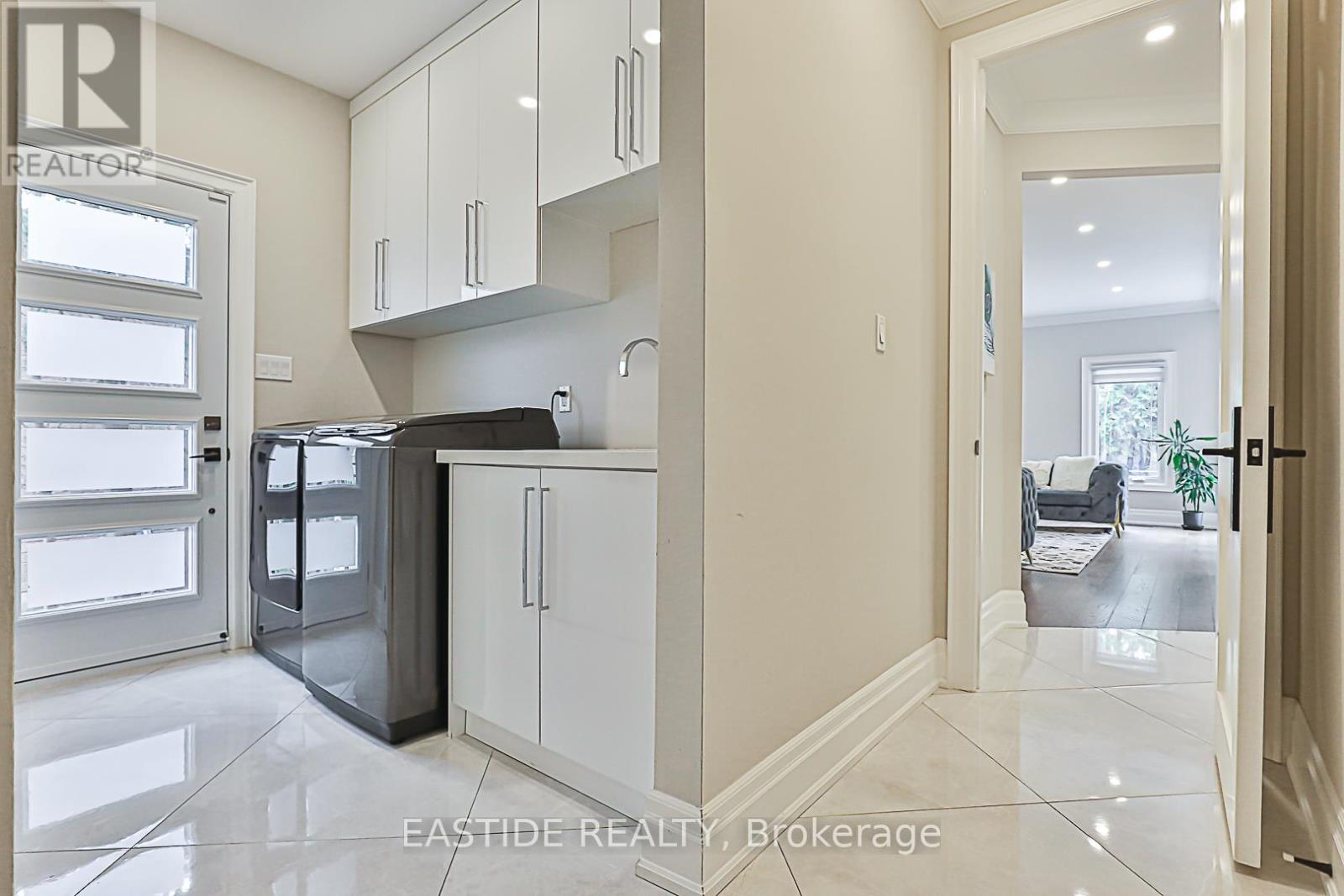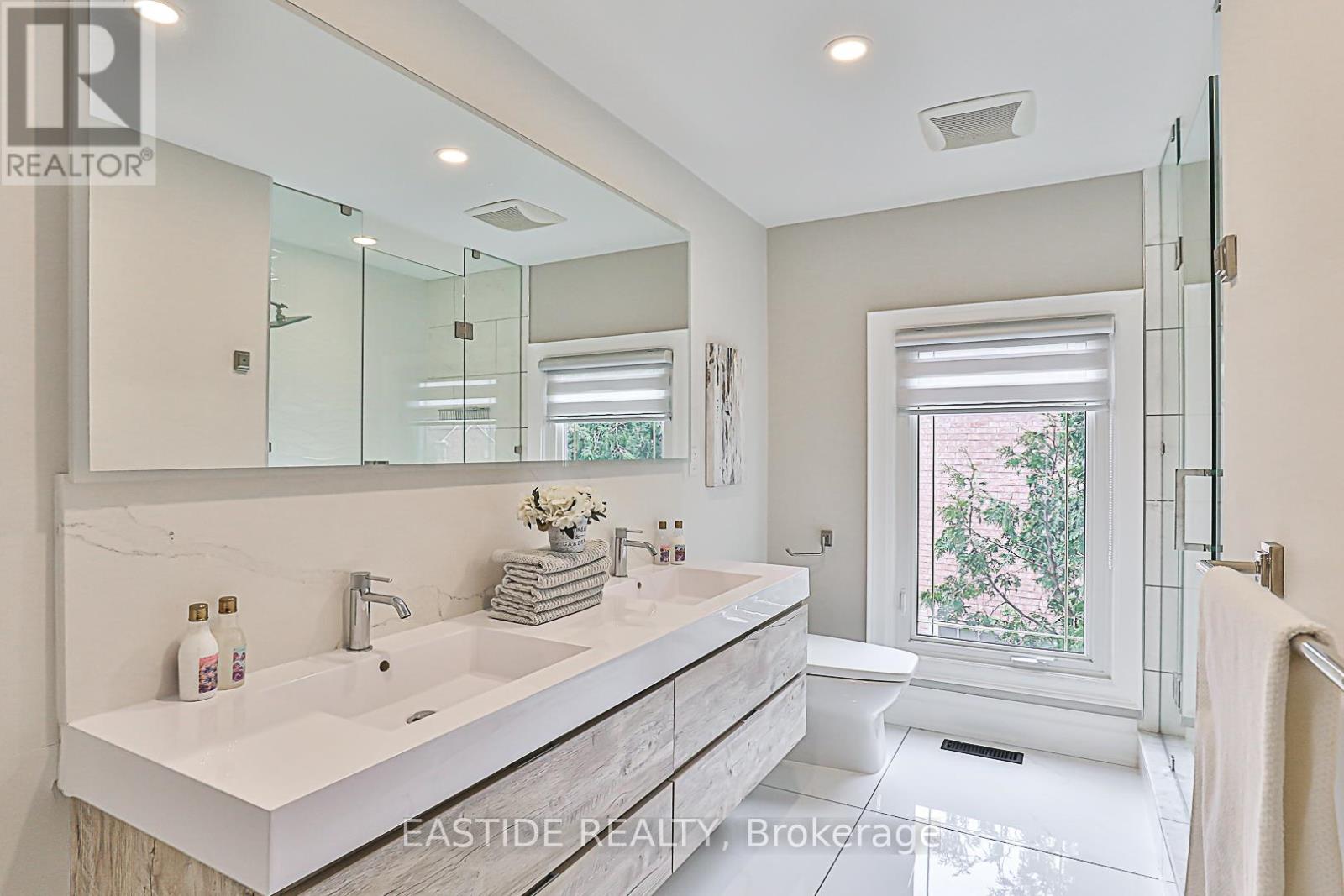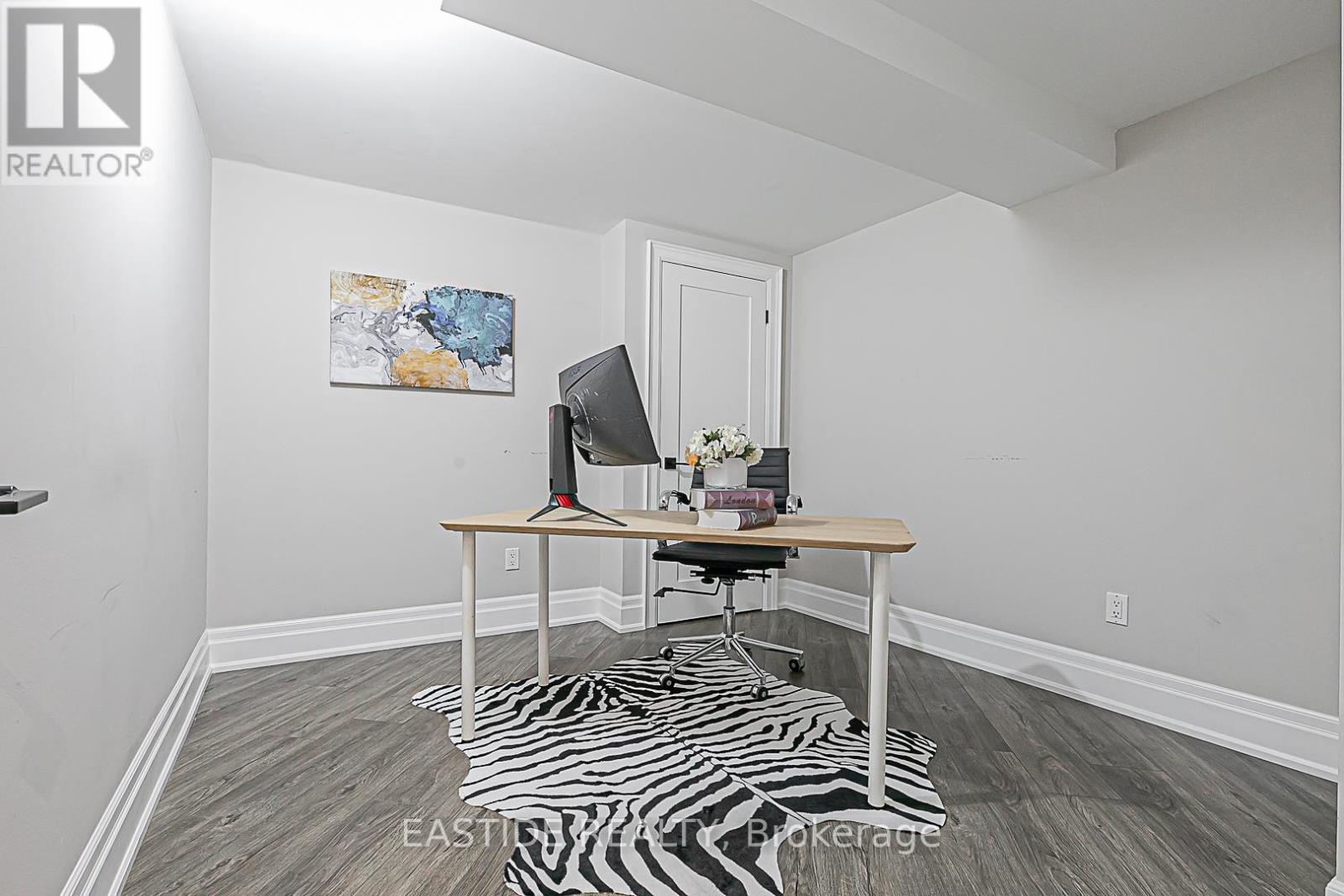11 Gatcombe Circle Richmond Hill (Mill Pond), Ontario L4C 9P4
6 Bedroom
4 Bathroom
Fireplace
Central Air Conditioning
Forced Air
Landscaped
$2,468,000
High-End Renovated Home Offers Modern Kitchen W/Top Of Miele Appl's, Quartz C/Tops, Hardwood Floor, Coffered Ceiling, Crown Moulding, Stained Oak Staircase W/Iron Pickets, Wall Paneling/Wainscoting, Smooth Ceilings, Solid Interior Doors, Custom Entry Door, Oversized Casing&Basebords, LED Potlights. Marble Master Ensuite (10Ft Shower) W/Heated Floor, Custom Wine Rack & Sauna. **** EXTRAS **** Include Miele S/S Fridge, S/S Stove, S/S Hood, Washer/Dryer, Central Air, Central Vac W/All Attachments, Window Coverings, All Lighting Fixtures. (id:41954)
Property Details
| MLS® Number | N9376550 |
| Property Type | Single Family |
| Community Name | Mill Pond |
| Amenities Near By | Hospital, Park, Public Transit, Schools |
| Features | Carpet Free, Sauna |
| Parking Space Total | 5 |
Building
| Bathroom Total | 4 |
| Bedrooms Above Ground | 4 |
| Bedrooms Below Ground | 2 |
| Bedrooms Total | 6 |
| Appliances | Garage Door Opener Remote(s), Oven - Built-in, Central Vacuum, Range |
| Basement Development | Finished |
| Basement Type | Full (finished) |
| Construction Style Attachment | Detached |
| Cooling Type | Central Air Conditioning |
| Exterior Finish | Brick |
| Fireplace Present | Yes |
| Fireplace Total | 3 |
| Flooring Type | Hardwood, Laminate, Ceramic |
| Foundation Type | Concrete |
| Half Bath Total | 1 |
| Heating Fuel | Natural Gas |
| Heating Type | Forced Air |
| Stories Total | 2 |
| Type | House |
| Utility Water | Municipal Water |
Parking
| Attached Garage |
Land
| Acreage | No |
| Land Amenities | Hospital, Park, Public Transit, Schools |
| Landscape Features | Landscaped |
| Sewer | Sanitary Sewer |
| Size Depth | 120 Ft ,6 In |
| Size Frontage | 53 Ft |
| Size Irregular | 53 X 120.55 Ft ; 120.55 X 53.03 X 115.85 X 74.23 Ft |
| Size Total Text | 53 X 120.55 Ft ; 120.55 X 53.03 X 115.85 X 74.23 Ft |
| Surface Water | Lake/pond |
| Zoning Description | Residential |
Rooms
| Level | Type | Length | Width | Dimensions |
|---|---|---|---|---|
| Second Level | Bedroom 4 | 3.64 m | 3.33 m | 3.64 m x 3.33 m |
| Second Level | Primary Bedroom | 6.69 m | 5.78 m | 6.69 m x 5.78 m |
| Second Level | Bedroom 2 | 3.53 m | 3.49 m | 3.53 m x 3.49 m |
| Second Level | Bedroom 3 | 4.4 m | 3.49 m | 4.4 m x 3.49 m |
| Basement | Recreational, Games Room | 7.29 m | 11.68 m | 7.29 m x 11.68 m |
| Basement | Bedroom | 3.38 m | 2.96 m | 3.38 m x 2.96 m |
| Main Level | Living Room | 5.73 m | 3.45 m | 5.73 m x 3.45 m |
| Main Level | Dining Room | 4.56 m | 3.45 m | 4.56 m x 3.45 m |
| Main Level | Family Room | 7.92 m | 3.63 m | 7.92 m x 3.63 m |
| Main Level | Office | 3.63 m | 3.03 m | 3.63 m x 3.03 m |
| Main Level | Kitchen | 3.64 m | 3.42 m | 3.64 m x 3.42 m |
| Main Level | Eating Area | 3.64 m | 2.75 m | 3.64 m x 2.75 m |
https://www.realtor.ca/real-estate/27488747/11-gatcombe-circle-richmond-hill-mill-pond-mill-pond
Interested?
Contact us for more information









































