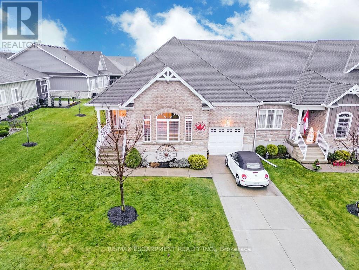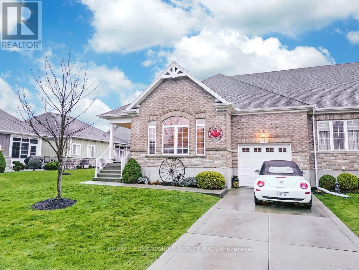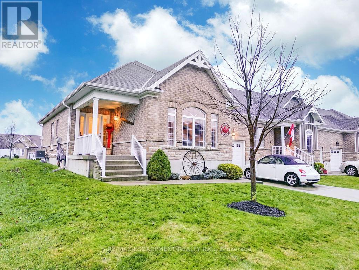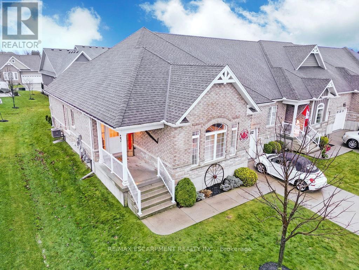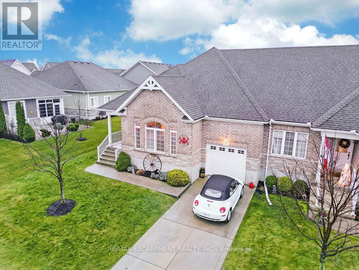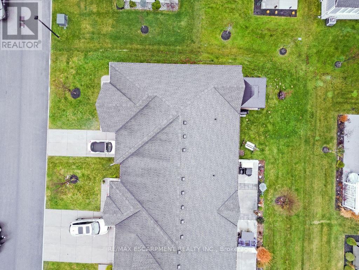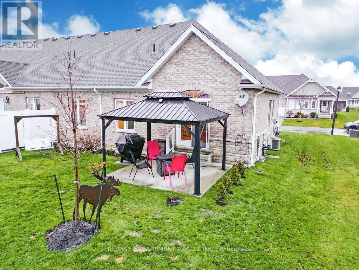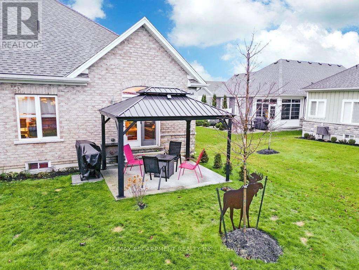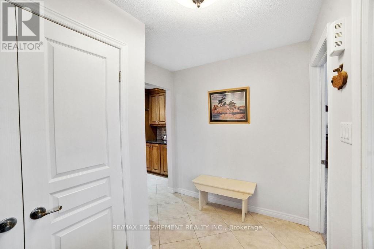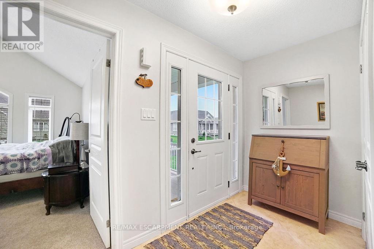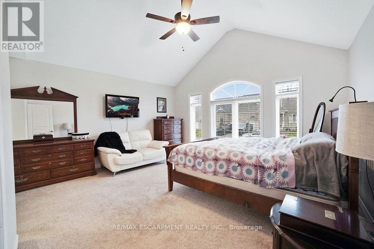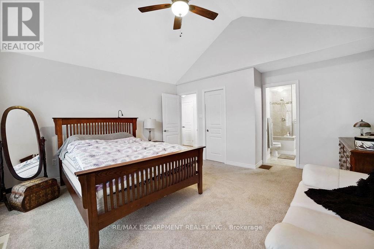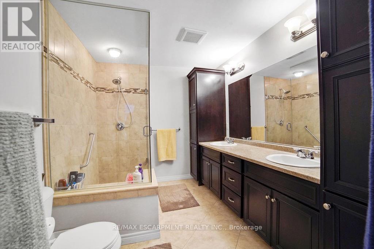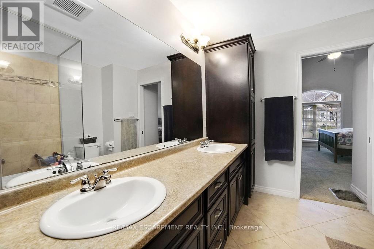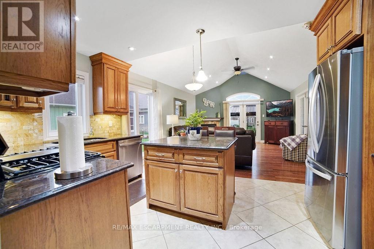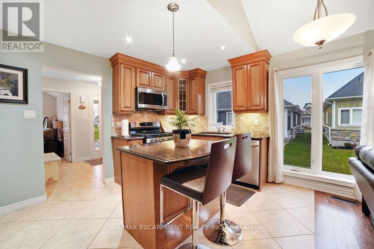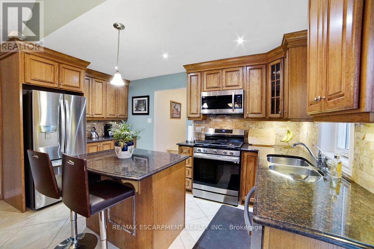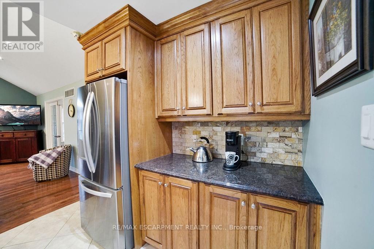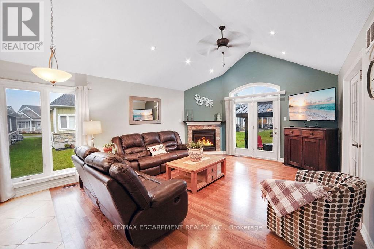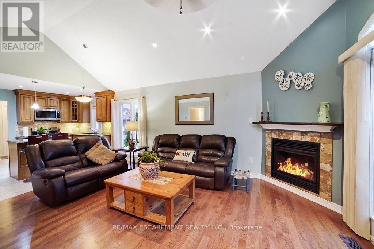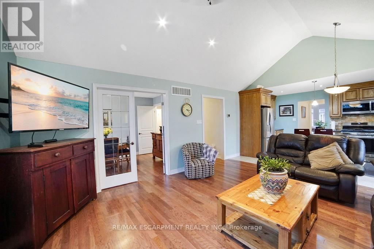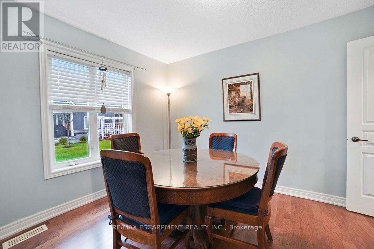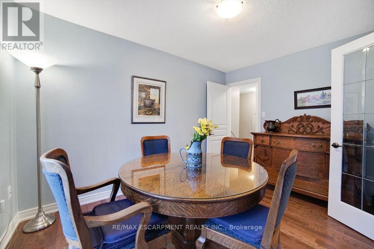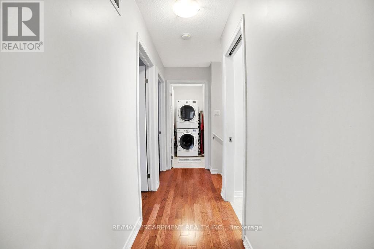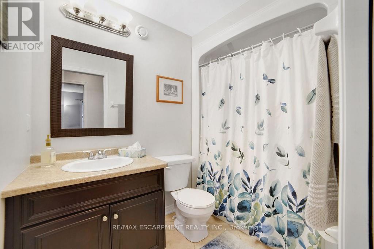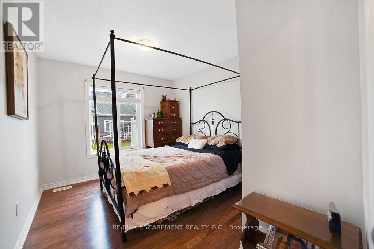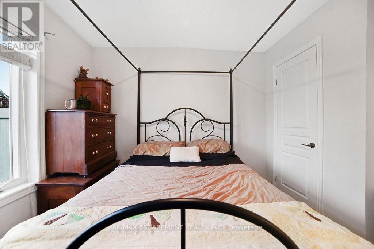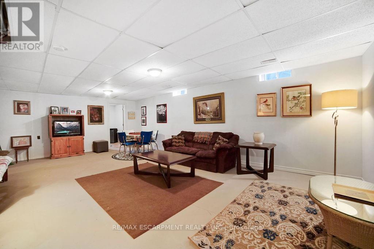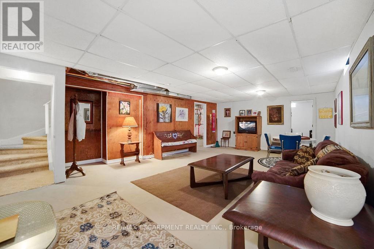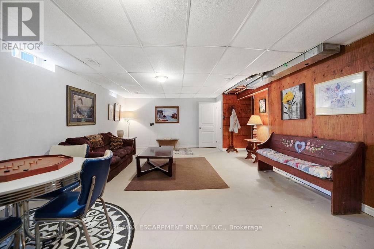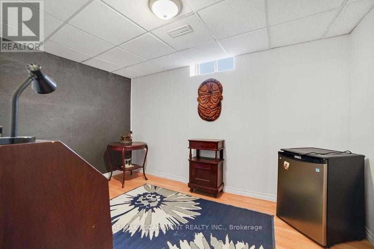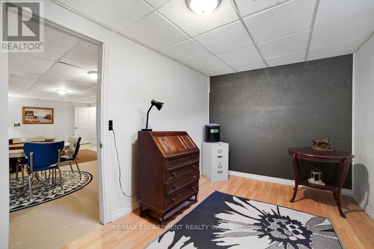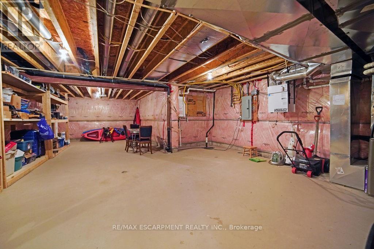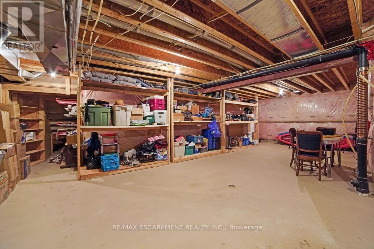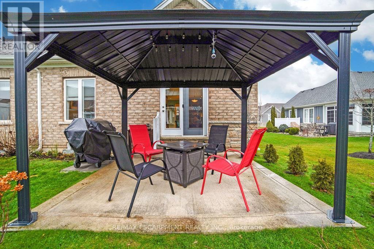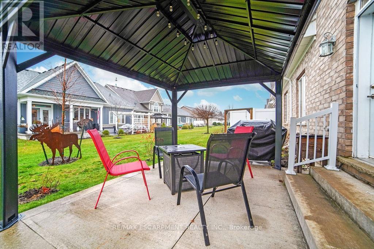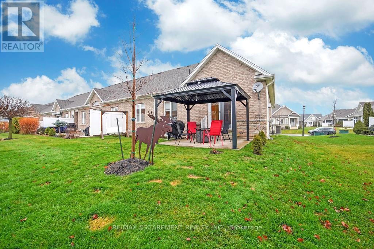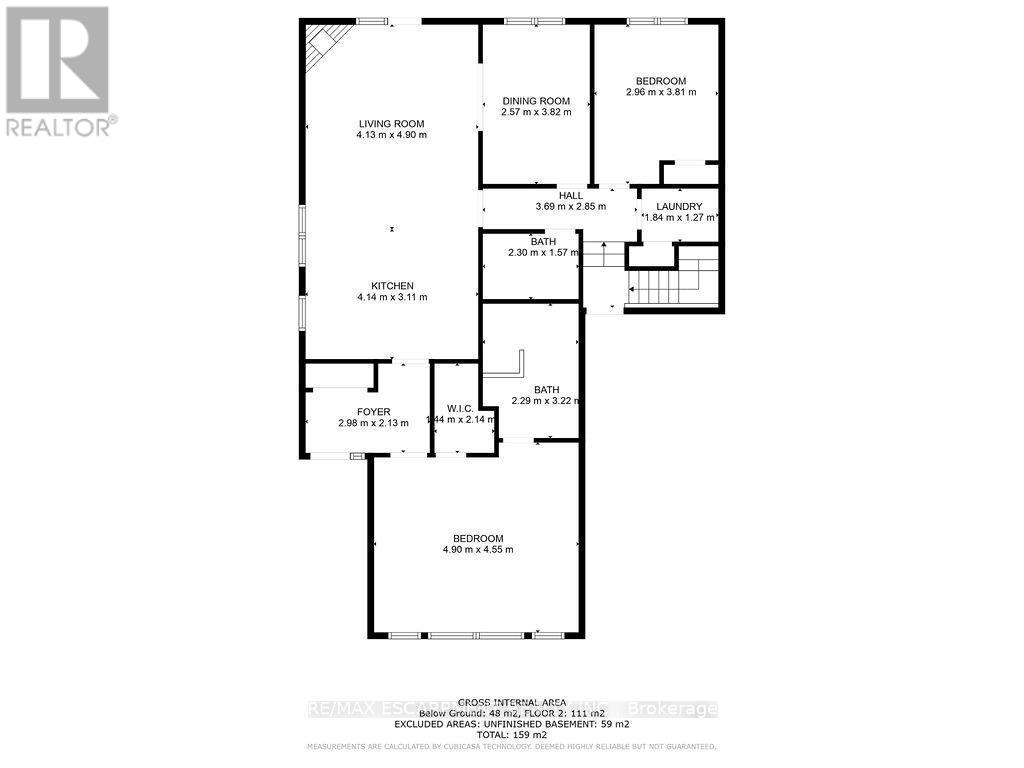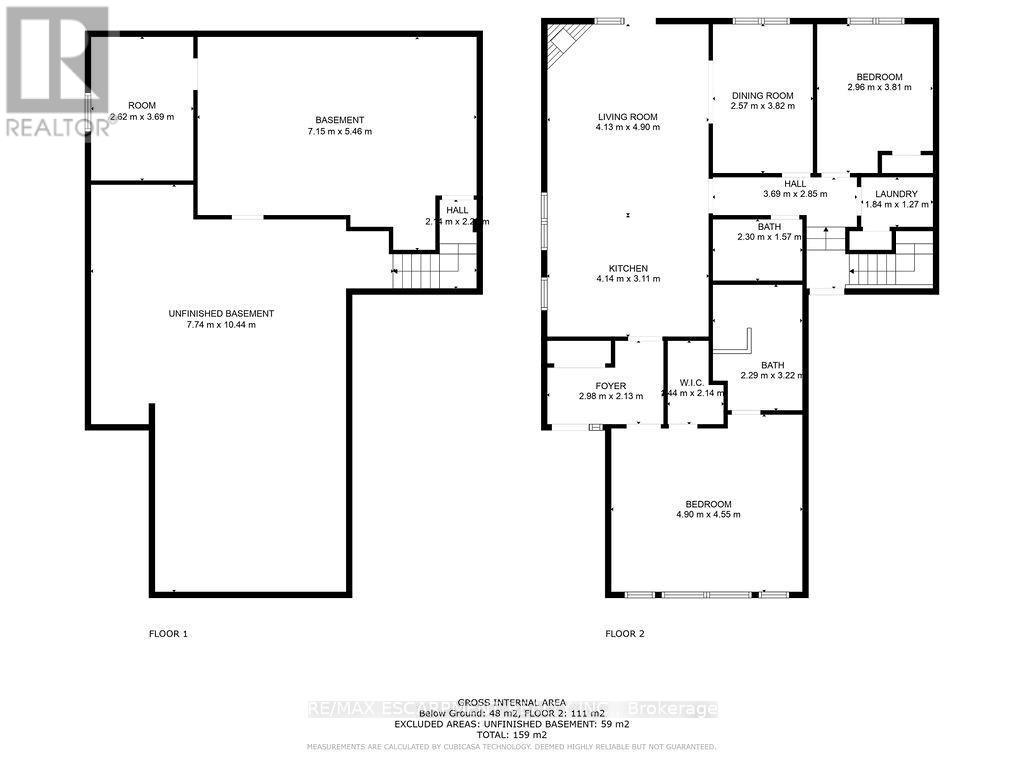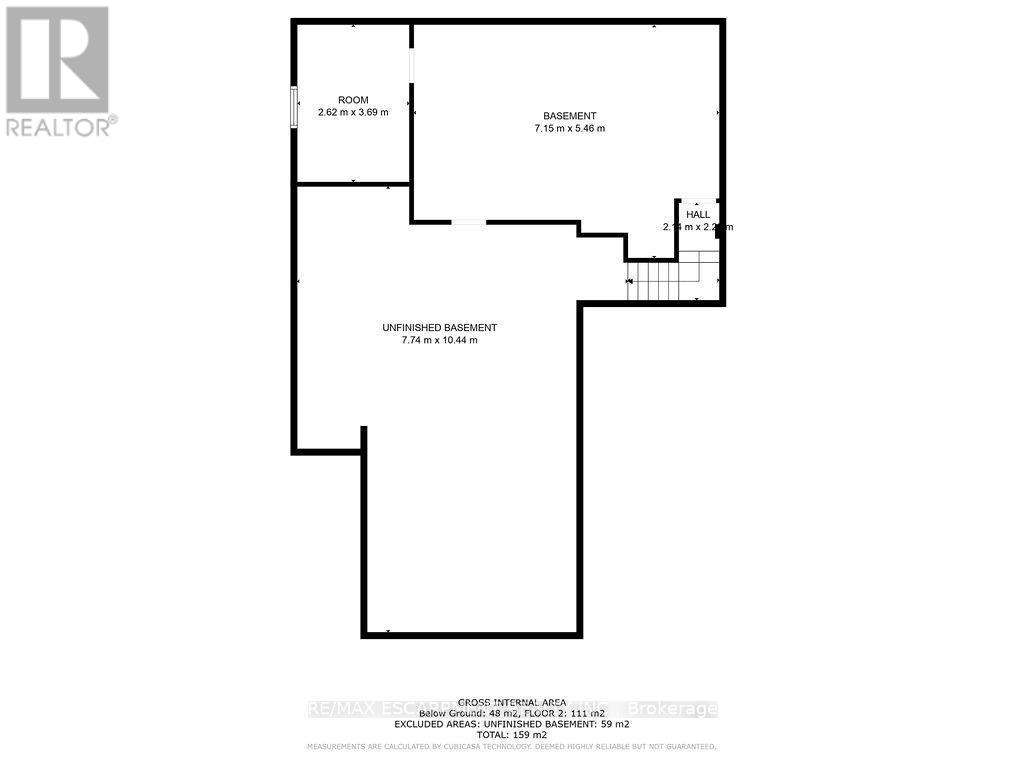11 Gamble Lane Norfolk, Ontario N0A 1N3
$644,900Maintenance,
$217 Monthly
Maintenance,
$217 MonthlyFreehold bungalow end unit townhome located w/n walking distance to most amenities, parks, golf course, beach & Lake Erie. Suited to retirement living, this brick & stone beauty is the epitome of maintenance free living. As a vacant land condo, grass cutting, irrigation & snow removal are covered leaving plenty of time to enjoy a cup of coffee on the front porch or a meal under the new gazebo in your backyard w/ gas BBQ. Offering a modern O/C design, you will find gorgeous wood cabinetry w/ crown moulding, new s.s appl., incl. gas range; granite counters & an eat-at island in the kitchen. The living room features a stunning vaulted ceiling, gas f.p. & walk-out to the patio. Beautiful French doors lead to the spacious dining room. Engineered hardwood flows seamlessly throughout the main living space. The primary bdrm is a true retreat w/ vaulted ceiling, walk-in closet & ensuite w/ large walk-in shower w/ glass surround, double vanity w/ loads of storage, including twin linen towers. **** EXTRAS **** Laundry, garage & 4 pce bath complete this level. Large F/R, den & a huge u/f area in bsmt. Owners in Dover Coast have preferred access to lakeside infinity deck & swim dock, leash free dog run, pickleball courts, event tent & golf course! (id:41954)
Property Details
| MLS® Number | X8197680 |
| Property Type | Vacant Land |
| Community Name | Norfolk |
| Amenities Near By | Beach, Marina, Park, Place Of Worship |
| Parking Space Total | 3 |
Building
| Bathroom Total | 2 |
| Bedrooms Above Ground | 2 |
| Bedrooms Total | 2 |
| Architectural Style | Bungalow |
| Basement Development | Partially Finished |
| Basement Type | Full (partially Finished) |
| Cooling Type | Central Air Conditioning |
| Exterior Finish | Brick, Stone |
| Fireplace Present | Yes |
| Heating Fuel | Natural Gas |
| Heating Type | Forced Air |
| Stories Total | 1 |
Parking
| Attached Garage |
Land
| Acreage | No |
| Land Amenities | Beach, Marina, Park, Place Of Worship |
| Size Irregular | . |
| Size Total Text | . |
| Surface Water | Lake/pond |
Rooms
| Level | Type | Length | Width | Dimensions |
|---|---|---|---|---|
| Basement | Family Room | 7.59 m | 5.33 m | 7.59 m x 5.33 m |
| Basement | Den | 3.81 m | 2.51 m | 3.81 m x 2.51 m |
| Basement | Utility Room | 9.73 m | 6.1 m | 9.73 m x 6.1 m |
| Main Level | Foyer | 3.12 m | 2.18 m | 3.12 m x 2.18 m |
| Main Level | Kitchen | 3.05 m | 4.39 m | 3.05 m x 4.39 m |
| Main Level | Living Room | 5.08 m | 4.39 m | 5.08 m x 4.39 m |
| Main Level | Dining Room | 3.73 m | 2.87 m | 3.73 m x 2.87 m |
| Main Level | Primary Bedroom | 4.67 m | 4.78 m | 4.67 m x 4.78 m |
| Main Level | Bathroom | 3.07 m | 2.49 m | 3.07 m x 2.49 m |
| Main Level | Bedroom 2 | 3.71 m | 3 m | 3.71 m x 3 m |
| Main Level | Bathroom | 2.51 m | 1.6 m | 2.51 m x 1.6 m |
| Main Level | Laundry Room | 1.93 m | 1.07 m | 1.93 m x 1.07 m |
https://www.realtor.ca/real-estate/26697902/11-gamble-lane-norfolk-norfolk
Interested?
Contact us for more information
