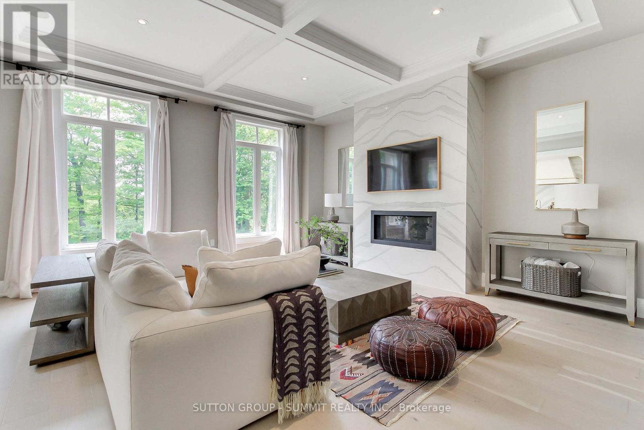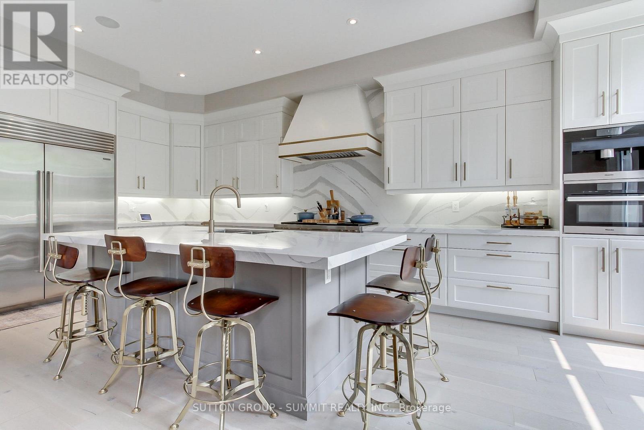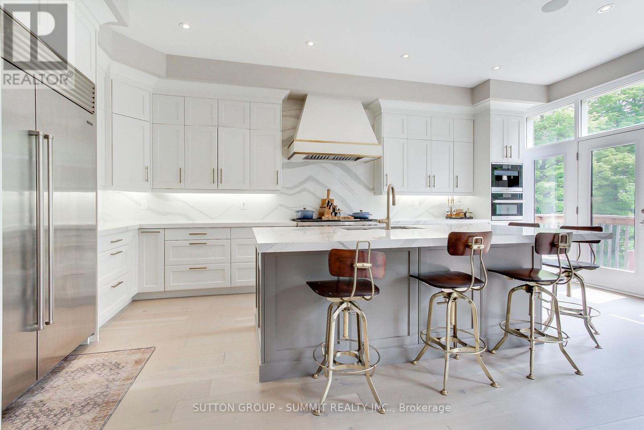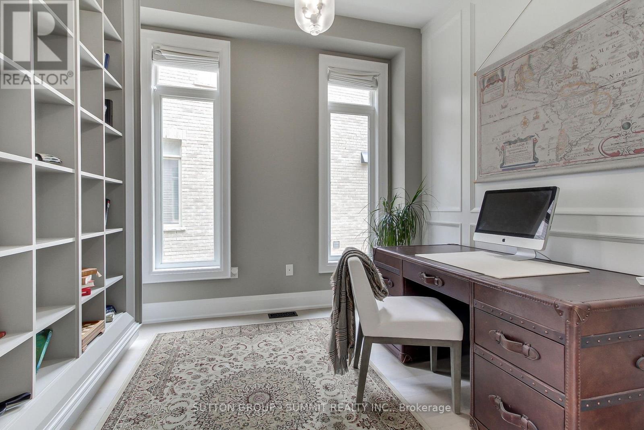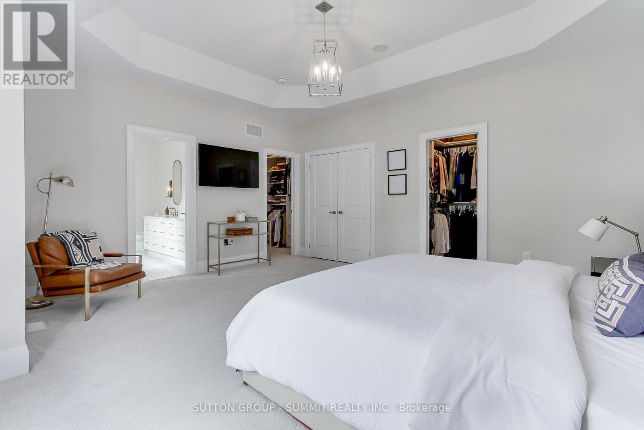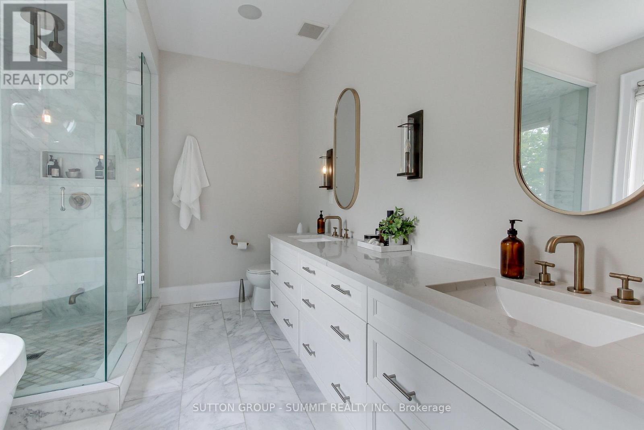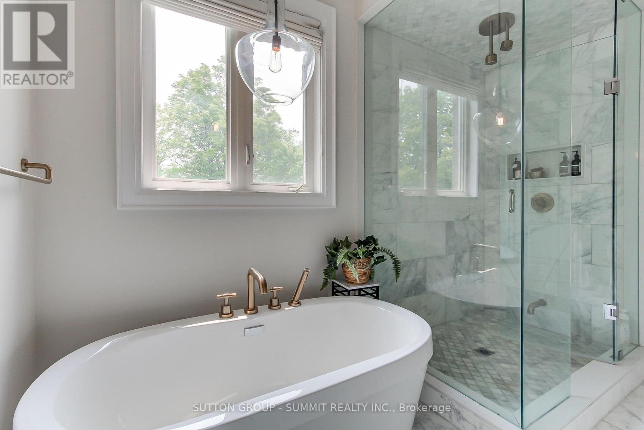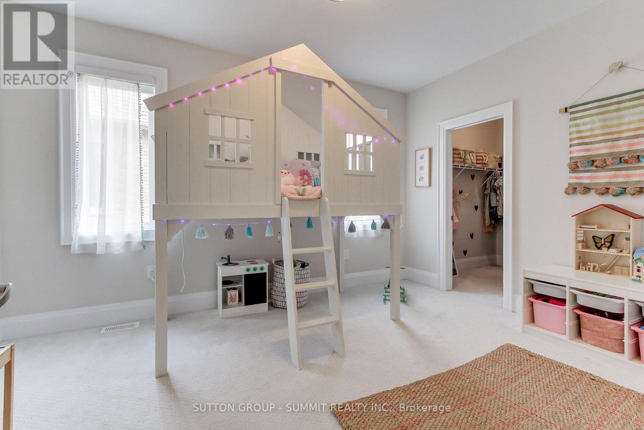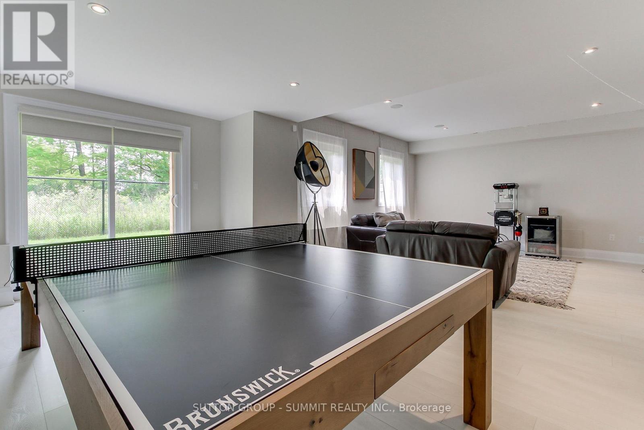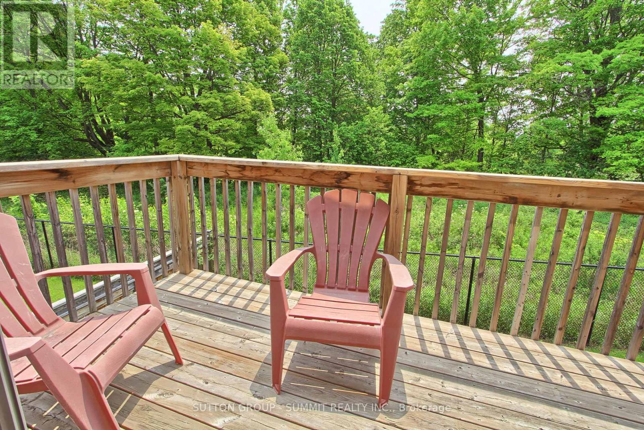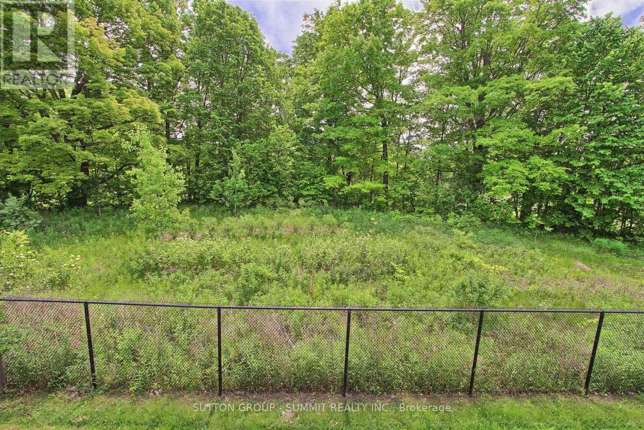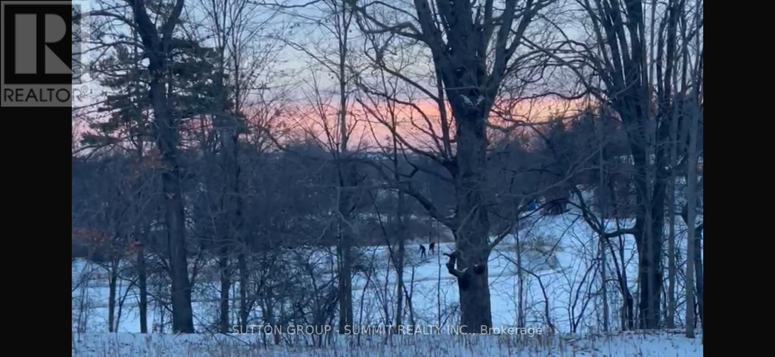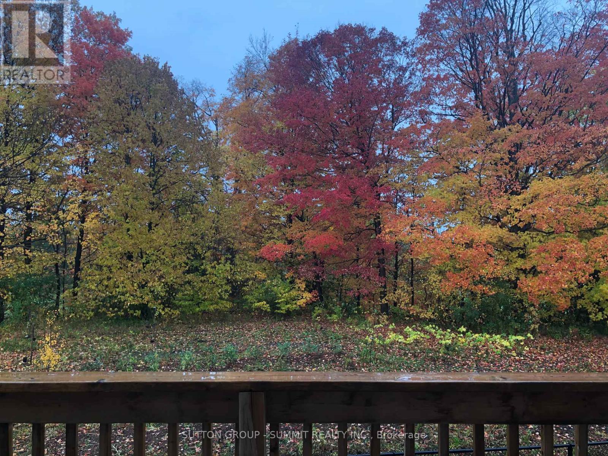11 Foxtrot Lane Ajax (Central West), Ontario L1T 3S2
$1,659,000Maintenance, Parcel of Tied Land
$185.01 Monthly
Maintenance, Parcel of Tied Land
$185.01 MonthlyExperience unparalleled luxury at 11 Foxtrot Lane-a designer-upgraded 5 bed, 5 bath masterpiece backing onto Riverside Golf Course. With over 4,200 sq. ft. of refined living space, this home features soaring 10-ft ceilings, wide-plank oak floors, custom millwork, and a walk-out basement with gym and guest suite. The AYA chef's kitchen boasts a Sub-Zero fridge, Wolf 48" range, and Miele built-in appliances. Enjoy spa-inspired ensuites, EV charger rough-in, smart irrigation, and integrated Sonos sound system. Every detail, from Cambria quartz fireplace to Brizo brass fixtures, exudes luxury. Over $350K in upgrades. Arare opportunity. Must See! Shows 10+++ (id:41954)
Open House
This property has open houses!
12:00 pm
Ends at:4:00 pm
Property Details
| MLS® Number | E12204033 |
| Property Type | Single Family |
| Community Name | Central West |
| Features | Irregular Lot Size |
| Parking Space Total | 4 |
Building
| Bathroom Total | 5 |
| Bedrooms Above Ground | 5 |
| Bedrooms Below Ground | 2 |
| Bedrooms Total | 7 |
| Age | 6 To 15 Years |
| Appliances | Oven - Built-in, Dryer, Microwave, Oven, Range, Stove, Washer, Window Coverings, Refrigerator |
| Basement Development | Finished |
| Basement Features | Walk Out |
| Basement Type | N/a (finished) |
| Construction Style Attachment | Detached |
| Cooling Type | Central Air Conditioning |
| Exterior Finish | Brick, Stone |
| Fireplace Present | Yes |
| Fireplace Total | 1 |
| Foundation Type | Poured Concrete |
| Half Bath Total | 1 |
| Heating Fuel | Natural Gas |
| Heating Type | Forced Air |
| Stories Total | 2 |
| Size Interior | 3000 - 3500 Sqft |
| Type | House |
| Utility Water | Municipal Water |
Parking
| Attached Garage | |
| Garage |
Land
| Acreage | No |
| Sewer | Sanitary Sewer |
| Size Depth | 101 Ft |
| Size Frontage | 36 Ft ,4 In |
| Size Irregular | 36.4 X 101 Ft ; 53' Back, 101' On One Side & 107' Other |
| Size Total Text | 36.4 X 101 Ft ; 53' Back, 101' On One Side & 107' Other |
Rooms
| Level | Type | Length | Width | Dimensions |
|---|---|---|---|---|
| Second Level | Primary Bedroom | 5.28 m | 4.88 m | 5.28 m x 4.88 m |
| Second Level | Bedroom 2 | 3.71 m | 3.71 m | 3.71 m x 3.71 m |
| Second Level | Bedroom 3 | 3.71 m | 4.42 m | 3.71 m x 4.42 m |
| Second Level | Bedroom 4 | 3.2 m | 3.35 m | 3.2 m x 3.35 m |
| Second Level | Bedroom 5 | Measurements not available | ||
| Basement | Exercise Room | Measurements not available | ||
| Basement | Great Room | Measurements not available | ||
| Main Level | Kitchen | 3.51 m | 3.35 m | 3.51 m x 3.35 m |
| Main Level | Mud Room | Measurements not available | ||
| Main Level | Eating Area | 3.51 m | 3.2 m | 3.51 m x 3.2 m |
| Main Level | Dining Room | 4.95 m | 3.66 m | 4.95 m x 3.66 m |
| Main Level | Family Room | 5.28 m | 5.18 m | 5.28 m x 5.18 m |
| Main Level | Study | 3.05 m | 3.1 m | 3.05 m x 3.1 m |
https://www.realtor.ca/real-estate/28433198/11-foxtrot-lane-ajax-central-west-central-west
Interested?
Contact us for more information


