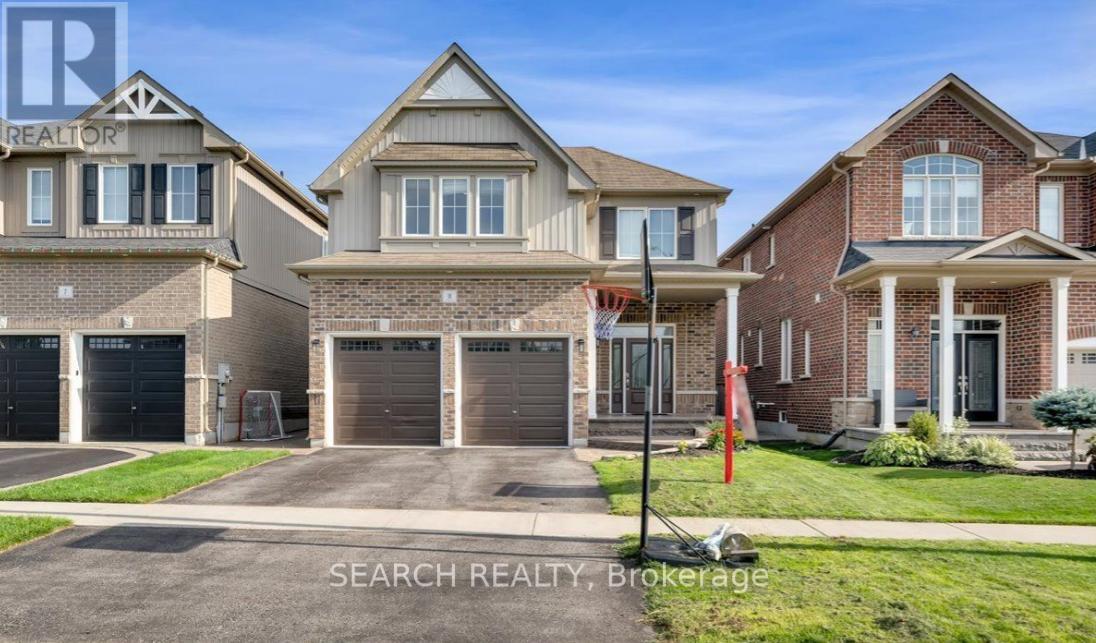5 Bedroom
4 Bathroom
2000 - 2500 sqft
Fireplace
Central Air Conditioning
Forced Air
$1,249,900
Welcome to your dream home in the heart of Courtice. This stunning detached home features a spacious two-car garage and a grand entrance that sets the tone for what's inside. The open-concept main floor is bright and inviting, complete with a convenient main-floor laundry room and seamless flow that's perfect for both everyday living and entertaining. Upstairs you'll find four generous bedrooms and four beautifully finished washrooms, offering comfort and style for the whole family. The separate entrance to the basement provides incredible potential for an in-law suite or future income opportunity. Step outside to a beautifully landscaped yard featuring a charming gazebo the perfect space to relax and unwind. Luxury, space, and functionality come together in this exceptional Courtice home. (id:41954)
Property Details
|
MLS® Number
|
E12454198 |
|
Property Type
|
Single Family |
|
Community Name
|
Courtice |
|
Amenities Near By
|
Park, Public Transit, Schools |
|
Community Features
|
School Bus |
|
Equipment Type
|
Water Heater |
|
Parking Space Total
|
4 |
|
Rental Equipment Type
|
Water Heater |
Building
|
Bathroom Total
|
4 |
|
Bedrooms Above Ground
|
4 |
|
Bedrooms Below Ground
|
1 |
|
Bedrooms Total
|
5 |
|
Appliances
|
Dryer, Stove, Washer, Window Coverings, Refrigerator |
|
Basement Development
|
Finished |
|
Basement Type
|
N/a (finished) |
|
Construction Style Attachment
|
Detached |
|
Cooling Type
|
Central Air Conditioning |
|
Exterior Finish
|
Brick, Vinyl Siding |
|
Fireplace Present
|
Yes |
|
Flooring Type
|
Laminate, Hardwood, Ceramic |
|
Foundation Type
|
Unknown |
|
Half Bath Total
|
1 |
|
Heating Fuel
|
Natural Gas |
|
Heating Type
|
Forced Air |
|
Stories Total
|
2 |
|
Size Interior
|
2000 - 2500 Sqft |
|
Type
|
House |
|
Utility Water
|
Municipal Water |
Parking
Land
|
Acreage
|
No |
|
Land Amenities
|
Park, Public Transit, Schools |
|
Sewer
|
Sanitary Sewer |
|
Size Depth
|
103 Ft ,10 In |
|
Size Frontage
|
39 Ft ,4 In |
|
Size Irregular
|
39.4 X 103.9 Ft |
|
Size Total Text
|
39.4 X 103.9 Ft |
Rooms
| Level |
Type |
Length |
Width |
Dimensions |
|
Second Level |
Primary Bedroom |
4.96 m |
3.98 m |
4.96 m x 3.98 m |
|
Second Level |
Bedroom 2 |
3.7 m |
3.3 m |
3.7 m x 3.3 m |
|
Second Level |
Bedroom 3 |
4.1 m |
3.58 m |
4.1 m x 3.58 m |
|
Second Level |
Bedroom 4 |
5.7 m |
3.75 m |
5.7 m x 3.75 m |
|
Basement |
Recreational, Games Room |
4.6 m |
3.7 m |
4.6 m x 3.7 m |
|
Basement |
Bedroom 5 |
3.37 m |
2.98 m |
3.37 m x 2.98 m |
|
Basement |
Games Room |
6.79 m |
3.54 m |
6.79 m x 3.54 m |
|
Main Level |
Living Room |
4.59 m |
3.7 m |
4.59 m x 3.7 m |
|
Main Level |
Family Room |
4.58 m |
3.72 m |
4.58 m x 3.72 m |
|
Main Level |
Kitchen |
4 m |
3.8 m |
4 m x 3.8 m |
|
Main Level |
Eating Area |
3.78 m |
3.8 m |
3.78 m x 3.8 m |
|
Main Level |
Dining Room |
3.82 m |
3.7 m |
3.82 m x 3.7 m |
https://www.realtor.ca/real-estate/28971882/11-elmer-adams-drive-clarington-courtice-courtice


