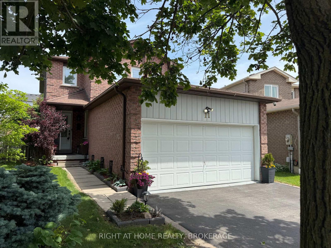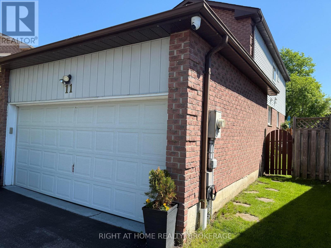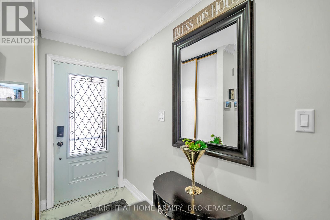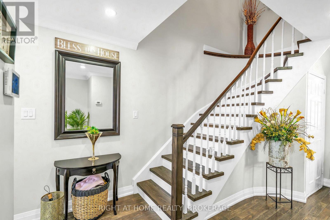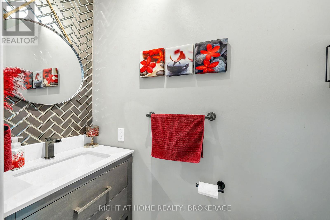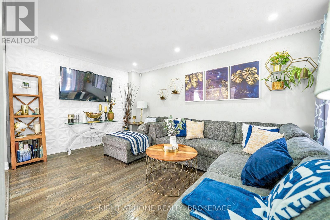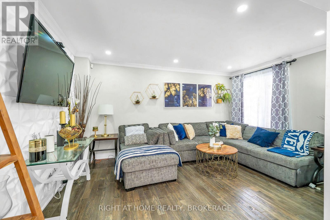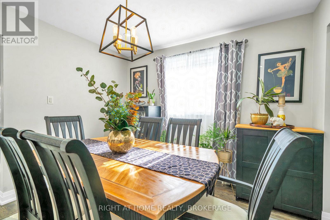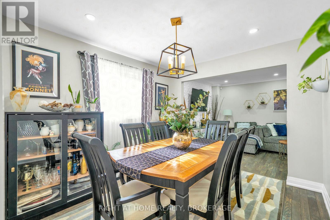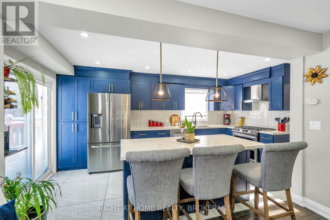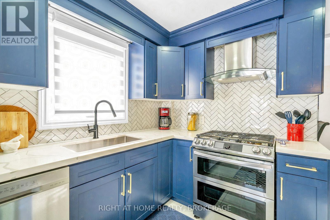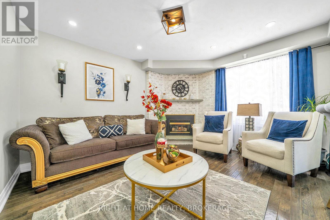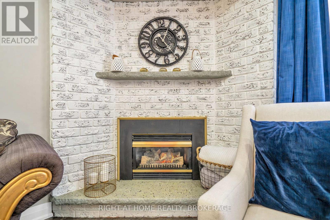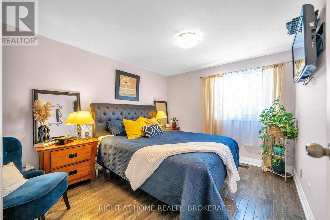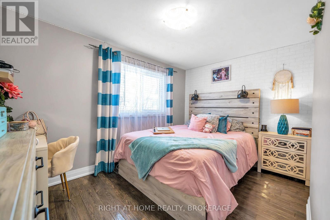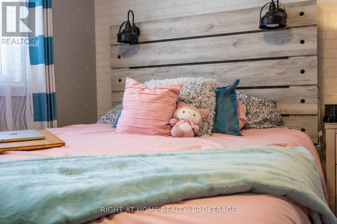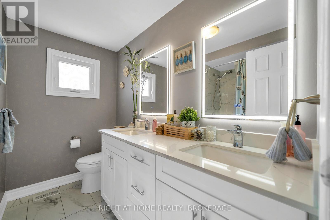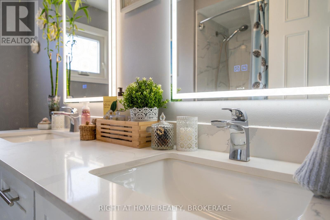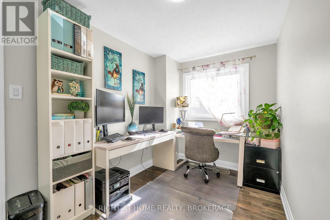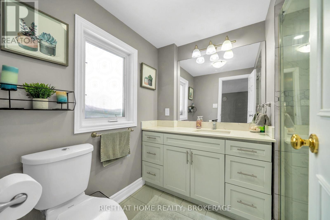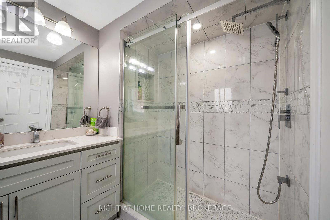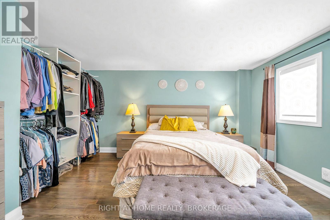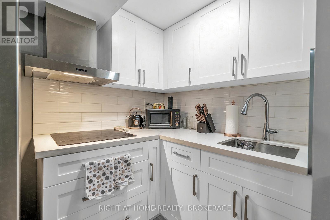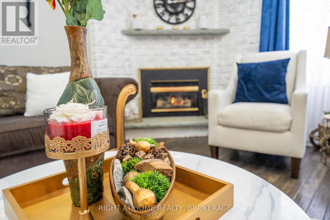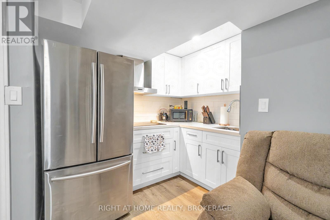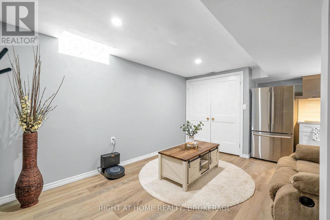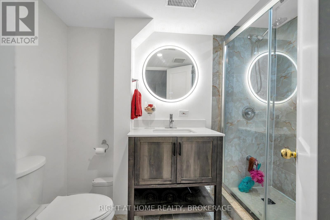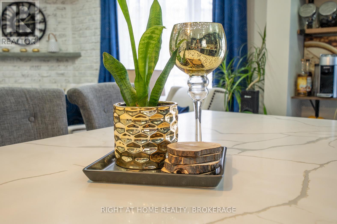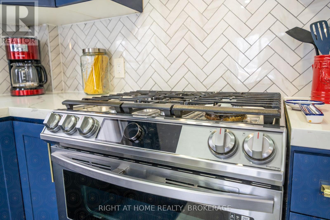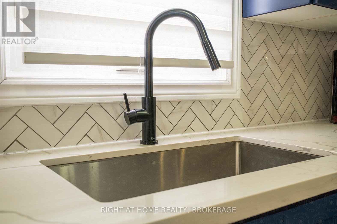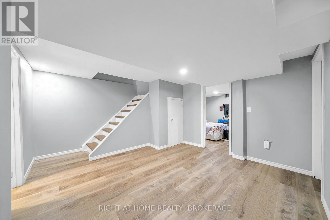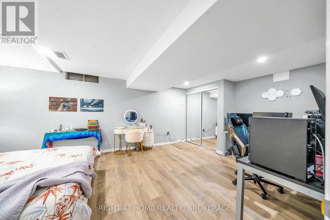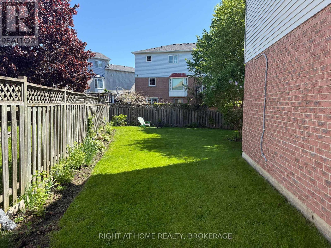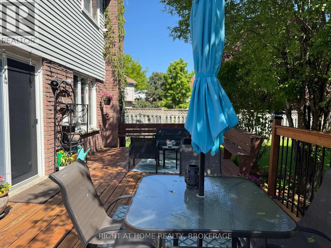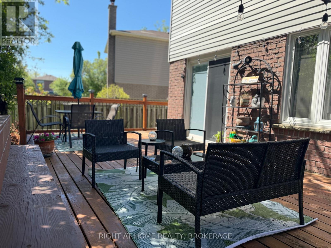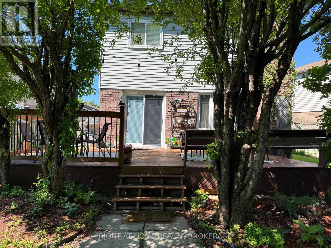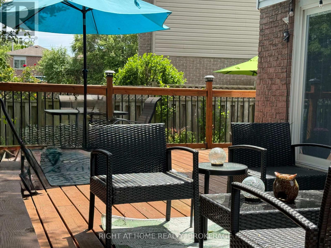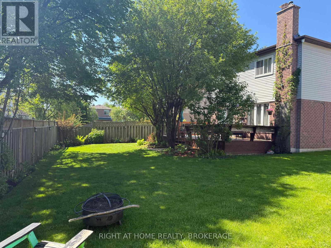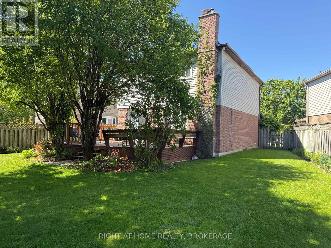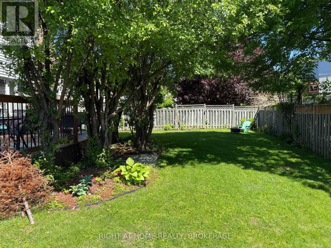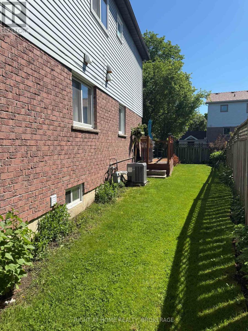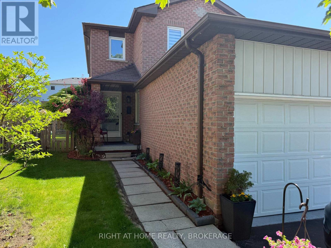5 Bedroom
4 Bathroom
1500 - 2000 sqft
Fireplace
Central Air Conditioning
Forced Air
$999,000
OFFERS WELCOME ANYTIME "" Fully renovated from bottom to the top. Lovely bright and Spacious, Blue Grass Meadow Home Just conveniently located on Family friendly Cul-de-sac ,Four plus One Bed. This Beautiful Home , Offers Over 2000 sq Ft of Excellent Living. Grand Floor Features, Family room w/gas Fireplace and a Family sized eat=in Kitchen with W/O to 24/12 ft Sundeck. Large Master br W/ 4 pc Bath ,Fully finish Basement with One bed. Apartment with 3 pc /bathroom. Excellent location To Enjoy the Outdoors, Just 10 min drive to Lakefront Park >Minutes to Hwy 401, Schools .Transit ,Shopping, & More. The prime location of this property makes it truly unique! Everything you need is within reach, including a mall, elementary and high schools, Durham College, and quick access to the highway. This home also features a spacious backyard with a beautiful deck perfect for relaxation or entertaining. ** This is a linked property.** (id:41954)
Property Details
|
MLS® Number
|
E12185856 |
|
Property Type
|
Single Family |
|
Community Name
|
Blue Grass Meadows |
|
Parking Space Total
|
6 |
Building
|
Bathroom Total
|
4 |
|
Bedrooms Above Ground
|
4 |
|
Bedrooms Below Ground
|
1 |
|
Bedrooms Total
|
5 |
|
Amenities
|
Fireplace(s) |
|
Appliances
|
Garage Door Opener Remote(s), Dishwasher, Dryer, Stove, Washer, Refrigerator |
|
Basement Development
|
Finished |
|
Basement Features
|
Apartment In Basement |
|
Basement Type
|
N/a (finished) |
|
Construction Style Attachment
|
Detached |
|
Cooling Type
|
Central Air Conditioning |
|
Exterior Finish
|
Brick |
|
Fireplace Present
|
Yes |
|
Flooring Type
|
Hardwood |
|
Foundation Type
|
Poured Concrete |
|
Half Bath Total
|
1 |
|
Heating Fuel
|
Natural Gas |
|
Heating Type
|
Forced Air |
|
Stories Total
|
2 |
|
Size Interior
|
1500 - 2000 Sqft |
|
Type
|
House |
|
Utility Water
|
Municipal Water |
Parking
Land
|
Acreage
|
No |
|
Sewer
|
Sanitary Sewer |
|
Size Depth
|
129 Ft |
|
Size Frontage
|
21 Ft ,6 In |
|
Size Irregular
|
21.5 X 129 Ft |
|
Size Total Text
|
21.5 X 129 Ft |
Rooms
| Level |
Type |
Length |
Width |
Dimensions |
|
Second Level |
Bedroom |
4.07 m |
3.46 m |
4.07 m x 3.46 m |
|
Second Level |
Bedroom 2 |
3.64 m |
2.93 m |
3.64 m x 2.93 m |
|
Second Level |
Bedroom 3 |
3.4 m |
2.93 m |
3.4 m x 2.93 m |
|
Second Level |
Bedroom 4 |
3.6 m |
2.13 m |
3.6 m x 2.13 m |
|
Basement |
Bedroom |
6.6 m |
9.7 m |
6.6 m x 9.7 m |
|
Main Level |
Kitchen |
5.05 m |
3.1 m |
5.05 m x 3.1 m |
|
Main Level |
Family Room |
4.05 m |
3.63 m |
4.05 m x 3.63 m |
|
Main Level |
Living Room |
6.44 m |
4.6 m |
6.44 m x 4.6 m |
|
Main Level |
Dining Room |
6.44 m |
4.6 m |
6.44 m x 4.6 m |
https://www.realtor.ca/real-estate/28394145/11-eberlee-court-whitby-blue-grass-meadows-blue-grass-meadows
