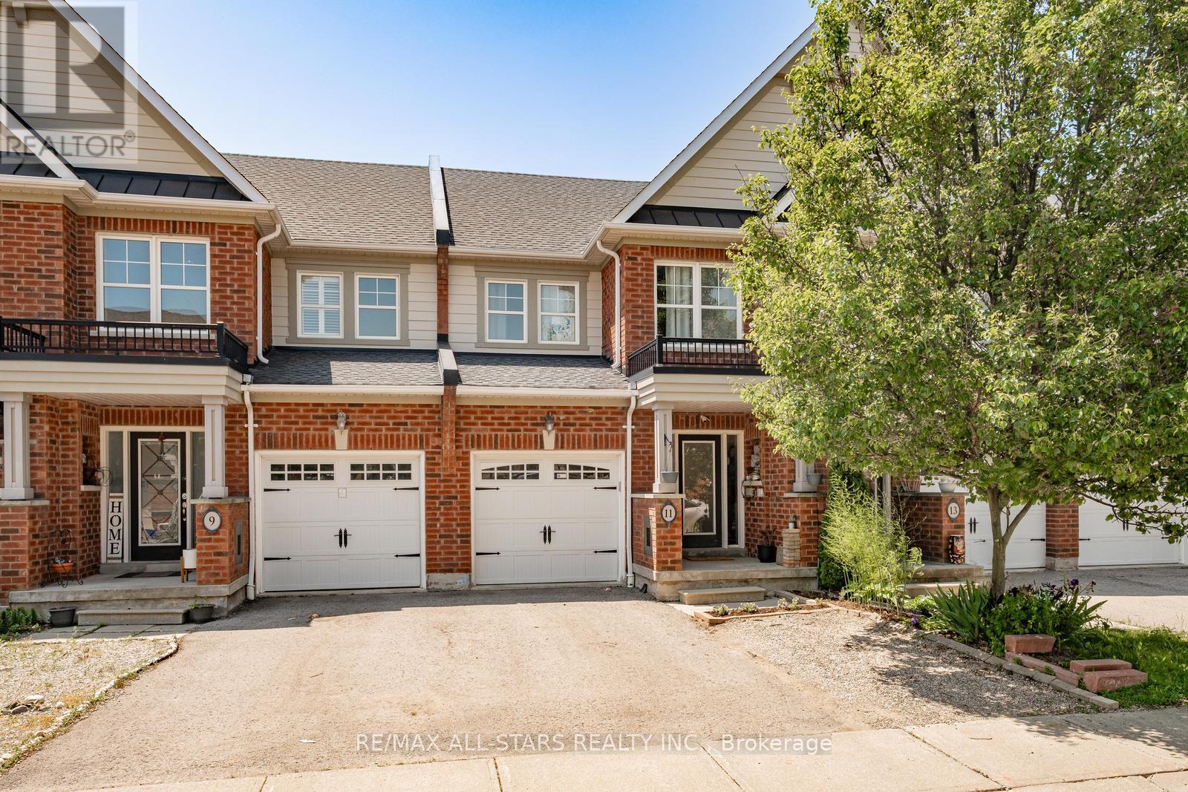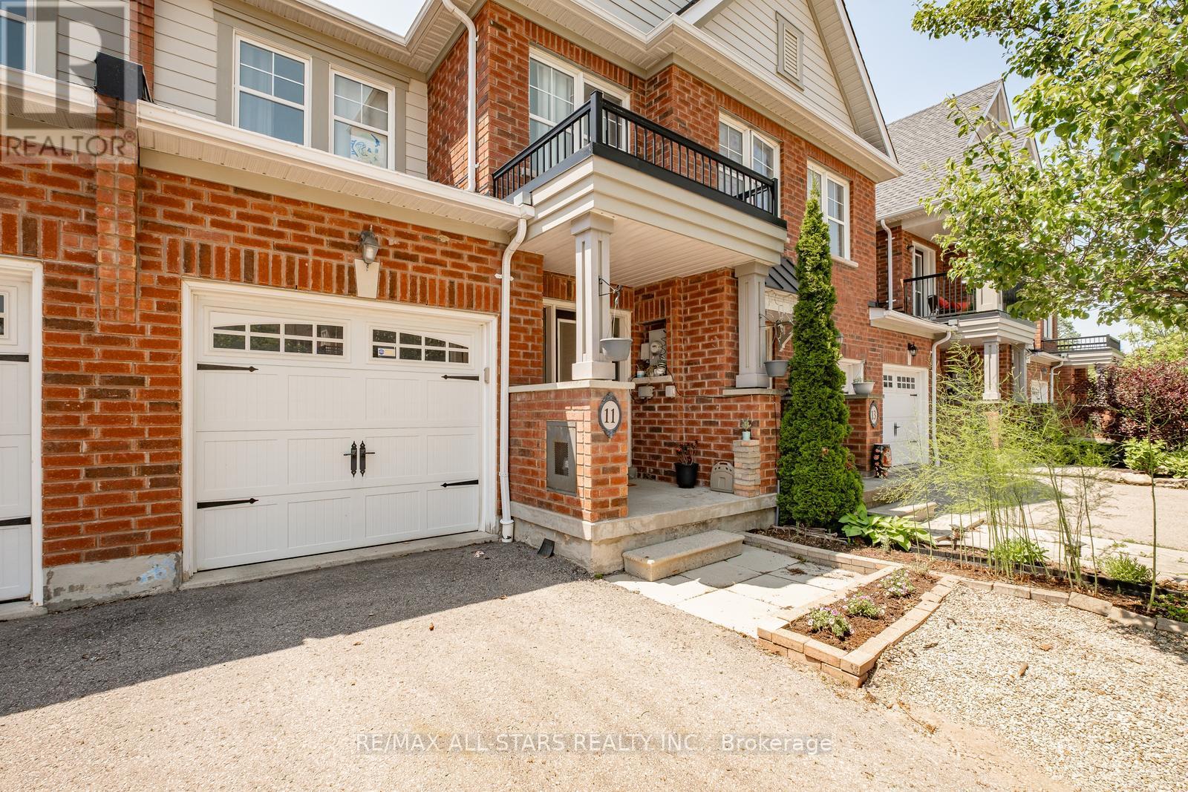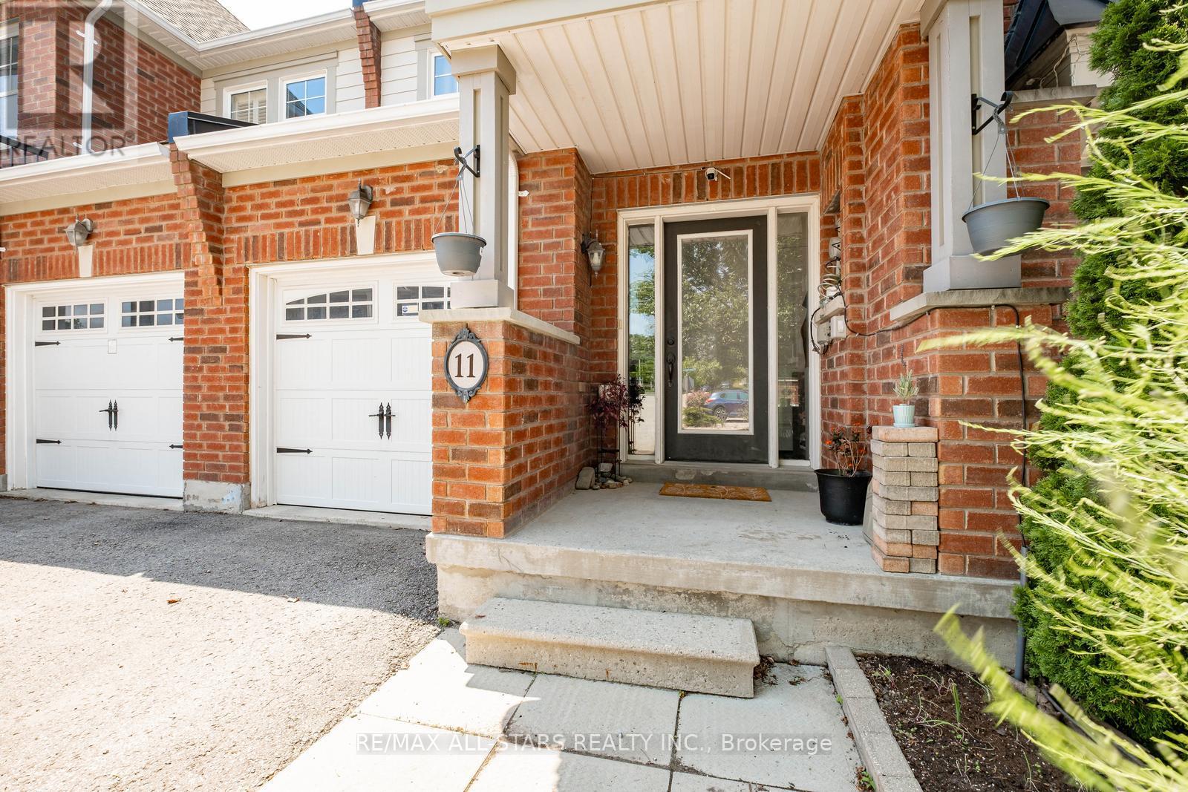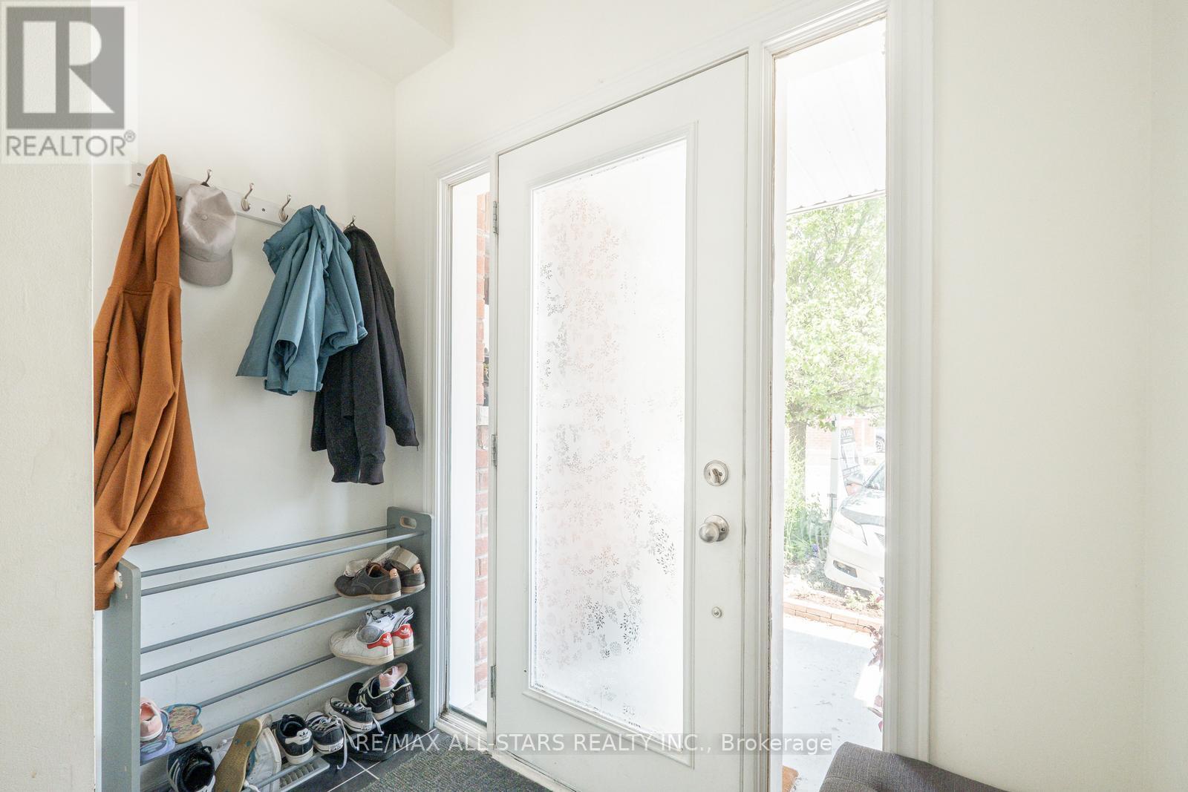3 Bedroom
3 Bathroom
1100 - 1500 sqft
Central Air Conditioning
Forced Air
$875,000Maintenance, Parcel of Tied Land
$96 Monthly
Welcome to 11 Eastwind Drive, a charming and well-maintained 3-bedroom, 3-bathroom townhome tucked away on a quiet, family-friendly street. From the moment you step inside, youll appreciate the thoughtful layout and warm, inviting atmosphere. The main floor features a welcoming front entry that flows into a bright open-concept kitchen, dining, and living space perfect for both everyday living and entertaining guests. Walk out from the living room to a spacious backyard, ideal for summer barbecues, playtime, or simply enjoying the outdoors.Upstairs, the roomy primary bedroom offers his and hers closets and shares a semi-ensuite bath with two additional generous bedrooms great for families, guests, or a home office setup. The finished basement adds valuable living space with a cozy rec room, 3-piece bathroom, and laundry area perfect for movie nights or a private retreat. Located just steps from Madori Park and its splash pad, with nearby schools, trails, and all the amenities of Main Street Stouffville close by, this home offers the best of comfort and convenience. A fantastic opportunity to move into a welcoming neighbourhood and make this lovely space your own! (id:41954)
Property Details
|
MLS® Number
|
N12220471 |
|
Property Type
|
Single Family |
|
Community Name
|
Stouffville |
|
Parking Space Total
|
2 |
Building
|
Bathroom Total
|
3 |
|
Bedrooms Above Ground
|
3 |
|
Bedrooms Total
|
3 |
|
Appliances
|
Dishwasher, Dryer, Stove, Washer, Window Coverings, Refrigerator |
|
Basement Development
|
Finished |
|
Basement Type
|
N/a (finished) |
|
Construction Style Attachment
|
Attached |
|
Cooling Type
|
Central Air Conditioning |
|
Exterior Finish
|
Brick |
|
Flooring Type
|
Laminate |
|
Foundation Type
|
Concrete |
|
Half Bath Total
|
1 |
|
Heating Fuel
|
Natural Gas |
|
Heating Type
|
Forced Air |
|
Stories Total
|
2 |
|
Size Interior
|
1100 - 1500 Sqft |
|
Type
|
Row / Townhouse |
|
Utility Water
|
Municipal Water |
Parking
Land
|
Acreage
|
No |
|
Sewer
|
Sanitary Sewer |
|
Size Depth
|
103 Ft ,3 In |
|
Size Frontage
|
18 Ft ,4 In |
|
Size Irregular
|
18.4 X 103.3 Ft |
|
Size Total Text
|
18.4 X 103.3 Ft |
Rooms
| Level |
Type |
Length |
Width |
Dimensions |
|
Second Level |
Primary Bedroom |
4.56 m |
3.39 m |
4.56 m x 3.39 m |
|
Second Level |
Bedroom 2 |
4.08 m |
2.42 m |
4.08 m x 2.42 m |
|
Second Level |
Bedroom 3 |
3.75 m |
2.74 m |
3.75 m x 2.74 m |
|
Lower Level |
Recreational, Games Room |
5.17 m |
5.26 m |
5.17 m x 5.26 m |
|
Main Level |
Kitchen |
3.14 m |
2.5 m |
3.14 m x 2.5 m |
|
Main Level |
Living Room |
5.28 m |
3.01 m |
5.28 m x 3.01 m |
|
Main Level |
Dining Room |
5.28 m |
3.01 m |
5.28 m x 3.01 m |
https://www.realtor.ca/real-estate/28468094/11-eastwind-drive-whitchurch-stouffville-stouffville-stouffville





































