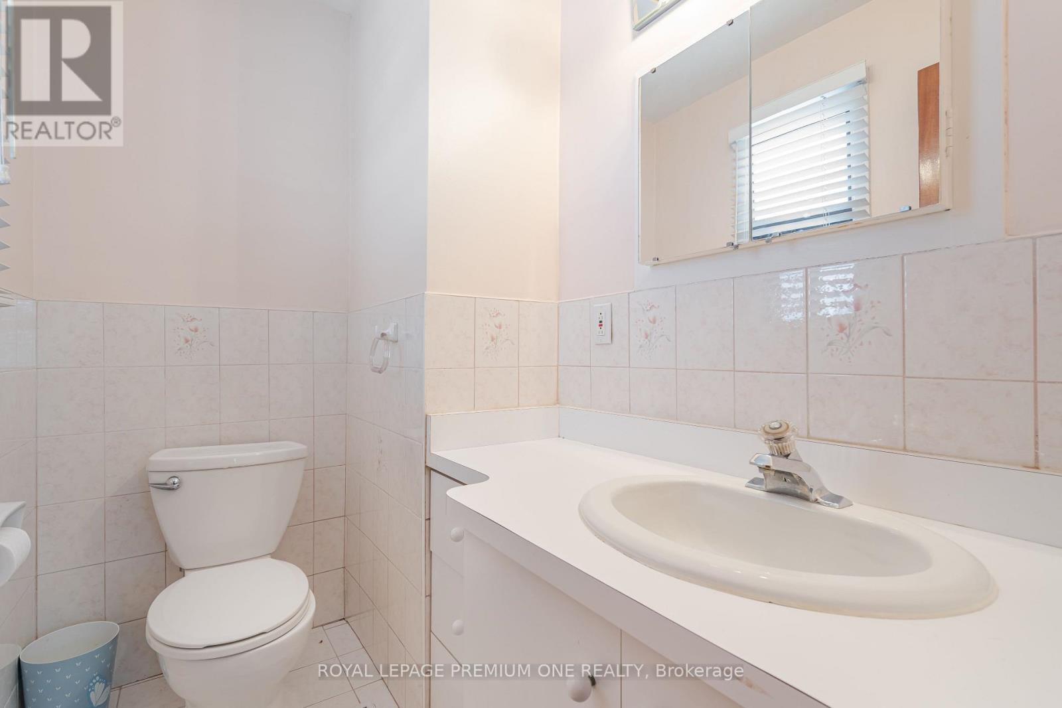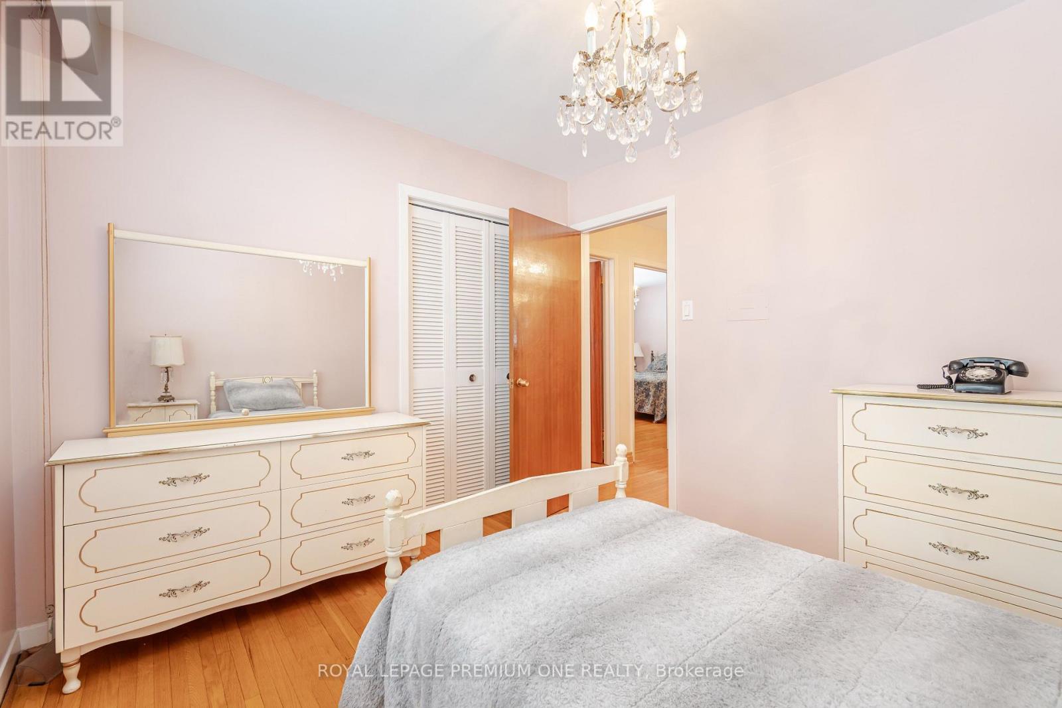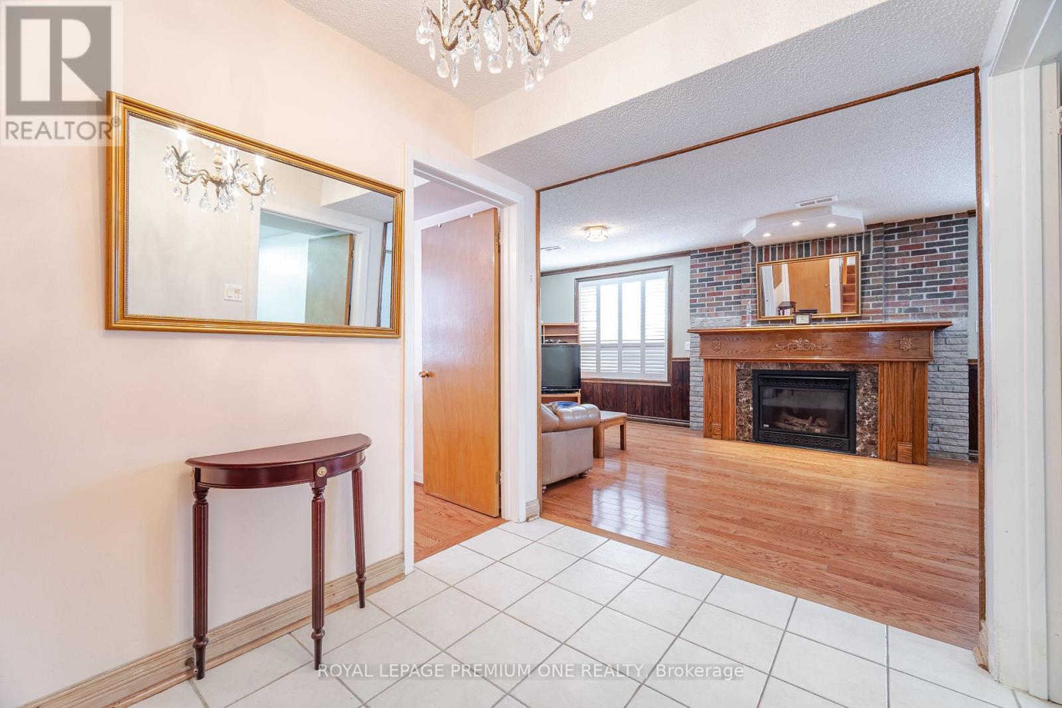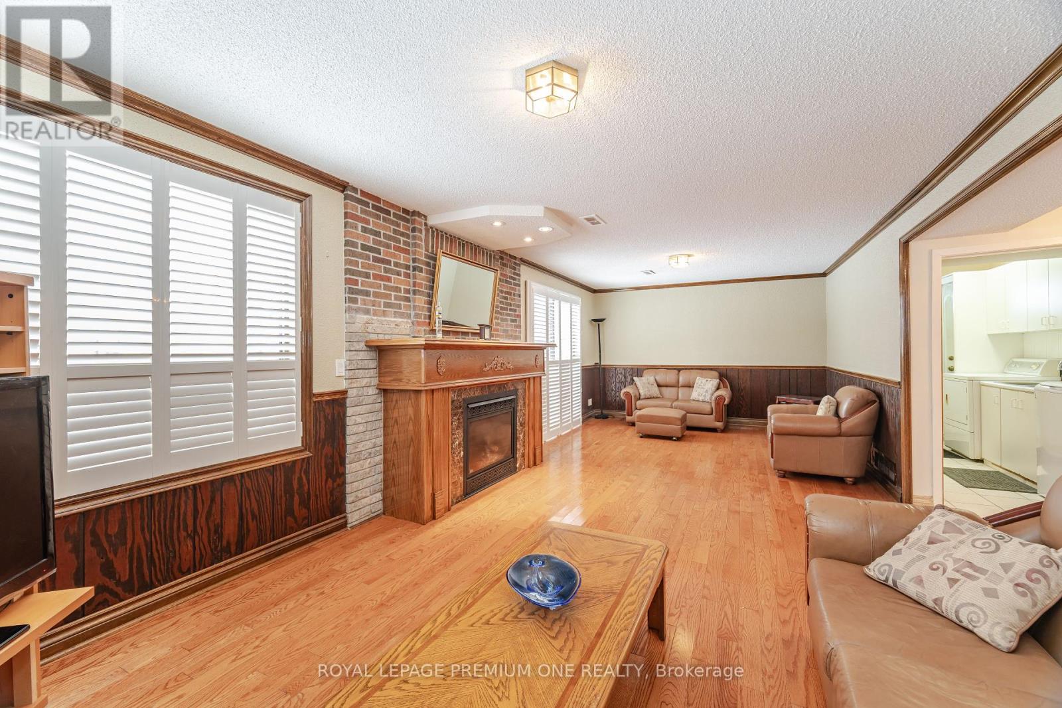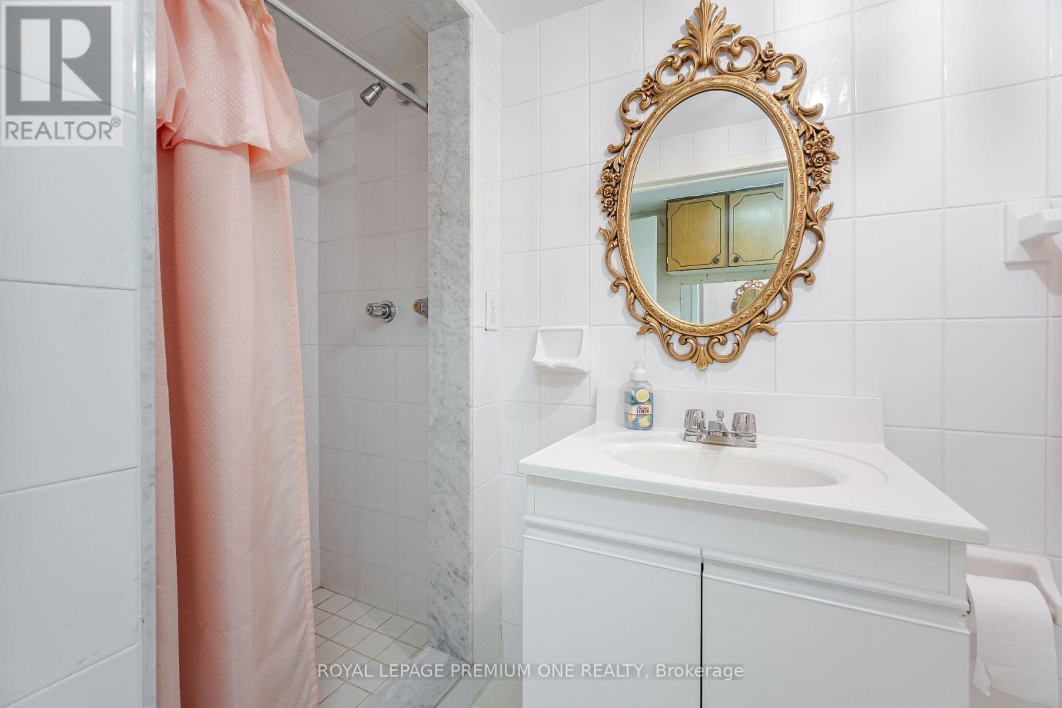4 Bedroom
4 Bathroom
Central Air Conditioning
Forced Air
$1,499,888
Welcome to 11 DIGBY CRT, a well-maintained detached BACK split 4, located in one of Toronto's sought-after neighbourhoods. This loving cared for family home from the same owner for decades is nestled on a peaceful and quiet court. This home boasts multiple living space. The main floor features a bright and spacious LIVING AND DINING ROOM and a family sized kitchen. Other features include 4 spacious bedrooms with large closets and a separate side entrance which provides potential for rental income or personal use. This property also is ideally located within walking distance to Finch Subway Station, and offers unparalleled access to public transit, making commuting a breeze. Enjoy the convenience of living near Yonge Street and Finch Avenue, with countless dining, shopping, and entertainment options just steps away. A fantastic opportunity for both homeowners and investors in a highly desirable location! (id:41954)
Property Details
|
MLS® Number
|
C11971004 |
|
Property Type
|
Single Family |
|
Community Name
|
Newtonbrook West |
|
Parking Space Total
|
6 |
Building
|
Bathroom Total
|
4 |
|
Bedrooms Above Ground
|
4 |
|
Bedrooms Total
|
4 |
|
Appliances
|
Blinds, Central Vacuum, Dishwasher, Dryer, Furniture, Microwave, Stove, Washer, Refrigerator |
|
Basement Development
|
Finished |
|
Basement Features
|
Separate Entrance |
|
Basement Type
|
N/a (finished) |
|
Construction Style Attachment
|
Detached |
|
Construction Style Split Level
|
Backsplit |
|
Cooling Type
|
Central Air Conditioning |
|
Exterior Finish
|
Brick |
|
Flooring Type
|
Hardwood, Ceramic |
|
Foundation Type
|
Unknown |
|
Half Bath Total
|
2 |
|
Heating Fuel
|
Natural Gas |
|
Heating Type
|
Forced Air |
|
Type
|
House |
|
Utility Water
|
Municipal Water |
Parking
Land
|
Acreage
|
No |
|
Sewer
|
Sanitary Sewer |
|
Size Depth
|
110 Ft ,1 In |
|
Size Frontage
|
37 Ft ,3 In |
|
Size Irregular
|
37.31 X 110.15 Ft ; Irregular Lot (east Side Is 115.54 Ft) |
|
Size Total Text
|
37.31 X 110.15 Ft ; Irregular Lot (east Side Is 115.54 Ft) |
Rooms
| Level |
Type |
Length |
Width |
Dimensions |
|
Second Level |
Primary Bedroom |
4.42 m |
3.78 m |
4.42 m x 3.78 m |
|
Second Level |
Bedroom 2 |
3.96 m |
2.96 m |
3.96 m x 2.96 m |
|
Second Level |
Bedroom 3 |
3.35 m |
2.87 m |
3.35 m x 2.87 m |
|
Basement |
Kitchen |
6.04 m |
2.83 m |
6.04 m x 2.83 m |
|
Basement |
Recreational, Games Room |
6.04 m |
5.88 m |
6.04 m x 5.88 m |
|
Lower Level |
Bedroom 4 |
3.32 m |
2.9 m |
3.32 m x 2.9 m |
|
Lower Level |
Family Room |
8.23 m |
3.66 m |
8.23 m x 3.66 m |
|
Main Level |
Living Room |
4.97 m |
3.96 m |
4.97 m x 3.96 m |
|
Main Level |
Dining Room |
4.18 m |
3.47 m |
4.18 m x 3.47 m |
|
Main Level |
Kitchen |
2.87 m |
2.74 m |
2.87 m x 2.74 m |
|
Main Level |
Eating Area |
2.47 m |
2.74 m |
2.47 m x 2.74 m |
https://www.realtor.ca/real-estate/27911067/11-digby-court-toronto-newtonbrook-west-newtonbrook-west





















