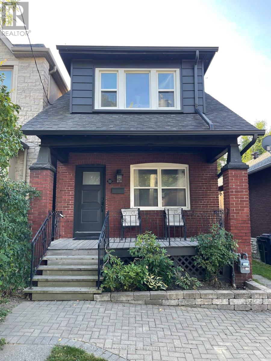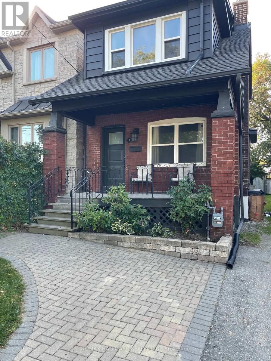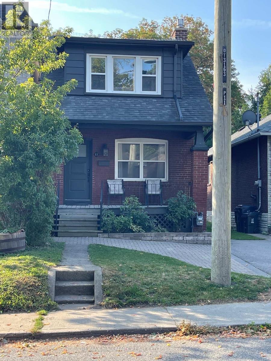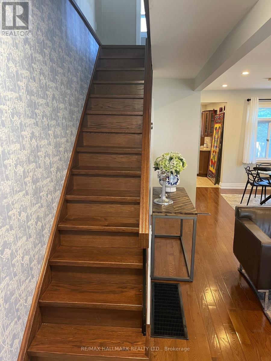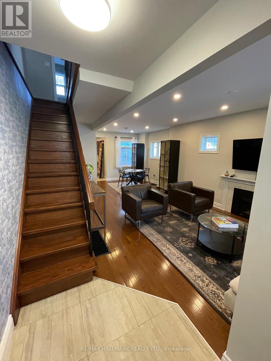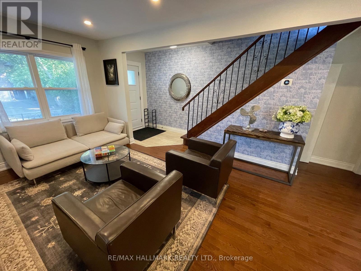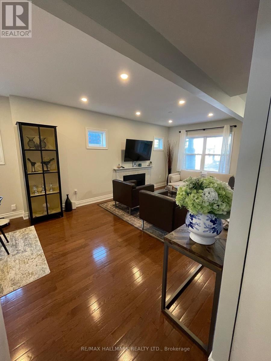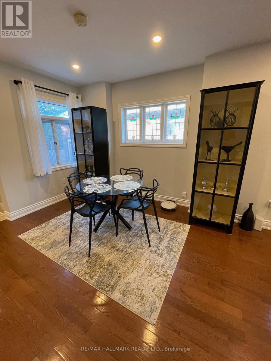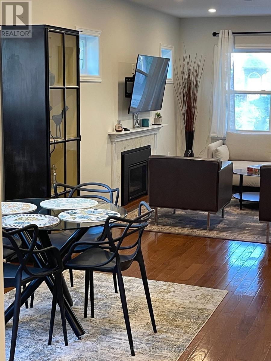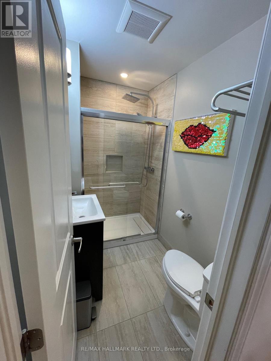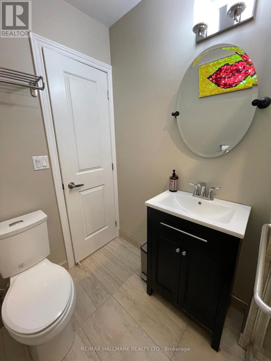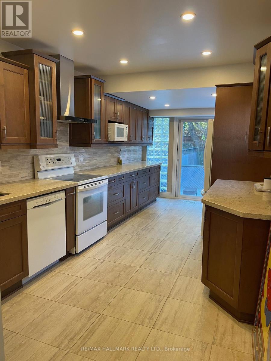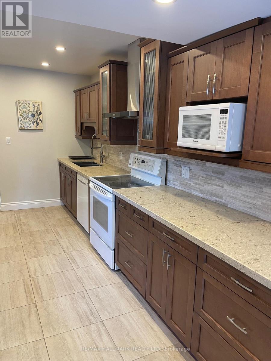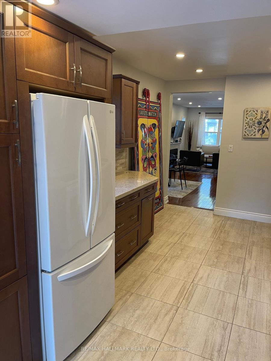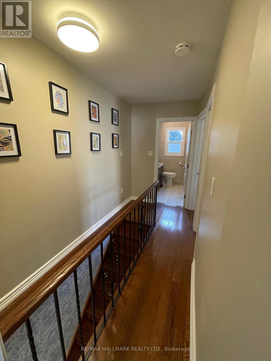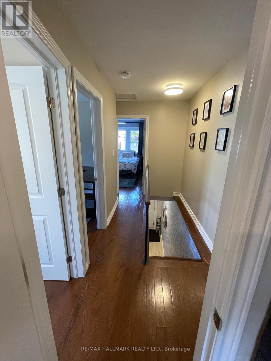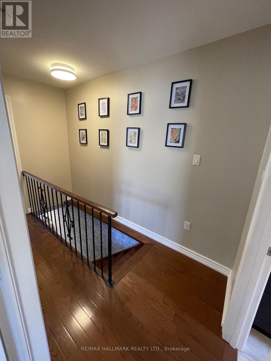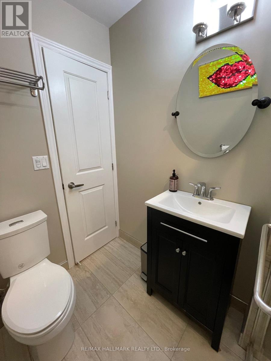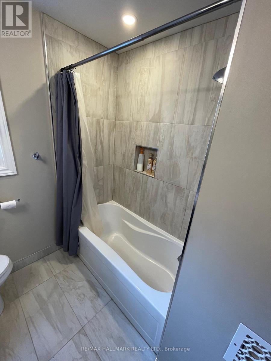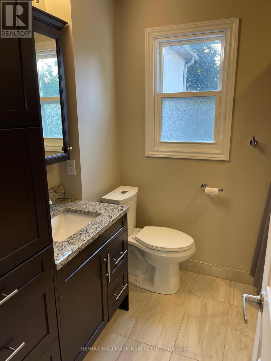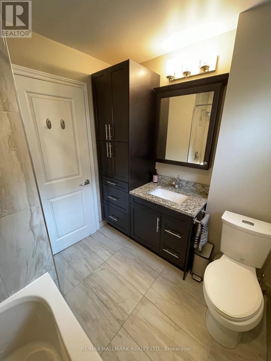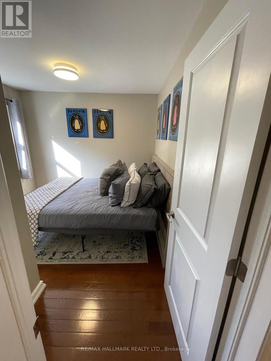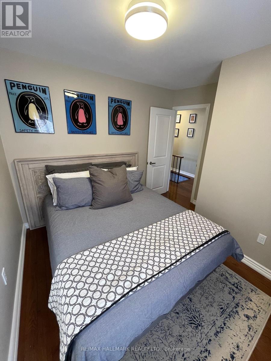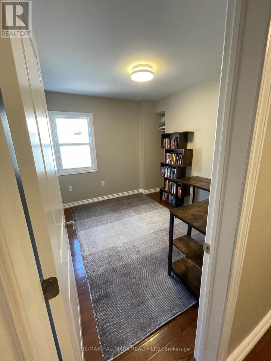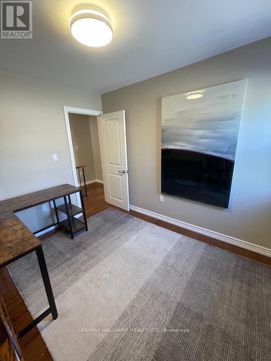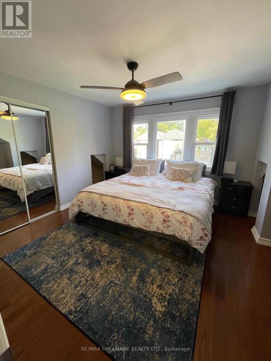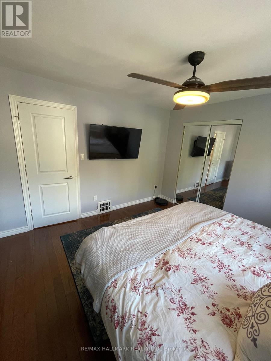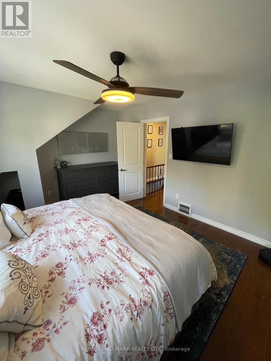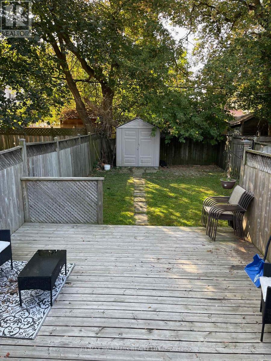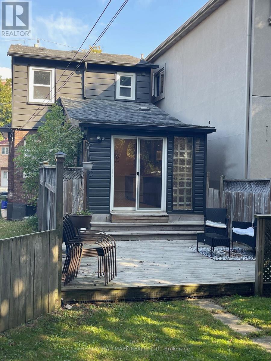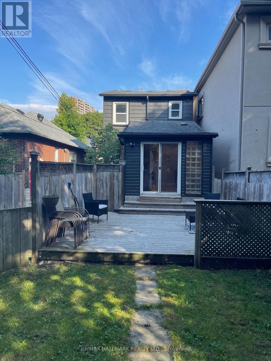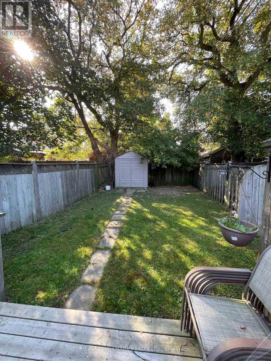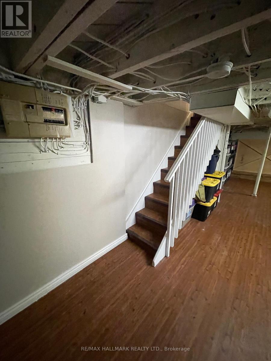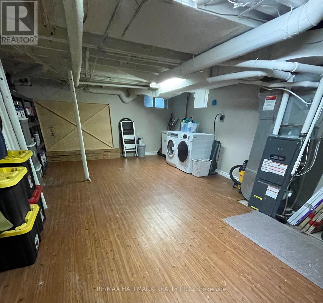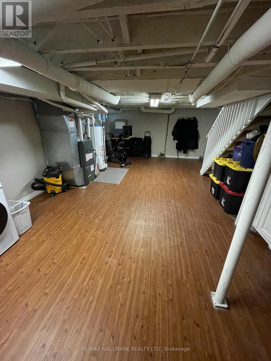11 Denton Avenue Toronto (Crescent Town), Ontario M4C 1T7
3 Bedroom
2 Bathroom
700 - 1100 sqft
Fireplace
Central Air Conditioning
Forced Air
$899,999
Welcome to 11 Denton Ave. This Amazing 2 Story Brick Detach House Has 3 Bedrooms, 2 Bathrooms (4pc and 3pc), Huge Chefs Kitchen, Pot Lights Throughout, With An Amazing Entertaining Private Backyard With A Fully Fenced Yard. Steps Away From The TTC And All The Amenities That Are Needed. (id:41954)
Property Details
| MLS® Number | E12414918 |
| Property Type | Single Family |
| Community Name | Crescent Town |
| Amenities Near By | Public Transit |
| Equipment Type | Water Heater |
| Parking Space Total | 1 |
| Rental Equipment Type | Water Heater |
Building
| Bathroom Total | 2 |
| Bedrooms Above Ground | 3 |
| Bedrooms Total | 3 |
| Appliances | Dishwasher, Dryer, Stove, Washer, Refrigerator |
| Basement Type | Full |
| Construction Style Attachment | Detached |
| Cooling Type | Central Air Conditioning |
| Exterior Finish | Brick |
| Fireplace Present | Yes |
| Foundation Type | Poured Concrete |
| Heating Fuel | Natural Gas |
| Heating Type | Forced Air |
| Stories Total | 2 |
| Size Interior | 700 - 1100 Sqft |
| Type | House |
| Utility Water | Municipal Water |
Parking
| No Garage |
Land
| Acreage | No |
| Land Amenities | Public Transit |
| Sewer | Sanitary Sewer |
| Size Depth | 115 Ft |
| Size Frontage | 22 Ft |
| Size Irregular | 22 X 115 Ft |
| Size Total Text | 22 X 115 Ft |
Rooms
| Level | Type | Length | Width | Dimensions |
|---|---|---|---|---|
| Second Level | Primary Bedroom | 3.5 m | 4.07 m | 3.5 m x 4.07 m |
| Second Level | Bedroom 2 | 2.96 m | 3.14 m | 2.96 m x 3.14 m |
| Second Level | Bedroom 3 | 2.41 m | 3 m | 2.41 m x 3 m |
| Basement | Recreational, Games Room | 7.76 m | 4.43 m | 7.76 m x 4.43 m |
| Main Level | Living Room | 4.57 m | 3.67 m | 4.57 m x 3.67 m |
| Main Level | Dining Room | 3.37 m | 4.64 m | 3.37 m x 4.64 m |
| Main Level | Kitchen | 6.01 m | 2.81 m | 6.01 m x 2.81 m |
https://www.realtor.ca/real-estate/28887588/11-denton-avenue-toronto-crescent-town-crescent-town
Interested?
Contact us for more information
