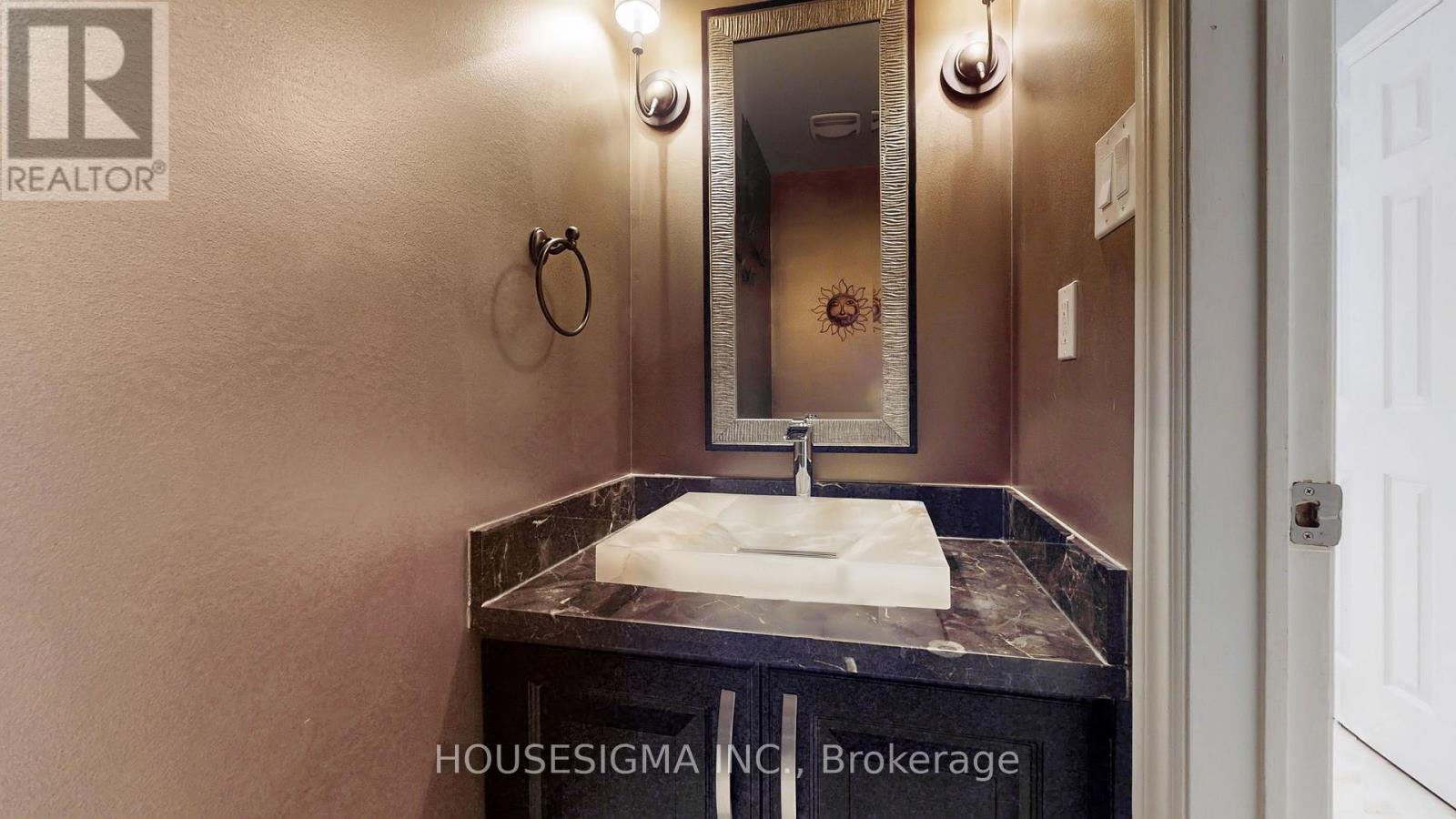7 Bedroom
4 Bathroom
3500 - 5000 sqft
Fireplace
Inground Pool
Central Air Conditioning
Forced Air
$2,388,000
Luxury Living Redefined in Richmond Hill. Welcome to your private sanctuary a stunning estate where thoughtful design meets sophisticated comfort. From the moment you arrive, youre immersed in luxury, elegance, and tranquility, crafted for the most discerning homeowner.At the heart of the home lies a chef-inspired kitchen, anchored by premium Wolf/Sub-Zero appliances and exquisite marble countertops that bring timeless beauty and sophistication to every culinary experience. Whether you're hosting a grand gathering or preparing a quiet dinner, this kitchen elevates every moment.The lower level transforms into a world of entertainment and relaxation. Enjoy cinematic experiences in the dedicated theater room, unwind in the expansive recreation room, or entertain guests with ease at the elegant wet bar.Step outside and escape into your personal resort. A sparkling saltwater swimming pool and all-season spa create the perfect setting for both summer relaxation and cozy winter evenings. Whether its a refreshing dip or a serene soak, the outdoor space invites you to indulge year-round.Every element from the thoughtful amenities to the premium finishes has been curated to deliver an unmatched living experience.This is more than a home. It's a lifestyle.Your next chapter begins here. (id:41954)
Property Details
|
MLS® Number
|
N12178895 |
|
Property Type
|
Single Family |
|
Community Name
|
Mill Pond |
|
Parking Space Total
|
6 |
|
Pool Type
|
Inground Pool |
Building
|
Bathroom Total
|
4 |
|
Bedrooms Above Ground
|
5 |
|
Bedrooms Below Ground
|
2 |
|
Bedrooms Total
|
7 |
|
Appliances
|
Central Vacuum, Cooktop, Dryer, Cooktop - Gas, Microwave, Oven, Washer, Refrigerator |
|
Basement Development
|
Finished |
|
Basement Type
|
N/a (finished) |
|
Construction Style Attachment
|
Detached |
|
Cooling Type
|
Central Air Conditioning |
|
Exterior Finish
|
Brick |
|
Fireplace Present
|
Yes |
|
Fireplace Total
|
1 |
|
Flooring Type
|
Hardwood, Marble, Carpeted |
|
Foundation Type
|
Concrete |
|
Heating Fuel
|
Natural Gas |
|
Heating Type
|
Forced Air |
|
Stories Total
|
2 |
|
Size Interior
|
3500 - 5000 Sqft |
|
Type
|
House |
|
Utility Water
|
Municipal Water |
Parking
Land
|
Acreage
|
No |
|
Sewer
|
Septic System |
|
Size Depth
|
127 Ft ,10 In |
|
Size Frontage
|
53 Ft ,9 In |
|
Size Irregular
|
53.8 X 127.9 Ft |
|
Size Total Text
|
53.8 X 127.9 Ft |
Rooms
| Level |
Type |
Length |
Width |
Dimensions |
|
Second Level |
Primary Bedroom |
7.92 m |
5.37 m |
7.92 m x 5.37 m |
|
Second Level |
Bedroom 2 |
5.54 m |
3.66 m |
5.54 m x 3.66 m |
|
Second Level |
Bedroom 3 |
3.86 m |
3.76 m |
3.86 m x 3.76 m |
|
Second Level |
Bedroom 4 |
5.59 m |
3.76 m |
5.59 m x 3.76 m |
|
Second Level |
Bedroom 5 |
5.59 m |
3.76 m |
5.59 m x 3.76 m |
|
Basement |
Media |
11.7 m |
18.11 m |
11.7 m x 18.11 m |
|
Ground Level |
Living Room |
6.3 m |
3.66 m |
6.3 m x 3.66 m |
|
Ground Level |
Dining Room |
4.22 m |
3.66 m |
4.22 m x 3.66 m |
|
Ground Level |
Kitchen |
5.37 m |
7.47 m |
5.37 m x 7.47 m |
|
Ground Level |
Family Room |
6.55 m |
4.57 m |
6.55 m x 4.57 m |
|
Ground Level |
Office |
3.76 m |
3.66 m |
3.76 m x 3.66 m |
https://www.realtor.ca/real-estate/28378601/11-cowles-court-richmond-hill-mill-pond-mill-pond









































