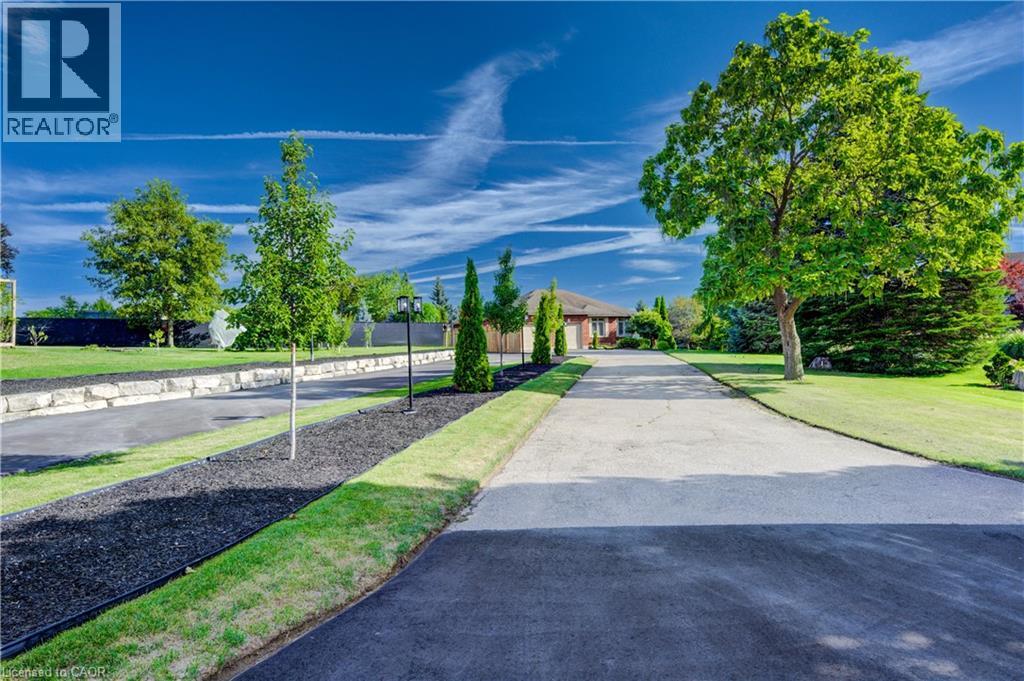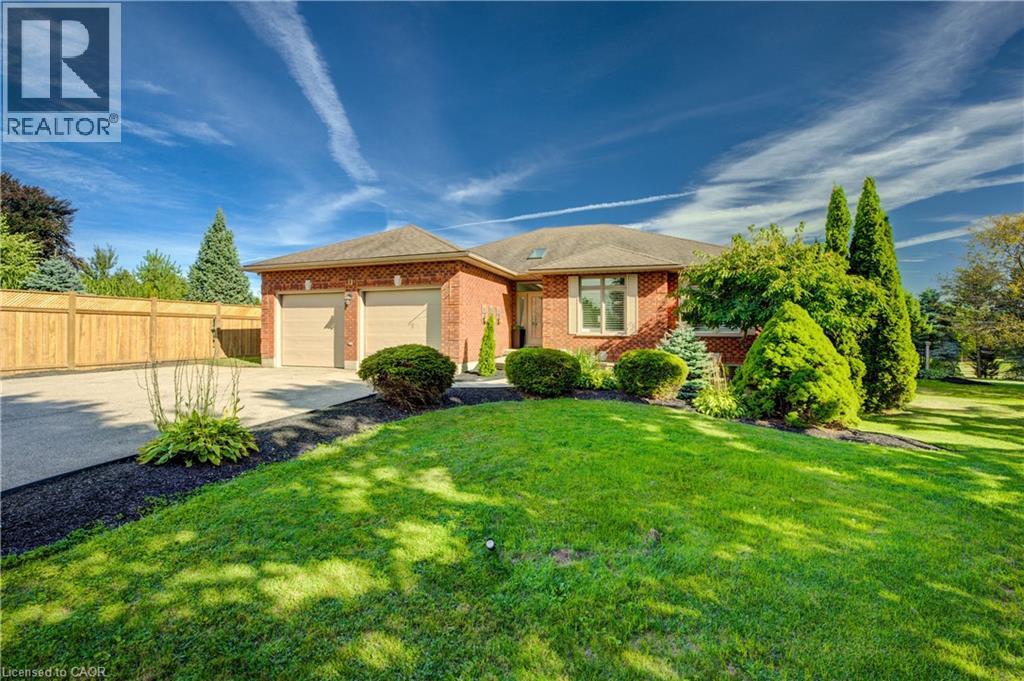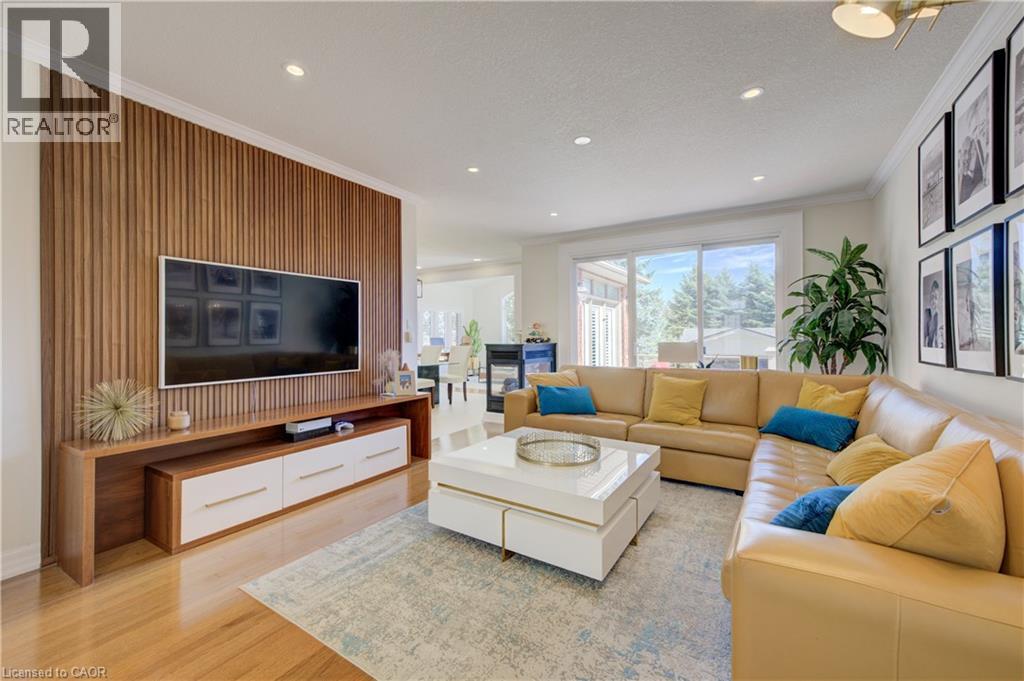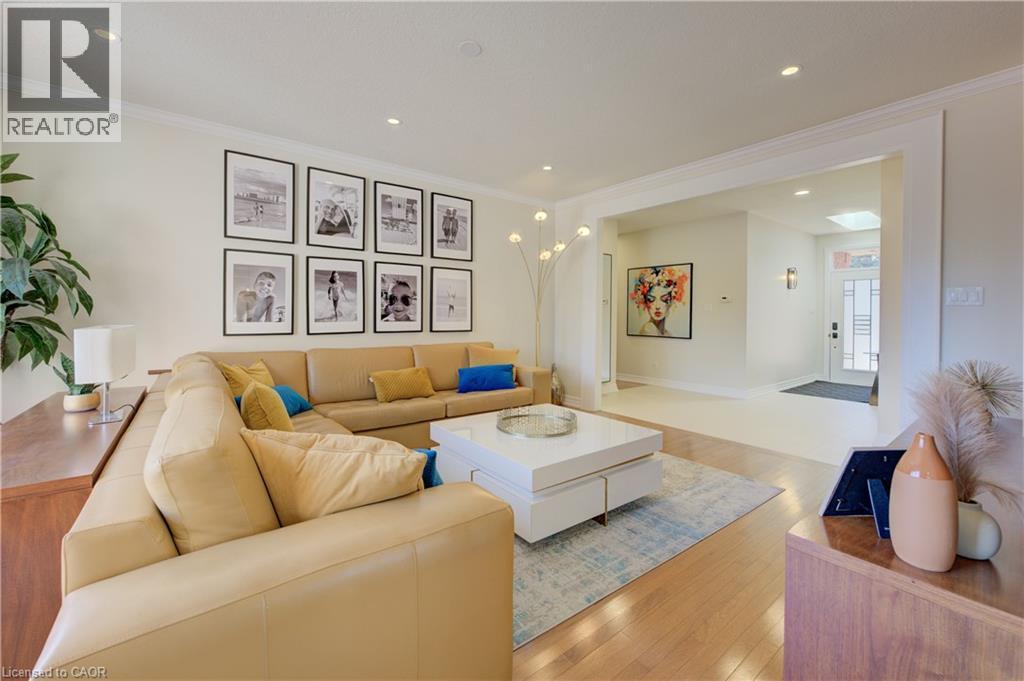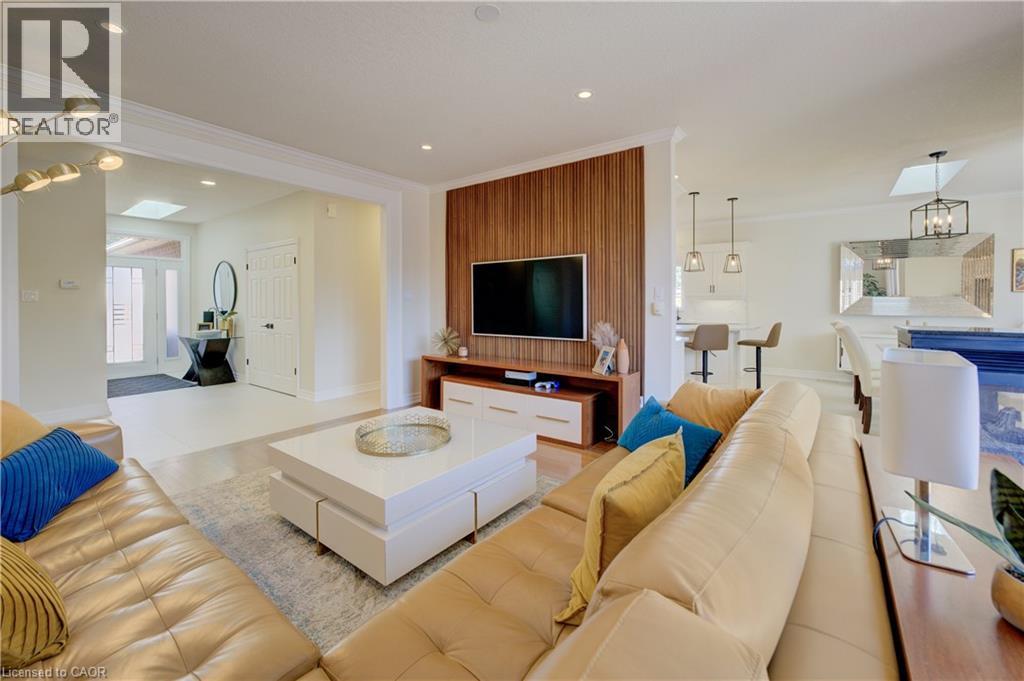5 Bedroom
4 Bathroom
4053 sqft
Bungalow
Fireplace
Inground Pool
Central Air Conditioning
Forced Air
$1,679,900
The dream; just on the outside of town, away from the hustle but close to all amenities. Nestled deep from the road on a quiet cul de sac, the large .75 acre, private, pie shaped lot is surrounded by majestic spruce trees. With a northern resort-styled backyard, complete with saltwater pool , sun all day from the southern exposure, multiple seating areas, outdoor TV and a fishpond, this can be your home, cottage and vacation all in one. The house is a beautifully finished bungalow with large windows and skylights that flood the space with sunlight and views of lush greenery from every window. The excellent open concept floorplan features large principal rooms with 9ft ceilings. A massive 47 foot long recroom is the centrepiece of an amazing lower level. Large windows, a bathroom and three additional rooms, the basement has unlimited potential and can comfortably accommodate a growing family or multi-generational living. Just minutes from the expressway and all amenities on Ira Needles, easy access to Kitchener or Waterloo with school bus routes and public transportation close by. The sum of all the parts makes this home a rare find and an amazing value that must be seen! Escape the hustle and enjoy the lifestyle. (id:41954)
Property Details
|
MLS® Number
|
40762194 |
|
Property Type
|
Single Family |
|
Amenities Near By
|
Playground |
|
Community Features
|
Quiet Area, School Bus |
|
Equipment Type
|
None |
|
Features
|
Cul-de-sac, Paved Driveway, Country Residential, Private Yard |
|
Parking Space Total
|
8 |
|
Pool Type
|
Inground Pool |
|
Rental Equipment Type
|
None |
Building
|
Bathroom Total
|
4 |
|
Bedrooms Above Ground
|
3 |
|
Bedrooms Below Ground
|
2 |
|
Bedrooms Total
|
5 |
|
Appliances
|
Dishwasher, Dryer, Microwave, Refrigerator, Stove, Water Softener, Washer, Range - Gas, Microwave Built-in, Hood Fan |
|
Architectural Style
|
Bungalow |
|
Basement Development
|
Finished |
|
Basement Type
|
Full (finished) |
|
Constructed Date
|
1997 |
|
Construction Style Attachment
|
Detached |
|
Cooling Type
|
Central Air Conditioning |
|
Exterior Finish
|
Brick |
|
Fireplace Present
|
Yes |
|
Fireplace Total
|
1 |
|
Foundation Type
|
Poured Concrete |
|
Half Bath Total
|
1 |
|
Heating Fuel
|
Natural Gas |
|
Heating Type
|
Forced Air |
|
Stories Total
|
1 |
|
Size Interior
|
4053 Sqft |
|
Type
|
House |
|
Utility Water
|
Well |
Parking
Land
|
Acreage
|
No |
|
Land Amenities
|
Playground |
|
Sewer
|
Septic System |
|
Size Depth
|
371 Ft |
|
Size Frontage
|
64 Ft |
|
Size Irregular
|
0.78 |
|
Size Total
|
0.78 Ac|1/2 - 1.99 Acres |
|
Size Total Text
|
0.78 Ac|1/2 - 1.99 Acres |
|
Zoning Description
|
Rr2 |
Rooms
| Level |
Type |
Length |
Width |
Dimensions |
|
Basement |
4pc Bathroom |
|
|
Measurements not available |
|
Basement |
Office |
|
|
14'9'' x 14'8'' |
|
Basement |
Bedroom |
|
|
11'4'' x 15'5'' |
|
Basement |
Bedroom |
|
|
11'1'' x 13'5'' |
|
Basement |
Recreation Room |
|
|
47'3'' x 19'1'' |
|
Main Level |
Laundry Room |
|
|
7'4'' x 5'6'' |
|
Main Level |
2pc Bathroom |
|
|
Measurements not available |
|
Main Level |
3pc Bathroom |
|
|
Measurements not available |
|
Main Level |
Full Bathroom |
|
|
Measurements not available |
|
Main Level |
Bedroom |
|
|
11'3'' x 10'11'' |
|
Main Level |
Bedroom |
|
|
11'8'' x 13'4'' |
|
Main Level |
Primary Bedroom |
|
|
11'11'' x 15'10'' |
|
Main Level |
Dining Room |
|
|
15'3'' x 12'0'' |
|
Main Level |
Kitchen |
|
|
15'3'' x 10'1'' |
|
Main Level |
Family Room |
|
|
15'3'' x 11'2'' |
|
Main Level |
Living Room |
|
|
14'3'' x 18'1'' |
https://www.realtor.ca/real-estate/28760627/11-cecil-kennedy-court-petersburg
