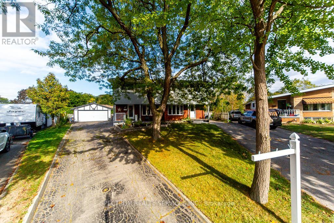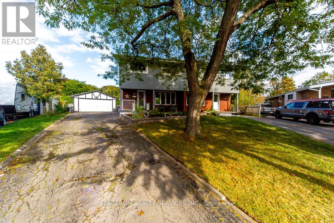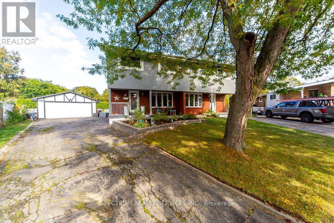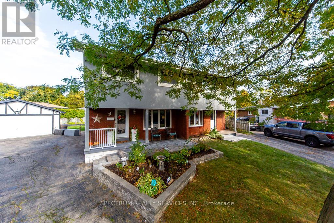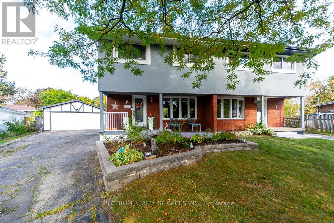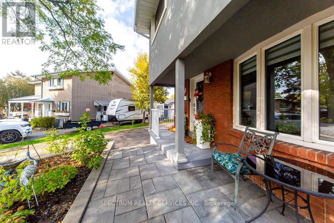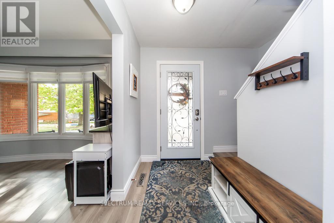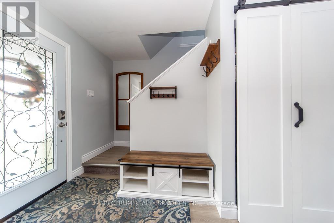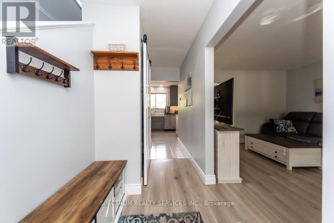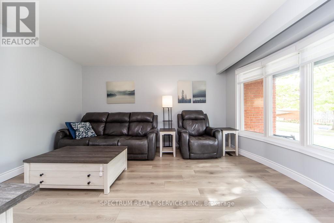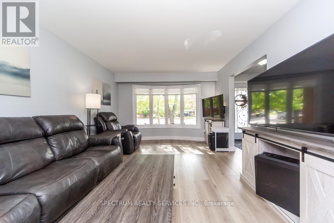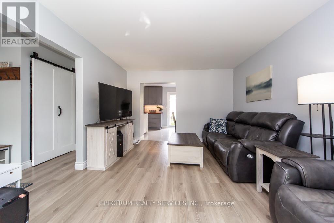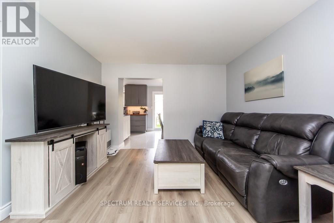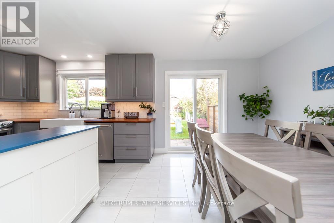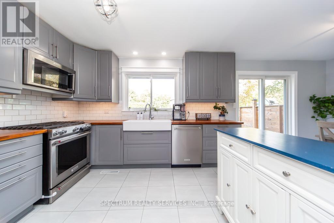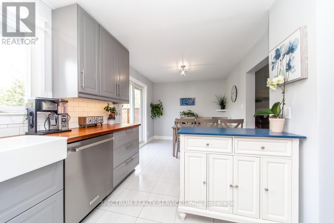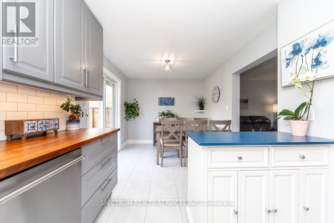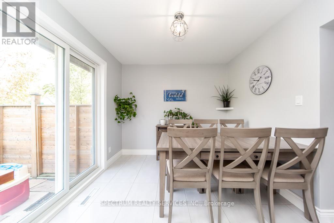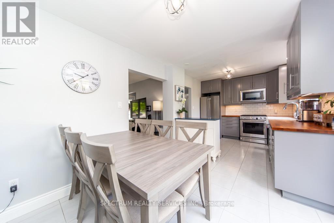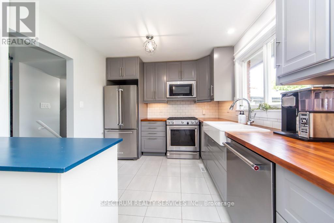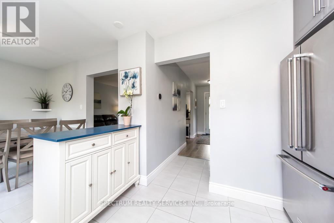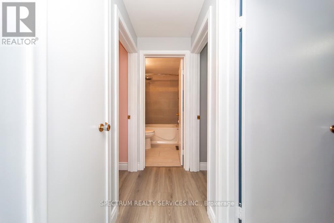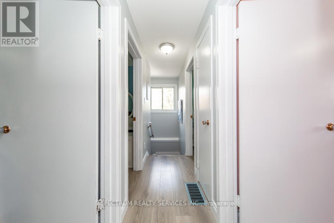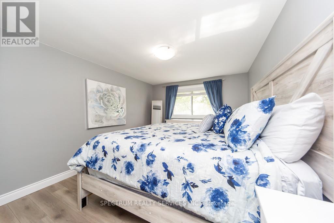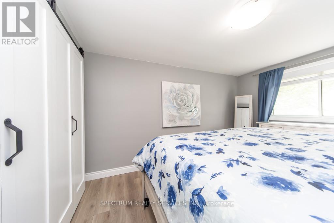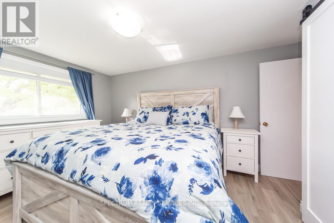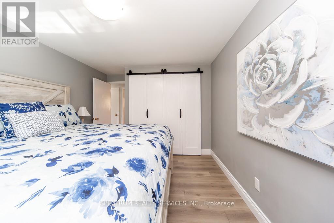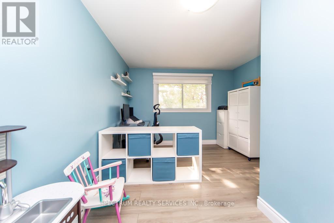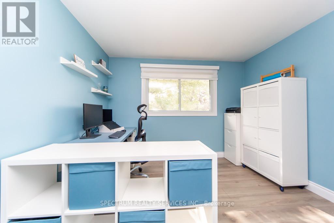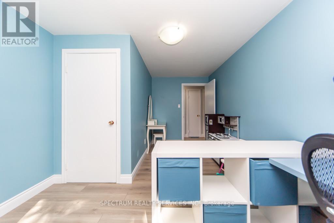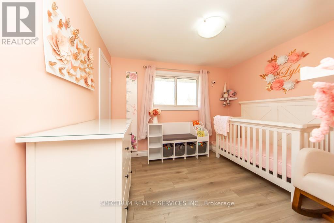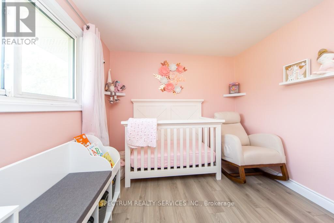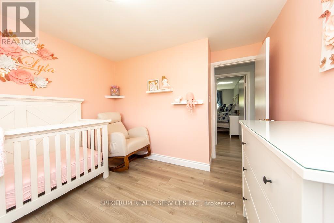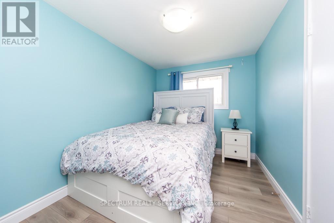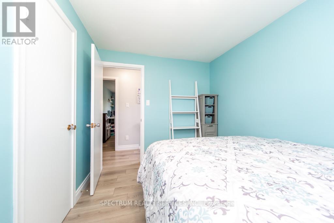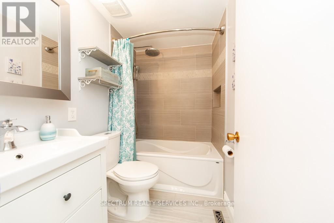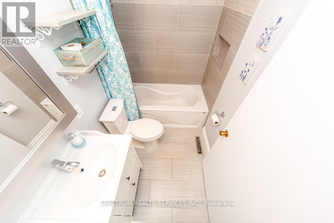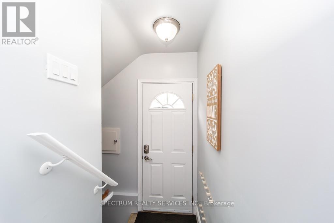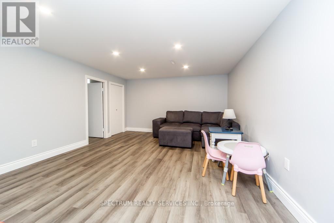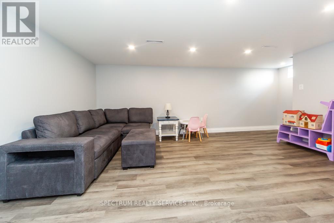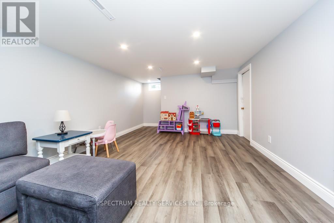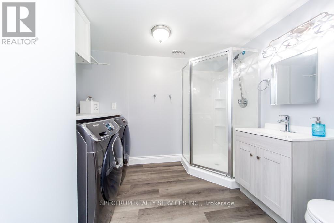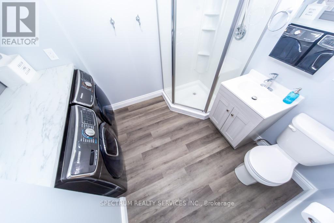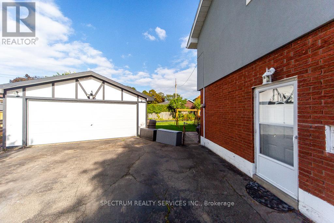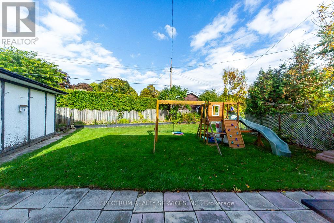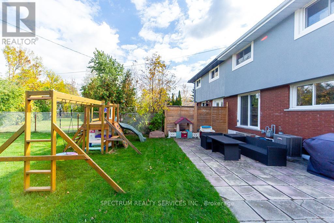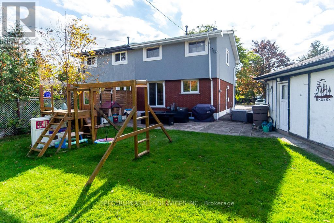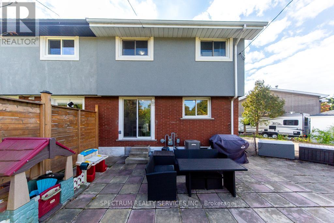4 Bedroom
2 Bathroom
1100 - 1500 sqft
Central Air Conditioning
Forced Air
$680,000
Welcome to 11 Carrington Court - a beautifully updated semi-detached home located on a quiet cul-de-sac in a desirable Hamilton neighbourhood. Over the past six years, this home has been extensively renovated, featuring a new gas furnace, tankless on-demand water heater, A/C unit, updated electrical, plumbing, and gas lines throughout. The kitchen and main bathroom have been completely redone, and the fully finished basement includes new insulation, plumbing, a modern 3-piece bathroom, and new basement windows. Additional improvements include R-60 attic insulation, new front and sliding doors, plugs and switches, and a roof replaced in 2018.This home also offers a 2-car garage with overhead storage, a 5-car driveway, and a spacious pie-shaped lot with a large backyard. Enjoy the newly landscaped front porch and the peaceful setting of this family-friendly court. Conveniently located close to schools, shopping, Mohawk College, McMaster University, two hospitals, a children's hospital, and major highways. Move-in ready and meticulously maintained - this home truly has it all! (id:41954)
Property Details
|
MLS® Number
|
X12472465 |
|
Property Type
|
Single Family |
|
Community Name
|
Bruleville |
|
Parking Space Total
|
7 |
Building
|
Bathroom Total
|
2 |
|
Bedrooms Above Ground
|
4 |
|
Bedrooms Total
|
4 |
|
Appliances
|
Garage Door Opener Remote(s), Water Heater - Tankless, Water Heater, Water Meter, Dishwasher, Dryer, Stove, Washer, Window Coverings, Refrigerator |
|
Basement Type
|
Full |
|
Construction Status
|
Insulation Upgraded |
|
Construction Style Attachment
|
Semi-detached |
|
Cooling Type
|
Central Air Conditioning |
|
Exterior Finish
|
Brick, Stucco |
|
Foundation Type
|
Concrete |
|
Heating Fuel
|
Natural Gas |
|
Heating Type
|
Forced Air |
|
Stories Total
|
2 |
|
Size Interior
|
1100 - 1500 Sqft |
|
Type
|
House |
|
Utility Water
|
Municipal Water |
Parking
Land
|
Acreage
|
No |
|
Sewer
|
Sanitary Sewer |
|
Size Depth
|
129 Ft |
|
Size Frontage
|
20 Ft ,3 In |
|
Size Irregular
|
20.3 X 129 Ft |
|
Size Total Text
|
20.3 X 129 Ft |
Rooms
| Level |
Type |
Length |
Width |
Dimensions |
|
Second Level |
Primary Bedroom |
3.13 m |
3.96 m |
3.13 m x 3.96 m |
|
Second Level |
Bedroom 2 |
2.44 m |
3.08 m |
2.44 m x 3.08 m |
|
Second Level |
Bedroom 3 |
3.1 m |
2.47 m |
3.1 m x 2.47 m |
|
Second Level |
Bedroom 4 |
3.13 m |
4.57 m |
3.13 m x 4.57 m |
|
Basement |
Recreational, Games Room |
5.15 m |
3.38 m |
5.15 m x 3.38 m |
|
Main Level |
Kitchen |
3.23 m |
2.89 m |
3.23 m x 2.89 m |
|
Main Level |
Eating Area |
3.04 m |
2.86 m |
3.04 m x 2.86 m |
|
Main Level |
Living Room |
3.59 m |
4.26 m |
3.59 m x 4.26 m |
https://www.realtor.ca/real-estate/29011504/11-carrington-court-hamilton-bruleville-bruleville
