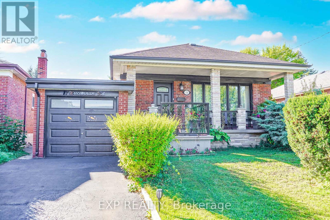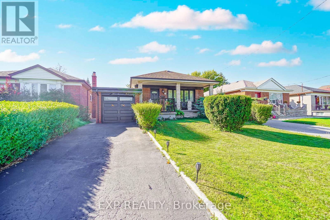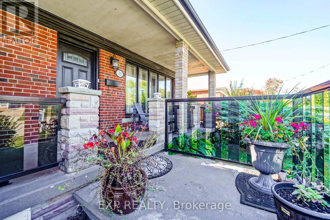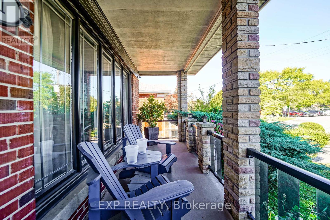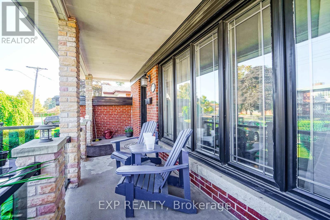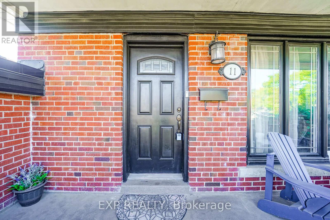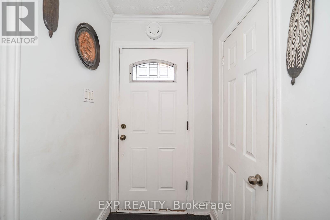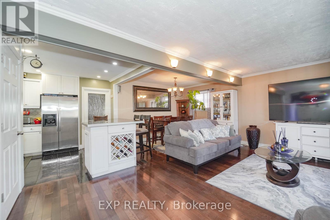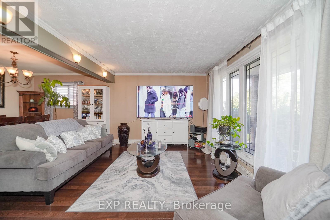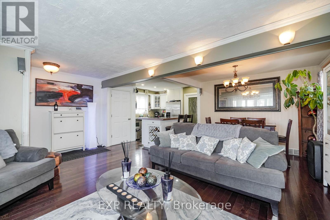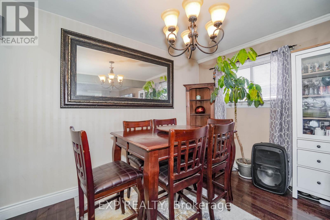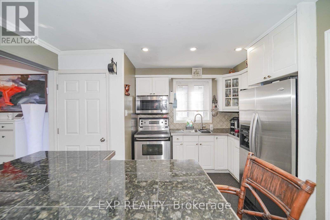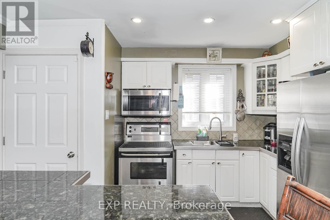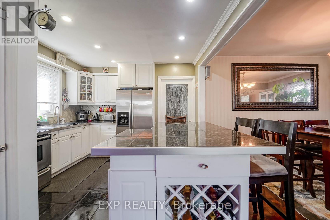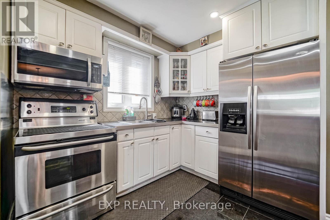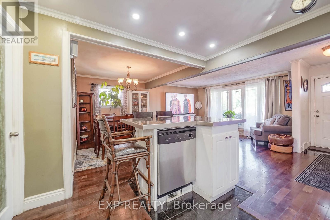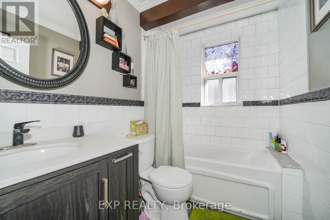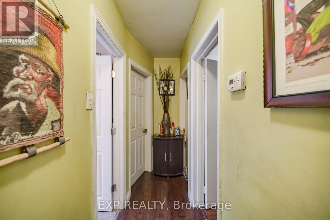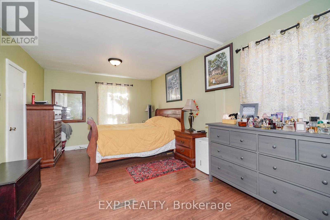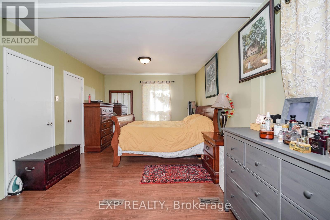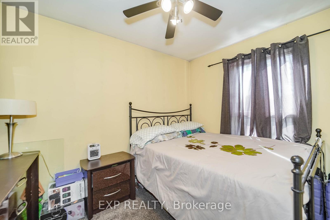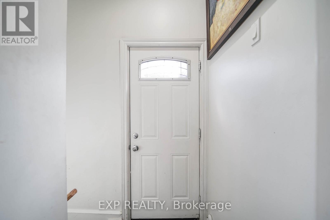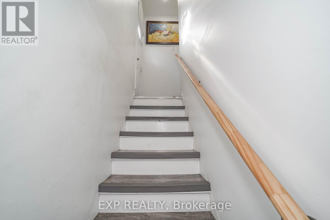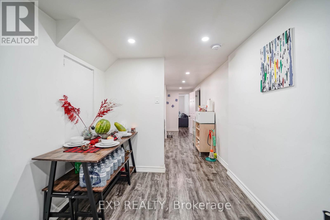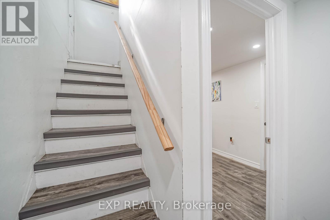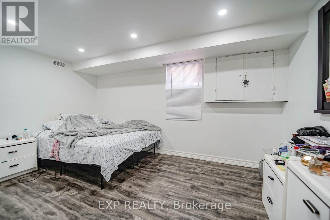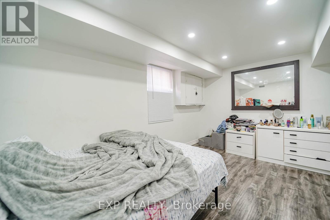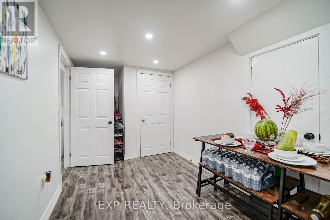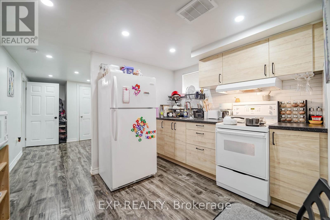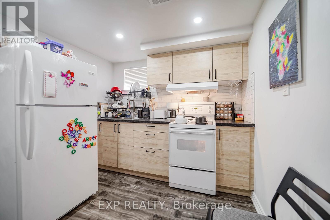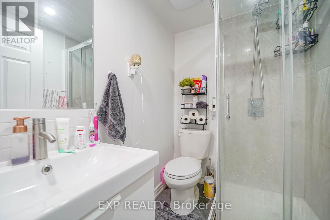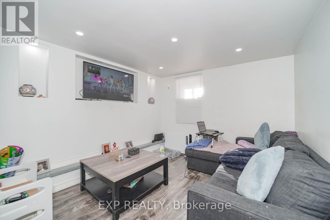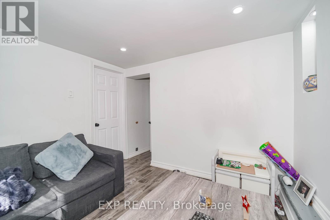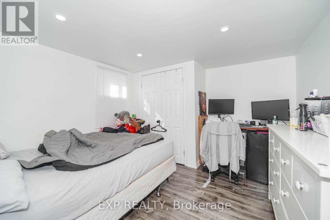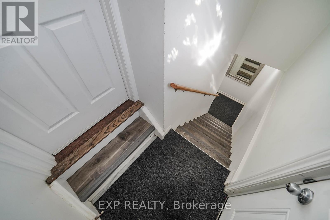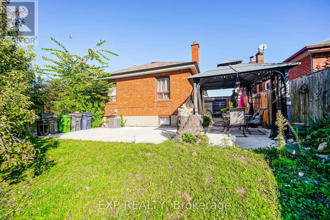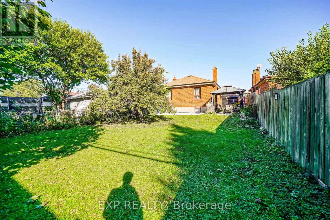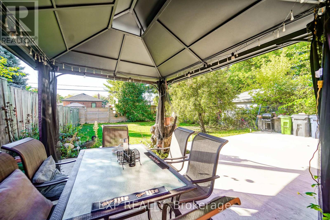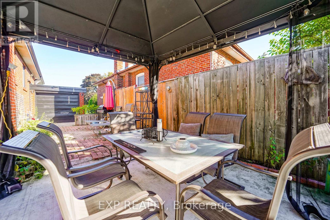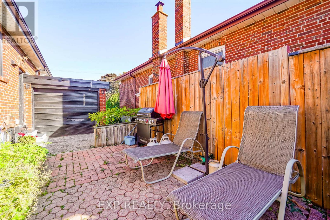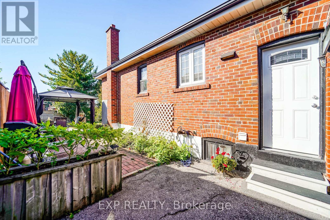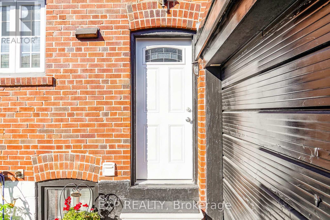5 Bedroom
2 Bathroom
700 - 1100 sqft
Bungalow
Fireplace
Central Air Conditioning
Forced Air
$899,000
*Welcome To This Charming Detached Home Offering A Spacious 3+2 Bedroom, 2-Bath Layout With A Fully Finished Basement Apartment, Ideal For Extended Family Or Rental Potential*The 3rd Bedroom Has Been Converted Into A Primary Suite And Can Be Restored To Its Original Layout At The Sellers Expense, If Desired*The Main Floor Showcases Hardwood Flooring, Crown Molding, And A Bright Living/Dining Area With Large Picture Windows *The Kitchen Boasts White Cabinetry, Tiled Countertops, Ceramic Backsplash, Stainless Steel Appliances, A Center Island With Breakfast Bar, And Pot Lighting *Generous Bedrooms Feature Large Windows And Ample Closets, While The Main Bath Includes A Tiled Shower/Tub Combo *The Lower Level Provides A Self-Contained Suite With Kitchen, Rec Room, Two Additional Bedrooms, And A Full Bath *Outside, Enjoy A Covered Front Porch And A Private Backyard With Patio Space Perfect For Entertaining *Located In A Family-Friendly Neighborhood Close To Schools, Parks, And Amenities *This Home Blends Comfort, Functionality, And Convenience* (id:41954)
Property Details
|
MLS® Number
|
E12433218 |
|
Property Type
|
Single Family |
|
Community Name
|
Wexford-Maryvale |
|
Equipment Type
|
Water Heater |
|
Parking Space Total
|
3 |
|
Rental Equipment Type
|
Water Heater |
Building
|
Bathroom Total
|
2 |
|
Bedrooms Above Ground
|
3 |
|
Bedrooms Below Ground
|
2 |
|
Bedrooms Total
|
5 |
|
Appliances
|
Dishwasher, Dryer, Hood Fan, Stove, Window Coverings, Refrigerator |
|
Architectural Style
|
Bungalow |
|
Basement Features
|
Apartment In Basement |
|
Basement Type
|
N/a |
|
Construction Style Attachment
|
Detached |
|
Cooling Type
|
Central Air Conditioning |
|
Exterior Finish
|
Aluminum Siding, Brick |
|
Fireplace Present
|
Yes |
|
Flooring Type
|
Hardwood, Tile |
|
Heating Fuel
|
Natural Gas |
|
Heating Type
|
Forced Air |
|
Stories Total
|
1 |
|
Size Interior
|
700 - 1100 Sqft |
|
Type
|
House |
|
Utility Water
|
Municipal Water |
Parking
Land
|
Acreage
|
No |
|
Sewer
|
Sanitary Sewer |
|
Size Depth
|
131 Ft |
|
Size Frontage
|
40 Ft |
|
Size Irregular
|
40 X 131 Ft |
|
Size Total Text
|
40 X 131 Ft |
Rooms
| Level |
Type |
Length |
Width |
Dimensions |
|
Basement |
Bedroom 3 |
3.2 m |
3.05 m |
3.2 m x 3.05 m |
|
Basement |
Bedroom 4 |
3.2 m |
3.05 m |
3.2 m x 3.05 m |
|
Basement |
Recreational, Games Room |
6.77 m |
3.35 m |
6.77 m x 3.35 m |
|
Main Level |
Living Room |
4.6 m |
3.2 m |
4.6 m x 3.2 m |
|
Main Level |
Dining Room |
3.35 m |
3.2 m |
3.35 m x 3.2 m |
|
Main Level |
Kitchen |
4.45 m |
|
4.45 m x Measurements not available |
|
Main Level |
Primary Bedroom |
6.09 m |
3.35 m |
6.09 m x 3.35 m |
|
Main Level |
Bedroom 2 |
3.35 m |
2.74 m |
3.35 m x 2.74 m |
https://www.realtor.ca/real-estate/28927180/11-bucannan-road-toronto-wexford-maryvale-wexford-maryvale
