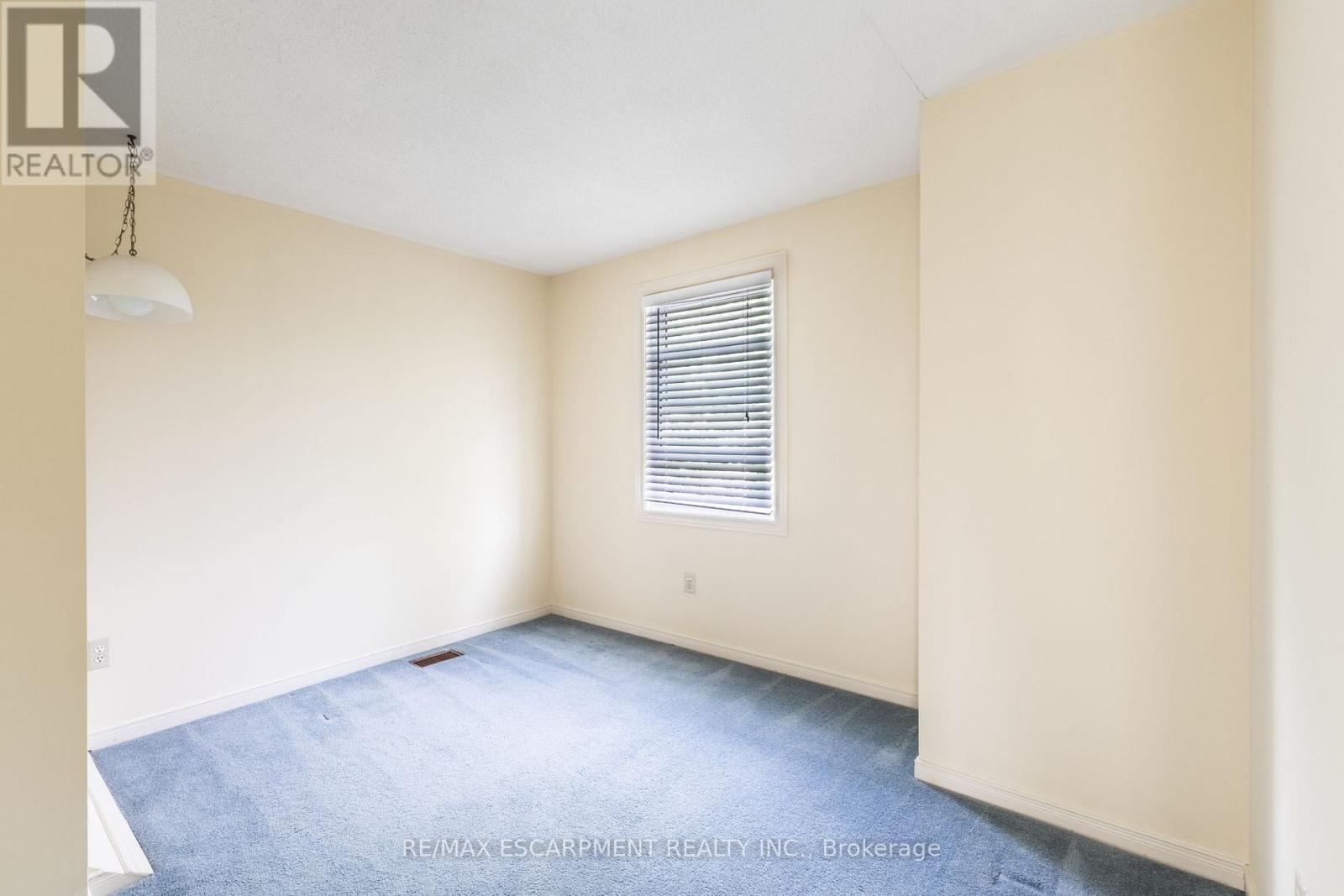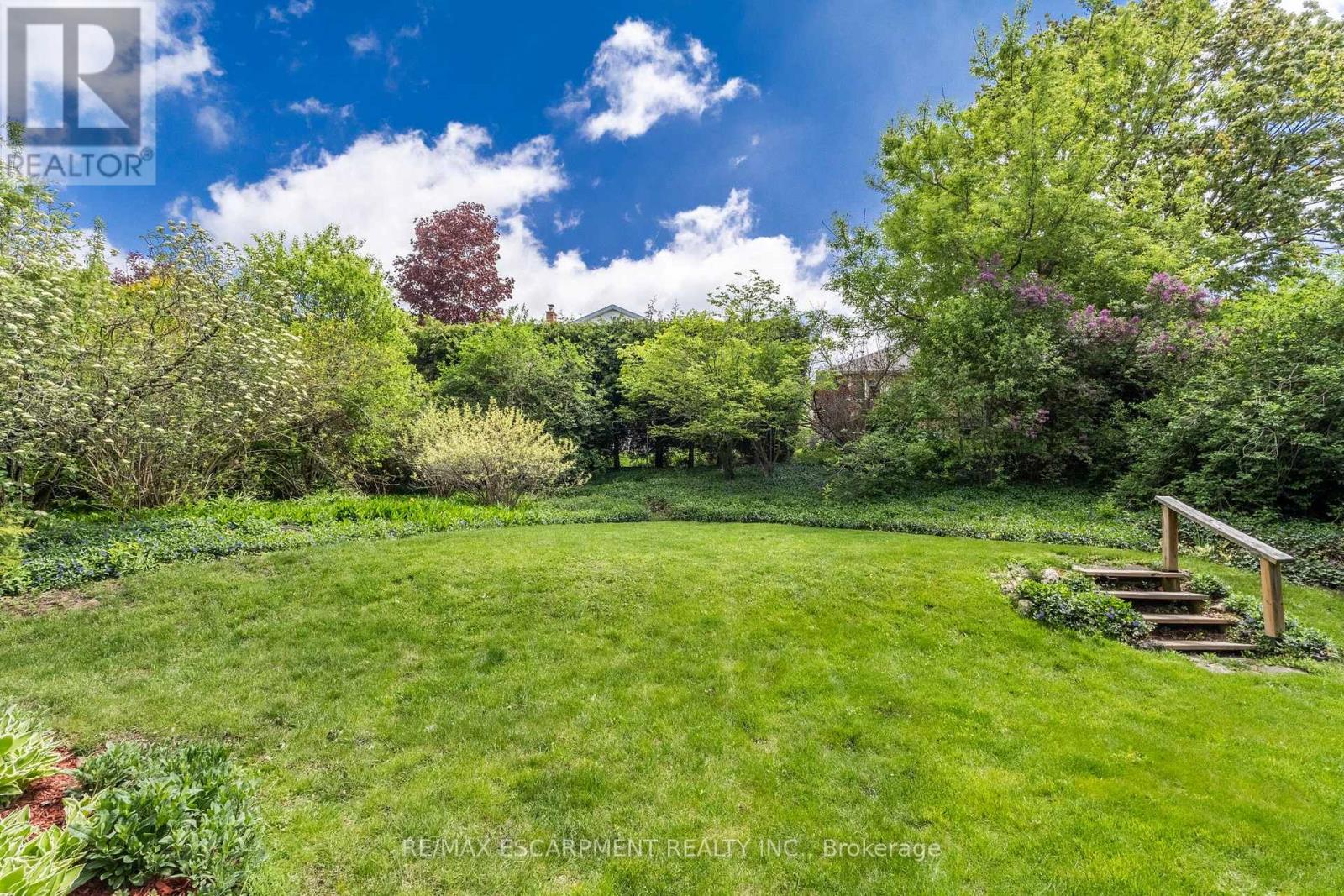4 Bedroom
3 Bathroom
2000 - 2500 sqft
Fireplace
Central Air Conditioning
Forced Air
$999,900
Exceptional opportunity awaits in the prestigious Kortright Hills neighborhood. Located in the sought after south end, this 4 bedroom, 3 bathroom home has so much to offer. Main floor features living room / dining room combination with room for large dining table and entertaining. Spacious eat-in kitchen kitchen overlooks cozy family room with gas fireplace. Enjoy the 3 season sun room featuring sliding doors on all sides creating a unique outdoor experience. Second floor offers 4 bedrooms, 2 full bathrooms, including large master with ensuite. Gorgeous Fully fenced private backyard with beautiful gardens and perennials and so much more! Close to amenities, Woodland Glen Park, trails, schools and quick access to Hwy 6 & 401. (id:41954)
Open House
This property has open houses!
Starts at:
2:00 pm
Ends at:
4:00 pm
Property Details
|
MLS® Number
|
X12200099 |
|
Property Type
|
Single Family |
|
Community Name
|
Kortright Hills |
|
Parking Space Total
|
4 |
Building
|
Bathroom Total
|
3 |
|
Bedrooms Above Ground
|
4 |
|
Bedrooms Total
|
4 |
|
Age
|
31 To 50 Years |
|
Appliances
|
Dishwasher, Dryer, Garage Door Opener, Hood Fan, Stove, Washer, Window Coverings, Refrigerator |
|
Basement Development
|
Partially Finished |
|
Basement Type
|
N/a (partially Finished) |
|
Construction Style Attachment
|
Detached |
|
Cooling Type
|
Central Air Conditioning |
|
Exterior Finish
|
Brick |
|
Fireplace Present
|
Yes |
|
Foundation Type
|
Concrete |
|
Half Bath Total
|
1 |
|
Heating Fuel
|
Natural Gas |
|
Heating Type
|
Forced Air |
|
Stories Total
|
2 |
|
Size Interior
|
2000 - 2500 Sqft |
|
Type
|
House |
|
Utility Water
|
Municipal Water |
Parking
Land
|
Acreage
|
No |
|
Sewer
|
Sanitary Sewer |
|
Size Depth
|
142 Ft ,10 In |
|
Size Frontage
|
46 Ft ,8 In |
|
Size Irregular
|
46.7 X 142.9 Ft ; 5.45ft X 142.92ft X 32.13ft X 14.51ft |
|
Size Total Text
|
46.7 X 142.9 Ft ; 5.45ft X 142.92ft X 32.13ft X 14.51ft|under 1/2 Acre |
Rooms
| Level |
Type |
Length |
Width |
Dimensions |
|
Second Level |
Primary Bedroom |
5.79 m |
3.73 m |
5.79 m x 3.73 m |
|
Second Level |
Bedroom |
4.37 m |
3.76 m |
4.37 m x 3.76 m |
|
Second Level |
Bedroom |
4.37 m |
3.48 m |
4.37 m x 3.48 m |
|
Second Level |
Bedroom |
3.05 m |
3.05 m |
3.05 m x 3.05 m |
|
Main Level |
Family Room |
4.88 m |
3.66 m |
4.88 m x 3.66 m |
|
Main Level |
Dining Room |
4.27 m |
3.66 m |
4.27 m x 3.66 m |
|
Main Level |
Kitchen |
6.1 m |
3.66 m |
6.1 m x 3.66 m |
|
Main Level |
Living Room |
6.1 m |
3.96 m |
6.1 m x 3.96 m |
|
Main Level |
Sunroom |
6.4 m |
3.05 m |
6.4 m x 3.05 m |
|
Main Level |
Laundry Room |
|
|
Measurements not available |
https://www.realtor.ca/real-estate/28424840/11-bridlewood-drive-guelph-kortright-hills-kortright-hills








































