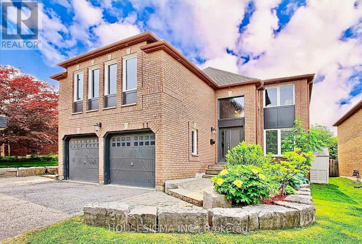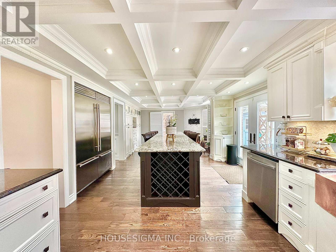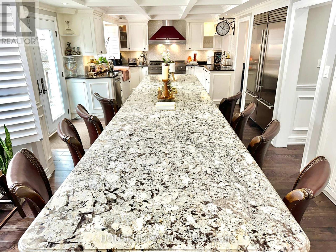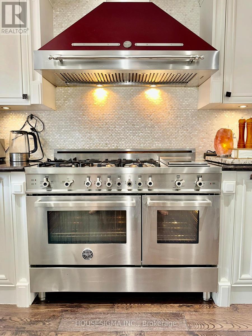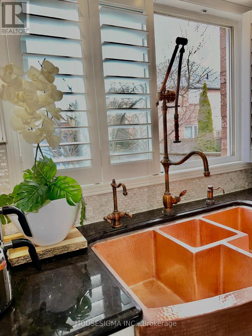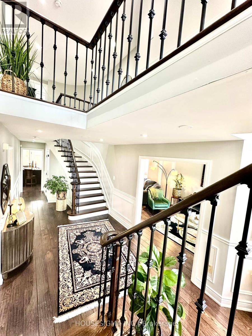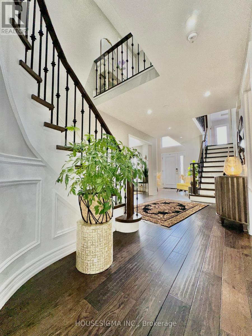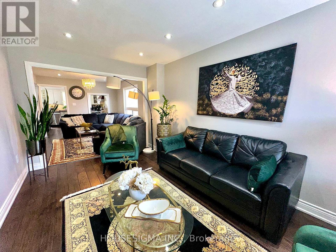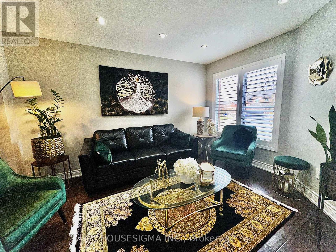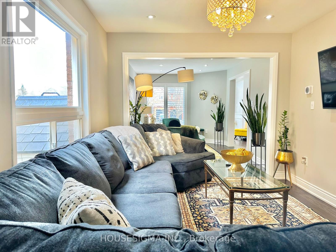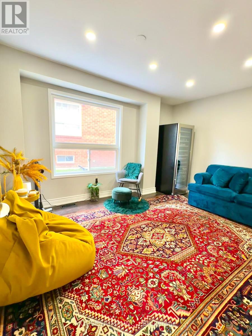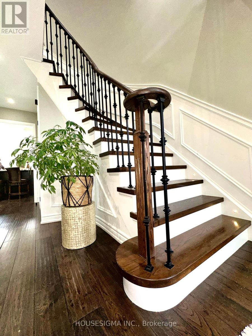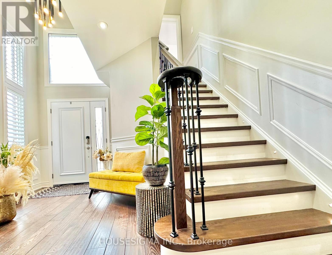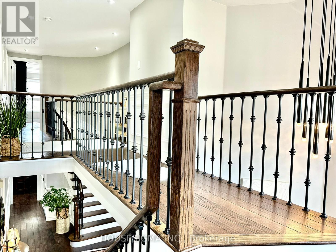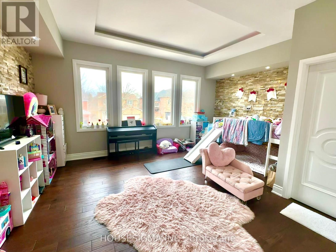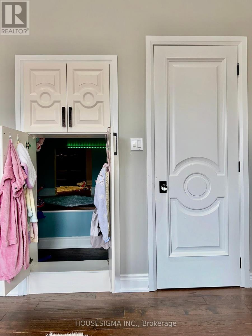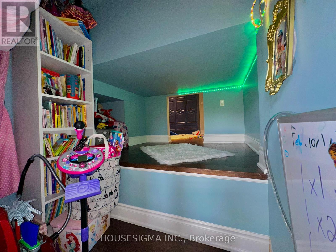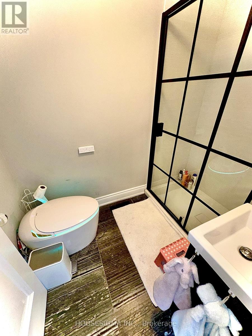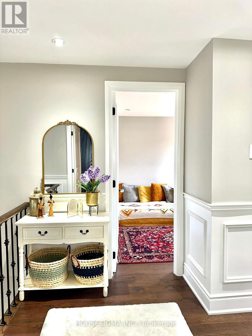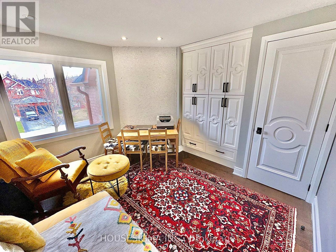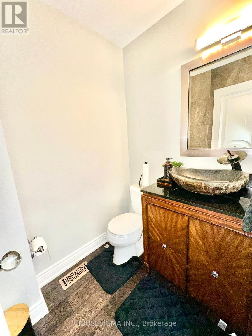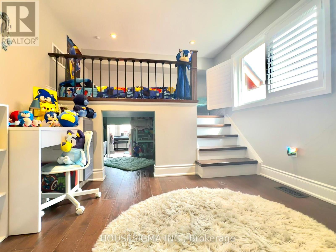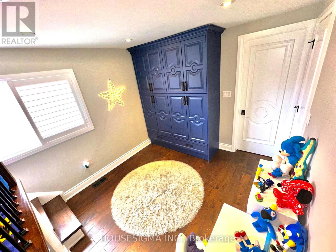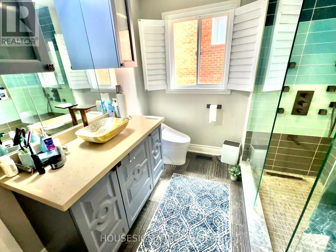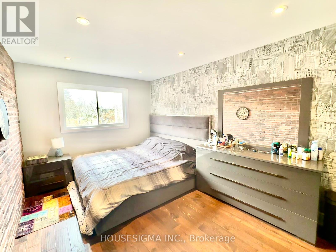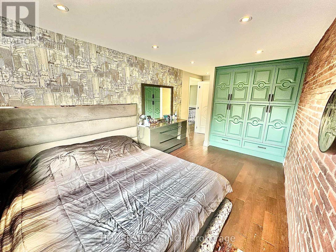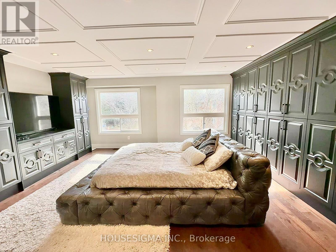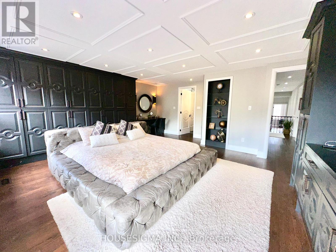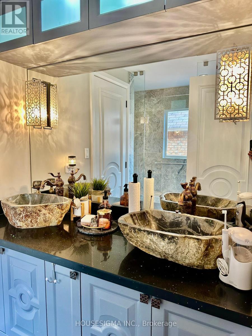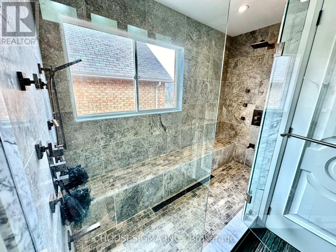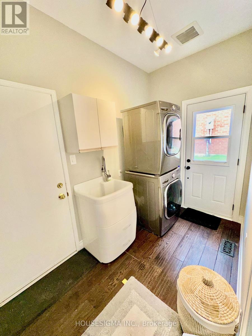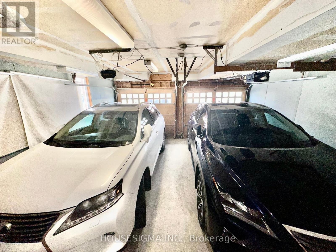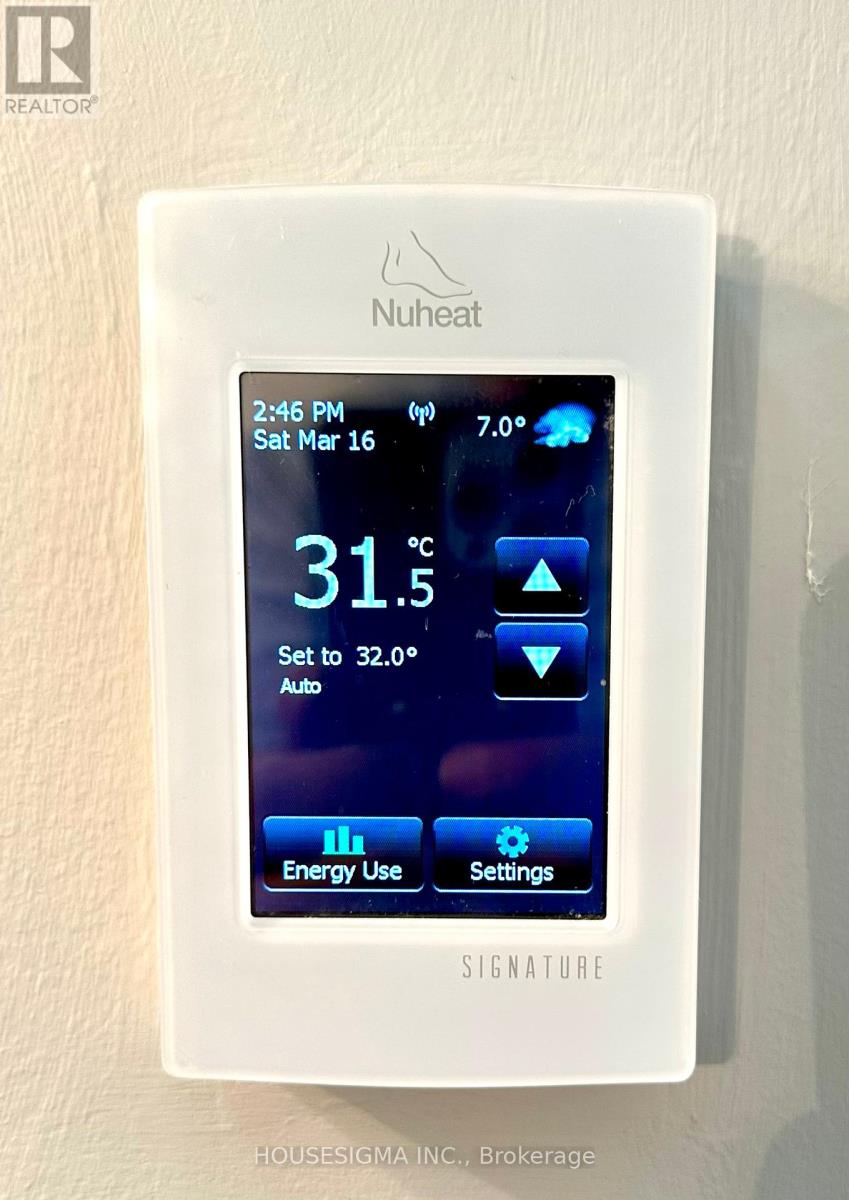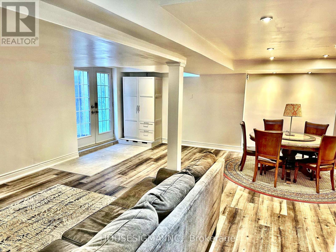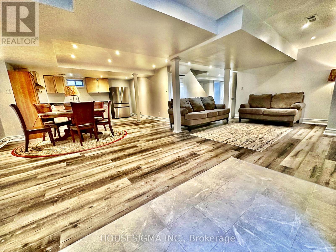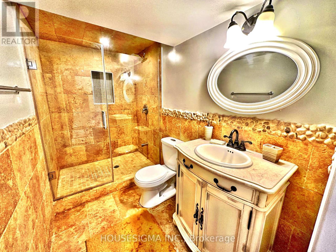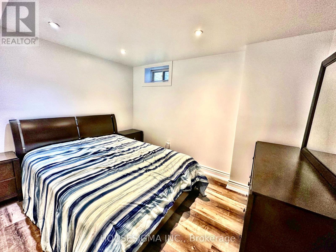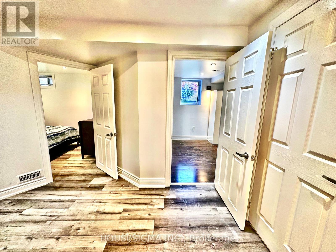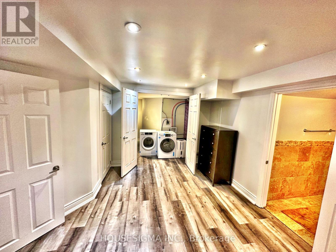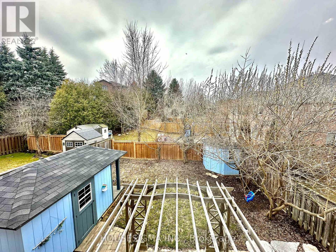7 Bedroom
5 Bathroom
Fireplace
Central Air Conditioning
Forced Air
$1,999,999
Nestled in the esteemed Aurora Highlands, this exquisite 5-bedroom, 5-bathroom home showcases meticulous custom renovations and exceptional craftsmanship. The entrance welcomes with coffered ceilings and Italian artisan-painted moldings, guiding you to a chef's paradise kitchen. This culinary haven boasts custom dark natural granite countertops, a magnificent 16' Alaskan white granite center island capable of seating 12, complemented by copper fixtures, premier appliances, and a mother-of-pearl backsplash.Notable upgrades include a Tesla charger in the double garage and bespoke solid wood tall doors, enhancing the property's elegance. The home also features a separate, permitted walk-up entrance to a fully finished walkout basement, insulated with foam for added comfort. This finished walk-out basement offers two bedrooms, exclusive laundry facilities, and a complete kitchen, providing flexible living spaces.A distinctive aspect of this home is the main floor office/recess room, which **** EXTRAS **** Custom solid tall doors & trims; Copper faucet & double sink in kitchen. Granite faucets, smart toilet, heated floor in Roman Thermae hammam-style bathroom in master bedroom. 3 new smart toilets with bidet/remote on all 2nd floor bathrooms. (id:41954)
Property Details
|
MLS® Number
|
N8176426 |
|
Property Type
|
Single Family |
|
Community Name
|
Aurora Highlands |
|
Parking Space Total
|
5 |
Building
|
Bathroom Total
|
5 |
|
Bedrooms Above Ground
|
5 |
|
Bedrooms Below Ground
|
2 |
|
Bedrooms Total
|
7 |
|
Basement Development
|
Finished |
|
Basement Features
|
Separate Entrance, Walk Out |
|
Basement Type
|
N/a (finished) |
|
Construction Style Attachment
|
Detached |
|
Cooling Type
|
Central Air Conditioning |
|
Exterior Finish
|
Brick |
|
Fireplace Present
|
Yes |
|
Heating Fuel
|
Natural Gas |
|
Heating Type
|
Forced Air |
|
Stories Total
|
2 |
|
Type
|
House |
Parking
Land
|
Acreage
|
No |
|
Size Irregular
|
46.89 X 122.22 Ft |
|
Size Total Text
|
46.89 X 122.22 Ft |
Rooms
| Level |
Type |
Length |
Width |
Dimensions |
|
Second Level |
Primary Bedroom |
6.16 m |
4.65 m |
6.16 m x 4.65 m |
|
Second Level |
Bedroom 2 |
4.3 m |
3.15 m |
4.3 m x 3.15 m |
|
Second Level |
Bedroom 3 |
4 m |
3.15 m |
4 m x 3.15 m |
|
Second Level |
Bedroom 4 |
3.51 m |
3.15 m |
3.51 m x 3.15 m |
|
Second Level |
Bedroom 5 |
5.52 m |
4.31 m |
5.52 m x 4.31 m |
|
Basement |
Kitchen |
5.35 m |
4.87 m |
5.35 m x 4.87 m |
|
Basement |
Bedroom |
3.75 m |
3.15 m |
3.75 m x 3.15 m |
|
Basement |
Bedroom 2 |
4.35 m |
3.15 m |
4.35 m x 3.15 m |
|
Main Level |
Living Room |
4.65 m |
3.15 m |
4.65 m x 3.15 m |
|
Main Level |
Great Room |
3.75 m |
3.15 m |
3.75 m x 3.15 m |
|
Main Level |
Kitchen |
8.96 m |
3.35 m |
8.96 m x 3.35 m |
|
Main Level |
Office |
4.65 m |
3.35 m |
4.65 m x 3.35 m |
Utilities
|
Sewer
|
Installed |
|
Natural Gas
|
Installed |
|
Electricity
|
Installed |
|
Cable
|
Installed |
https://www.realtor.ca/real-estate/26673721/11-bonny-meadows-dr-aurora-aurora-highlands
