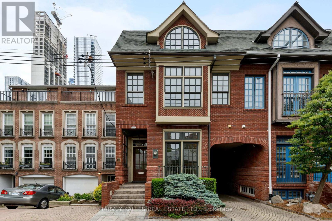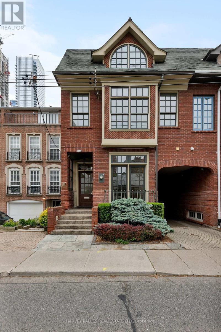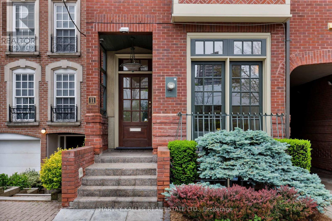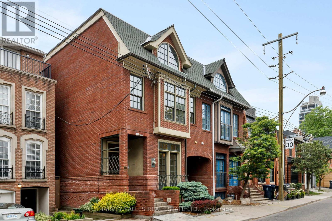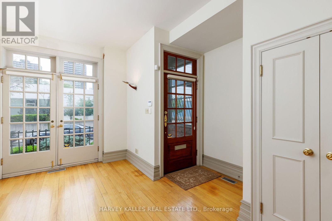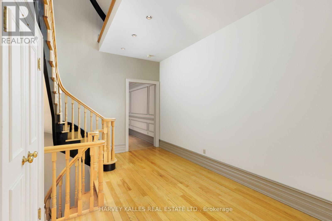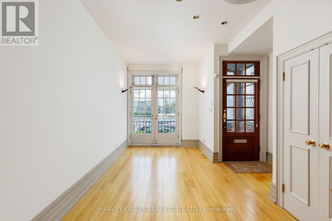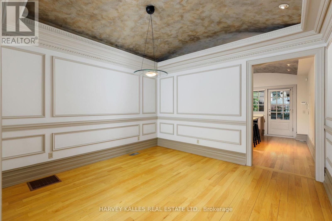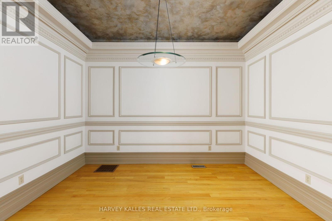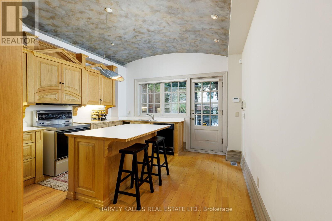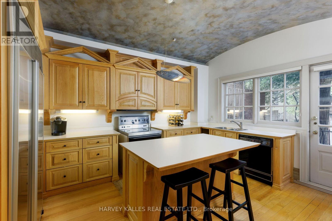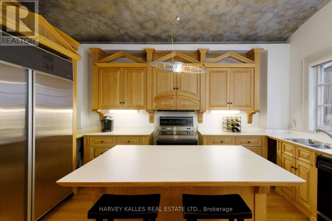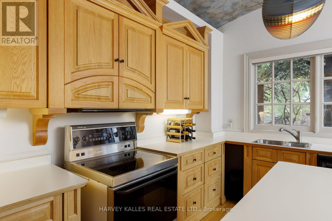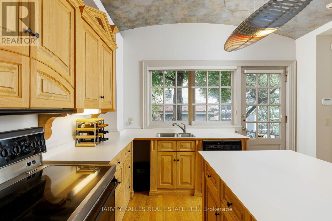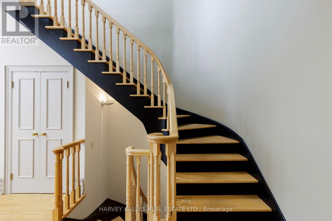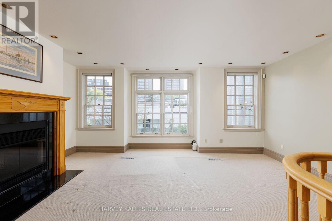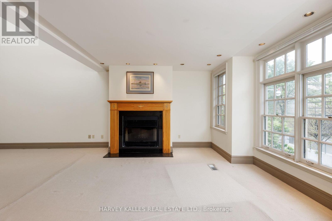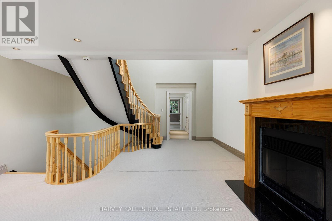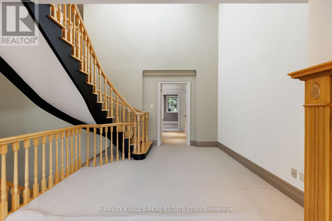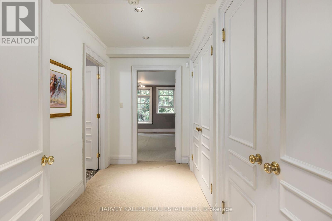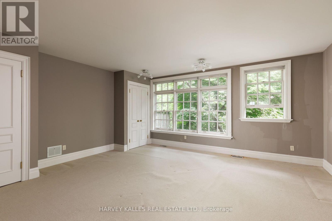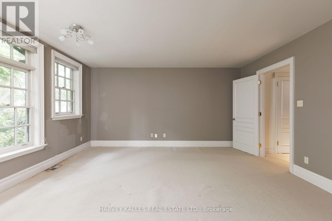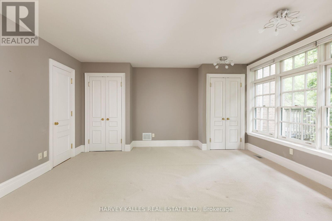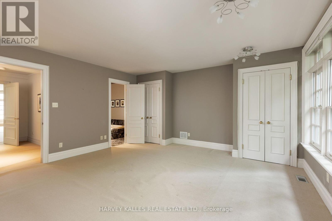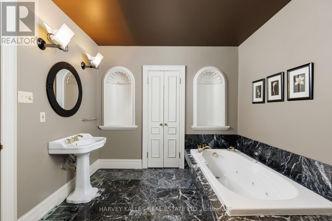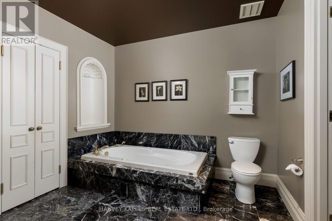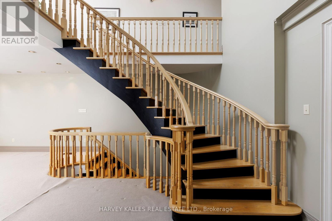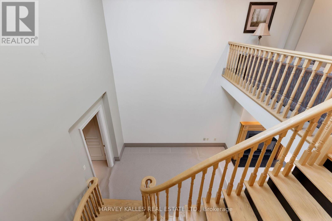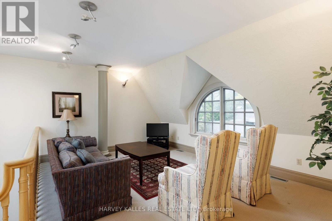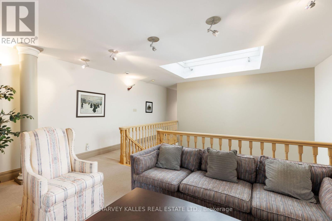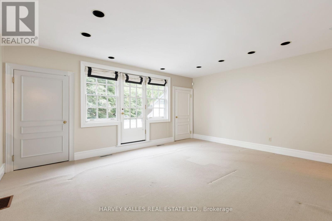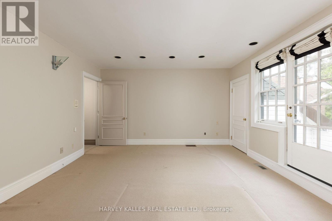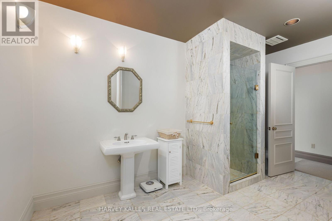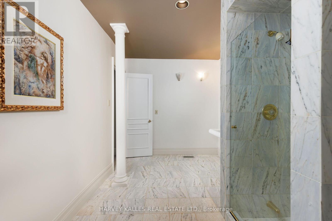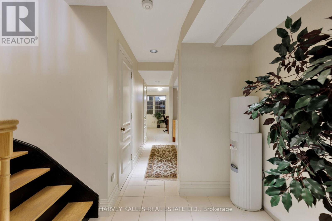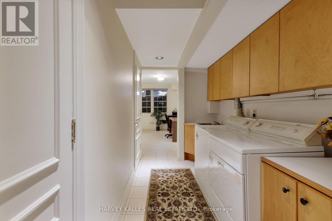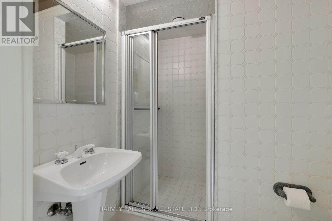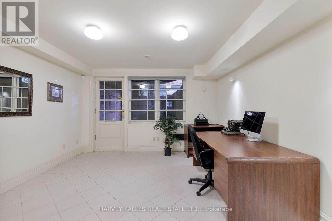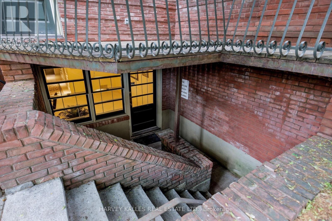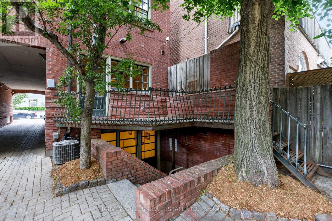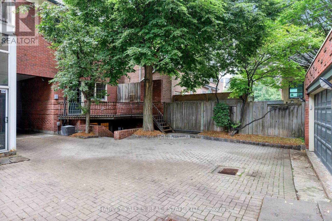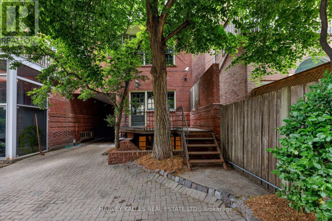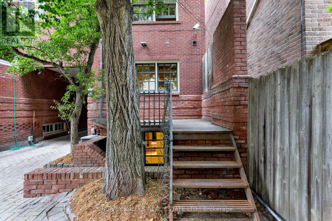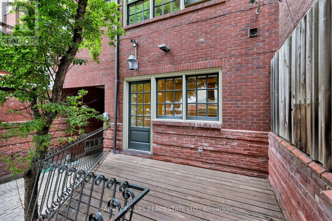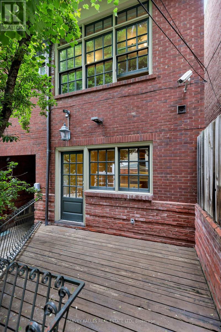4 Bedroom
3 Bathroom
2500 - 3000 sqft
Fireplace
Central Air Conditioning
Forced Air
$2,595,000
Welcome to 11 Berryman St! Tucked away on a quiet side street just steps from upscale Yorkville Ave, this unique property offers the perfect blend of urban living and flexible functionality. With a separate entrance to the private lower level, it's ideal for residential living with rental potential, an in-law suite, or a home-based business. Showcasing 3,350 sq/ft over four levels of finished space, the home features large principal rooms, custom baseboards, and a beautifully panelled formal dining room, all elegantly tied together by a grand Scarlett O'Hara staircase and an architectural skylight that fills the space with natural light. The thoughtfully designed layout includes an open-concept second floor with soaring vaulted ceilings and a fireplace, a bright third-floor family room, and two oversized bedrooms each with its own 3-piece ensuite. There is also the potential to add two additional bedrooms to suit your lifestyle. Located steps to vibrant Yorkville, world-class boutiques, fine dining, museums, the University of Toronto, the Financial District, and the premium hospital. This is a rare opportunity in one of Canada's most coveted neighbourhoods. Make it your own! Don't miss this exceptional property! (id:41954)
Property Details
|
MLS® Number
|
C12209116 |
|
Property Type
|
Single Family |
|
Community Name
|
Annex |
|
Amenities Near By
|
Park, Public Transit, Hospital |
|
Features
|
Level Lot |
|
Parking Space Total
|
3 |
|
Structure
|
Deck |
Building
|
Bathroom Total
|
3 |
|
Bedrooms Above Ground
|
3 |
|
Bedrooms Below Ground
|
1 |
|
Bedrooms Total
|
4 |
|
Age
|
31 To 50 Years |
|
Amenities
|
Fireplace(s) |
|
Appliances
|
Garage Door Opener Remote(s), Water Heater, Water Meter, Dishwasher, Dryer, Oven, Stove, Washer, Window Coverings, Refrigerator |
|
Basement Development
|
Finished |
|
Basement Features
|
Separate Entrance, Walk Out |
|
Basement Type
|
N/a (finished) |
|
Construction Style Attachment
|
Semi-detached |
|
Cooling Type
|
Central Air Conditioning |
|
Exterior Finish
|
Brick |
|
Fire Protection
|
Alarm System, Monitored Alarm, Security System, Smoke Detectors |
|
Fireplace Present
|
Yes |
|
Flooring Type
|
Tile |
|
Foundation Type
|
Concrete, Block |
|
Heating Fuel
|
Natural Gas |
|
Heating Type
|
Forced Air |
|
Stories Total
|
3 |
|
Size Interior
|
2500 - 3000 Sqft |
|
Type
|
House |
|
Utility Water
|
Municipal Water |
Parking
Land
|
Acreage
|
No |
|
Land Amenities
|
Park, Public Transit, Hospital |
|
Sewer
|
Sanitary Sewer |
|
Size Depth
|
118 Ft |
|
Size Frontage
|
20 Ft |
|
Size Irregular
|
20 X 118 Ft |
|
Size Total Text
|
20 X 118 Ft |
Rooms
| Level |
Type |
Length |
Width |
Dimensions |
|
Second Level |
Family Room |
7.32 m |
5.03 m |
7.32 m x 5.03 m |
|
Second Level |
Primary Bedroom |
4.88 m |
4.6 m |
4.88 m x 4.6 m |
|
Third Level |
Bedroom 3 |
5.58 m |
4.36 m |
5.58 m x 4.36 m |
|
Basement |
Bedroom |
4.45 m |
3.99 m |
4.45 m x 3.99 m |
|
Basement |
Office |
4.45 m |
3.96 m |
4.45 m x 3.96 m |
|
Ground Level |
Living Room |
6.74 m |
3.99 m |
6.74 m x 3.99 m |
|
Ground Level |
Dining Room |
3.96 m |
3.78 m |
3.96 m x 3.78 m |
|
Ground Level |
Kitchen |
3.96 m |
3.78 m |
3.96 m x 3.78 m |
Utilities
|
Cable
|
Installed |
|
Electricity
|
Installed |
|
Sewer
|
Installed |
https://www.realtor.ca/real-estate/28443757/11-berryman-street-toronto-annex-annex
