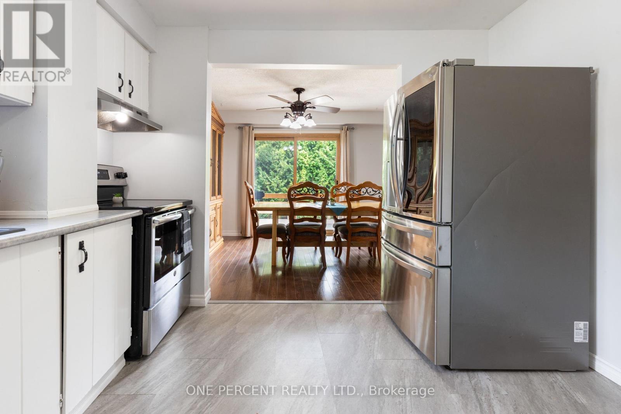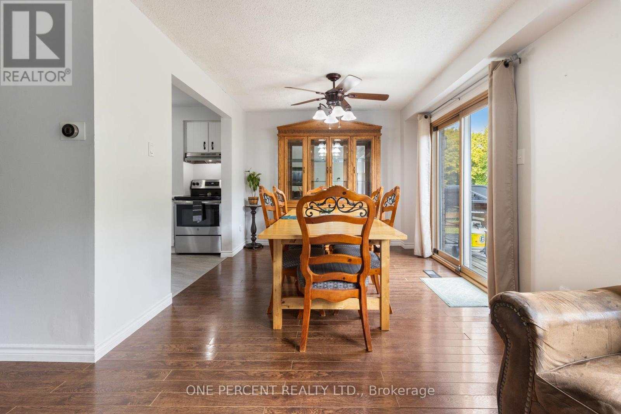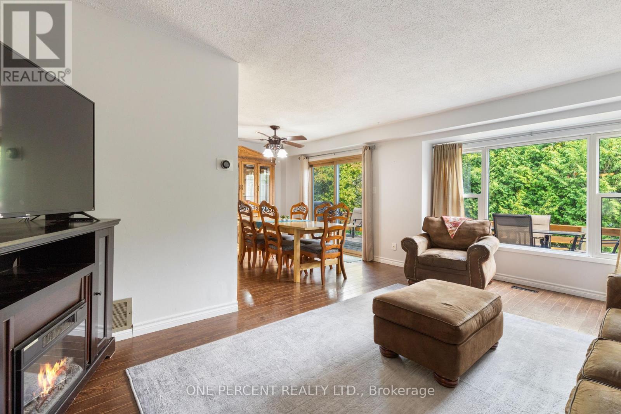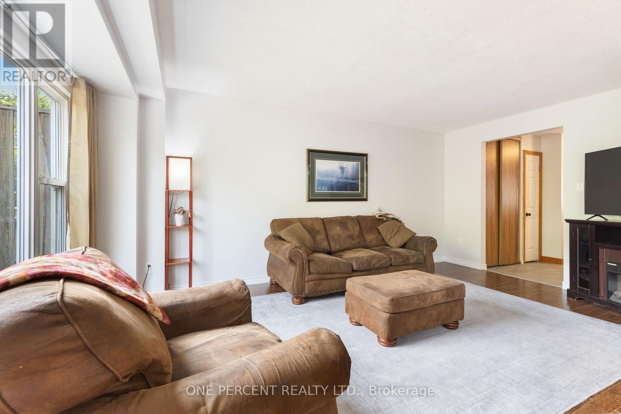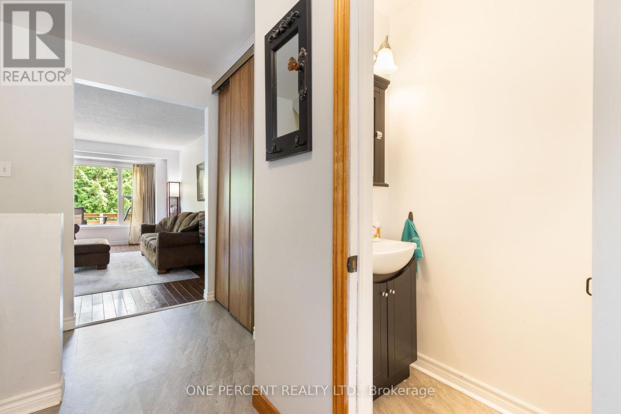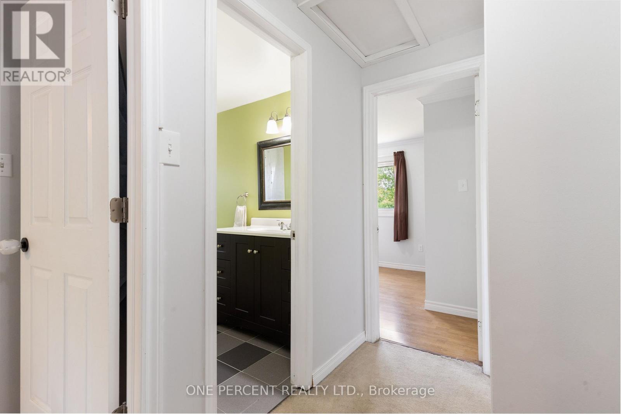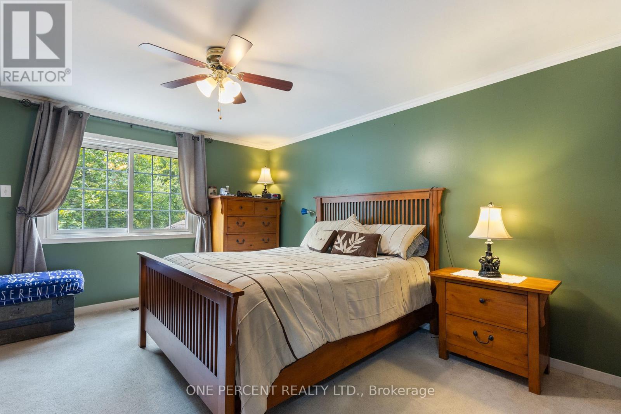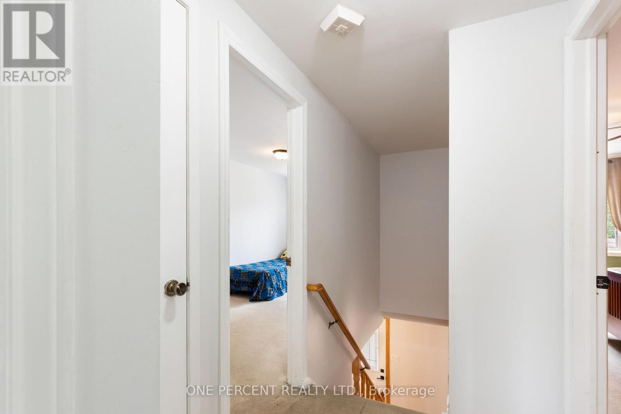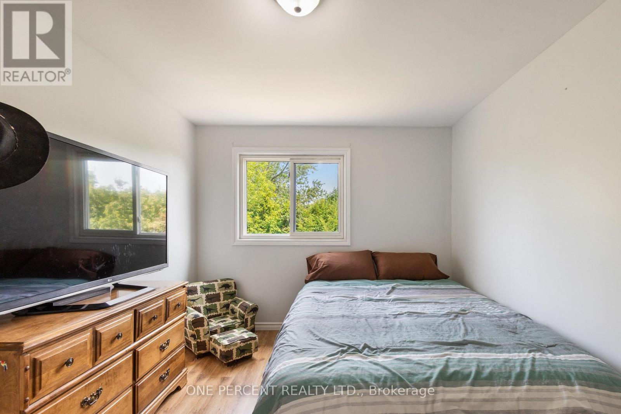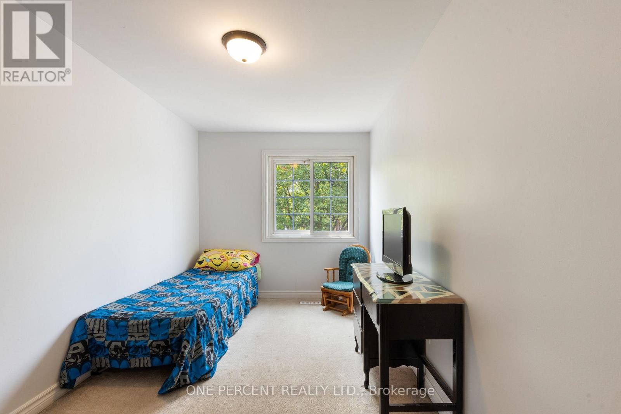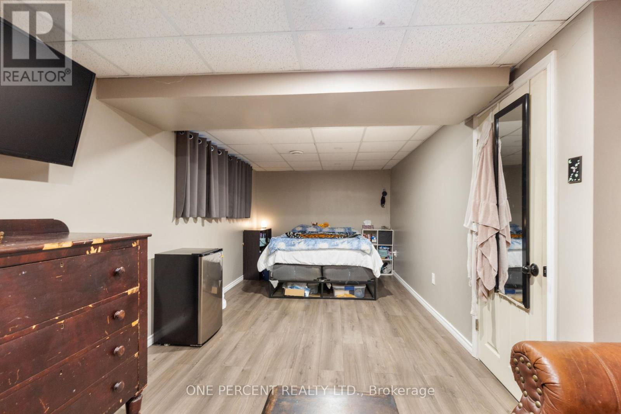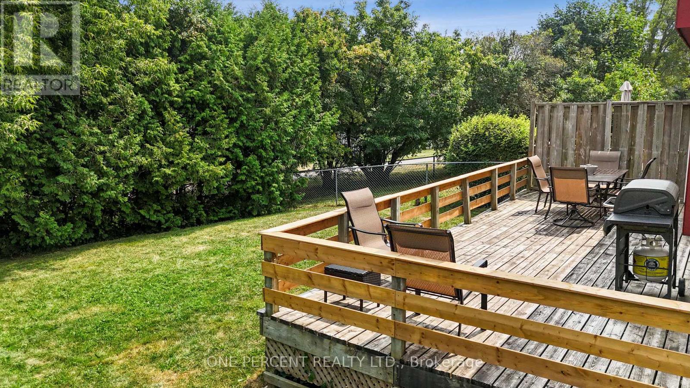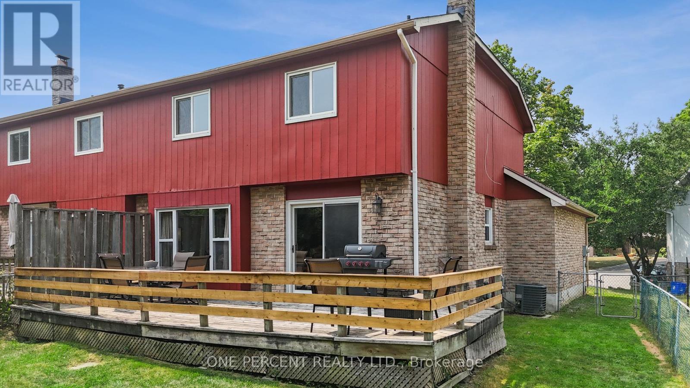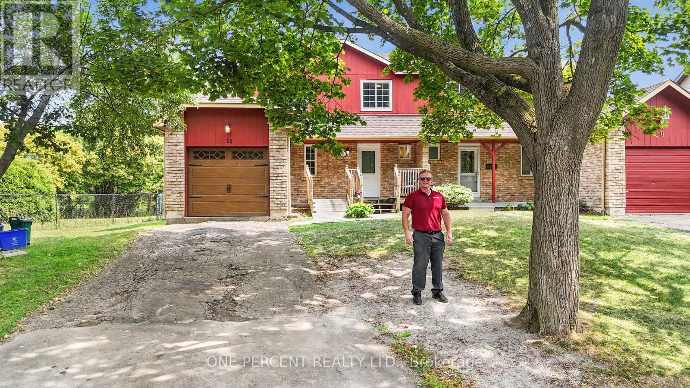6 Bedroom
2 Bathroom
1100 - 1500 sqft
Fireplace
Central Air Conditioning
Forced Air
$749,900
Welcome to 11 Beecroft Court a charming family home tucked away on a quiet, child-friendly cul-de-sac in one of Whitby's most desirable neighborhoods. This beautifully maintained property offers the perfect combination of space, comfort, and location for families or anyone seeking a peaceful suburban lifestyle Set on a premium lot with trails behind, the home boasts a private backyard oasis featuring mature trees, lush landscaping, and plenty of room to entertain, relax, or play. Step inside to a bright and functional layout with a spacious formal living room, dining area, and a cozy family room with a fireplace. The kitchen provides ample cabinetry, stainless steel appliances, and a walkout to the backyard deck ideal for summer BBQs and morning coffee. Upstairs, you'll find 4 generously sized bedrooms, including a large primary suite. The basement adds valuable extra living space, perfect for a media room, home gym, playroom, or office, along with laundry facilities and additional storage. Parking is easy with a single garage complemented by 3 outdoor parking spaces in the driveway, providing ample room for family and guests. Located on a quiet court just minutes from schools, parks, shopping, transit, and quick access to the 401, 412, and 407 highways, this home offers both convenience and tranquility. Whether you're upsizing, downsizing, or searching for a move-in-ready investment, 11 Beecroft Court delivers a lifestyle of comfort, space, and exceptional value. Don't miss out on this rare opportunity in the heart of Whitby! (id:41954)
Property Details
|
MLS® Number
|
E12330107 |
|
Property Type
|
Single Family |
|
Community Name
|
Lynde Creek |
|
Parking Space Total
|
3 |
Building
|
Bathroom Total
|
2 |
|
Bedrooms Above Ground
|
4 |
|
Bedrooms Below Ground
|
2 |
|
Bedrooms Total
|
6 |
|
Basement Development
|
Finished |
|
Basement Type
|
N/a (finished) |
|
Construction Style Attachment
|
Semi-detached |
|
Cooling Type
|
Central Air Conditioning |
|
Exterior Finish
|
Brick |
|
Fireplace Present
|
Yes |
|
Foundation Type
|
Poured Concrete |
|
Half Bath Total
|
1 |
|
Heating Fuel
|
Natural Gas |
|
Heating Type
|
Forced Air |
|
Stories Total
|
2 |
|
Size Interior
|
1100 - 1500 Sqft |
|
Type
|
House |
|
Utility Water
|
Municipal Water |
Parking
Land
|
Acreage
|
No |
|
Sewer
|
Sanitary Sewer |
|
Size Depth
|
116 Ft |
|
Size Frontage
|
35 Ft |
|
Size Irregular
|
35 X 116 Ft |
|
Size Total Text
|
35 X 116 Ft |
|
Zoning Description
|
Res |
Rooms
| Level |
Type |
Length |
Width |
Dimensions |
|
Second Level |
Primary Bedroom |
4.28 m |
3.53 m |
4.28 m x 3.53 m |
|
Second Level |
Bedroom |
3.88 m |
3 m |
3.88 m x 3 m |
|
Second Level |
Bedroom |
4.5 m |
2.36 m |
4.5 m x 2.36 m |
|
Second Level |
Bedroom |
3.4 m |
2.74 m |
3.4 m x 2.74 m |
|
Basement |
Recreational, Games Room |
8 m |
6.8 m |
8 m x 6.8 m |
|
Ground Level |
Living Room |
5.42 m |
3.46 m |
5.42 m x 3.46 m |
|
Ground Level |
Dining Room |
3.5 m |
3.05 m |
3.5 m x 3.05 m |
|
Ground Level |
Kitchen |
3.74 m |
3.32 m |
3.74 m x 3.32 m |
https://www.realtor.ca/real-estate/28702358/11-beecroft-court-whitby-lynde-creek-lynde-creek






