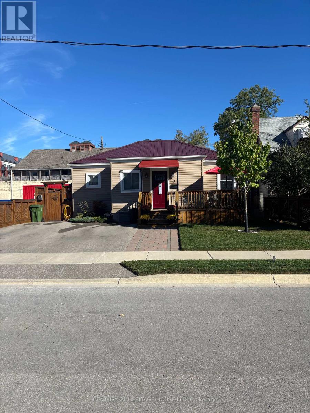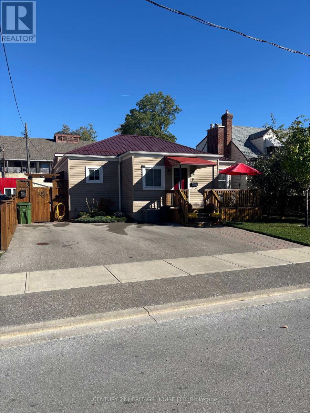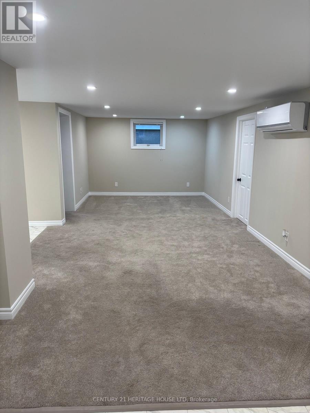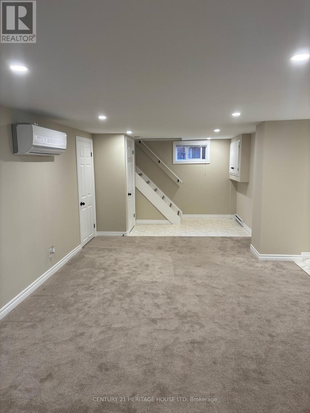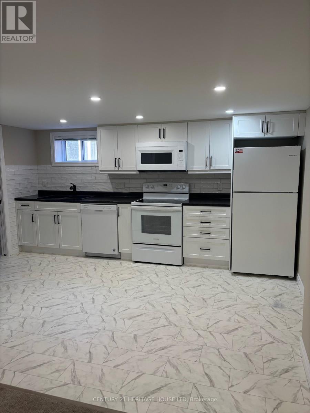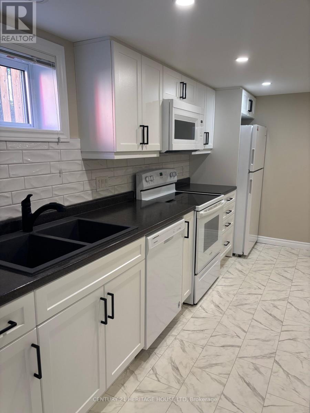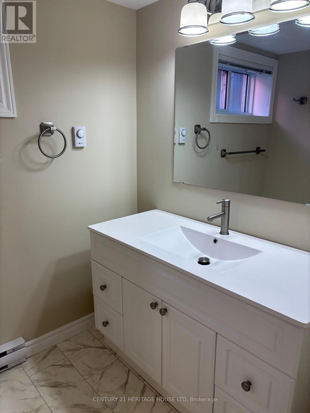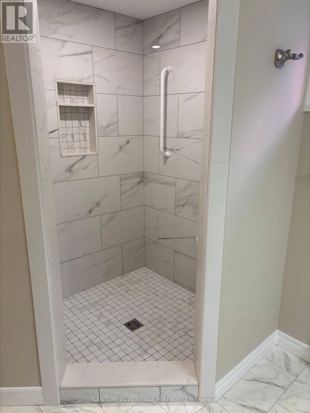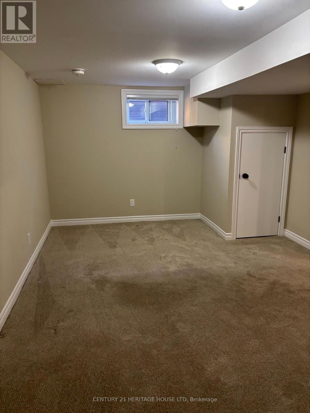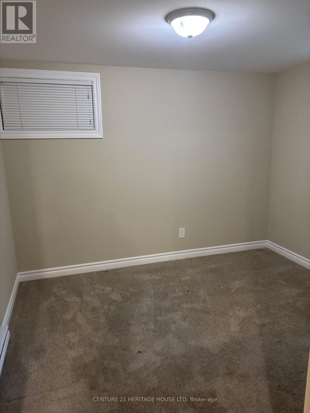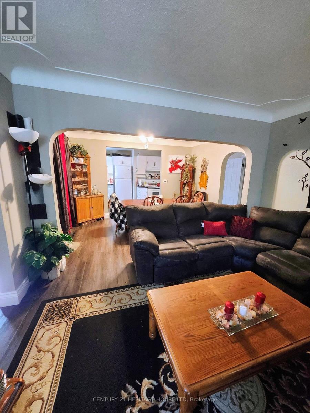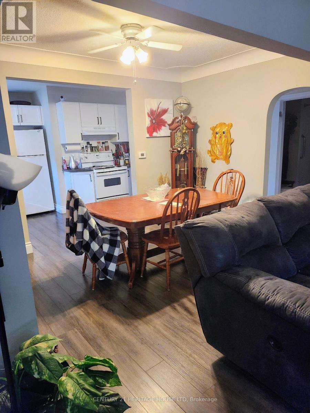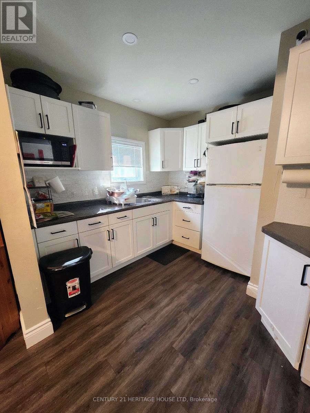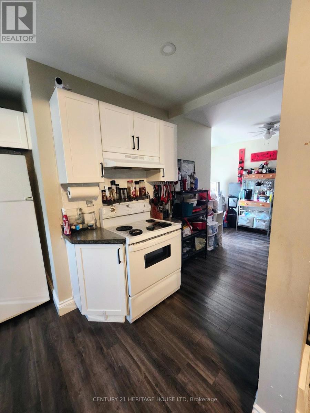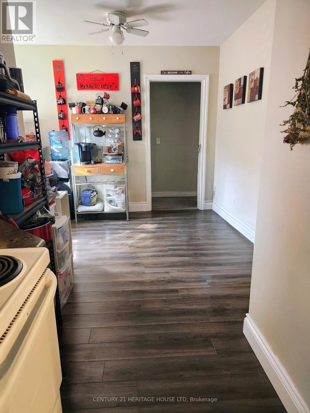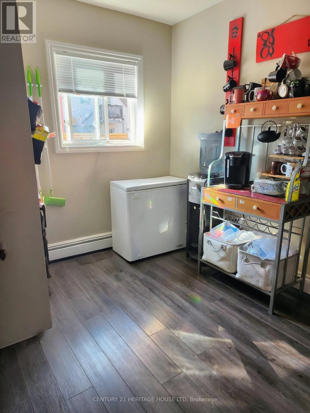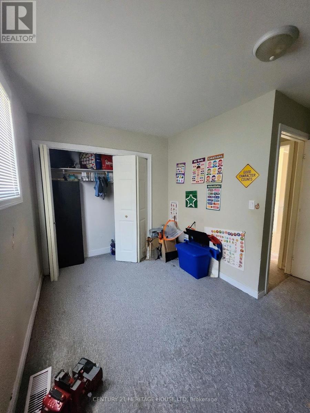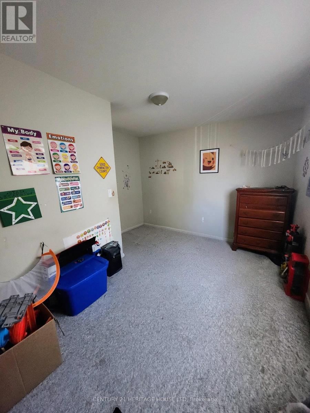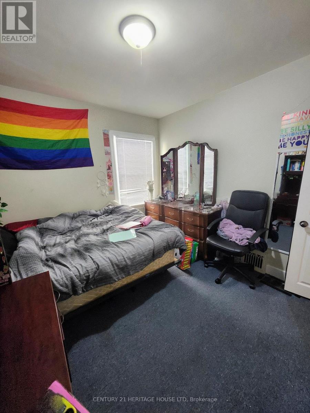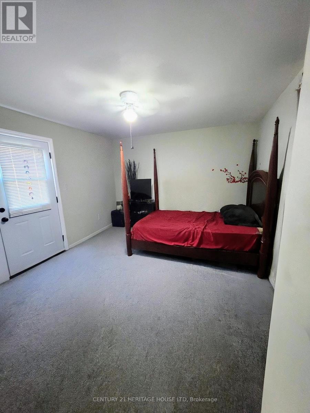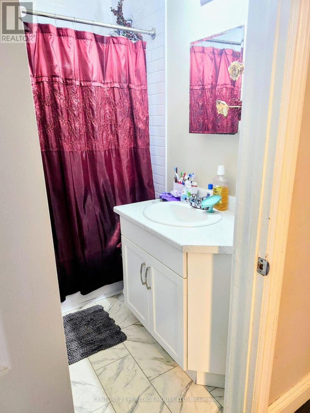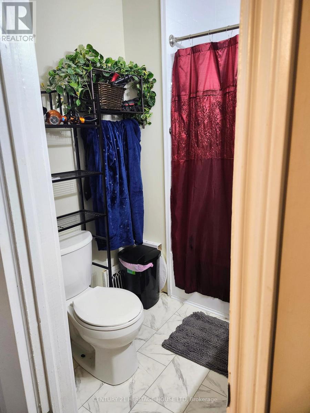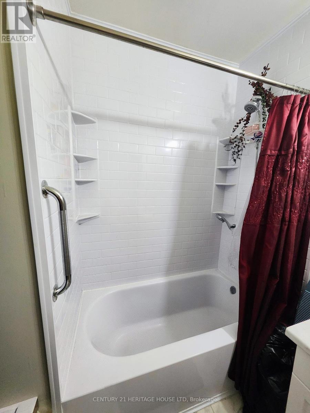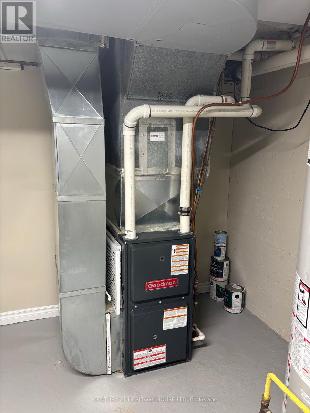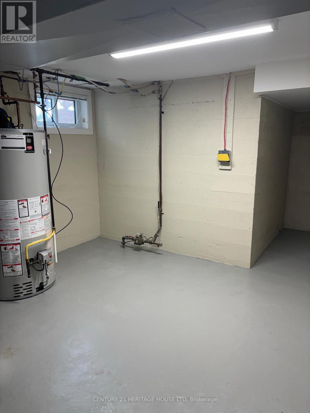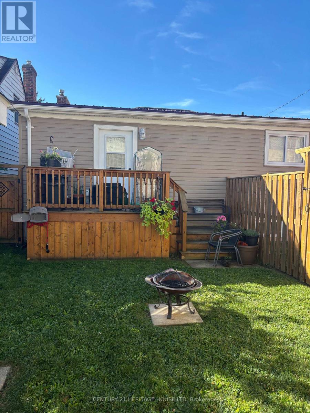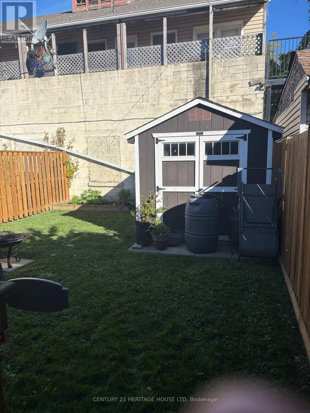5 Bedroom
2 Bathroom
1100 - 1500 sqft
Bungalow
On Ground Pool
Central Air Conditioning
Forced Air
Landscaped
$575,000
Welcome to 11 Barnes Street. This duplex is very spacious, 3 bedroom on the main floor, 2 bedrooms on the lower level and separate back yards, both with 8' x 12' sheds. This is a great income property and you can set the rent for the lower level or owner occupy. The main floor has a long term tenant. Recent updates, roof 2024, furnace 2019, and A/C 2019. Minimum 24 Hours notice required for all showings. Don't miss out on owning this great duplex. (id:41954)
Property Details
|
MLS® Number
|
X12440050 |
|
Property Type
|
Single Family |
|
Community Name
|
St. Thomas |
|
Features
|
Flat Site, Dry |
|
Parking Space Total
|
3 |
|
Pool Type
|
On Ground Pool |
|
Structure
|
Porch |
|
View Type
|
City View |
Building
|
Bathroom Total
|
2 |
|
Bedrooms Above Ground
|
5 |
|
Bedrooms Total
|
5 |
|
Age
|
51 To 99 Years |
|
Architectural Style
|
Bungalow |
|
Basement Development
|
Finished |
|
Basement Features
|
Walk Out |
|
Basement Type
|
N/a (finished) |
|
Construction Style Attachment
|
Detached |
|
Cooling Type
|
Central Air Conditioning |
|
Exterior Finish
|
Vinyl Siding |
|
Foundation Type
|
Concrete, Block |
|
Heating Fuel
|
Natural Gas |
|
Heating Type
|
Forced Air |
|
Stories Total
|
1 |
|
Size Interior
|
1100 - 1500 Sqft |
|
Type
|
House |
|
Utility Water
|
Municipal Water |
Parking
Land
|
Acreage
|
No |
|
Landscape Features
|
Landscaped |
|
Sewer
|
Sanitary Sewer |
|
Size Depth
|
84 Ft ,3 In |
|
Size Frontage
|
43 Ft ,7 In |
|
Size Irregular
|
43.6 X 84.3 Ft |
|
Size Total Text
|
43.6 X 84.3 Ft |
Rooms
| Level |
Type |
Length |
Width |
Dimensions |
|
Lower Level |
Bedroom 2 |
4.83 m |
3.81 m |
4.83 m x 3.81 m |
|
Lower Level |
Bathroom |
2.9 m |
1.68 m |
2.9 m x 1.68 m |
|
Lower Level |
Living Room |
7.11 m |
3.45 m |
7.11 m x 3.45 m |
|
Lower Level |
Kitchen |
4.32 m |
3.4 m |
4.32 m x 3.4 m |
|
Lower Level |
Bedroom |
4.01 m |
2.9 m |
4.01 m x 2.9 m |
|
Main Level |
Living Room |
3.96 m |
3.66 m |
3.96 m x 3.66 m |
|
Main Level |
Dining Room |
3.66 m |
4.11 m |
3.66 m x 4.11 m |
|
Main Level |
Kitchen |
3.66 m |
4.42 m |
3.66 m x 4.42 m |
|
Main Level |
Bedroom |
3.45 m |
4.22 m |
3.45 m x 4.22 m |
|
Main Level |
Bedroom 2 |
4.11 m |
4.11 m |
4.11 m x 4.11 m |
|
Main Level |
Bedroom 3 |
3.45 m |
2.79 m |
3.45 m x 2.79 m |
|
Main Level |
Bathroom |
2.08 m |
1.98 m |
2.08 m x 1.98 m |
Utilities
|
Cable
|
Installed |
|
Electricity
|
Installed |
|
Sewer
|
Installed |
https://www.realtor.ca/real-estate/28940986/11-barnes-street-st-thomas-st-thomas
