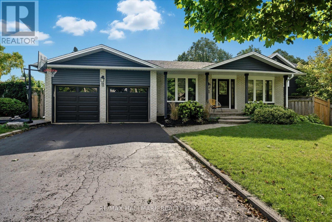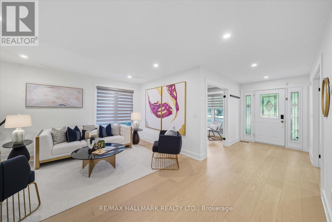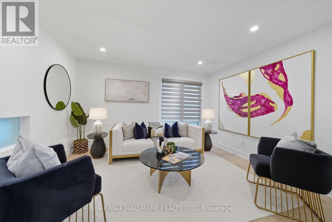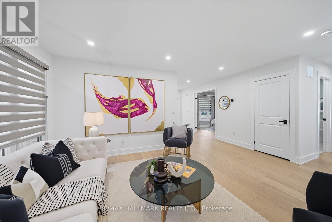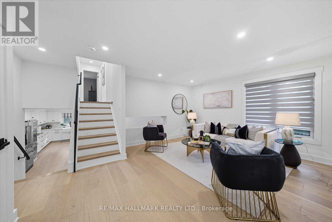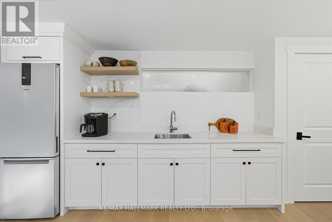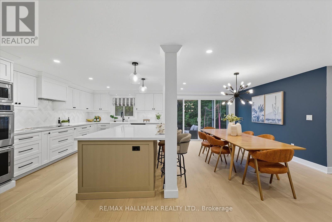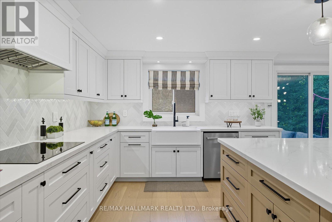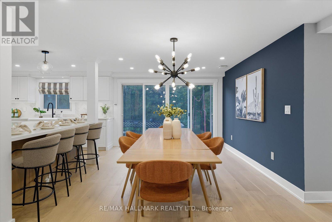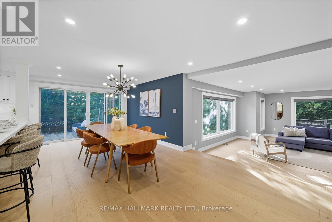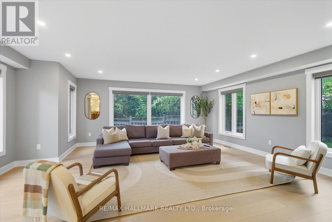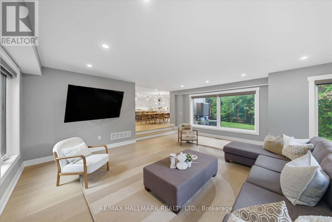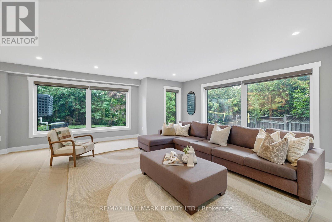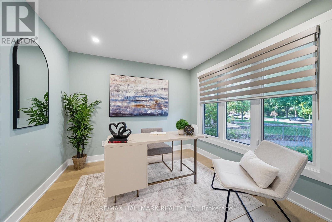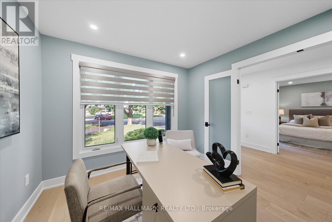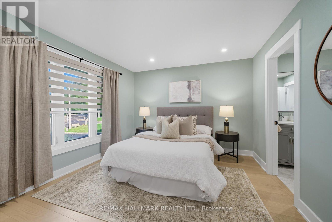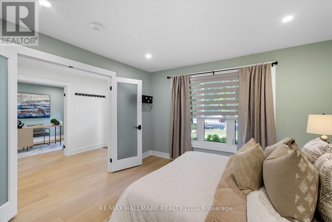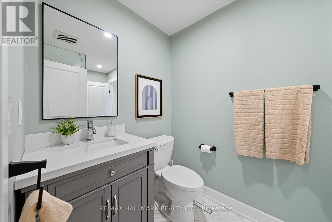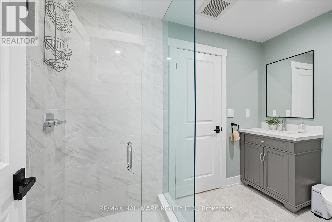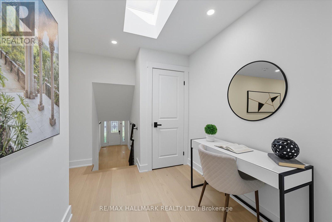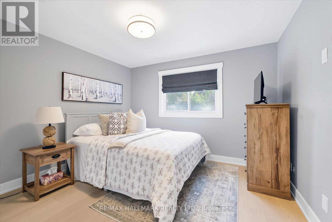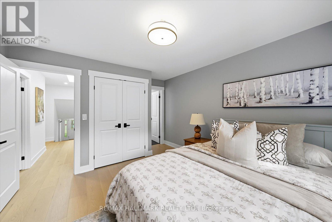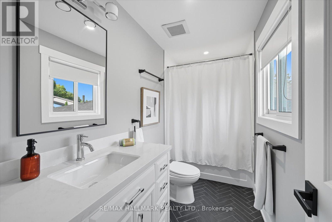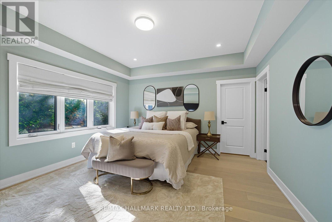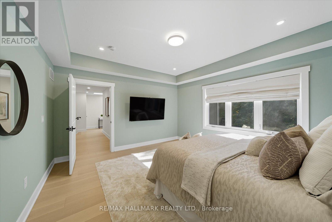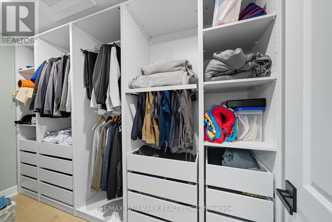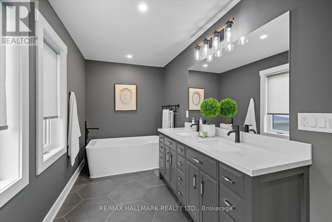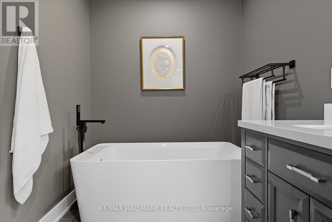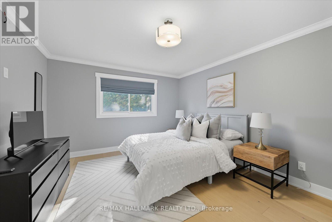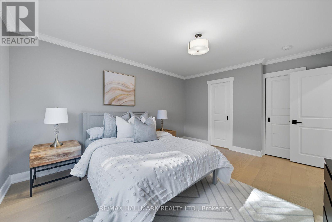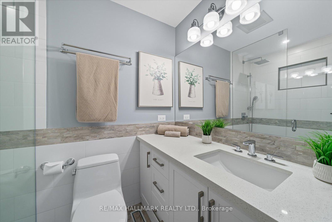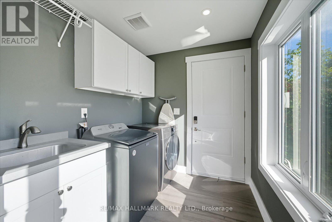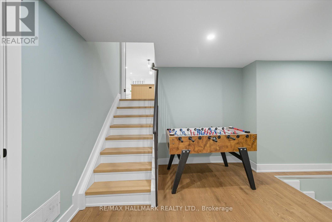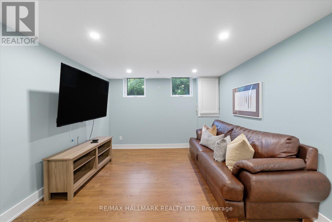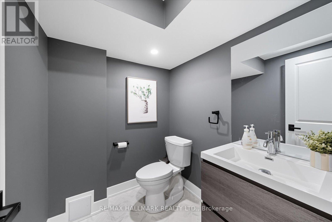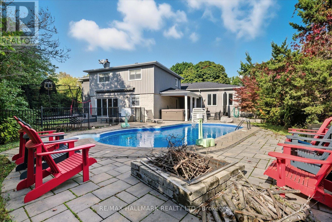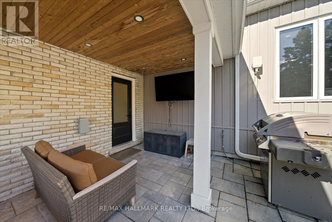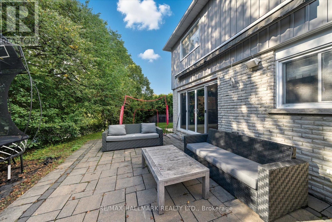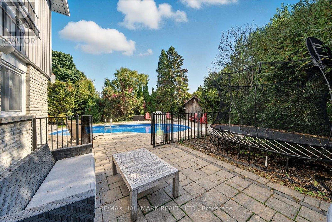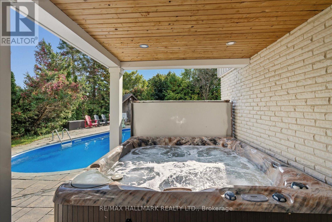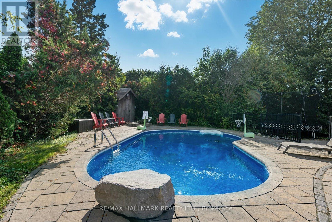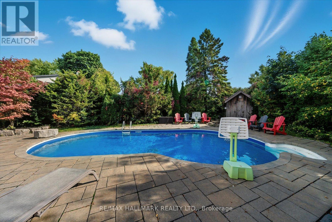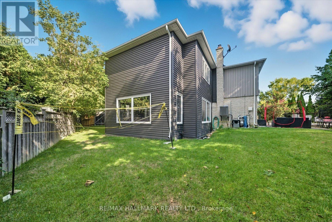4 Bedroom
5 Bathroom
3000 - 3500 sqft
Fireplace
Inground Pool
Central Air Conditioning
Forced Air
$1,998,000
Welcome home! This completely reconstructed masterpiece sits on a private, oversized lot with sun filled southwest exposure. Step into the heart of the home a modern, chef-inspired kitchen with a large centre island, sleek finishes, and abundant storage, ideal for both entertaining and everyday living. The bright, window-filled living room offers a warm and inviting space, filled with natural light throughout the day. The family room walks out to a spacious patio, perennial gardens, and an in-ground pool, creating the ultimate backyard retreat. Boasting a total of 4 spacious bedrooms each with their own ensuite, with one bedroom located on the ground level- ideal for large are multigenerational families. Designer details and thoughtful touches can be found throughout this truly one-of-a-kind property. You'll love the peace and tranquillity of this tree lined crescent, just steps from Main Street Markham, Markham Go Station, grew schools and parks. (id:41954)
Property Details
|
MLS® Number
|
N12432590 |
|
Property Type
|
Single Family |
|
Community Name
|
Markham Village |
|
Parking Space Total
|
8 |
|
Pool Type
|
Inground Pool |
Building
|
Bathroom Total
|
5 |
|
Bedrooms Above Ground
|
4 |
|
Bedrooms Total
|
4 |
|
Age
|
31 To 50 Years |
|
Appliances
|
Dishwasher, Freezer, Garage Door Opener, Microwave, Hood Fan, Stove, Refrigerator |
|
Basement Development
|
Finished |
|
Basement Type
|
N/a (finished) |
|
Construction Style Attachment
|
Detached |
|
Construction Style Split Level
|
Backsplit |
|
Cooling Type
|
Central Air Conditioning |
|
Exterior Finish
|
Brick, Wood |
|
Fireplace Present
|
Yes |
|
Flooring Type
|
Hardwood, Tile |
|
Foundation Type
|
Concrete, Poured Concrete |
|
Half Bath Total
|
1 |
|
Heating Fuel
|
Natural Gas |
|
Heating Type
|
Forced Air |
|
Size Interior
|
3000 - 3500 Sqft |
|
Type
|
House |
|
Utility Water
|
Municipal Water |
Parking
Land
|
Acreage
|
No |
|
Sewer
|
Sanitary Sewer |
|
Size Depth
|
155 Ft ,6 In |
|
Size Frontage
|
47 Ft |
|
Size Irregular
|
47 X 155.5 Ft |
|
Size Total Text
|
47 X 155.5 Ft |
|
Zoning Description
|
Residential |
Rooms
| Level |
Type |
Length |
Width |
Dimensions |
|
Second Level |
Bedroom |
3.66 m |
4.41 m |
3.66 m x 4.41 m |
|
Second Level |
Bedroom 2 |
3.43 m |
4.09 m |
3.43 m x 4.09 m |
|
Second Level |
Bathroom |
1.38 m |
3.18 m |
1.38 m x 3.18 m |
|
Second Level |
Primary Bedroom |
4.6 m |
4.13 m |
4.6 m x 4.13 m |
|
Basement |
Recreational, Games Room |
8.82 m |
3.63 m |
8.82 m x 3.63 m |
|
Basement |
Bathroom |
2.16 m |
1.64 m |
2.16 m x 1.64 m |
|
Main Level |
Living Room |
3.57 m |
4.16 m |
3.57 m x 4.16 m |
|
Main Level |
Office |
3.07 m |
3.03 m |
3.07 m x 3.03 m |
|
Main Level |
Bedroom |
3.73 m |
3.4 m |
3.73 m x 3.4 m |
|
Main Level |
Laundry Room |
7.03 m |
2.13 m |
7.03 m x 2.13 m |
|
Ground Level |
Family Room |
6.22 m |
6.24 m |
6.22 m x 6.24 m |
|
In Between |
Kitchen |
7.41 m |
3.73 m |
7.41 m x 3.73 m |
|
In Between |
Dining Room |
7.42 m |
3.41 m |
7.42 m x 3.41 m |
|
In Between |
Bathroom |
2.92 m |
1.55 m |
2.92 m x 1.55 m |
https://www.realtor.ca/real-estate/28925667/11-avondale-crescent-markham-markham-village-markham-village
