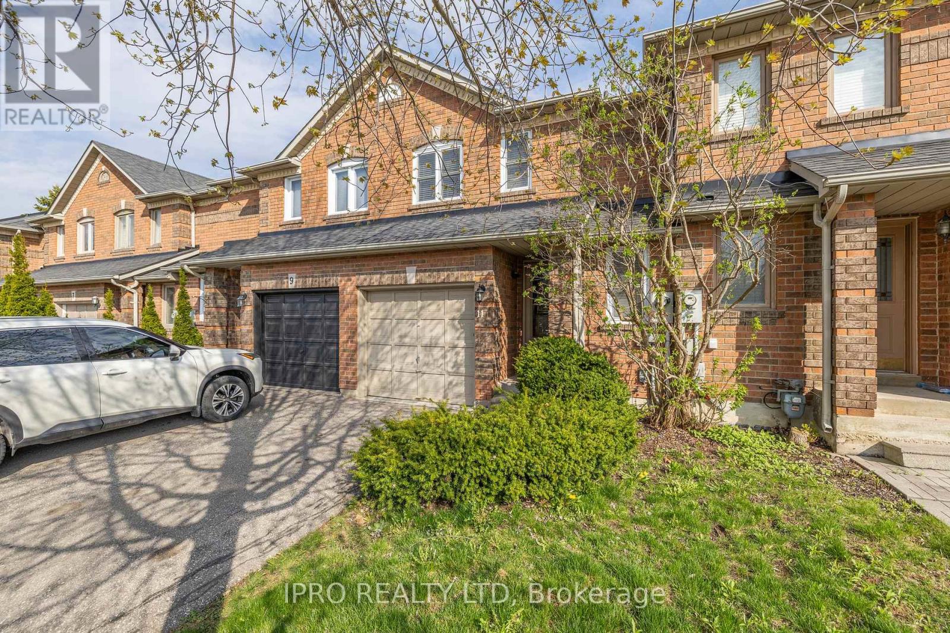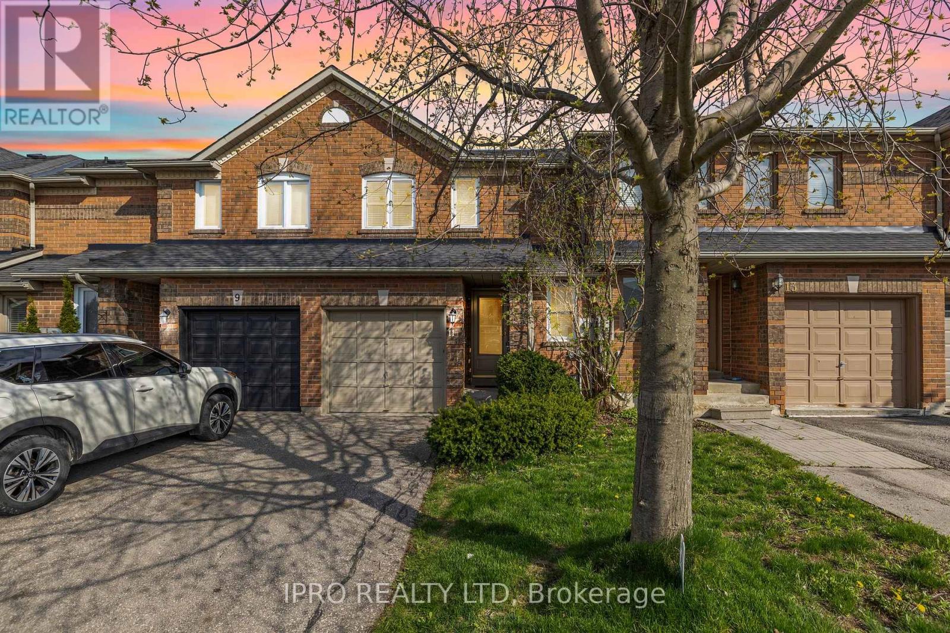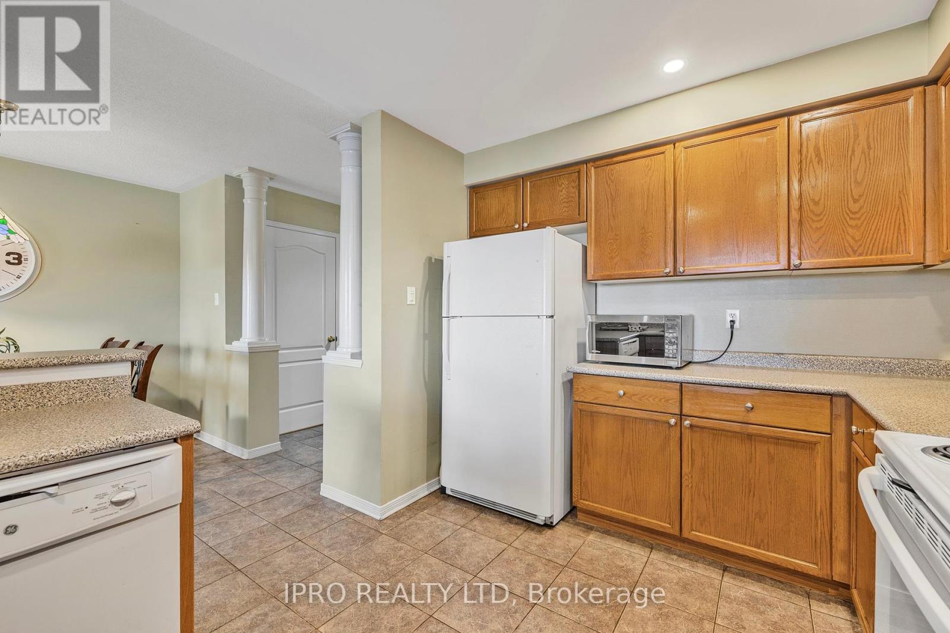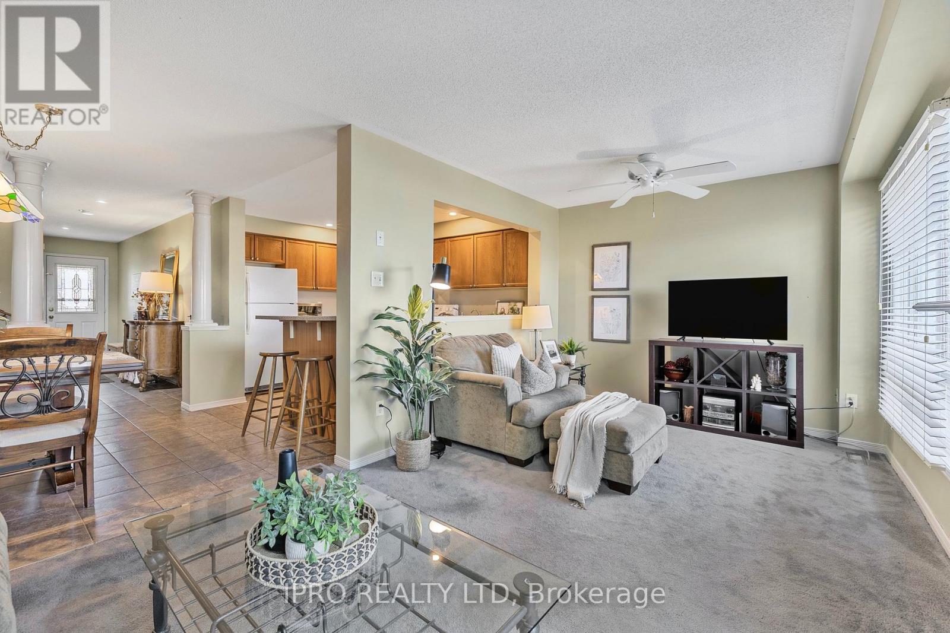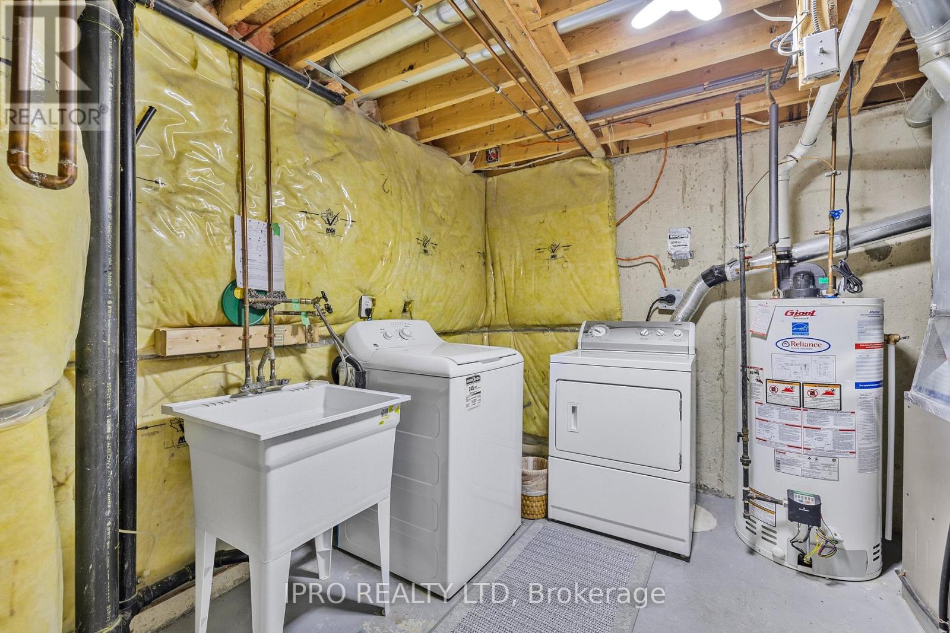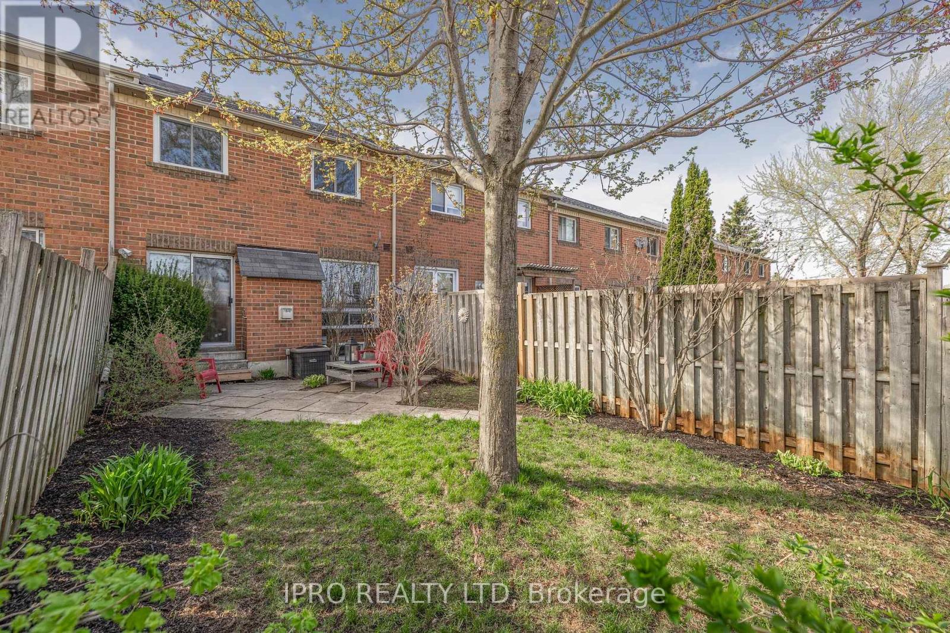3 Bedroom
3 Bathroom
1100 - 1500 sqft
Fireplace
Central Air Conditioning
Forced Air
$824,900
Welcome To This Spacious Freehold Townhome Offering Approx. 1,439 Sq. Ft. on Bolton's Prestigious North Hill. Located Within walking distance to the community center, seniors center, 4 schools, parks and scenic trails. This home is perfect for families and downsizers alike. This home features a huge primary bedroom complete with 3-piece ensuite and walk in closet, plus two generously sized bedrooms. The large chef's kitchen boasts a breakfast bar and a spacious dining area-ideal for gatherings and everyday living. The partially finished basement is drywall and ceiling work already completed, offering a great head start for future customization. There's also a large laundry room with plenty of extra storage and a sizeable cantina. Enjoy the beautifully landscaped, tranquil backyard- your private retreat with a convenient gate access to the back of the property. This solid home offers comfort. Don't Miss Out On This Fantastic North Hill Opportunity! (id:41954)
Property Details
|
MLS® Number
|
W12190788 |
|
Property Type
|
Single Family |
|
Community Name
|
Bolton North |
|
Amenities Near By
|
Schools |
|
Community Features
|
Community Centre, School Bus |
|
Features
|
Conservation/green Belt |
|
Parking Space Total
|
3 |
Building
|
Bathroom Total
|
3 |
|
Bedrooms Above Ground
|
3 |
|
Bedrooms Total
|
3 |
|
Age
|
16 To 30 Years |
|
Amenities
|
Fireplace(s) |
|
Appliances
|
Garage Door Opener Remote(s) |
|
Basement Development
|
Partially Finished |
|
Basement Type
|
N/a (partially Finished) |
|
Construction Style Attachment
|
Attached |
|
Cooling Type
|
Central Air Conditioning |
|
Exterior Finish
|
Brick |
|
Fireplace Present
|
Yes |
|
Fireplace Total
|
1 |
|
Flooring Type
|
Ceramic, Concrete |
|
Foundation Type
|
Concrete |
|
Half Bath Total
|
1 |
|
Heating Fuel
|
Natural Gas |
|
Heating Type
|
Forced Air |
|
Stories Total
|
2 |
|
Size Interior
|
1100 - 1500 Sqft |
|
Type
|
Row / Townhouse |
|
Utility Water
|
Municipal Water |
Parking
Land
|
Acreage
|
No |
|
Fence Type
|
Fenced Yard |
|
Land Amenities
|
Schools |
|
Sewer
|
Sanitary Sewer |
|
Size Depth
|
114 Ft |
|
Size Frontage
|
19 Ft ,8 In |
|
Size Irregular
|
19.7 X 114 Ft |
|
Size Total Text
|
19.7 X 114 Ft |
|
Zoning Description
|
Residential |
Rooms
| Level |
Type |
Length |
Width |
Dimensions |
|
Second Level |
Primary Bedroom |
4.73 m |
4.71 m |
4.73 m x 4.71 m |
|
Second Level |
Bedroom 2 |
3.33 m |
3.19 m |
3.33 m x 3.19 m |
|
Second Level |
Bedroom 3 |
3.29 m |
2.44 m |
3.29 m x 2.44 m |
|
Lower Level |
Recreational, Games Room |
5.42 m |
2.8 m |
5.42 m x 2.8 m |
|
Lower Level |
Laundry Room |
3.9 m |
3.07 m |
3.9 m x 3.07 m |
|
Main Level |
Living Room |
5.73 m |
2.99 m |
5.73 m x 2.99 m |
|
Main Level |
Dining Room |
5.73 m |
2.99 m |
5.73 m x 2.99 m |
|
Main Level |
Kitchen |
3.75 m |
3.16 m |
3.75 m x 3.16 m |
|
Main Level |
Eating Area |
2.73 m |
2.55 m |
2.73 m x 2.55 m |
Utilities
|
Cable
|
Available |
|
Electricity
|
Installed |
|
Sewer
|
Installed |
https://www.realtor.ca/real-estate/28404857/11-alderbrook-place-caledon-bolton-north-bolton-north

