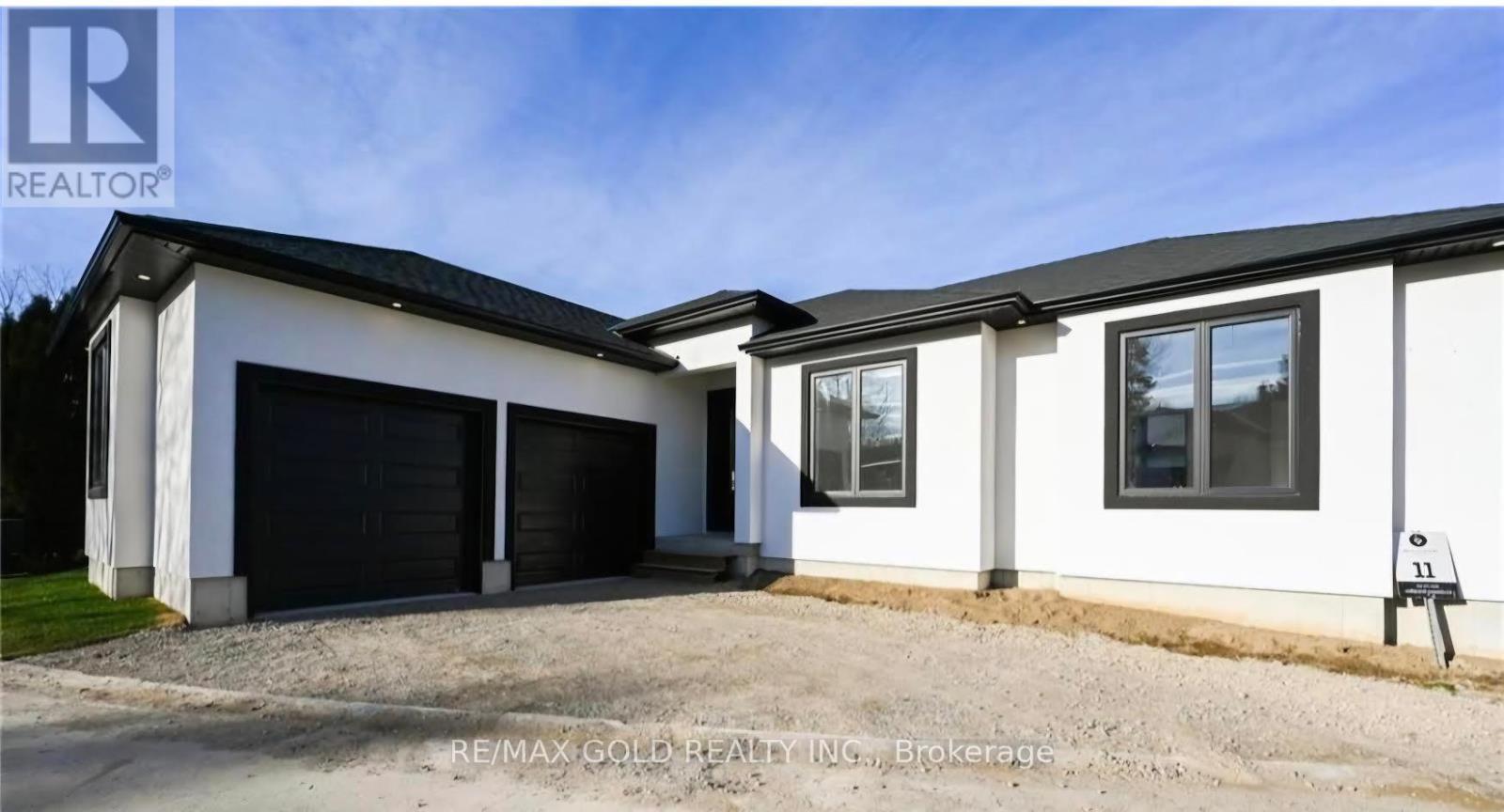11 - 5 John Pound Road Tillsonburg, Ontario N4G 5X3
$849,900Maintenance, Common Area Maintenance, Insurance, Parking
$287.77 Monthly
Maintenance, Common Area Maintenance, Insurance, Parking
$287.77 MonthlyWelcome to Mill Pond Estates in Tillsonburg, where modern elegance meets tranquil living. This striking 2,808 sqft residence offers a perfect blend of style and comfort, backing onto a serene pond that enhances its peaceful ambiance. The exterior showcases a refined aesthetic with white stucco, black accents, wooden beam details, and a double-car garage with a separate entrance. Inside, the grand foyer with tray ceilings opens to a bright, open-concept layout adorned with contemporary finishes and thoughtful design elements throughout. The living room features a stylish corner gas fireplace, seamlessly connecting to a spacious dining area ideal for entertaining, and a covered porch that overlooks the tranquil pond. The custom-built wood kitchen is a true showpiece, offering ample cabinetry, a striking backsplash, and granite countertops. The main floor includes a primary suite with a walk-in closet and a 3-pieceensuite finished in cultured marble, along with an additional bedroom, a 4-piece bathroom, a laundry closet, and a mudroom with generous storage. The fully finished lower level extends the living space with a large recreation room featuring patio doors that open to a covered concrete terrace, also overlooking the pond. Two additional bedrooms, a 4-piece bathroom, and a spacious utility/storage area complete the lower level. This move-in ready home embodies modern sophistication and is awaiting your personal touch. (id:41954)
Property Details
| MLS® Number | X12486365 |
| Property Type | Single Family |
| Community Name | Tillsonburg |
| Community Features | Pets Allowed With Restrictions |
| Parking Space Total | 3 |
Building
| Bathroom Total | 2 |
| Bedrooms Above Ground | 2 |
| Bedrooms Below Ground | 2 |
| Bedrooms Total | 4 |
| Appliances | Dryer, Garage Door Opener, Water Heater, Stove, Washer, Refrigerator |
| Architectural Style | Bungalow |
| Basement Development | Partially Finished |
| Basement Features | Separate Entrance |
| Basement Type | N/a, N/a (partially Finished) |
| Construction Style Attachment | Detached |
| Cooling Type | Central Air Conditioning, Air Exchanger |
| Exterior Finish | Stucco |
| Fireplace Present | Yes |
| Heating Fuel | Natural Gas |
| Heating Type | Forced Air |
| Stories Total | 1 |
| Size Interior | 2750 - 2999 Sqft |
| Type | House |
Parking
| Attached Garage | |
| Garage |
Land
| Acreage | No |
Rooms
| Level | Type | Length | Width | Dimensions |
|---|---|---|---|---|
| Lower Level | Bedroom | 3.02 m | 3.25 m | 3.02 m x 3.25 m |
| Lower Level | Bedroom | 3.02 m | 3.1 m | 3.02 m x 3.1 m |
| Lower Level | Recreational, Games Room | 8.48 m | 4.75 m | 8.48 m x 4.75 m |
| Main Level | Foyer | 2.29 m | 2.29 m | 2.29 m x 2.29 m |
| Main Level | Living Room | 3.84 m | 4.78 m | 3.84 m x 4.78 m |
| Main Level | Dining Room | 2.9 m | 4.5 m | 2.9 m x 4.5 m |
| Main Level | Kitchen | 3.84 m | 3.25 m | 3.84 m x 3.25 m |
| Main Level | Mud Room | 2.13 m | 2.31 m | 2.13 m x 2.31 m |
| Main Level | Bedroom | 3.17 m | 3.02 m | 3.17 m x 3.02 m |
| Main Level | Primary Bedroom | 3.89 m | 3.63 m | 3.89 m x 3.63 m |
| Main Level | Other | 1.7 m | 2.84 m | 1.7 m x 2.84 m |
| Main Level | Bathroom | 3.71 m | 3.35 m | 3.71 m x 3.35 m |
https://www.realtor.ca/real-estate/29041444/11-5-john-pound-road-tillsonburg-tillsonburg
Interested?
Contact us for more information


